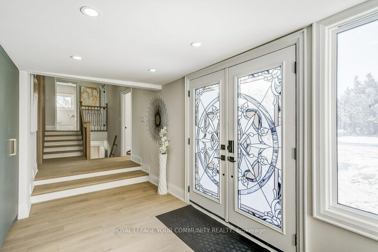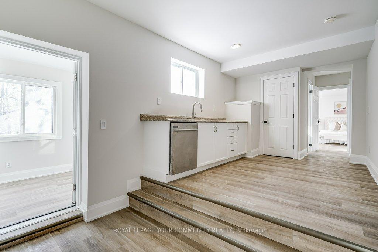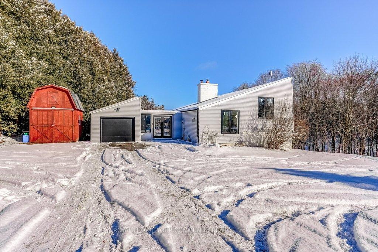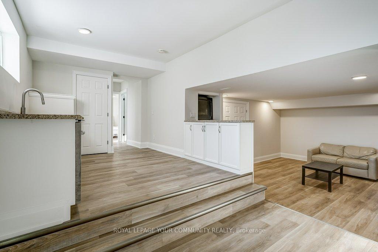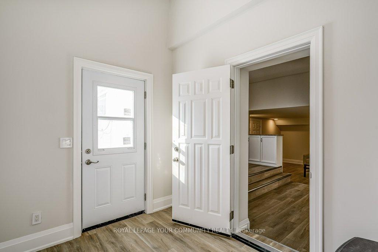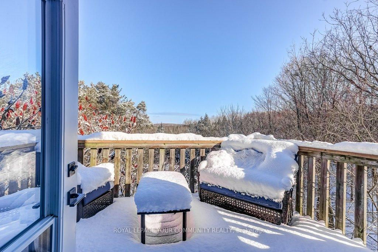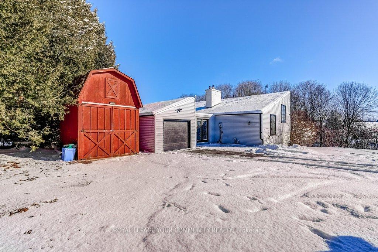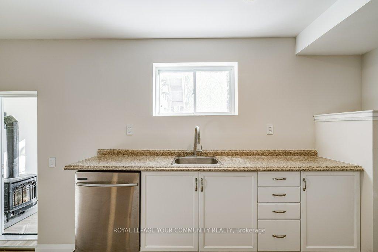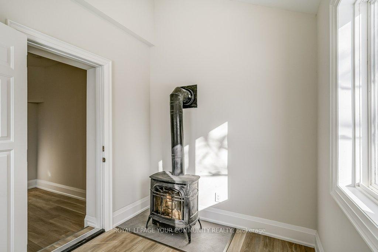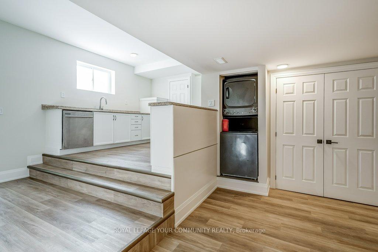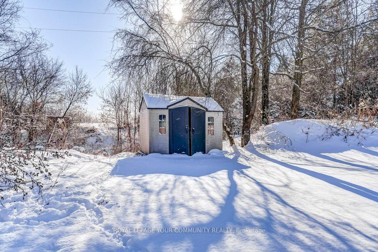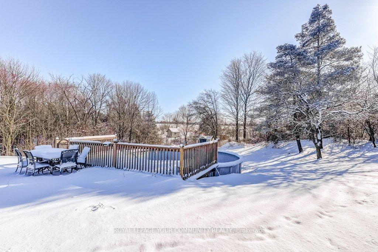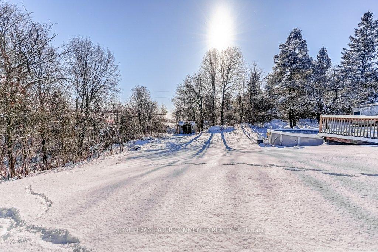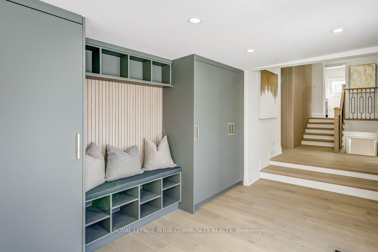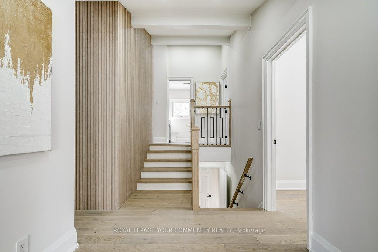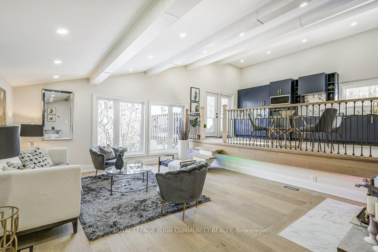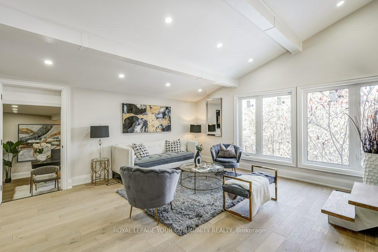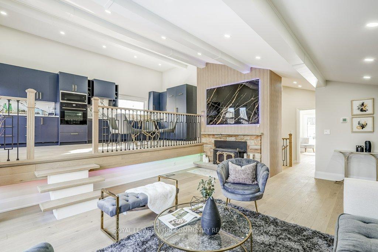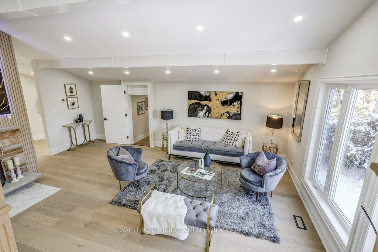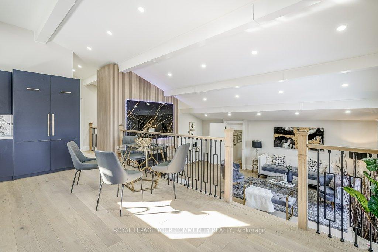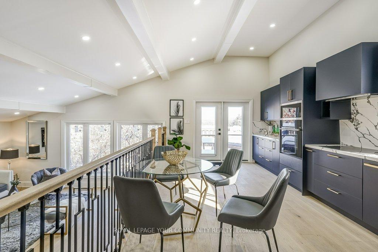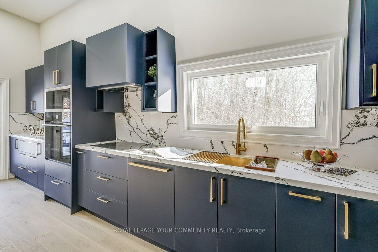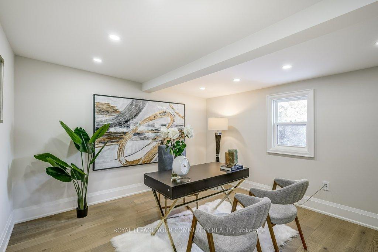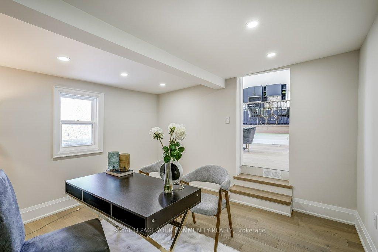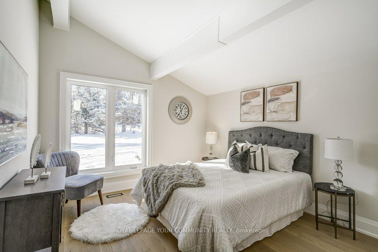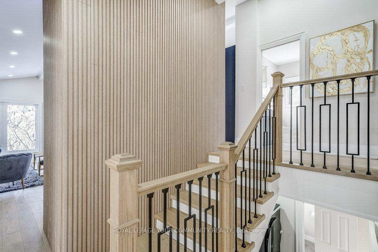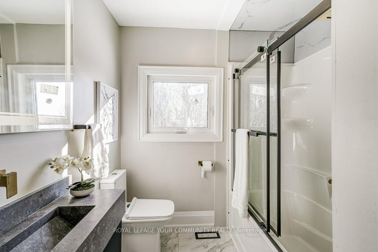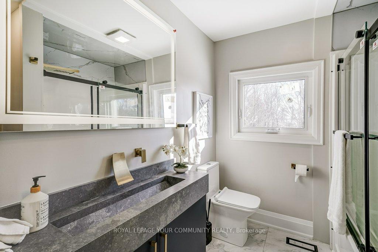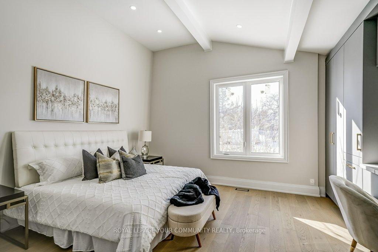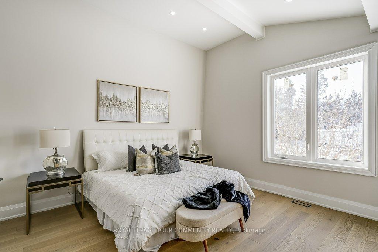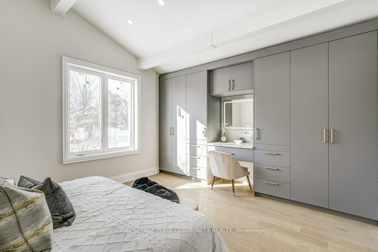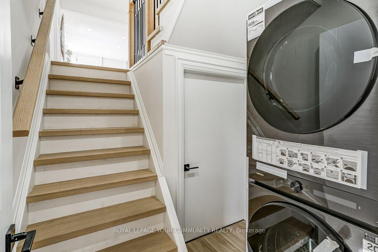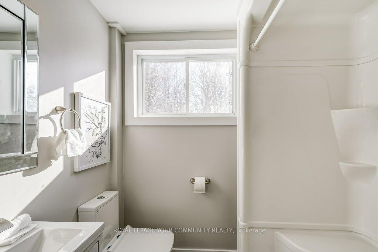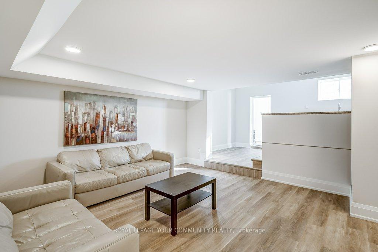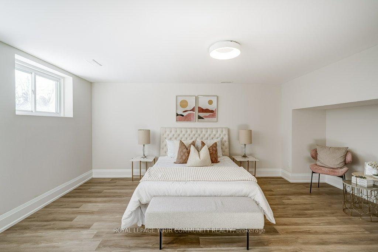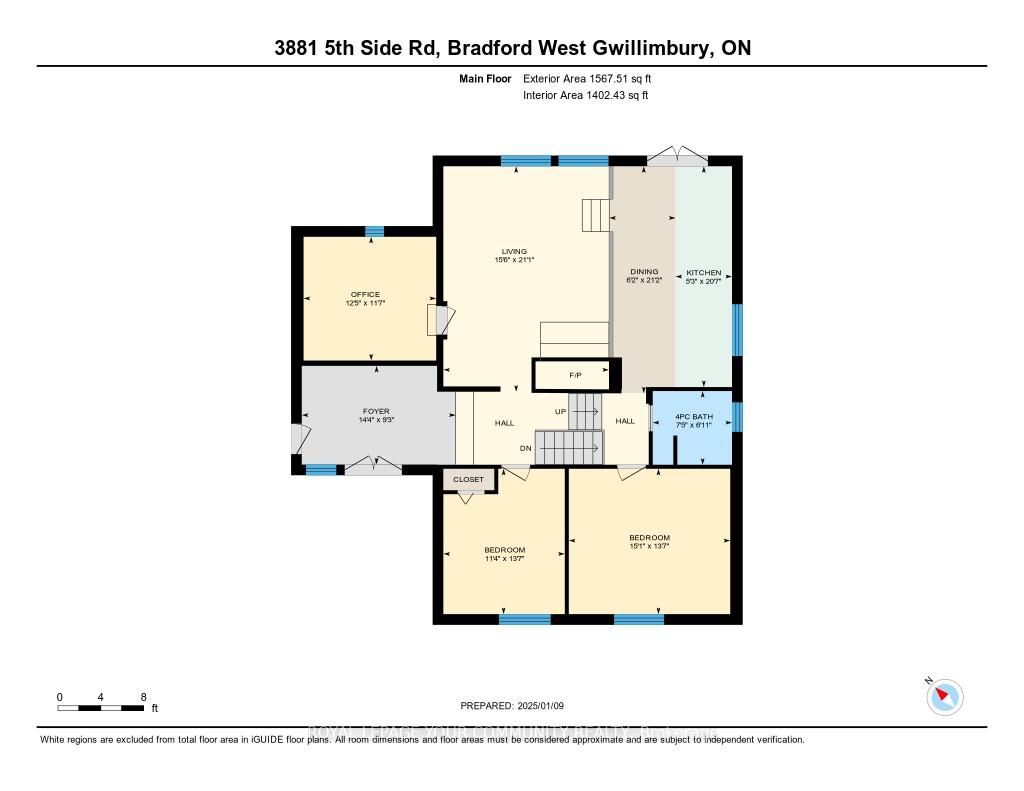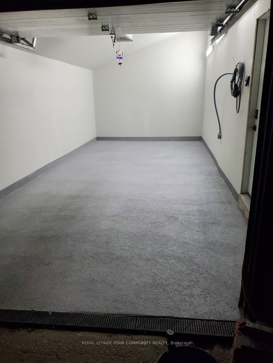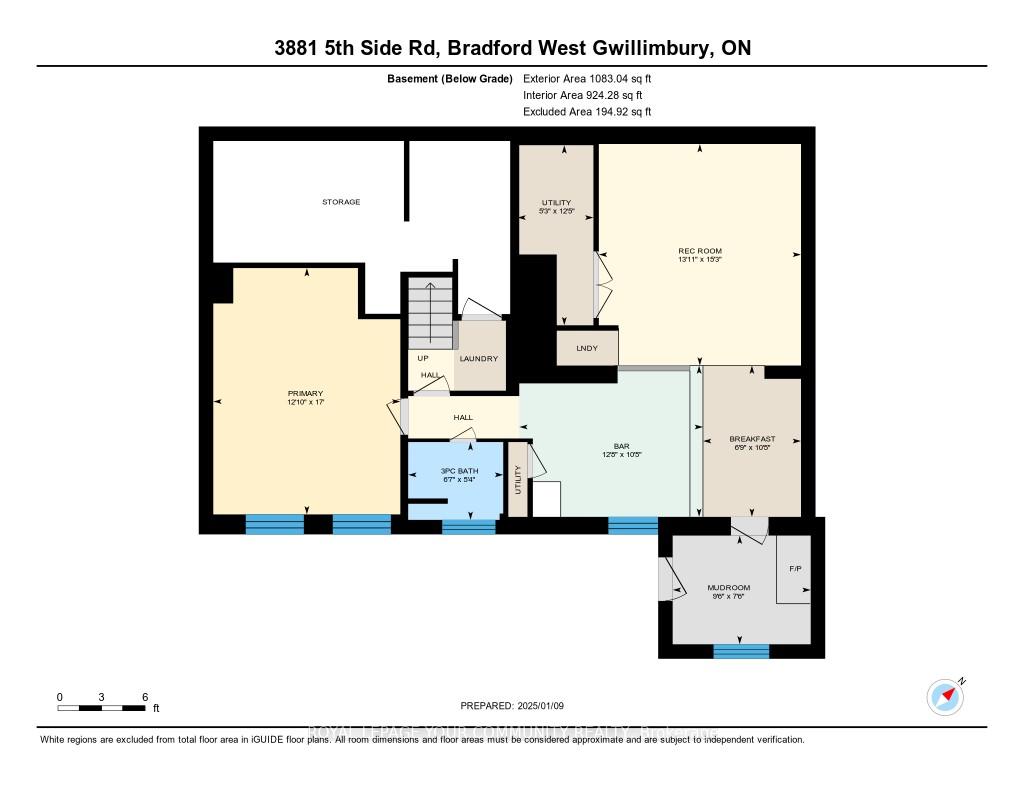$1,368,000
Available - For Sale
Listing ID: N11916918
3881 5 Sideroad , Bradford West Gwillimbury, L3Z 2A5, Ontario
| Welcome to Your Dream Home on 5 Sideroad in Bradford, Ontario! This fully renovated 3+1 bedroom, 2-bathroom home sits on a sprawling 1.5-acre lot with picturesque green space views. Over $200,000 in upgrades have transformed this home into a perfect blend of modern luxury and rural charm. The custom-designed kitchen features built-in appliances, perfect for cooking and entertaining, while oak-engineered hardwood flooring adds warmth throughout. High ceilings and an open-concept layout create a spacious, airy feel. The main level also boasts a custom mudroom with built-in closets for added storage. This home has been completely updated with top-to-bottom renovations, including new windows, doors, and flooring, giving it a fresh, modern look. Additional upgrades include a new heat pump for efficient heating and cooling, custom cabinetry throughout, and an upgraded 200-amp electrical panel to support modern living. Smart home features allow you to easily control lighting, temperature, and security for ultimate convenience. The master suite offers custom closets and a vanity for added luxury, while the main bathroom features a custom stone sink. The walkout basement includes a versatile additional bedroom, a second kitchen, bathroom, and separate laundry area, making it ideal for an in-law suite or guest accommodations. With three heat source heat pump, diesel backup, and wood-burning fireplace this home ensures comfort year-round. The 200-amp power panel supports all your electrical needs. The property runs on a septic system and well water, with filtration and UV light for safe, clean water. Outside, enjoy the expansive lot, which features a pool (as-is), along with endless opportunities for relaxation and outdoor activities, surrounded by stunning green space. Located just minutes from Bradford, this home offers peaceful country living with easy access to city amenities. Don't miss the chance to own this exceptional property. Schedule a viewing today! |
| Price | $1,368,000 |
| Taxes: | $5024.89 |
| Address: | 3881 5 Sideroad , Bradford West Gwillimbury, L3Z 2A5, Ontario |
| Lot Size: | 200.10 x 305.10 (Feet) |
| Acreage: | .50-1.99 |
| Directions/Cross Streets: | Hwy 88 Or 89 To 5 Sideroad |
| Rooms: | 9 |
| Rooms +: | 3 |
| Bedrooms: | 3 |
| Bedrooms +: | 1 |
| Kitchens: | 1 |
| Kitchens +: | 1 |
| Family Room: | Y |
| Basement: | Fin W/O |
| Property Type: | Detached |
| Style: | Backsplit 3 |
| Exterior: | Concrete, Vinyl Siding |
| Garage Type: | Attached |
| (Parking/)Drive: | Available |
| Drive Parking Spaces: | 15 |
| Pool: | Abv Grnd |
| Other Structures: | Garden Shed |
| Fireplace/Stove: | Y |
| Heat Source: | Electric |
| Heat Type: | Forced Air |
| Central Air Conditioning: | Central Air |
| Central Vac: | N |
| Laundry Level: | Lower |
| Sewers: | Septic |
| Water: | Well |
| Water Supply Types: | Drilled Well |
| Utilities-Cable: | A |
| Utilities-Hydro: | Y |
| Utilities-Gas: | N |
| Utilities-Telephone: | Y |
$
%
Years
This calculator is for demonstration purposes only. Always consult a professional
financial advisor before making personal financial decisions.
| Although the information displayed is believed to be accurate, no warranties or representations are made of any kind. |
| ROYAL LEPAGE YOUR COMMUNITY REALTY |
|
|

Dir:
1-866-382-2968
Bus:
416-548-7854
Fax:
416-981-7184
| Book Showing | Email a Friend |
Jump To:
At a Glance:
| Type: | Freehold - Detached |
| Area: | Simcoe |
| Municipality: | Bradford West Gwillimbury |
| Neighbourhood: | Rural Bradford West Gwillimbury |
| Style: | Backsplit 3 |
| Lot Size: | 200.10 x 305.10(Feet) |
| Tax: | $5,024.89 |
| Beds: | 3+1 |
| Baths: | 2 |
| Fireplace: | Y |
| Pool: | Abv Grnd |
Locatin Map:
Payment Calculator:
- Color Examples
- Green
- Black and Gold
- Dark Navy Blue And Gold
- Cyan
- Black
- Purple
- Gray
- Blue and Black
- Orange and Black
- Red
- Magenta
- Gold
- Device Examples

