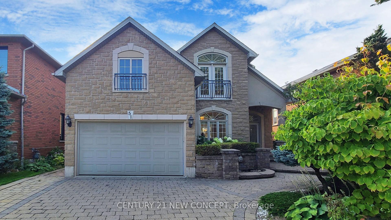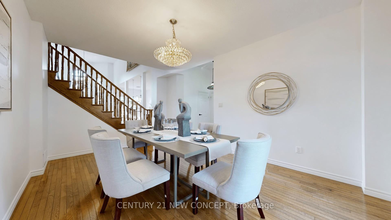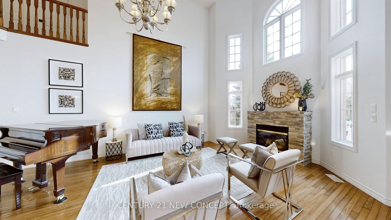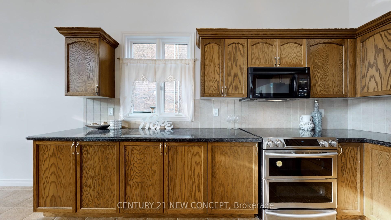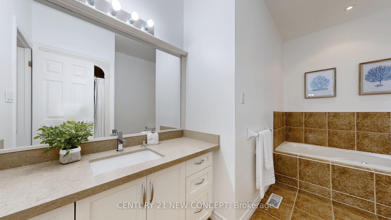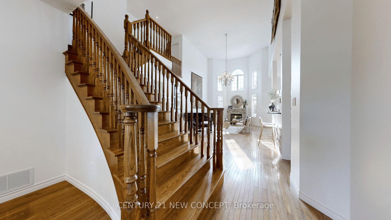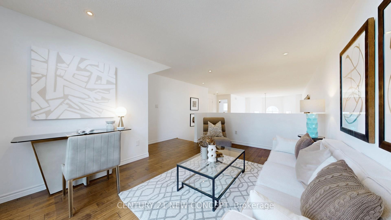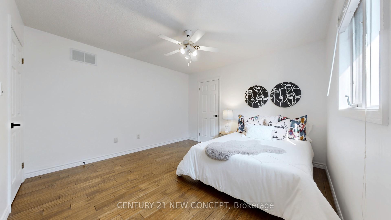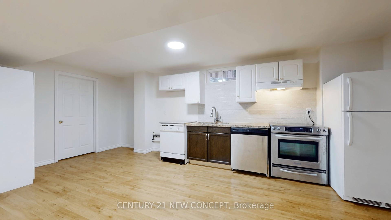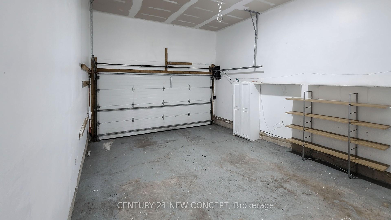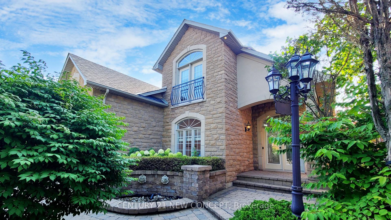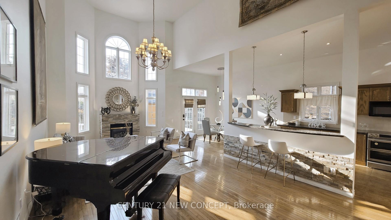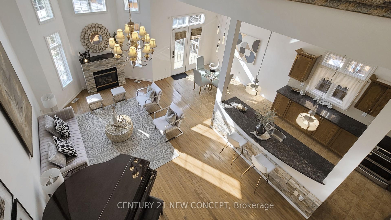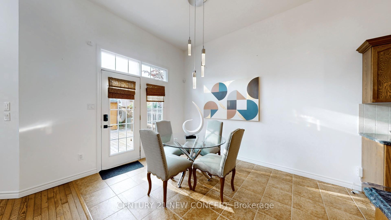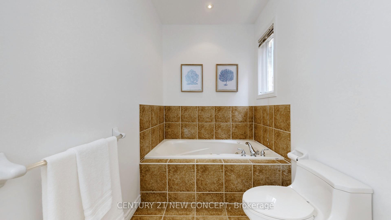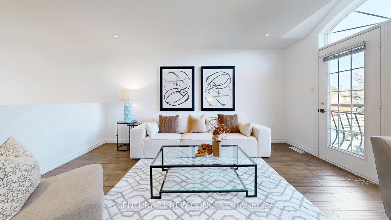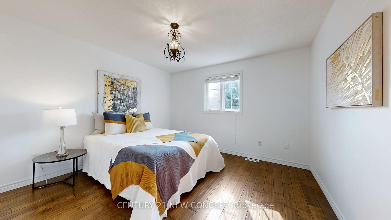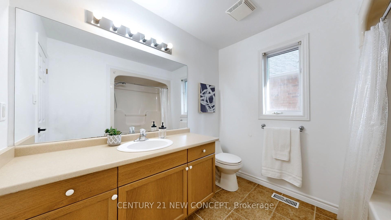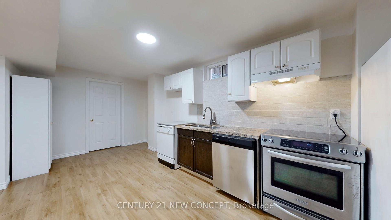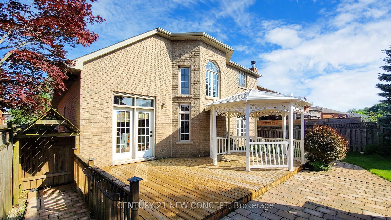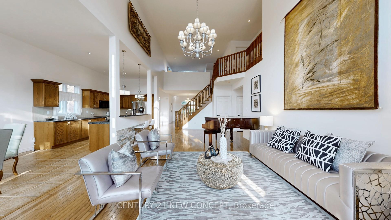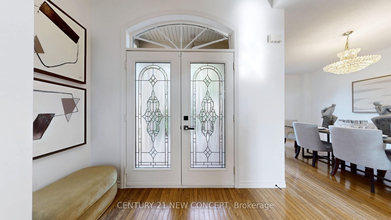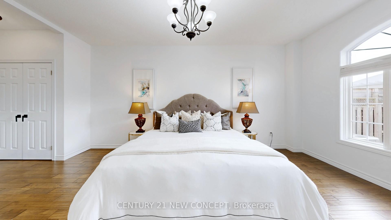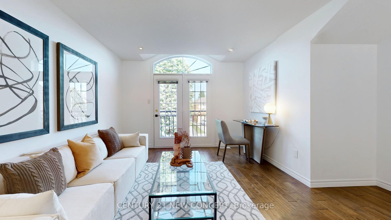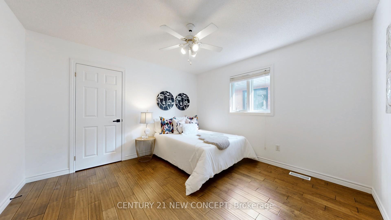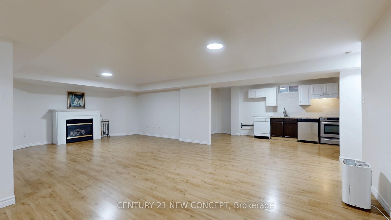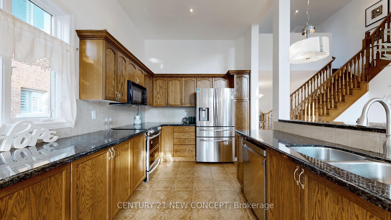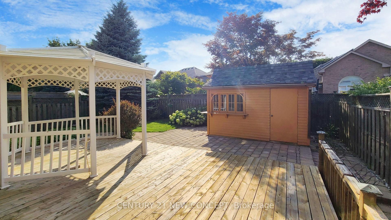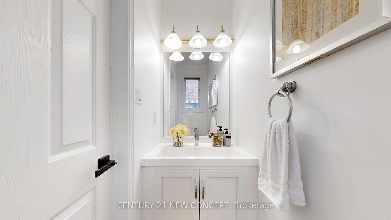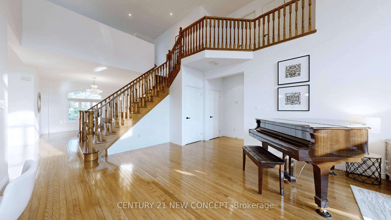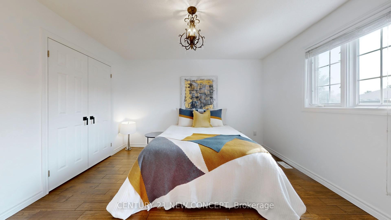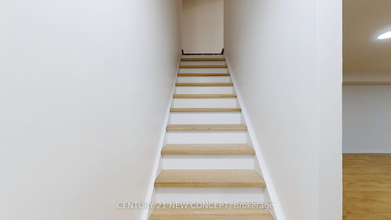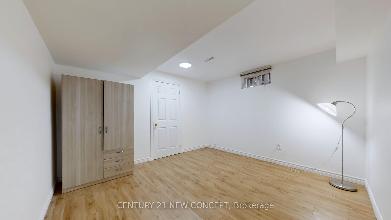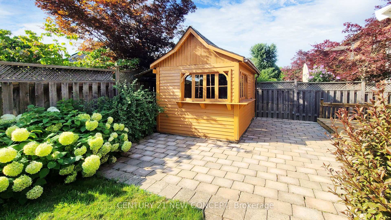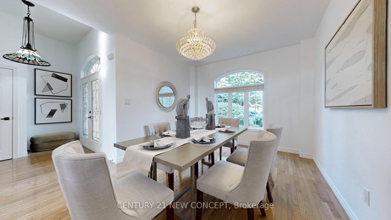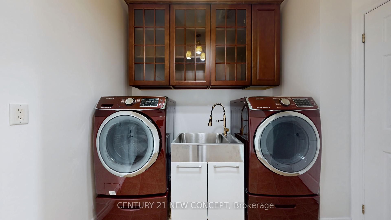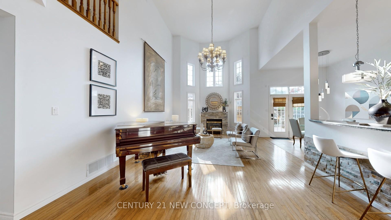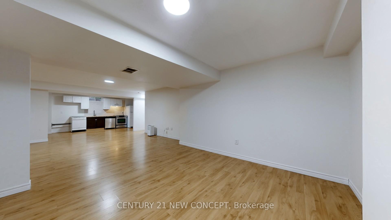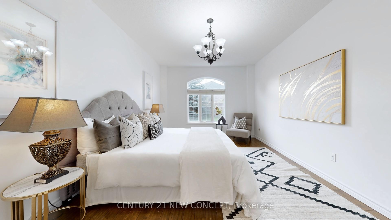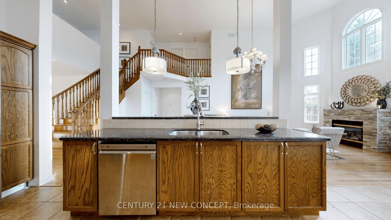$1,399,900
Available - For Sale
Listing ID: X11917135
51 Tranquility Ave , Hamilton, L9G 4Y6, Ontario
| Location! Location!! A Beautiful Open Concept 3+1 Bed, 4 Bath Ancaster Village Family Home Boasts over 2850 sqft. Quite Street with Walking Distance To School, Parks, Shopping Centre. 5 Minutes From the Hwy. Eat-in Kitchen W/O To Deck. Large Master with His/ Her Closet and 4 Pc Ensuite On Main Floor. Finished Basement Featuring In Law Suite With Full Kitchen/Family Room. Fully Fenced Yard With Large Deck Is Perfect For Entertaining. Roofing 2021, Furnace 2023, A/C 2022. Must See!!! |
| Extras: 2 Fridge, 2 Stove, 2 Dishwasher, Washer/Dryer, All ELF & Window Coverings. |
| Price | $1,399,900 |
| Taxes: | $7585.02 |
| Address: | 51 Tranquility Ave , Hamilton, L9G 4Y6, Ontario |
| Lot Size: | 50.72 x 122.44 (Feet) |
| Directions/Cross Streets: | Meadowbrook Dr/Tranquility Ave |
| Rooms: | 9 |
| Rooms +: | 3 |
| Bedrooms: | 3 |
| Bedrooms +: | 1 |
| Kitchens: | 1 |
| Kitchens +: | 1 |
| Family Room: | Y |
| Basement: | Apartment, Finished |
| Approximatly Age: | 16-30 |
| Property Type: | Detached |
| Style: | 2-Storey |
| Exterior: | Brick |
| Garage Type: | Attached |
| (Parking/)Drive: | Pvt Double |
| Drive Parking Spaces: | 2 |
| Pool: | None |
| Approximatly Age: | 16-30 |
| Approximatly Square Footage: | 2500-3000 |
| Fireplace/Stove: | Y |
| Heat Source: | Gas |
| Heat Type: | Forced Air |
| Central Air Conditioning: | Central Air |
| Central Vac: | N |
| Laundry Level: | Main |
| Elevator Lift: | N |
| Sewers: | Sewers |
| Water: | Municipal |
$
%
Years
This calculator is for demonstration purposes only. Always consult a professional
financial advisor before making personal financial decisions.
| Although the information displayed is believed to be accurate, no warranties or representations are made of any kind. |
| CENTURY 21 NEW CONCEPT |
|
|

Dir:
1-866-382-2968
Bus:
416-548-7854
Fax:
416-981-7184
| Virtual Tour | Book Showing | Email a Friend |
Jump To:
At a Glance:
| Type: | Freehold - Detached |
| Area: | Hamilton |
| Municipality: | Hamilton |
| Neighbourhood: | Ancaster |
| Style: | 2-Storey |
| Lot Size: | 50.72 x 122.44(Feet) |
| Approximate Age: | 16-30 |
| Tax: | $7,585.02 |
| Beds: | 3+1 |
| Baths: | 4 |
| Fireplace: | Y |
| Pool: | None |
Locatin Map:
Payment Calculator:
- Color Examples
- Green
- Black and Gold
- Dark Navy Blue And Gold
- Cyan
- Black
- Purple
- Gray
- Blue and Black
- Orange and Black
- Red
- Magenta
- Gold
- Device Examples

