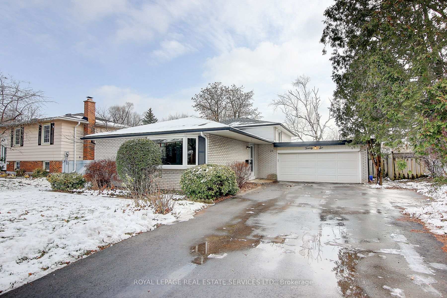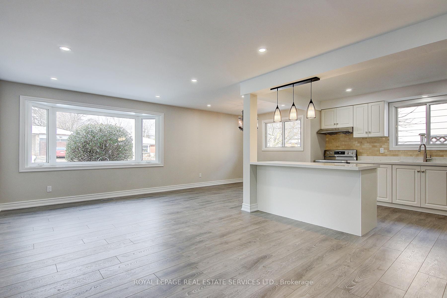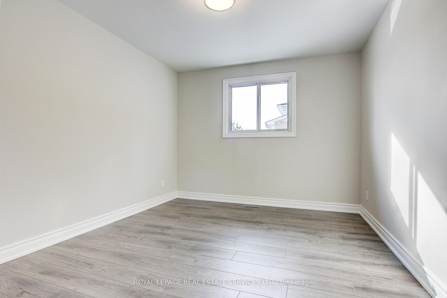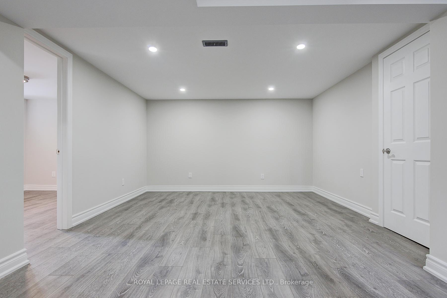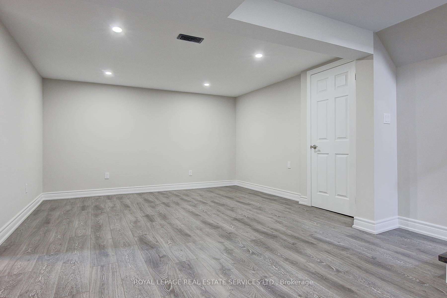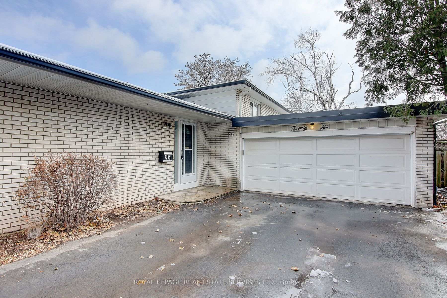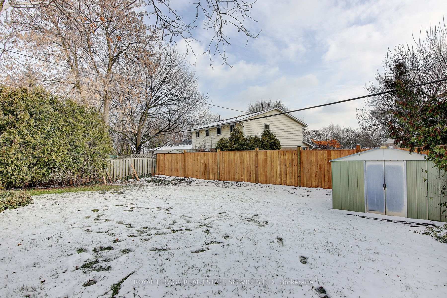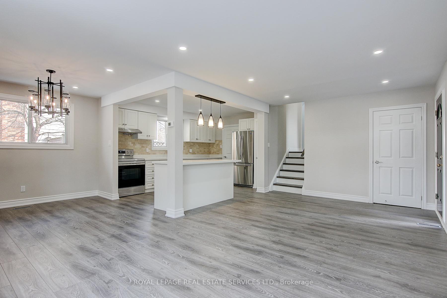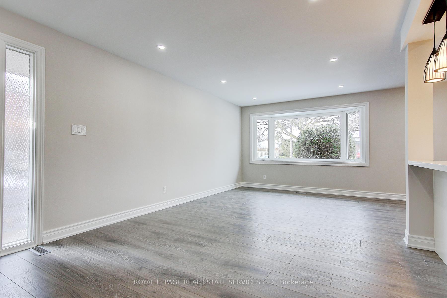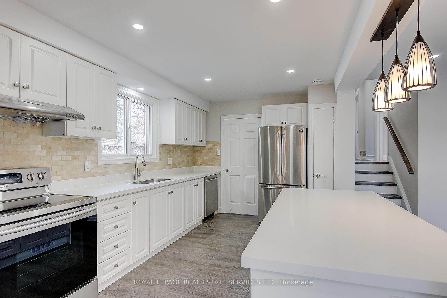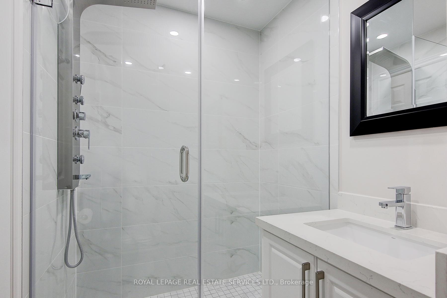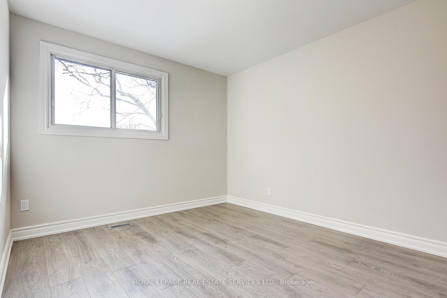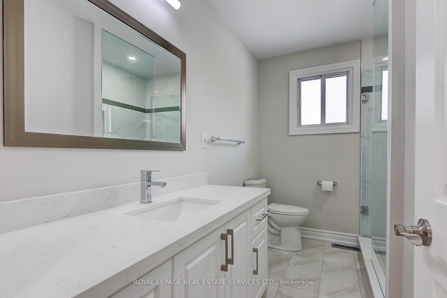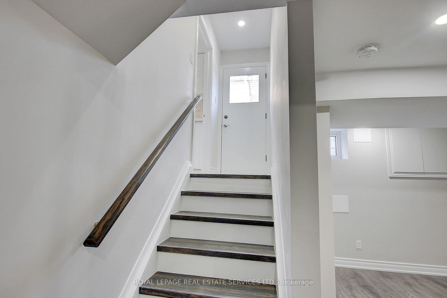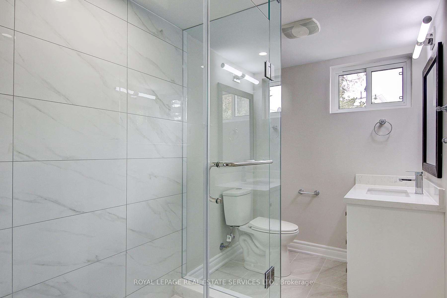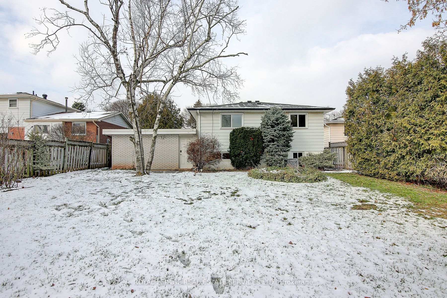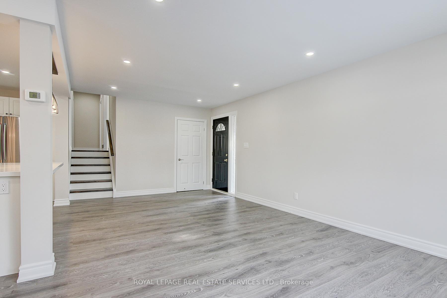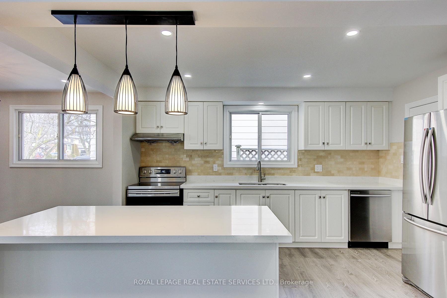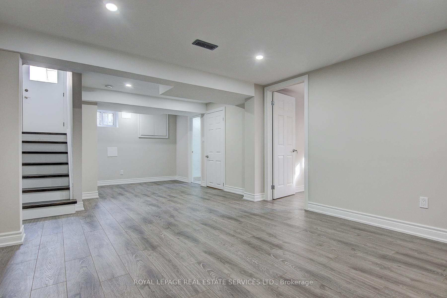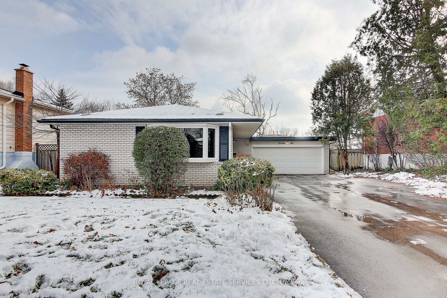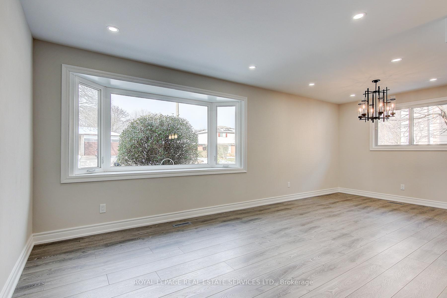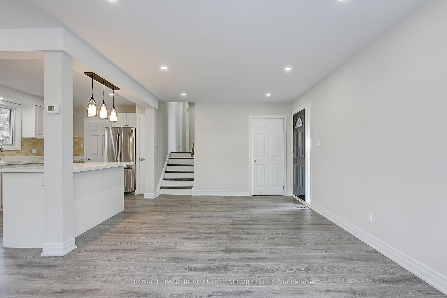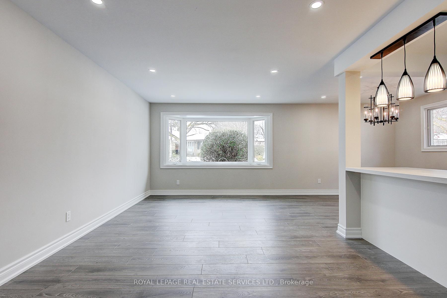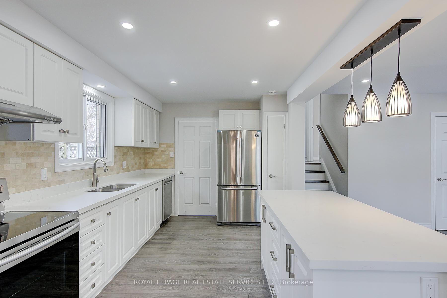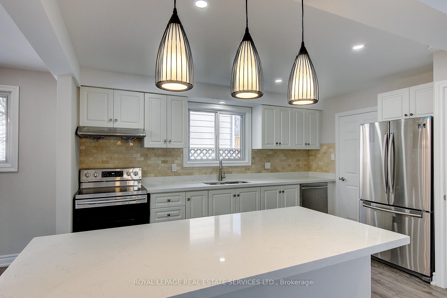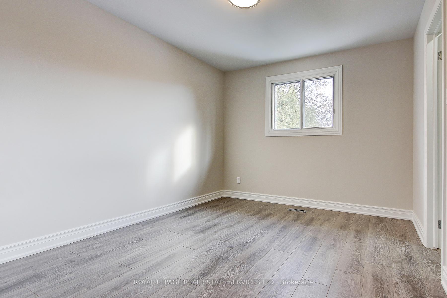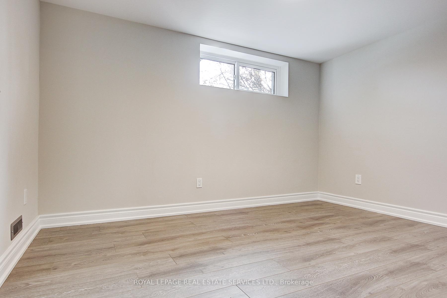$4,000
Available - For Rent
Listing ID: W11916902
26 Miller Rd , Oakville, L6H 1J6, Ontario
| Beautifully College Park Backsplit with a rare double car garage in a great family neighborhood! Open concept with a modernized kitchen, stainless steel kitchen appliances, 3 bedrooms on the second floor with 2 full bathrooms. The basement features a big office that can be a fourth bedroom with another 3 piece bathroom. Gorgeous sunsets, lovely back garden. Walk to many Elementary & Secondary Schools and the very popular Sunningdale Public School, many local amenities, both the White Oaks Park & Library and the River Oaks Community Centre, minutes from the QEW, transit, shopping mall and more! |
| Price | $4,000 |
| Address: | 26 Miller Rd , Oakville, L6H 1J6, Ontario |
| Lot Size: | 62.01 x 125.10 (Feet) |
| Acreage: | < .50 |
| Directions/Cross Streets: | Upper Middle/6th Line/Miller |
| Rooms: | 8 |
| Rooms +: | 3 |
| Bedrooms: | 3 |
| Bedrooms +: | 1 |
| Kitchens: | 1 |
| Kitchens +: | 0 |
| Family Room: | N |
| Basement: | Part Bsmt, Part Fin |
| Furnished: | N |
| Approximatly Age: | 31-50 |
| Property Type: | Detached |
| Style: | Bungalow |
| Exterior: | Brick, Vinyl Siding |
| Garage Type: | Attached |
| (Parking/)Drive: | Other |
| Drive Parking Spaces: | 4 |
| Pool: | None |
| Private Entrance: | Y |
| Laundry Access: | Ensuite |
| Approximatly Age: | 31-50 |
| Parking Included: | Y |
| Fireplace/Stove: | N |
| Heat Source: | Gas |
| Heat Type: | Forced Air |
| Central Air Conditioning: | Central Air |
| Central Vac: | N |
| Laundry Level: | Lower |
| Sewers: | Sewers |
| Water: | Municipal |
| Although the information displayed is believed to be accurate, no warranties or representations are made of any kind. |
| ROYAL LEPAGE REAL ESTATE SERVICES LTD. |
|
|

Dir:
1-866-382-2968
Bus:
416-548-7854
Fax:
416-981-7184
| Book Showing | Email a Friend |
Jump To:
At a Glance:
| Type: | Freehold - Detached |
| Area: | Halton |
| Municipality: | Oakville |
| Neighbourhood: | 1003 - CP College Park |
| Style: | Bungalow |
| Lot Size: | 62.01 x 125.10(Feet) |
| Approximate Age: | 31-50 |
| Beds: | 3+1 |
| Baths: | 3 |
| Fireplace: | N |
| Pool: | None |
Locatin Map:
- Color Examples
- Green
- Black and Gold
- Dark Navy Blue And Gold
- Cyan
- Black
- Purple
- Gray
- Blue and Black
- Orange and Black
- Red
- Magenta
- Gold
- Device Examples

