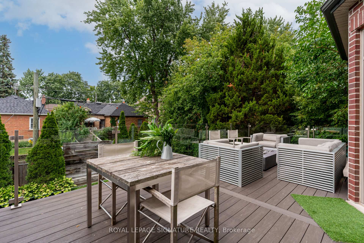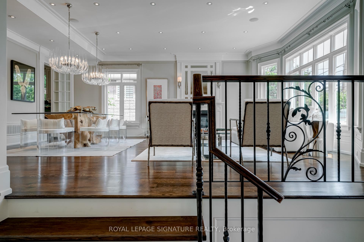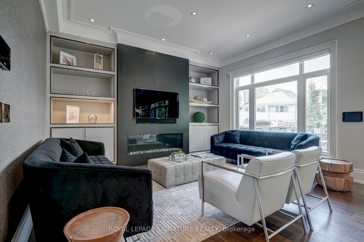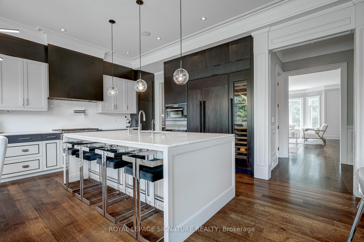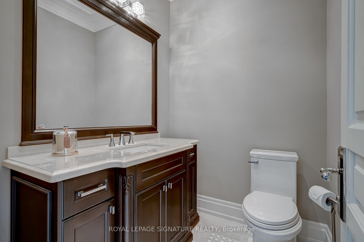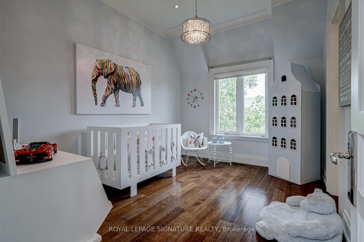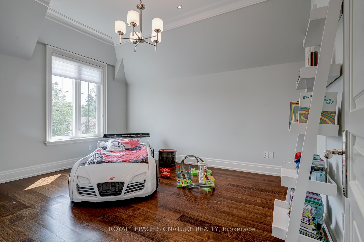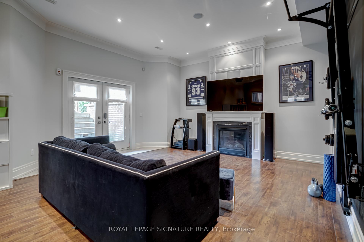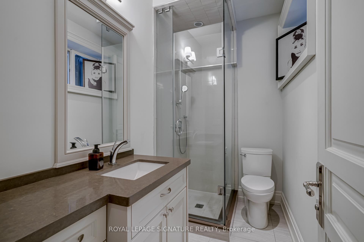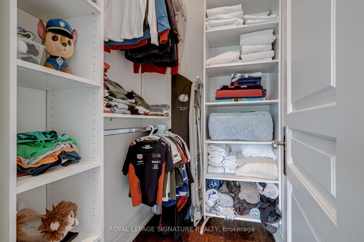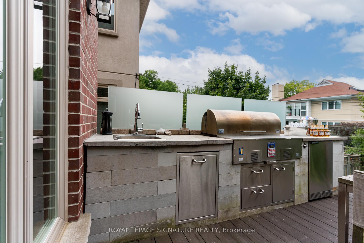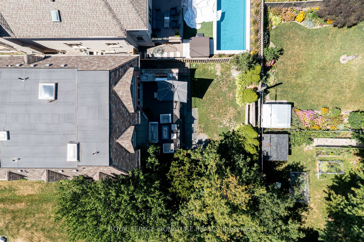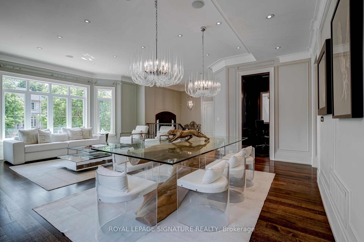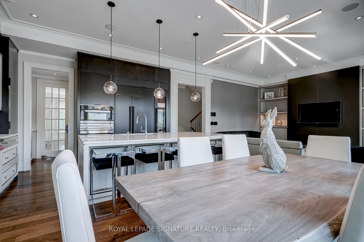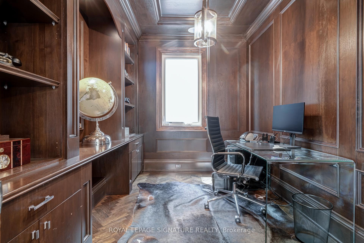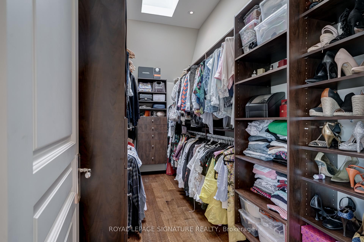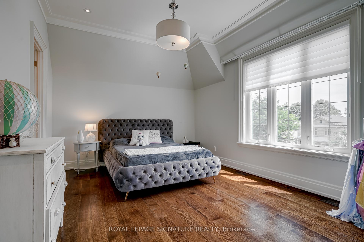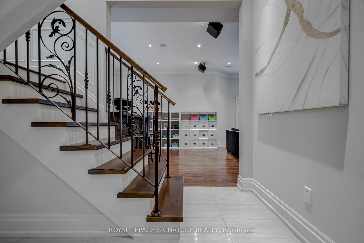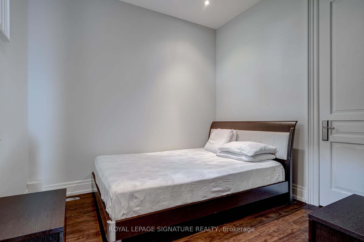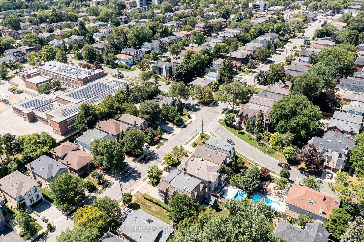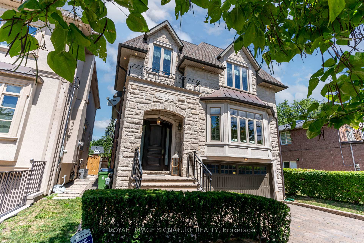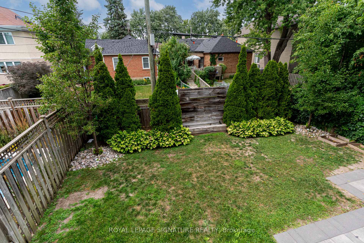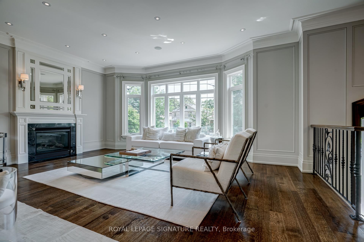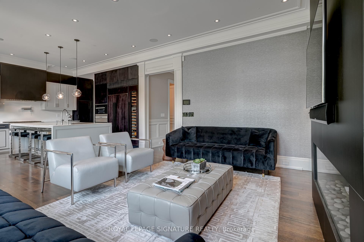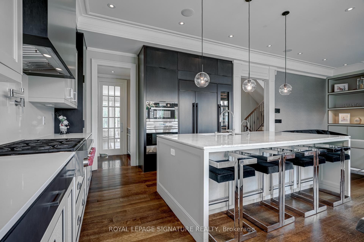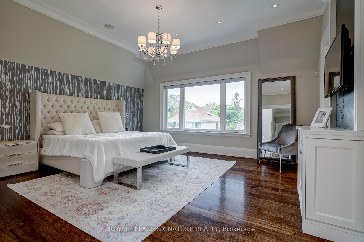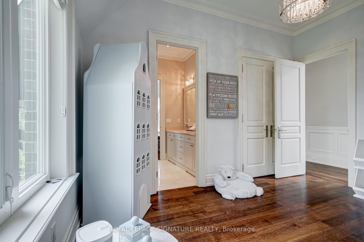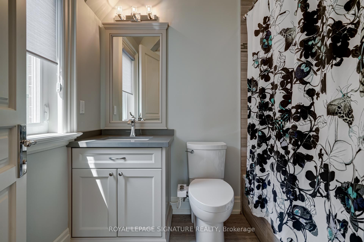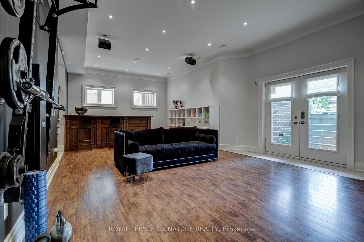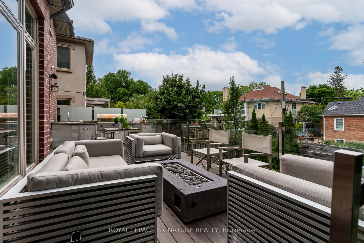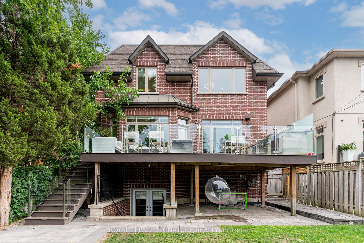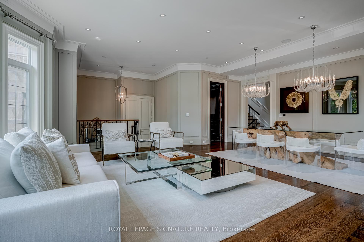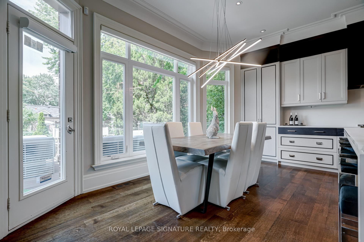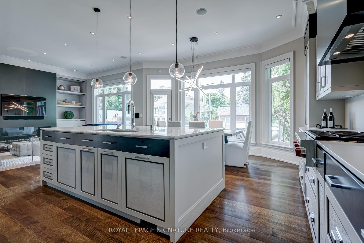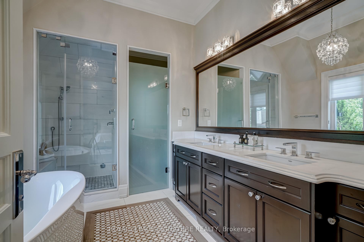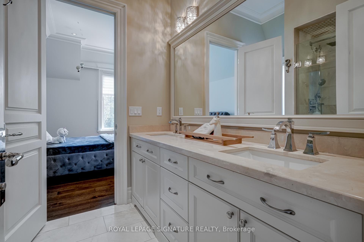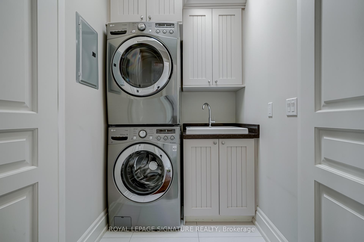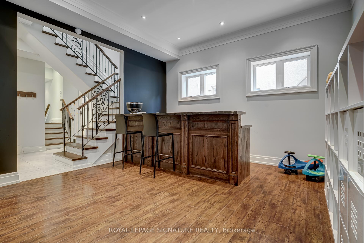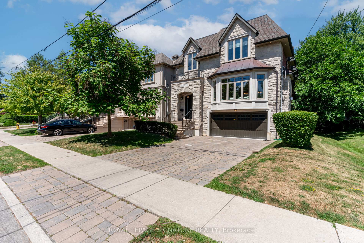$3,599,000
Available - For Sale
Listing ID: C11917125
522 Melrose Ave , Toronto, M5M 2A2, Ontario
| Discover Modern Luxury On Melrose! This Impressive Home Is Only 10 Years Old Yet Thoughtfully Updated To Offer An Open, Bright Layout With A Stylish Designer Kitchen And Spacious Family Room (2018). Every Room Is Bathed In Natural Light. The Chef-Inspired Kitchen Features A Large Central Island, Sleek Underlit Countertops, And Premium Wolf & Miele Appliances, Along With Dual Dishwashers For Convenience. Enjoy Seamless Indoor-Outdoor Living With A Fully Upgraded Deck (2018), Complete With An Outdoor Sink, Fridge, BBQ, Smoker, And Fire Pit Ideal For Entertaining. With Four Spacious Bedrooms, 5 Gorgeous Bathrooms, And A Lower Level Offering A Nanny Or In-Law Suite, Bar/Kitchen, Heated Floors, 12-Foot Ceilings, And Surround Sound, This Home Truly Has It All. Plus, A Walk-Out To The Beautiful Backyard Adds The Perfect Finishing Touch. |
| Extras: All Elf's & Window Coverings, All Appliances (Wolf & Miele), Outdoor Kitchen (Sink, Fridge, Bbq/ Smoker & Fire Pit), 2 Wine Fridges (Bsmnt & Kitchen), 3 Fireplaces, Steam Rm In Master Shower, Option Of Laundry Rm In Bsmt, Irrigation System. |
| Price | $3,599,000 |
| Taxes: | $14620.51 |
| Address: | 522 Melrose Ave , Toronto, M5M 2A2, Ontario |
| Lot Size: | 40.00 x 107.00 (Feet) |
| Directions/Cross Streets: | Melrose/Ledbury |
| Rooms: | 11 |
| Bedrooms: | 4 |
| Bedrooms +: | 1 |
| Kitchens: | 1 |
| Kitchens +: | 1 |
| Family Room: | Y |
| Basement: | Finished, W/O |
| Approximatly Age: | 6-15 |
| Property Type: | Detached |
| Style: | 2-Storey |
| Exterior: | Brick, Stone |
| Garage Type: | Built-In |
| (Parking/)Drive: | Private |
| Drive Parking Spaces: | 4 |
| Pool: | None |
| Approximatly Age: | 6-15 |
| Approximatly Square Footage: | 3000-3500 |
| Fireplace/Stove: | Y |
| Heat Source: | Gas |
| Heat Type: | Forced Air |
| Central Air Conditioning: | Central Air |
| Central Vac: | N |
| Sewers: | Sewers |
| Water: | Municipal |
$
%
Years
This calculator is for demonstration purposes only. Always consult a professional
financial advisor before making personal financial decisions.
| Although the information displayed is believed to be accurate, no warranties or representations are made of any kind. |
| ROYAL LEPAGE SIGNATURE REALTY |
|
|

Dir:
1-866-382-2968
Bus:
416-548-7854
Fax:
416-981-7184
| Virtual Tour | Book Showing | Email a Friend |
Jump To:
At a Glance:
| Type: | Freehold - Detached |
| Area: | Toronto |
| Municipality: | Toronto |
| Neighbourhood: | Bedford Park-Nortown |
| Style: | 2-Storey |
| Lot Size: | 40.00 x 107.00(Feet) |
| Approximate Age: | 6-15 |
| Tax: | $14,620.51 |
| Beds: | 4+1 |
| Baths: | 5 |
| Fireplace: | Y |
| Pool: | None |
Locatin Map:
Payment Calculator:
- Color Examples
- Green
- Black and Gold
- Dark Navy Blue And Gold
- Cyan
- Black
- Purple
- Gray
- Blue and Black
- Orange and Black
- Red
- Magenta
- Gold
- Device Examples

