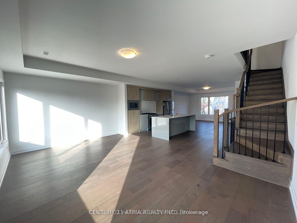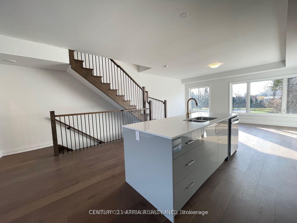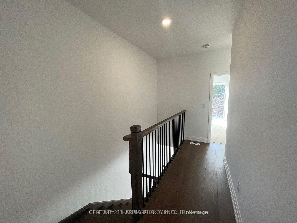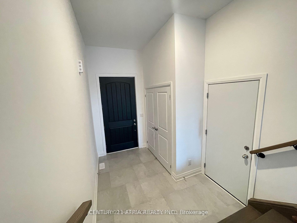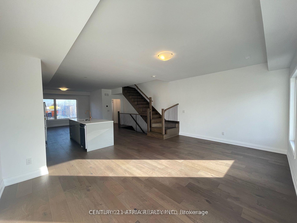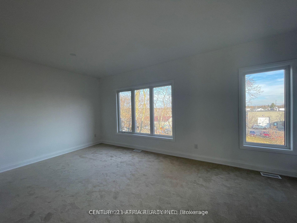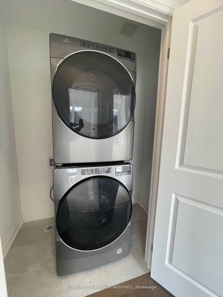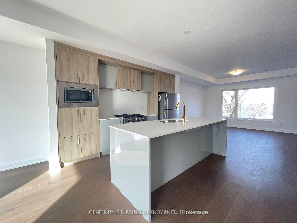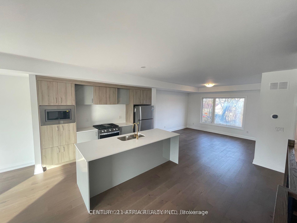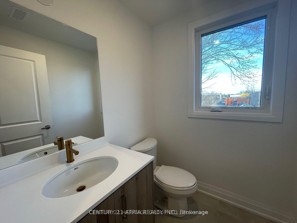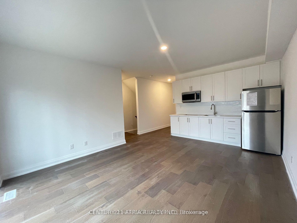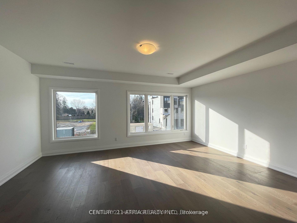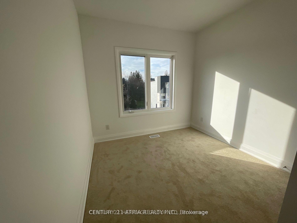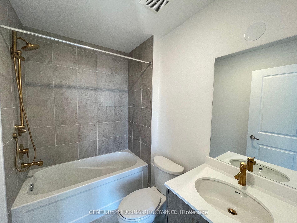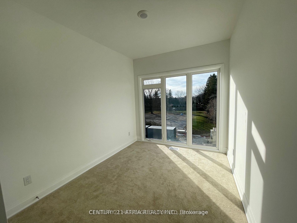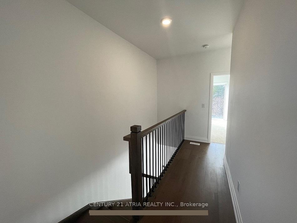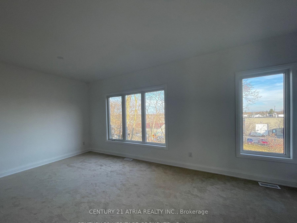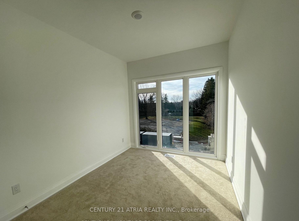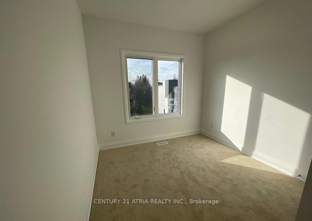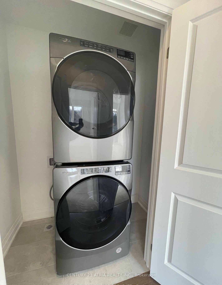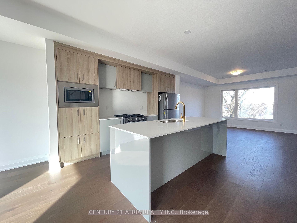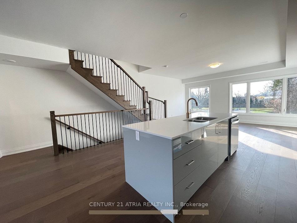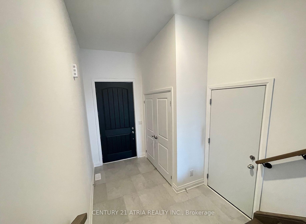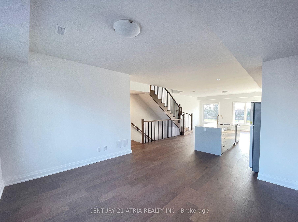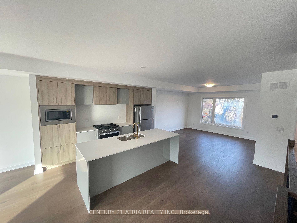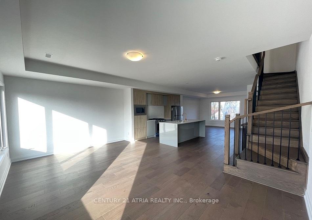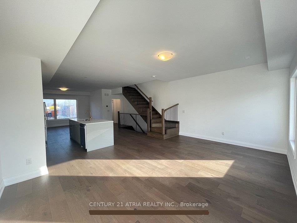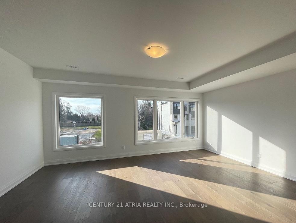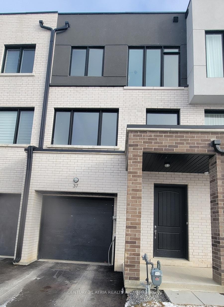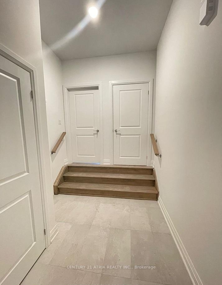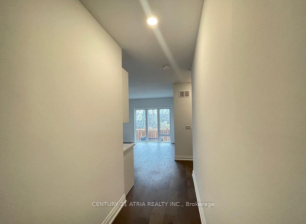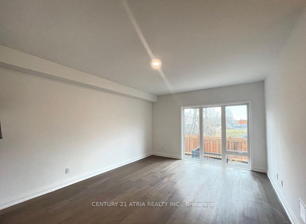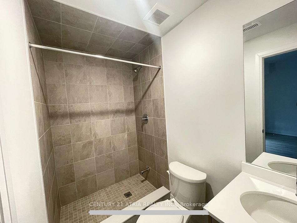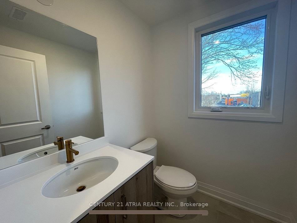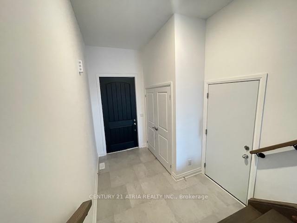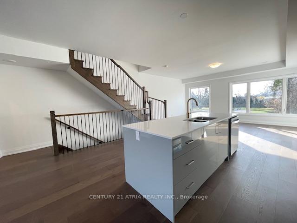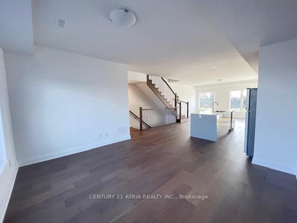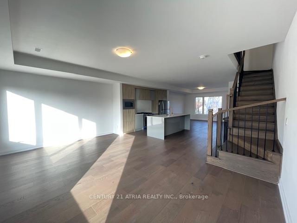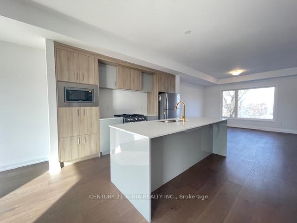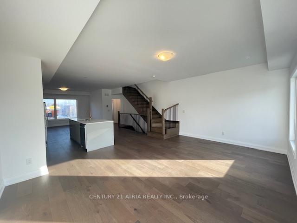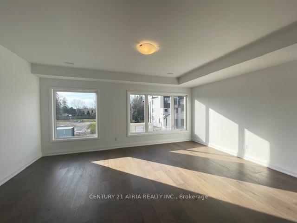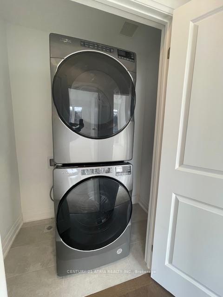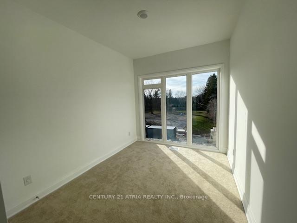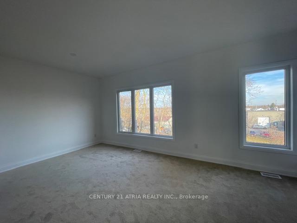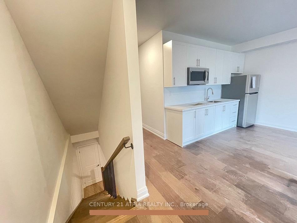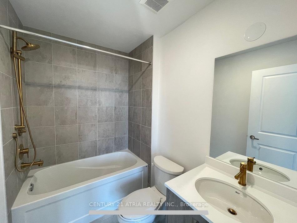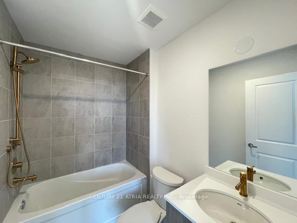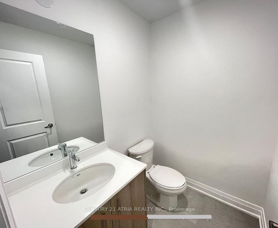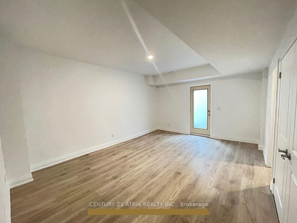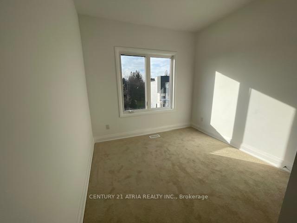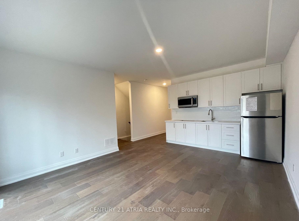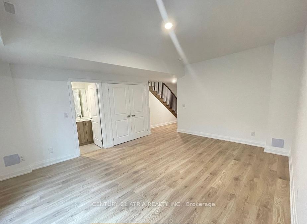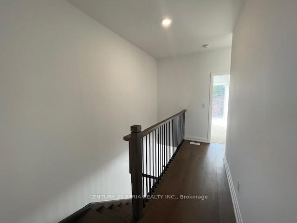$1,149,000
Available - For Sale
Listing ID: N11918647
37 Persica St , Richmond Hill, L4E 2T3, Ontario
| State-of-the-art, one-year-old, 3-storey freehold townhouse located in the prestigious Oak Ridges neighborhood, surrounded by multi-million-dollar custom homes! This magnificent property offers over 2,600 Sq.ft. of living space across two separate units, along with a professionally finished basement featuring walk-up access to the backyard. The home boasts 9-foot ceilings, hardwood flooring throughout, and two modern kitchens equipped with tall cabinetry, high-end stainless steel appliances, and stone countertops. With five elegantly designed bathrooms, two sets of laundry facilities, and a large cold room, this residence offers both luxury and functionality. Ample natural light and abundant storage space further enhance the living experience. Additional features include a single-car garage, a spacious driveway, and a prime location within walking distance to Yonge Street, public transit, and local shopping centers (No Frills, Food Basics, and more). This property is perfect for families or investors and currently generates $5,550/month in rental income, making it both a luxurious residence and an outstanding investment opportunity. Move in and enjoy the best of both worlds! |
| Extras: S/S fridge, S/S Stove, S/S Dishwasher, hood, one stacked washer/dryer and a washer & a dryer, All existing light fixtures. |
| Price | $1,149,000 |
| Taxes: | $0.00 |
| Assessment: | $310000 |
| Assessment Year: | 2025 |
| Address: | 37 Persica St , Richmond Hill, L4E 2T3, Ontario |
| Lot Size: | 20.00 x 82.00 (Feet) |
| Directions/Cross Streets: | Yonge St & Maple Grove Ave |
| Rooms: | 8 |
| Rooms +: | 2 |
| Bedrooms: | 3 |
| Bedrooms +: | 1 |
| Kitchens: | 1 |
| Kitchens +: | 1 |
| Family Room: | Y |
| Basement: | Finished, Sep Entrance |
| Property Type: | Att/Row/Twnhouse |
| Style: | 3-Storey |
| Exterior: | Brick Front, Stucco/Plaster |
| Garage Type: | Attached |
| (Parking/)Drive: | Private |
| Drive Parking Spaces: | 2 |
| Pool: | None |
| Fireplace/Stove: | N |
| Heat Source: | Gas |
| Heat Type: | Forced Air |
| Central Air Conditioning: | Central Air |
| Central Vac: | N |
| Sewers: | Sewers |
| Water: | Municipal |
$
%
Years
This calculator is for demonstration purposes only. Always consult a professional
financial advisor before making personal financial decisions.
| Although the information displayed is believed to be accurate, no warranties or representations are made of any kind. |
| CENTURY 21 ATRIA REALTY INC. |
|
|

Dir:
1-866-382-2968
Bus:
416-548-7854
Fax:
416-981-7184
| Book Showing | Email a Friend |
Jump To:
At a Glance:
| Type: | Freehold - Att/Row/Twnhouse |
| Area: | York |
| Municipality: | Richmond Hill |
| Neighbourhood: | Oak Ridges |
| Style: | 3-Storey |
| Lot Size: | 20.00 x 82.00(Feet) |
| Beds: | 3+1 |
| Baths: | 5 |
| Fireplace: | N |
| Pool: | None |
Locatin Map:
Payment Calculator:
- Color Examples
- Green
- Black and Gold
- Dark Navy Blue And Gold
- Cyan
- Black
- Purple
- Gray
- Blue and Black
- Orange and Black
- Red
- Magenta
- Gold
- Device Examples

