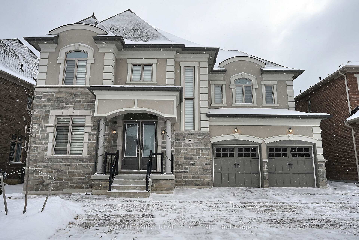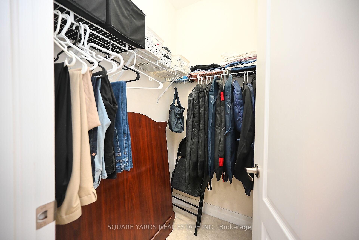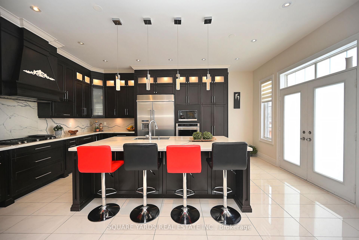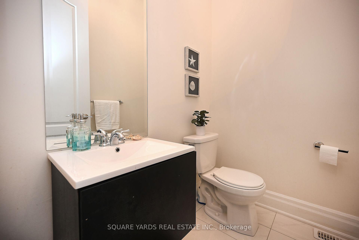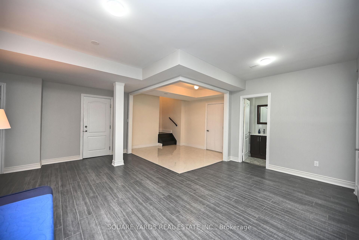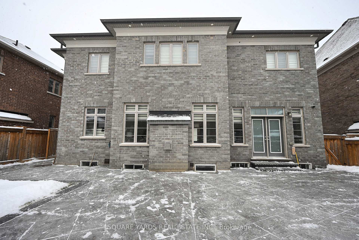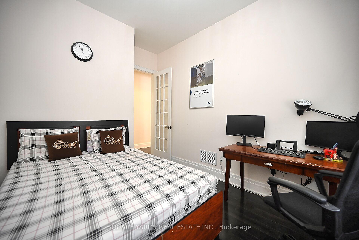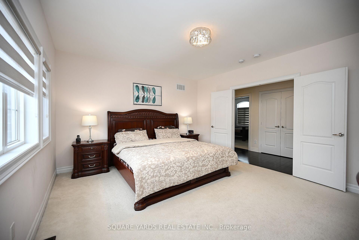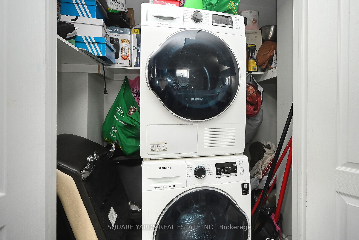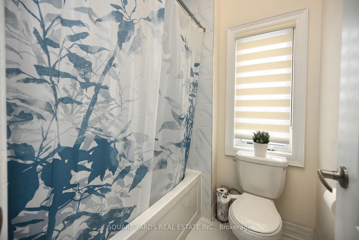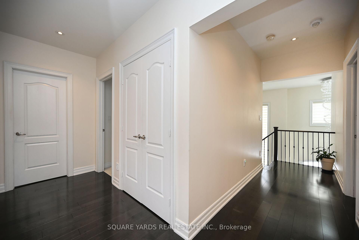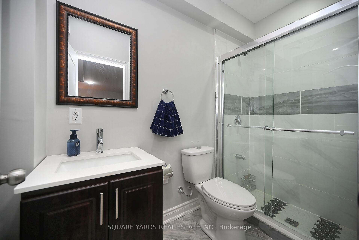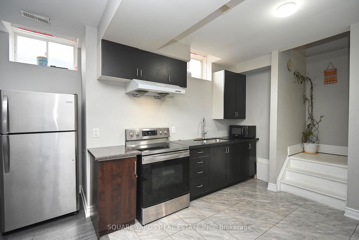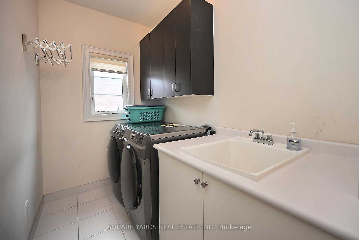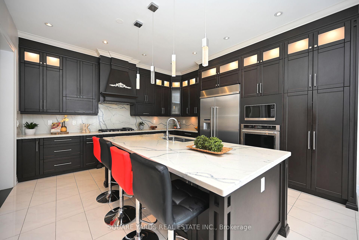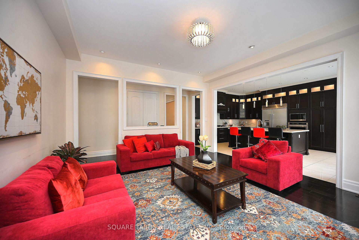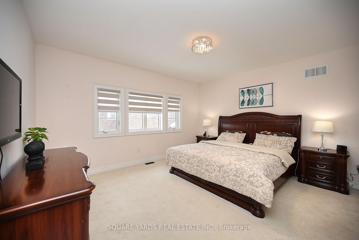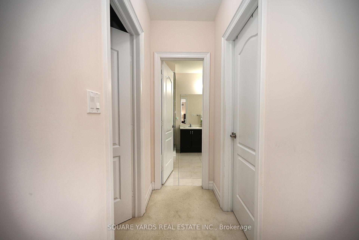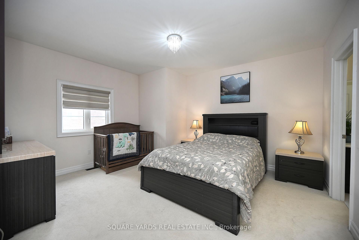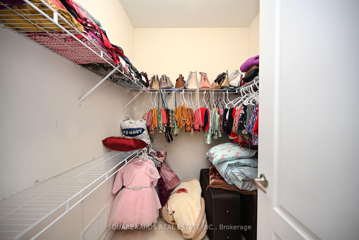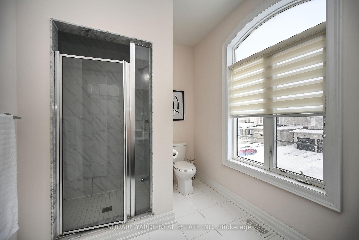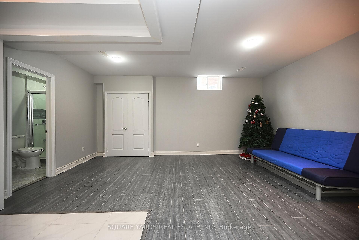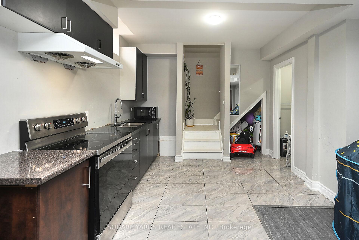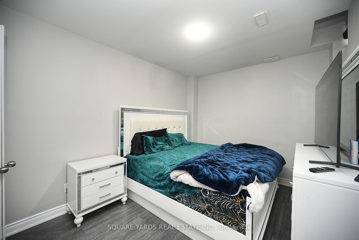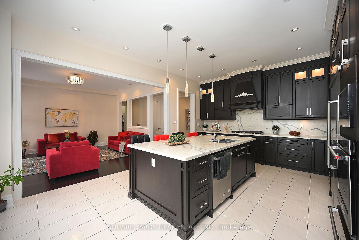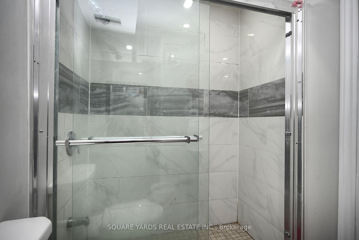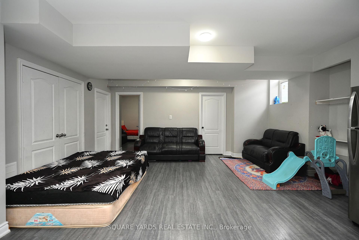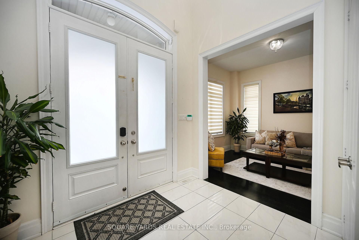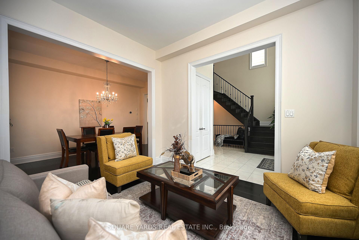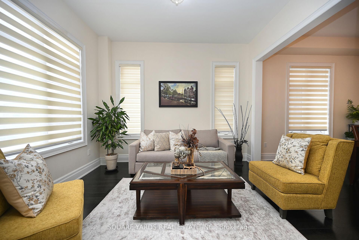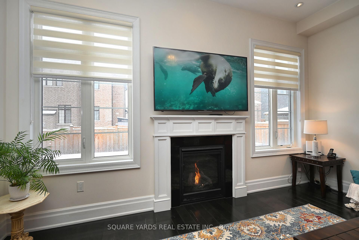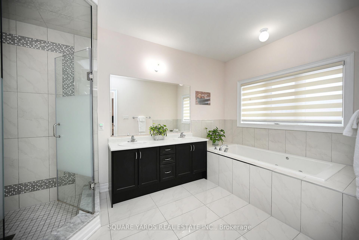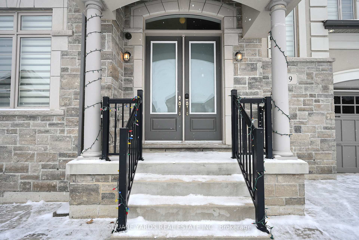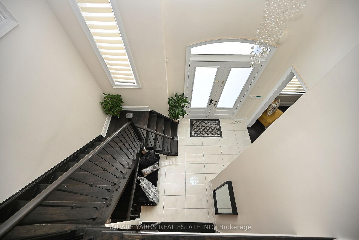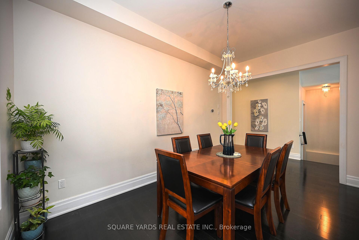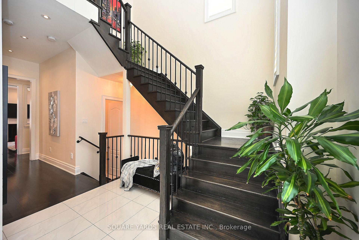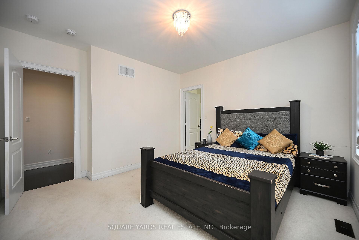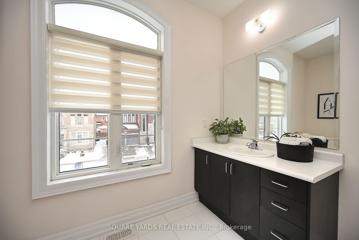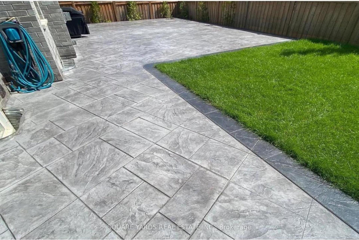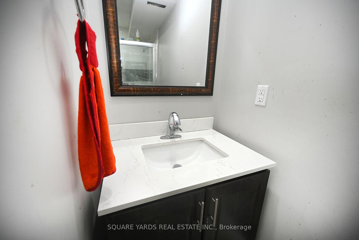$2,029,000
Available - For Sale
Listing ID: W11918093
19 Cloverhaven Rd , Brampton, L6P 4E4, Ontario
| Welcome to this beautiful luxury home in one of Brampton's best neighborhoods. The stucco and stone front gives it a modern and elegant look. Extended driveway with interlocking stones and a stamped concrete backyard perfect for entertaining or relaxing. Inside, youre greeted by a grand 18-ft high foyer with a stunning chandelier.2-bedroom Legal basement apartment +1-bedroom studio apartment+own laundry. There's also a large office on the main floor that can be used as an extra bedroom if needed. The main floor features hardwood floors and matching stairs with stylish iron railings. The open-concept layout includes a bright living and dining area, and a spacious family room with a gas fireplace. The kitchen is modern and functional, with custom cabinets, quartz countertops, a large island, and top-quality appliances. This home is perfect for multi families and offers both luxury and convenience inside and out. Dont miss out on this amazing property! |
| Extras: 55-foot wide lot in a posh area. The bright master bedroom has a 2 walk-in closet his & her a spa-like ensuite with a jacuzzi, double sinks, and a custom shower. All four bedrooms have their own ensuite bathrooms, making it ready to move in |
| Price | $2,029,000 |
| Taxes: | $11367.30 |
| Address: | 19 Cloverhaven Rd , Brampton, L6P 4E4, Ontario |
| Lot Size: | 55.19 x 91.20 (Feet) |
| Acreage: | < .50 |
| Directions/Cross Streets: | The Gore/Mayfield |
| Rooms: | 11 |
| Rooms +: | 4 |
| Bedrooms: | 4 |
| Bedrooms +: | 3 |
| Kitchens: | 1 |
| Kitchens +: | 1 |
| Family Room: | Y |
| Basement: | Apartment, Sep Entrance |
| Property Type: | Detached |
| Style: | 2-Storey |
| Exterior: | Stone, Stucco/Plaster |
| Garage Type: | Attached |
| (Parking/)Drive: | Private |
| Drive Parking Spaces: | 6 |
| Pool: | None |
| Approximatly Square Footage: | 3500-5000 |
| Property Features: | Library, Park, Place Of Worship, Public Transit, School |
| Fireplace/Stove: | Y |
| Heat Source: | Gas |
| Heat Type: | Forced Air |
| Central Air Conditioning: | Central Air |
| Central Vac: | Y |
| Laundry Level: | Upper |
| Sewers: | Sewers |
| Water: | Municipal |
| Utilities-Cable: | A |
| Utilities-Hydro: | A |
| Utilities-Gas: | A |
| Utilities-Telephone: | A |
$
%
Years
This calculator is for demonstration purposes only. Always consult a professional
financial advisor before making personal financial decisions.
| Although the information displayed is believed to be accurate, no warranties or representations are made of any kind. |
| SQUARE YARDS REAL ESTATE INC. |
|
|

Dir:
1-866-382-2968
Bus:
416-548-7854
Fax:
416-981-7184
| Virtual Tour | Book Showing | Email a Friend |
Jump To:
At a Glance:
| Type: | Freehold - Detached |
| Area: | Peel |
| Municipality: | Brampton |
| Neighbourhood: | Toronto Gore Rural Estate |
| Style: | 2-Storey |
| Lot Size: | 55.19 x 91.20(Feet) |
| Tax: | $11,367.3 |
| Beds: | 4+3 |
| Baths: | 6 |
| Fireplace: | Y |
| Pool: | None |
Locatin Map:
Payment Calculator:
- Color Examples
- Green
- Black and Gold
- Dark Navy Blue And Gold
- Cyan
- Black
- Purple
- Gray
- Blue and Black
- Orange and Black
- Red
- Magenta
- Gold
- Device Examples

