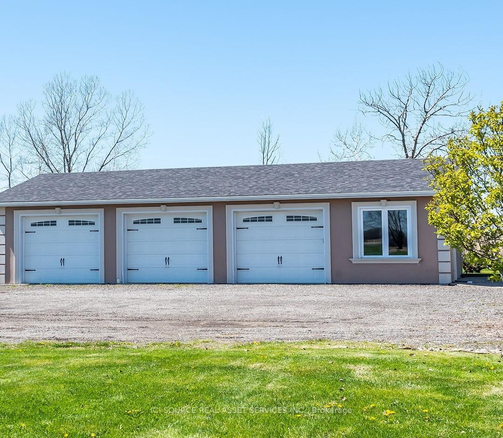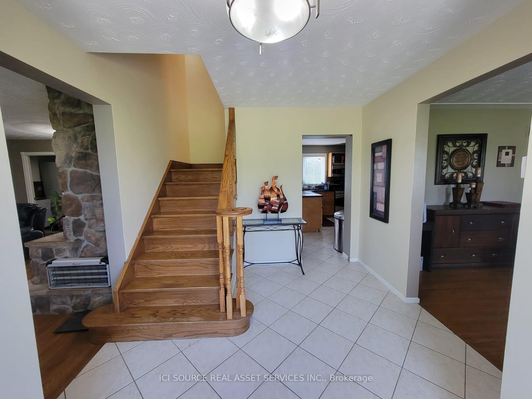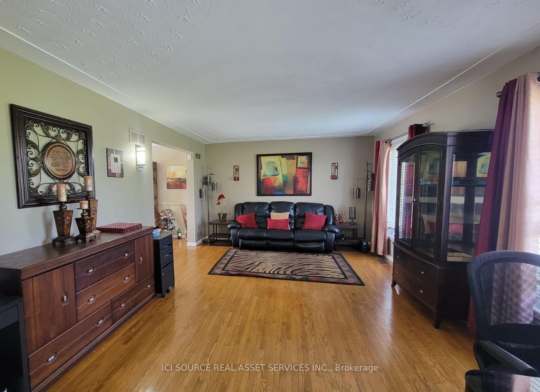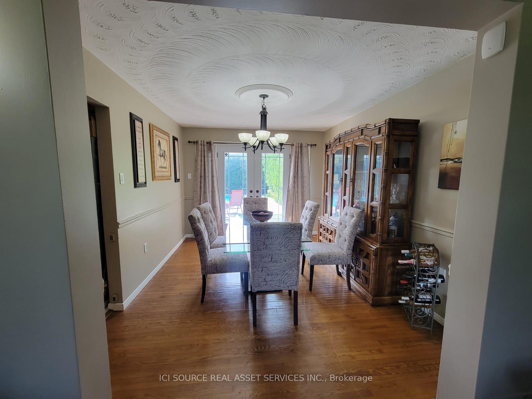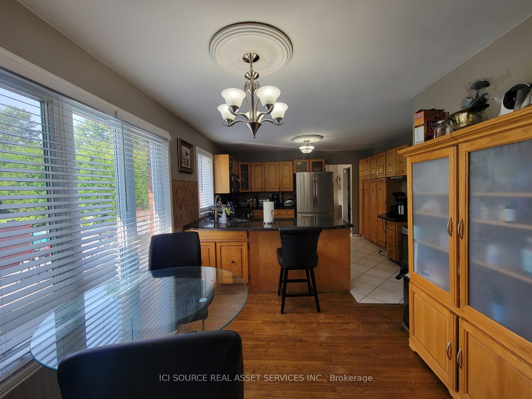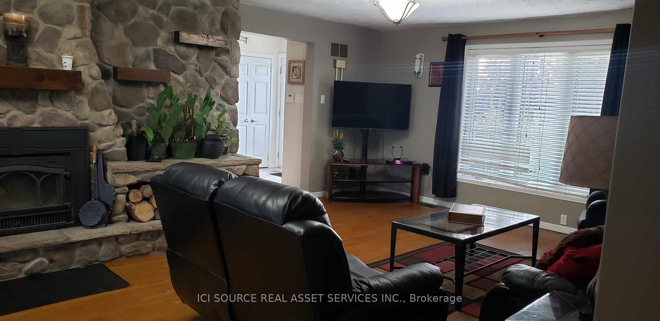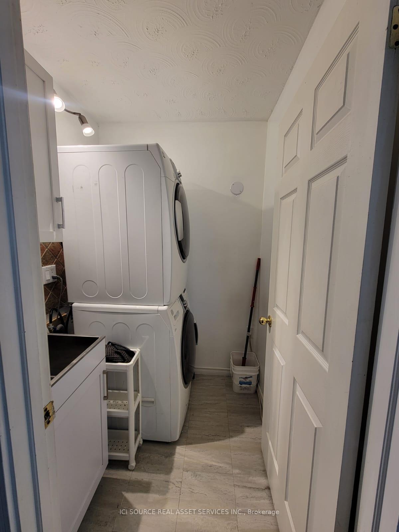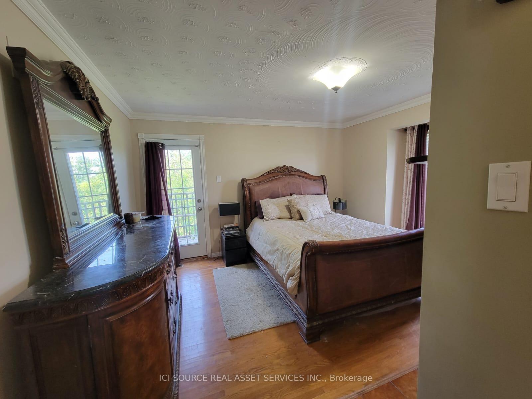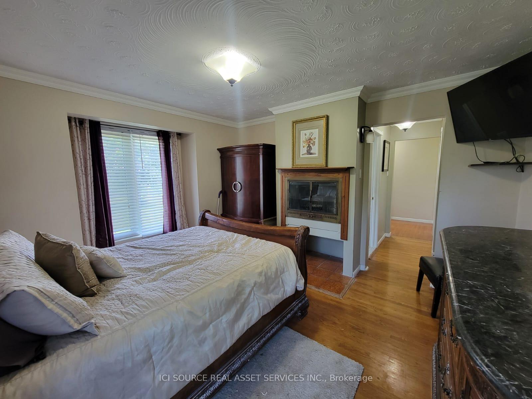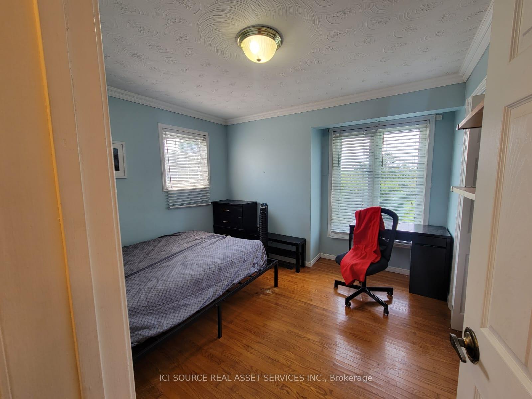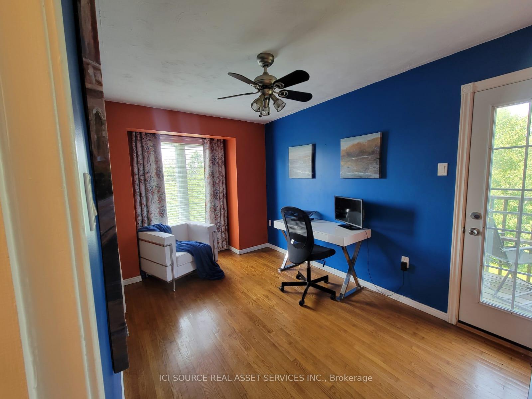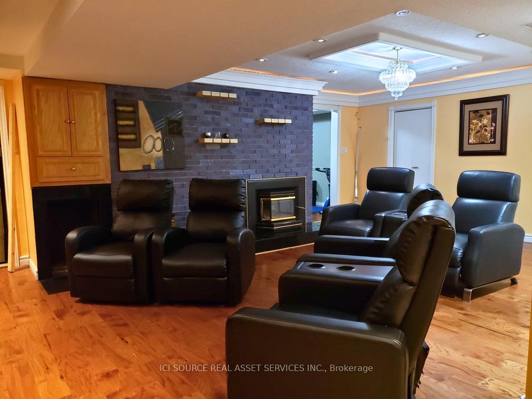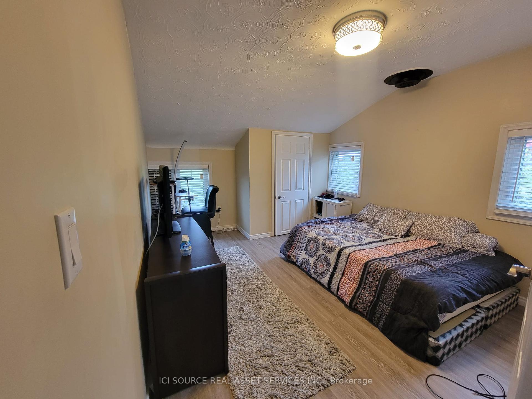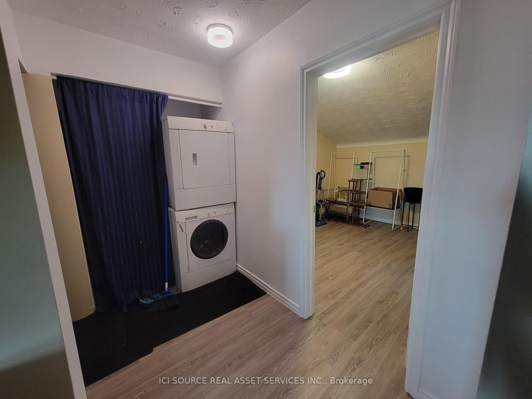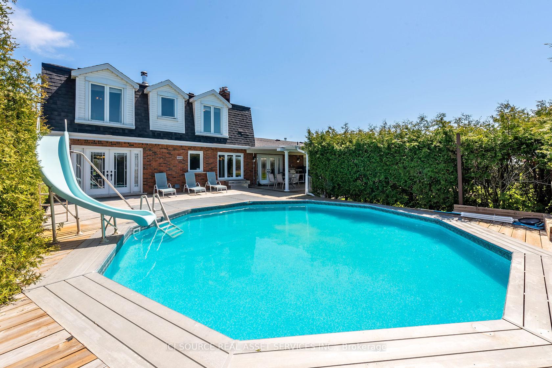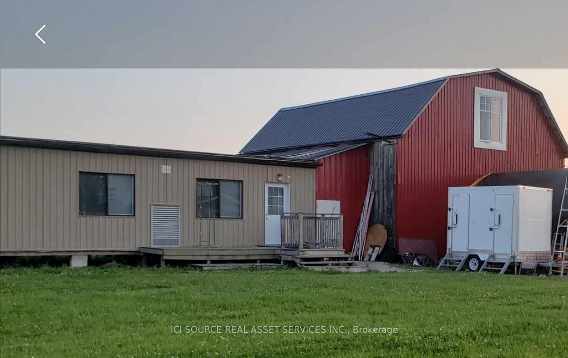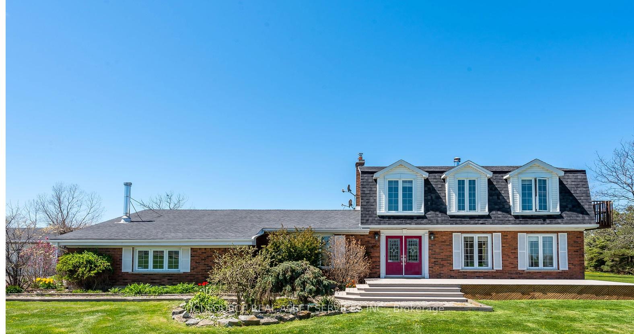$1,287,000
Available - For Sale
Listing ID: X11427135
1413 Stoney Creek Rd , Haldimand, N3W 1R1, Ontario
| This beautiful tree-lined 2900 sq ft Country Home sits on approximately 4.5 acres and includes 5 + 1Bedroom and an Office/Den. This home also includes 3 Wood-Burning Fireplaces, and 4 full Bathrooms. Main floor includes a large family room with a floor-to-ceiling stone fireplace, huge living room, and formal dining room, maple kitchen with granite counters, breakfast bar and separate dinette area, main floor laundry, 3 piece bathroom with shower, 2 sets of patio doors leading to a large covered deck and private pool area. The main floor also includes a 2 bdrm In-Law Suite with separate entrance, eat-in kitchen w/granite, living room, 4 piece bath, and own in-unit laundry. Upper floor has 3 bdrms. The primary bdrm has a balcony, wood-burning fireplace, 4 pc bathroom, and separate nursery/change room. 2 additional bedrooms and a 4 pc bath. Fully finished basement includes a large media room w/fireplace, gym, bdrm, and den/office, separate walk-up entrance to a covered patio. |
| Extras: 3 Car Garage, 30' X 40' insulated loft barn w/attached 28 x 32 portable, cistern & well, heated with NATURAL GAS! 5 Mins From Bin brook. *For Additional Property Details Click The Brochure Icon Below* |
| Price | $1,287,000 |
| Taxes: | $5162.27 |
| Address: | 1413 Stoney Creek Rd , Haldimand, N3W 1R1, Ontario |
| Lot Size: | 410.00 x 464.25 (Feet) |
| Directions/Cross Streets: | Stoney Creek Road and Haldibrook Road |
| Rooms: | 7 |
| Rooms +: | 4 |
| Bedrooms: | 5 |
| Bedrooms +: | 1 |
| Kitchens: | 1 |
| Family Room: | Y |
| Basement: | Fin W/O |
| Property Type: | Detached |
| Style: | 2-Storey |
| Exterior: | Brick |
| Garage Type: | Detached |
| (Parking/)Drive: | Private |
| Drive Parking Spaces: | 20 |
| Pool: | Abv Grnd |
| Approximatly Square Footage: | 2500-3000 |
| Fireplace/Stove: | Y |
| Heat Source: | Gas |
| Heat Type: | Forced Air |
| Central Air Conditioning: | Central Air |
| Central Vac: | Y |
| Sewers: | Septic |
| Water: | Other |
| Utilities-Cable: | A |
| Utilities-Hydro: | Y |
| Utilities-Gas: | Y |
| Utilities-Telephone: | A |
$
%
Years
This calculator is for demonstration purposes only. Always consult a professional
financial advisor before making personal financial decisions.
| Although the information displayed is believed to be accurate, no warranties or representations are made of any kind. |
| ICI SOURCE REAL ASSET SERVICES INC. |
|
|

Dir:
1-866-382-2968
Bus:
416-548-7854
Fax:
416-981-7184
| Book Showing | Email a Friend |
Jump To:
At a Glance:
| Type: | Freehold - Detached |
| Area: | Haldimand |
| Municipality: | Haldimand |
| Neighbourhood: | Haldimand |
| Style: | 2-Storey |
| Lot Size: | 410.00 x 464.25(Feet) |
| Tax: | $5,162.27 |
| Beds: | 5+1 |
| Baths: | 4 |
| Fireplace: | Y |
| Pool: | Abv Grnd |
Locatin Map:
Payment Calculator:
- Color Examples
- Green
- Black and Gold
- Dark Navy Blue And Gold
- Cyan
- Black
- Purple
- Gray
- Blue and Black
- Orange and Black
- Red
- Magenta
- Gold
- Device Examples

