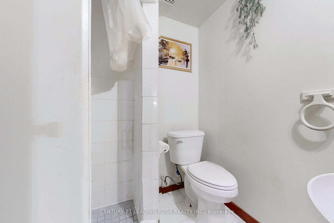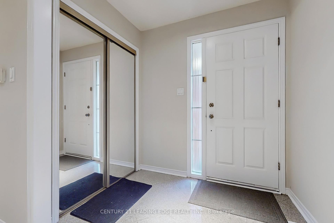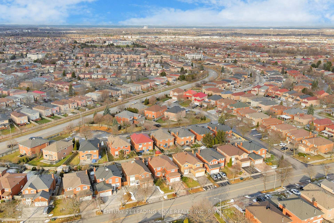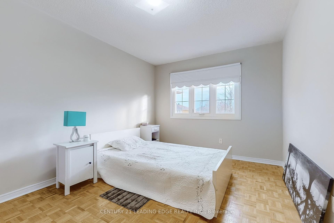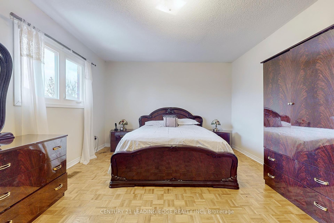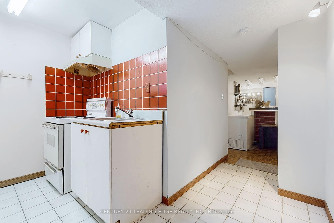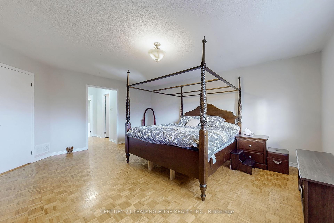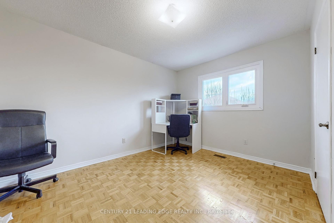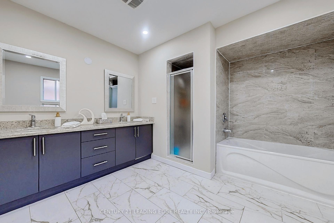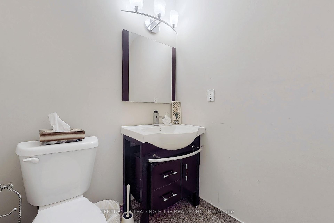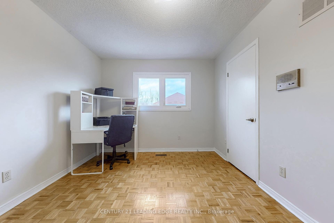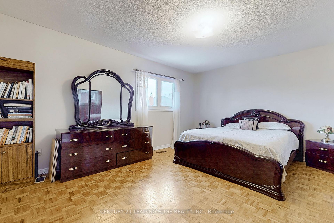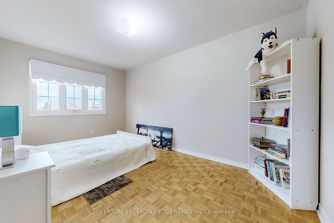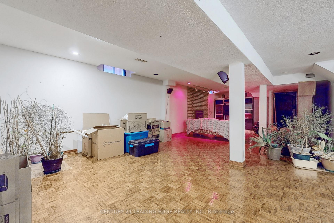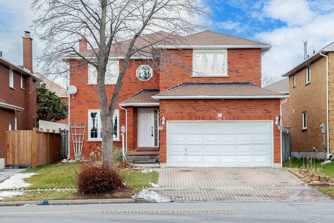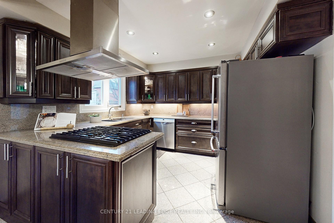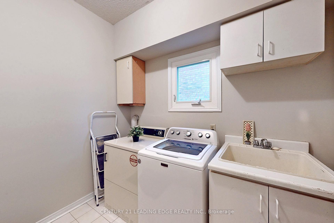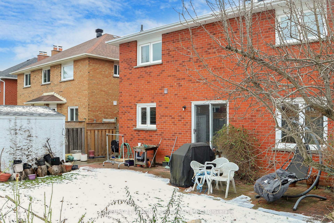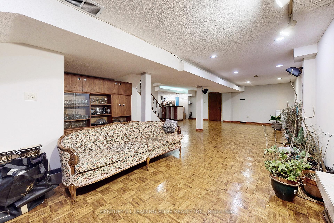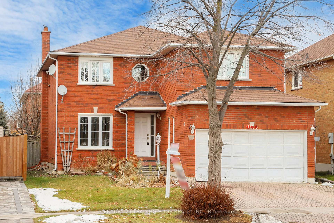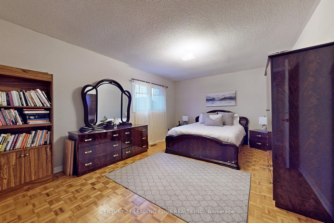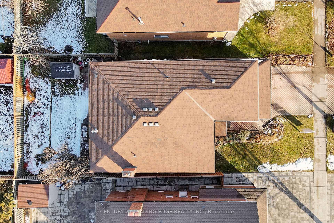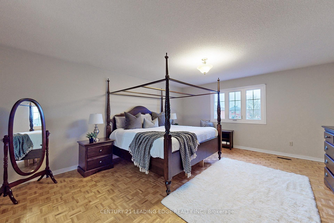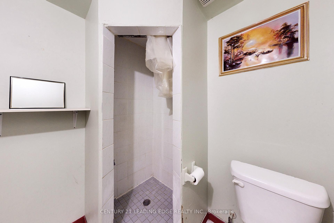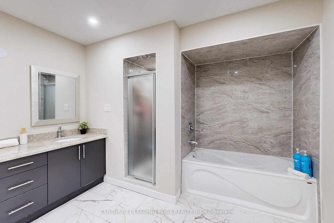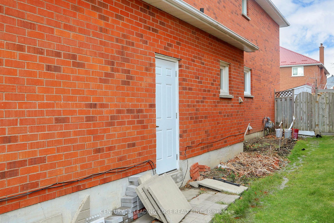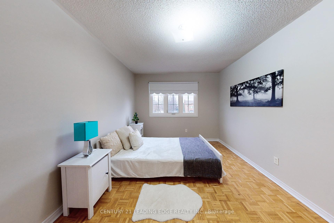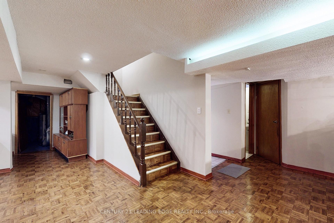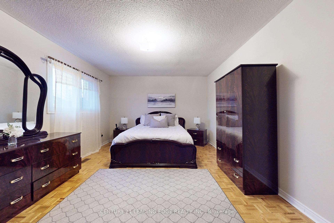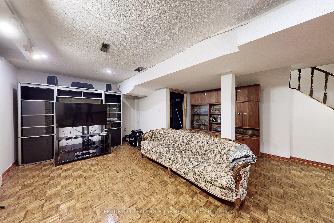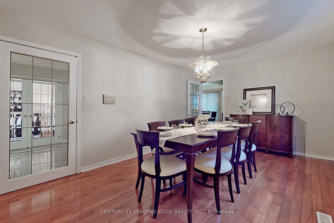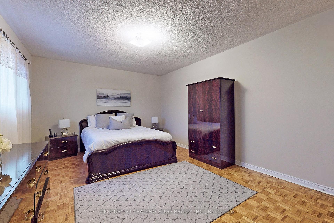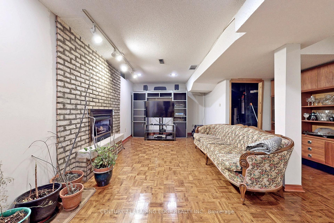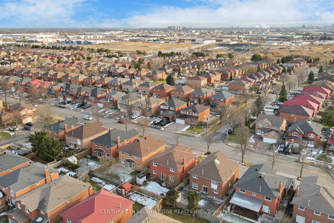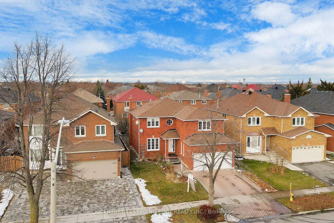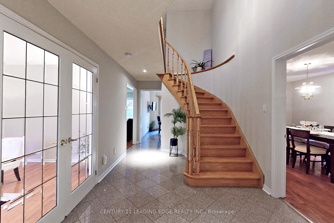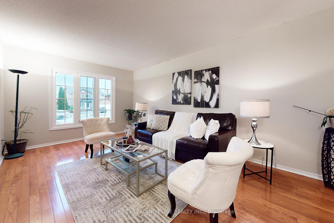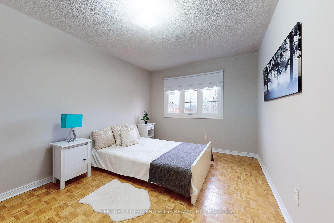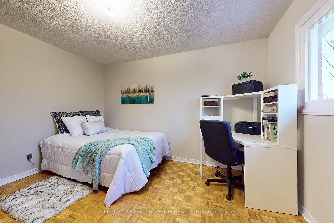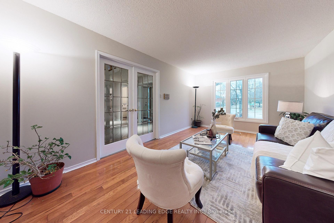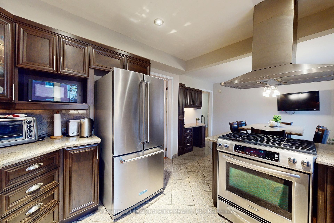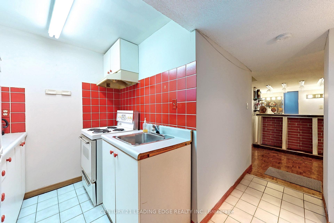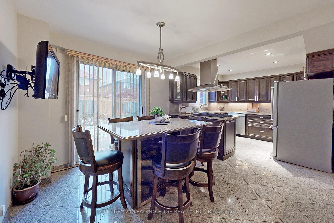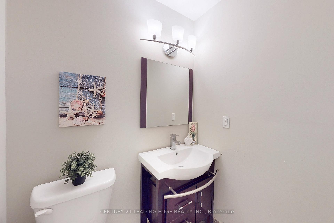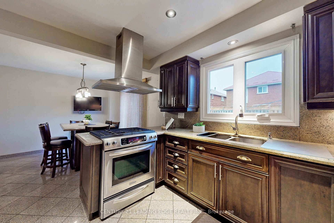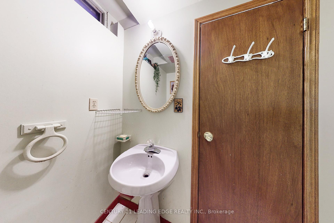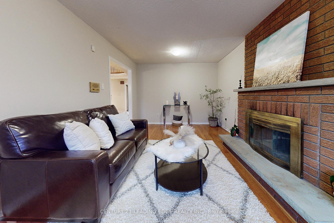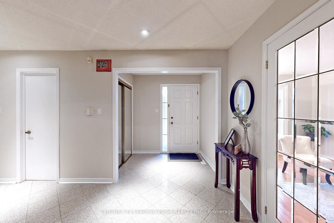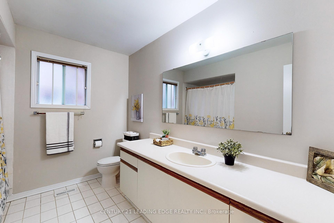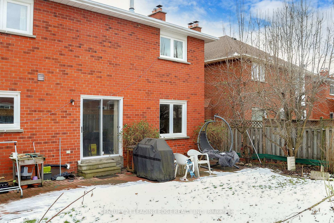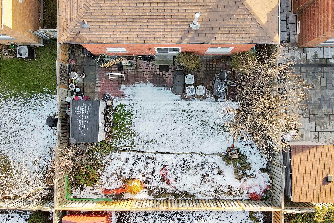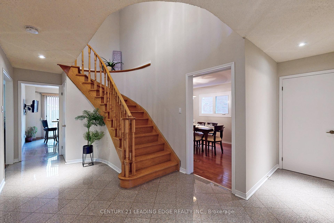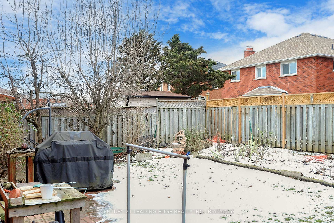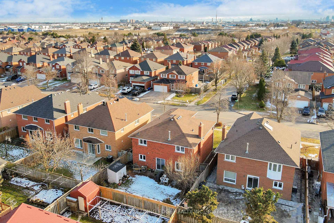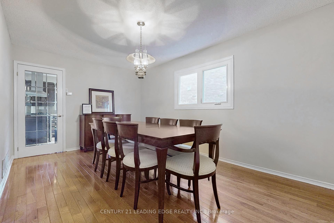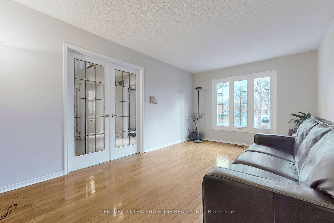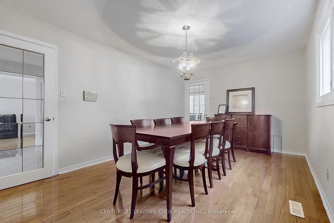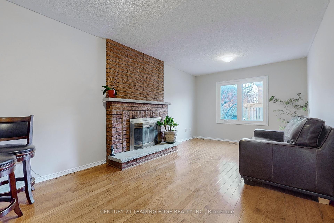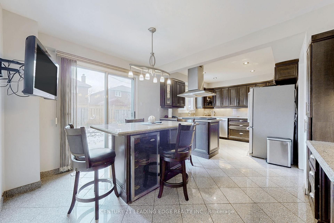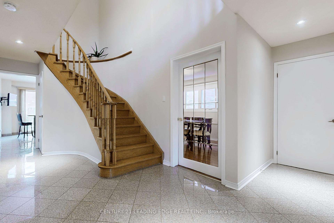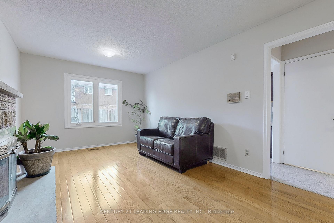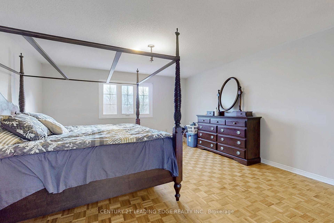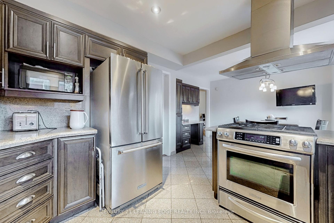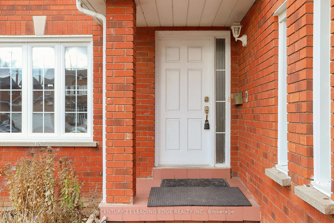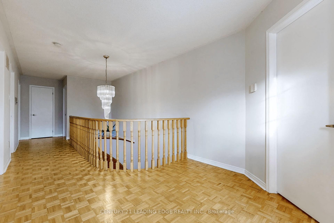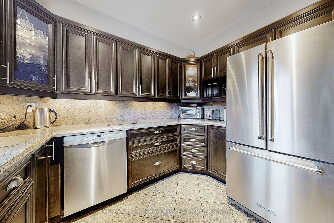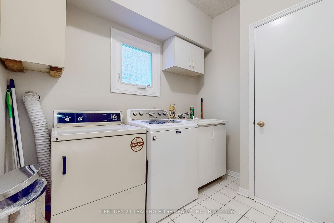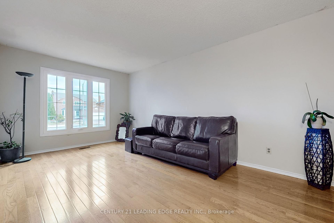$1,288,888
Available - For Sale
Listing ID: N11916819
120 Elson St , Markham, L3S 3E4, Ontario
| Welcome to 120 Elson St! Situated in the sought-after Middlefield community, this stunning 4+1 bedroom, 4 bathroom home offers over 4,000 sq/ft of living space, including approximately 2,700 sq/ft above grade. The spacious layout features separate living, dining, and family rooms flooded with natural light, a chef-inspired kitchen with a breakfast area, and a walkout to the backyard. The second floor offers generously sized bedrooms, while the finished basement includes a second kitchen, an additional bedroom, and a bathroom ideal for an in-law suite. Perfect for entertaining, this home provides ample space for family and guests. Conveniently located near parks, schools, shopping, transit, Highway 407, and community centers. Dont miss out on this incredible opportunity! |
| Price | $1,288,888 |
| Taxes: | $6077.02 |
| Address: | 120 Elson St , Markham, L3S 3E4, Ontario |
| Lot Size: | 45.11 x 109.91 (Feet) |
| Directions/Cross Streets: | Middlefield / Steeles |
| Rooms: | 8 |
| Rooms +: | 1 |
| Bedrooms: | 4 |
| Bedrooms +: | 1 |
| Kitchens: | 1 |
| Kitchens +: | 1 |
| Family Room: | Y |
| Basement: | Finished |
| Approximatly Age: | 31-50 |
| Property Type: | Detached |
| Style: | 2-Storey |
| Exterior: | Brick |
| Garage Type: | Attached |
| (Parking/)Drive: | Pvt Double |
| Drive Parking Spaces: | 2 |
| Pool: | None |
| Approximatly Age: | 31-50 |
| Approximatly Square Footage: | 2500-3000 |
| Fireplace/Stove: | Y |
| Heat Source: | Gas |
| Heat Type: | Forced Air |
| Central Air Conditioning: | Central Air |
| Central Vac: | N |
| Sewers: | Sewers |
| Water: | Municipal |
$
%
Years
This calculator is for demonstration purposes only. Always consult a professional
financial advisor before making personal financial decisions.
| Although the information displayed is believed to be accurate, no warranties or representations are made of any kind. |
| CENTURY 21 LEADING EDGE REALTY INC. |
|
|

Dir:
1-866-382-2968
Bus:
416-548-7854
Fax:
416-981-7184
| Virtual Tour | Book Showing | Email a Friend |
Jump To:
At a Glance:
| Type: | Freehold - Detached |
| Area: | York |
| Municipality: | Markham |
| Neighbourhood: | Middlefield |
| Style: | 2-Storey |
| Lot Size: | 45.11 x 109.91(Feet) |
| Approximate Age: | 31-50 |
| Tax: | $6,077.02 |
| Beds: | 4+1 |
| Baths: | 4 |
| Fireplace: | Y |
| Pool: | None |
Locatin Map:
Payment Calculator:
- Color Examples
- Green
- Black and Gold
- Dark Navy Blue And Gold
- Cyan
- Black
- Purple
- Gray
- Blue and Black
- Orange and Black
- Red
- Magenta
- Gold
- Device Examples

