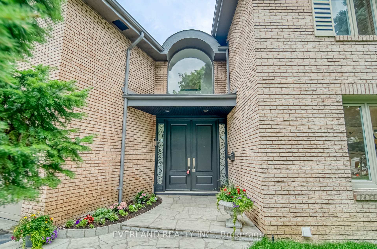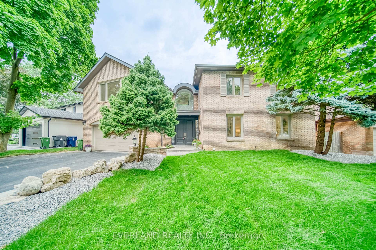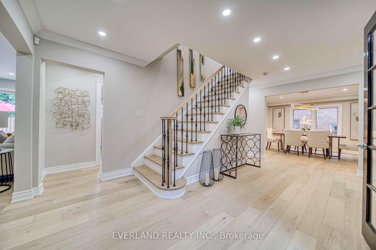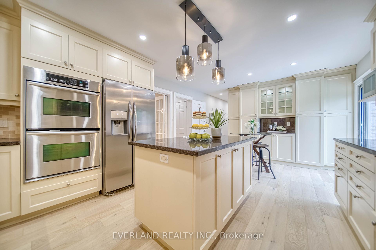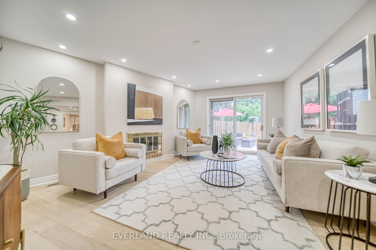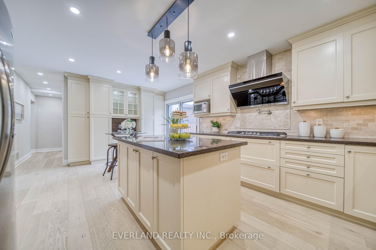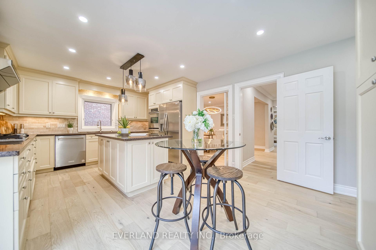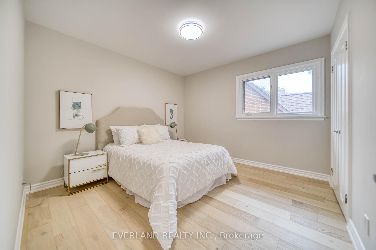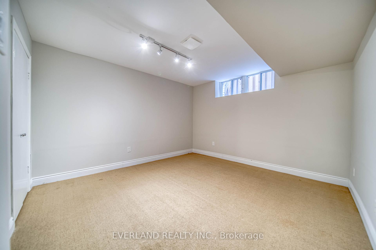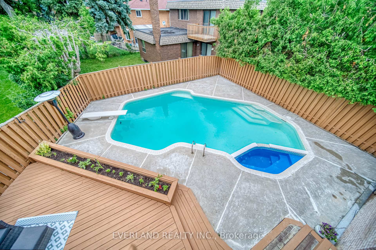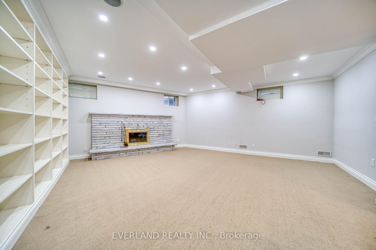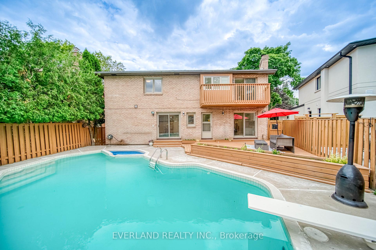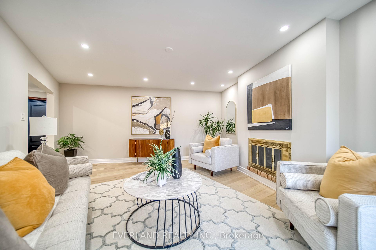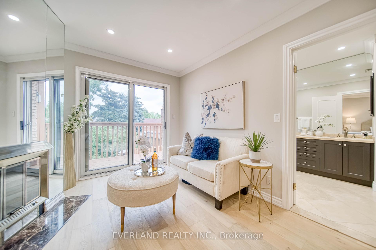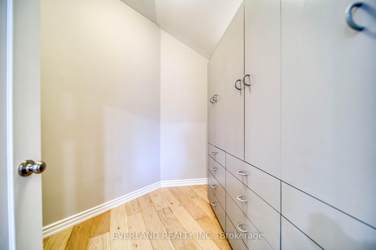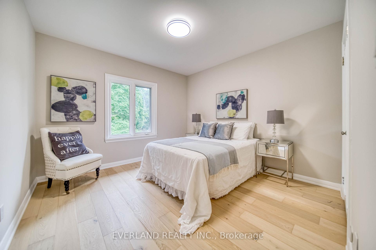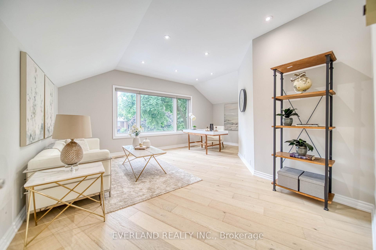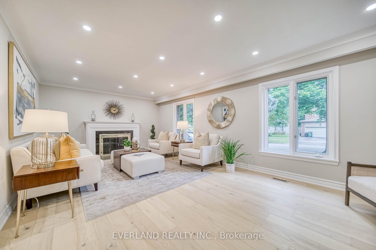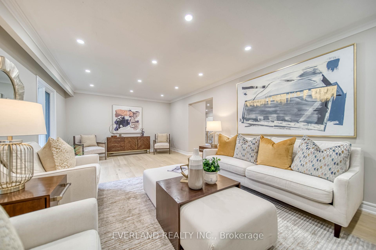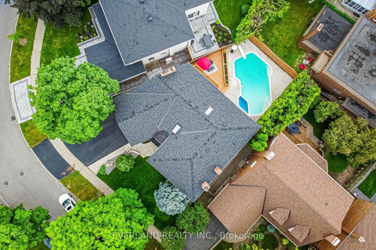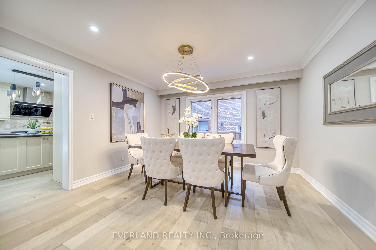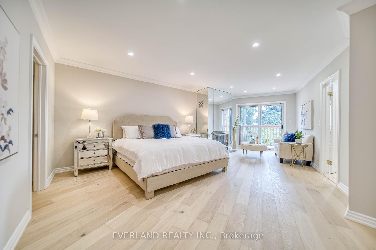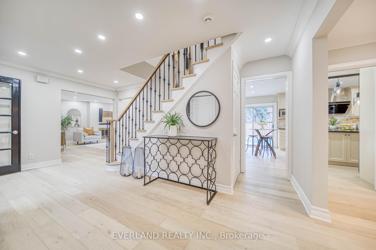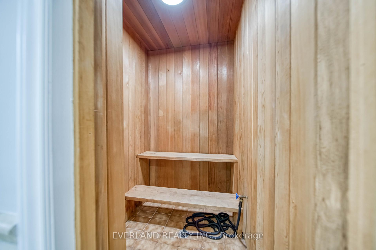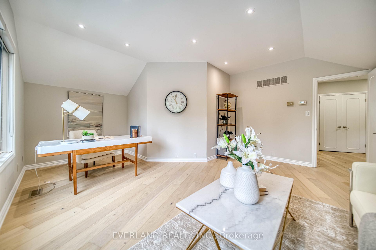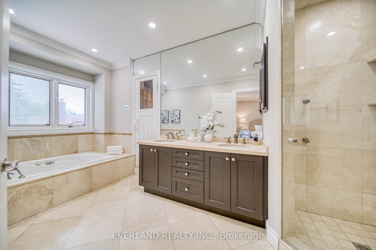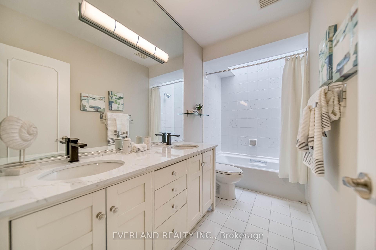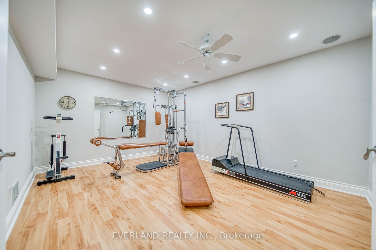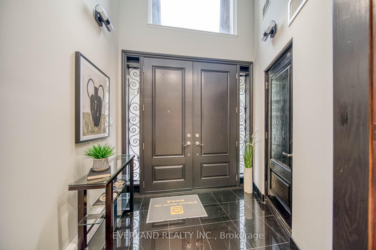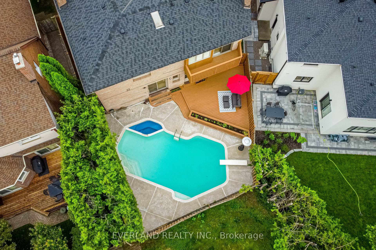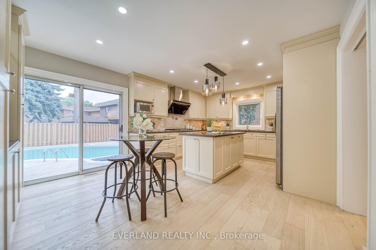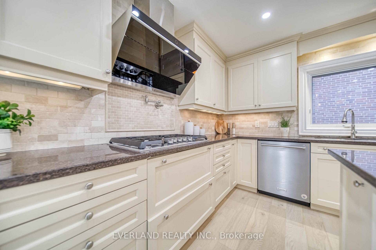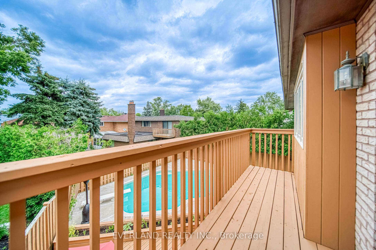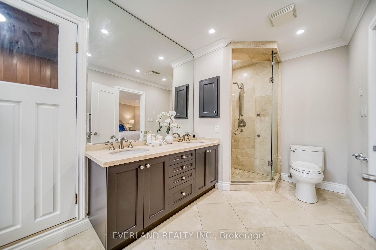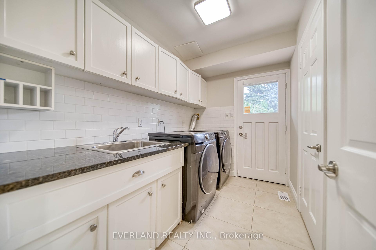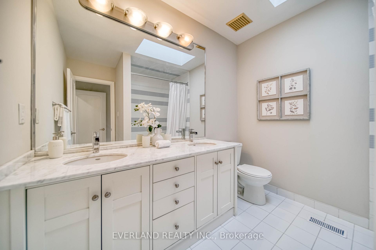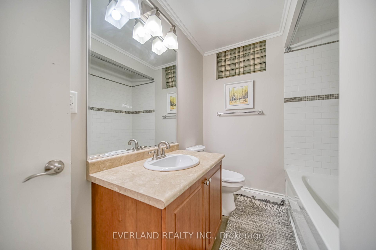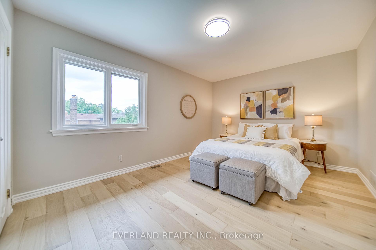$3,190,000
Available - For Sale
Listing ID: C11917898
8 Elliotwood Crt , Toronto, M2L 2P9, Ontario
| Rear Find Out the Gem, Super Spacious Marster Bedroom, Almost Half Size of the 2nd floor, This Master Bedroom Retreat a 7 Pc Ensuite with Heated Floors, Sauna, Fireplace & Balcony, Overlooking Pool, Connect with a Sunny Large Office, The Unique Office Layout with Magnificent Window View, The Whole House with Very Special Design. Nestled on Highly Sought After St. Andrew-Windfields Area, Surrounded by Multi-Million Homes. Just Substantially Renovated Executive 5 Bedrooms with 5 Baths, Big Windows, Very Spacious and Bright, Main Entrance Foyer with Top to Above, Huge Bow Shape Window. This Property with Many Unique Features, Brand New Hardwood Floor Throughout the First and Second Floor. Gourmet Kitchen with High End Appliance, All New Pot Light. Total Seldom With 4 Fireplaces, Three Entrances Can Go to the Back Yard and Pool, Spa. Two Air Conditioners, Newer Roof, Beautiful Swimming Pool with Jump Depth and Deep Spa. Big Lot 79.7 x 107.08 Feet, Big Driveway Can be Easy to Park 6 Cars. Excellent Location, Easy access to Top-Rated Schools including Renowned Private Schools, And High-Top Ranked York Mills, Near TTC, Hospital & Shops! |
| Extras: S/S Fridge, Doble Oven, Gas Cook/Top, Pot filler, Dishwasher, Brand New Fotile Range Hood, Washer and Dryer |
| Price | $3,190,000 |
| Taxes: | $11759.73 |
| Address: | 8 Elliotwood Crt , Toronto, M2L 2P9, Ontario |
| Lot Size: | 79.70 x 107.08 (Feet) |
| Directions/Cross Streets: | Leslie/Bannatyne |
| Rooms: | 12 |
| Bedrooms: | 5 |
| Bedrooms +: | 2 |
| Kitchens: | 1 |
| Family Room: | Y |
| Basement: | Finished |
| Property Type: | Detached |
| Style: | 2-Storey |
| Exterior: | Brick |
| Garage Type: | Built-In |
| (Parking/)Drive: | Private |
| Drive Parking Spaces: | 6 |
| Pool: | Inground |
| Approximatly Square Footage: | 3500-5000 |
| Fireplace/Stove: | Y |
| Heat Source: | Gas |
| Heat Type: | Forced Air |
| Central Air Conditioning: | Central Air |
| Central Vac: | N |
| Sewers: | Septic |
| Water: | Municipal |
$
%
Years
This calculator is for demonstration purposes only. Always consult a professional
financial advisor before making personal financial decisions.
| Although the information displayed is believed to be accurate, no warranties or representations are made of any kind. |
| EVERLAND REALTY INC. |
|
|

Dir:
1-866-382-2968
Bus:
416-548-7854
Fax:
416-981-7184
| Virtual Tour | Book Showing | Email a Friend |
Jump To:
At a Glance:
| Type: | Freehold - Detached |
| Area: | Toronto |
| Municipality: | Toronto |
| Neighbourhood: | St. Andrew-Windfields |
| Style: | 2-Storey |
| Lot Size: | 79.70 x 107.08(Feet) |
| Tax: | $11,759.73 |
| Beds: | 5+2 |
| Baths: | 5 |
| Fireplace: | Y |
| Pool: | Inground |
Locatin Map:
Payment Calculator:
- Color Examples
- Green
- Black and Gold
- Dark Navy Blue And Gold
- Cyan
- Black
- Purple
- Gray
- Blue and Black
- Orange and Black
- Red
- Magenta
- Gold
- Device Examples

