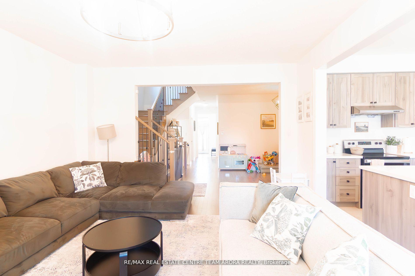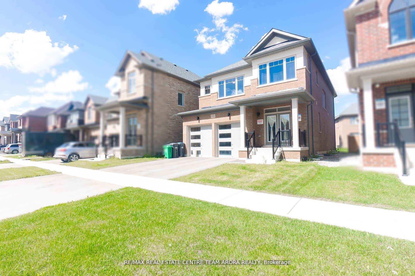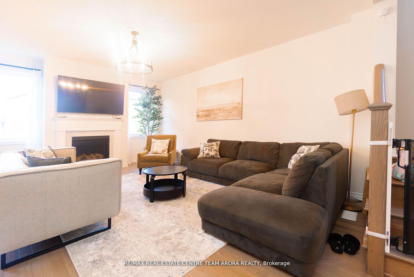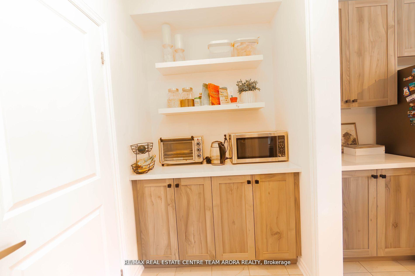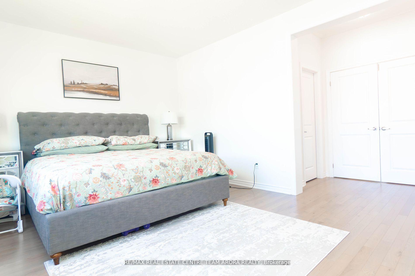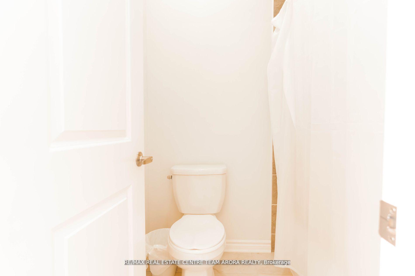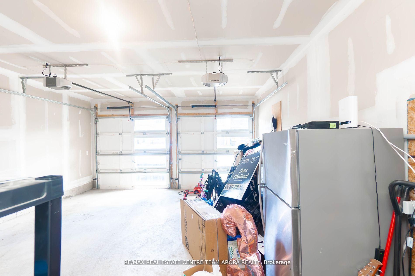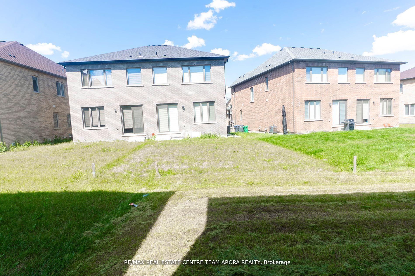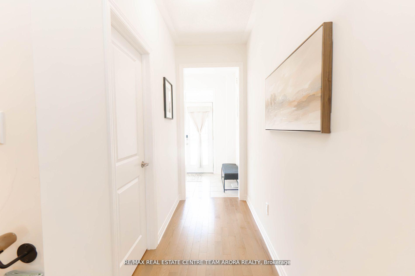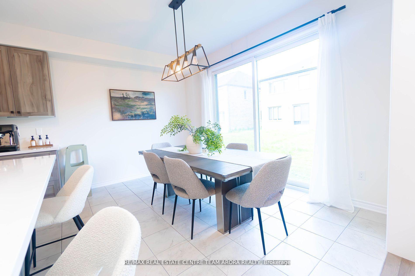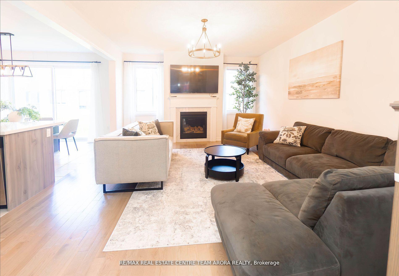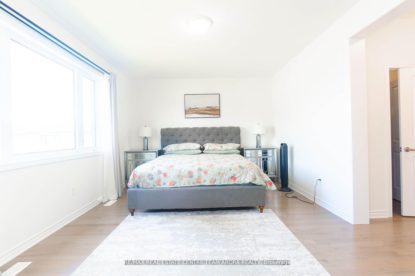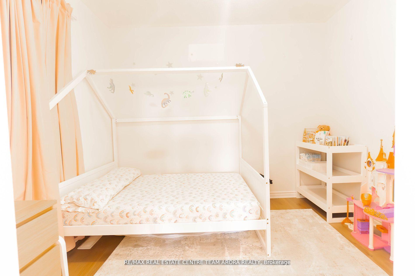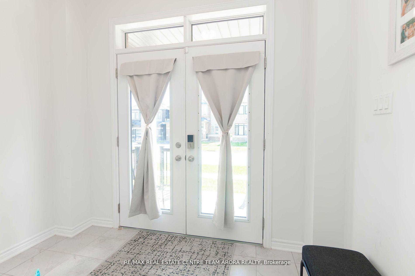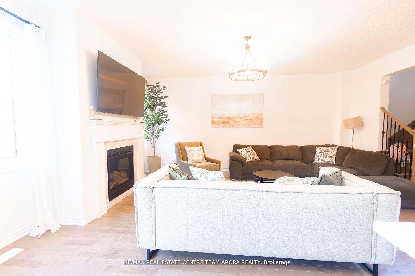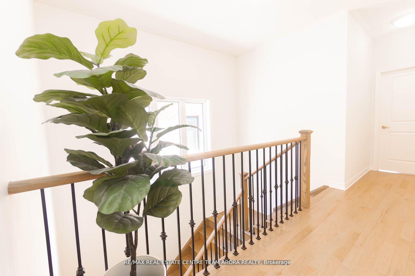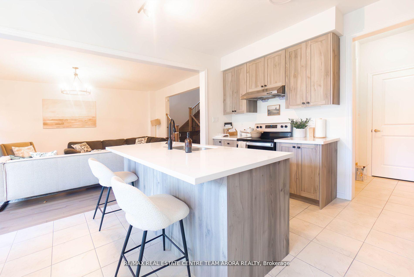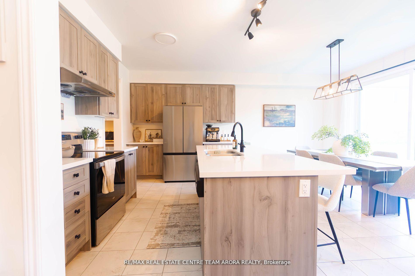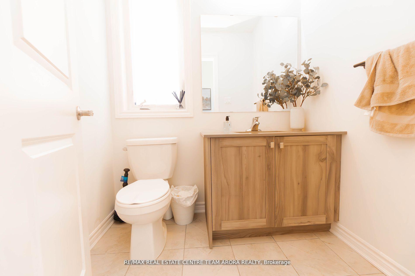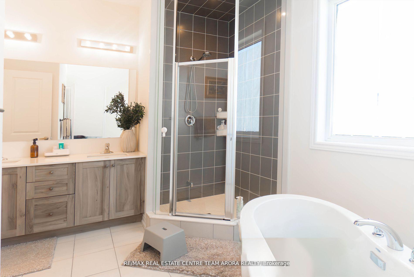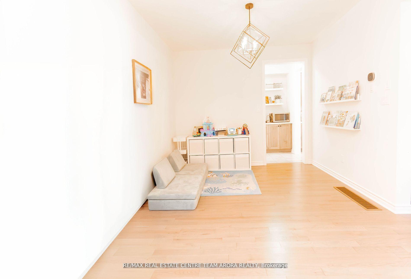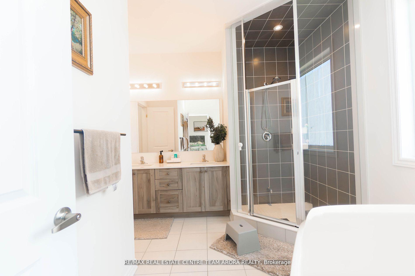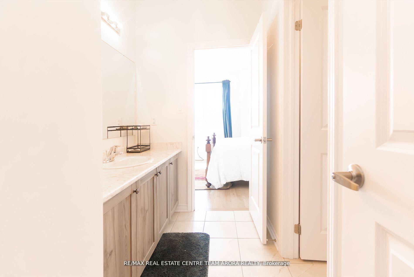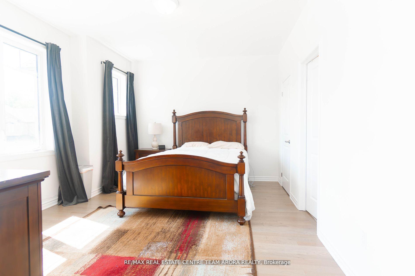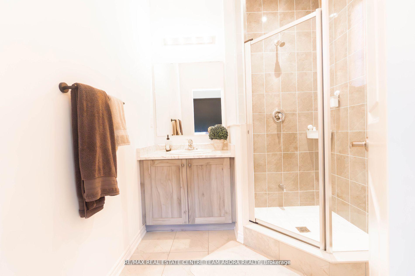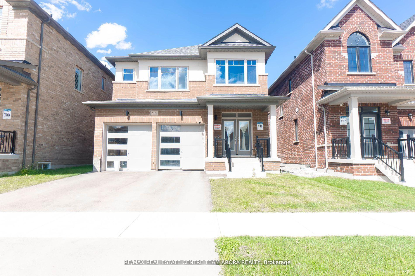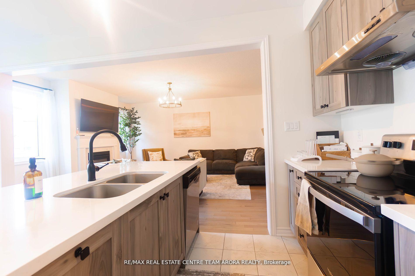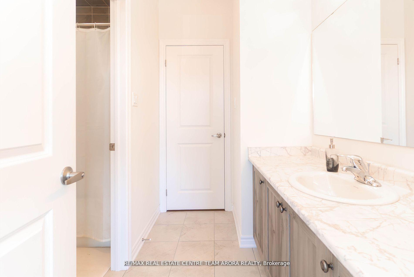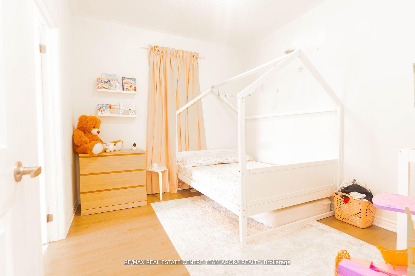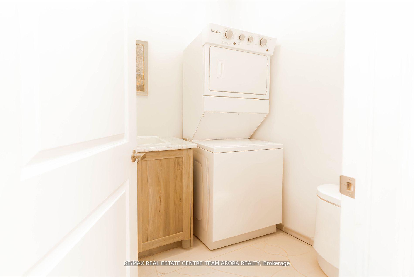$1,399,000
Available - For Sale
Listing ID: W11918594
115 Petch Ave , Caledon, L7C 4K3, Ontario
| Discover this stunning 4-bedroom home in the highly sought-after Caledon Trails community. With a modern exterior and large windows that fill the home with natural light, you'll love the bright and open feel. The main floor features beautiful hardwood flooring, complemented by stylish tiles in the kitchen, while the second level continues with hardwood throughout, including the bedrooms. Spanning 2550 sq ft, this beautifully finished home includes an unfinished basement with endless potential. Ideally located near grocery stores, schools, parks, places of worship, and Highway 410, it offers both convenience and charm. |
| Price | $1,399,000 |
| Taxes: | $6753.00 |
| Address: | 115 Petch Ave , Caledon, L7C 4K3, Ontario |
| Lot Size: | 36.09 x 98.43 (Feet) |
| Directions/Cross Streets: | Mclaughlin Rd/Mayfield Rd |
| Rooms: | 11 |
| Bedrooms: | 4 |
| Bedrooms +: | |
| Kitchens: | 1 |
| Family Room: | Y |
| Basement: | Unfinished |
| Property Type: | Detached |
| Style: | 2-Storey |
| Exterior: | Brick, Stone |
| Garage Type: | Built-In |
| (Parking/)Drive: | Private |
| Drive Parking Spaces: | 4 |
| Pool: | None |
| Fireplace/Stove: | Y |
| Heat Source: | Gas |
| Heat Type: | Forced Air |
| Central Air Conditioning: | Central Air |
| Central Vac: | N |
| Sewers: | Sewers |
| Water: | Municipal |
$
%
Years
This calculator is for demonstration purposes only. Always consult a professional
financial advisor before making personal financial decisions.
| Although the information displayed is believed to be accurate, no warranties or representations are made of any kind. |
| RE/MAX REAL ESTATE CENTRE TEAM ARORA REALTY |
|
|

Dir:
1-866-382-2968
Bus:
416-548-7854
Fax:
416-981-7184
| Book Showing | Email a Friend |
Jump To:
At a Glance:
| Type: | Freehold - Detached |
| Area: | Peel |
| Municipality: | Caledon |
| Neighbourhood: | Rural Caledon |
| Style: | 2-Storey |
| Lot Size: | 36.09 x 98.43(Feet) |
| Tax: | $6,753 |
| Beds: | 4 |
| Baths: | 4 |
| Fireplace: | Y |
| Pool: | None |
Locatin Map:
Payment Calculator:
- Color Examples
- Green
- Black and Gold
- Dark Navy Blue And Gold
- Cyan
- Black
- Purple
- Gray
- Blue and Black
- Orange and Black
- Red
- Magenta
- Gold
- Device Examples

