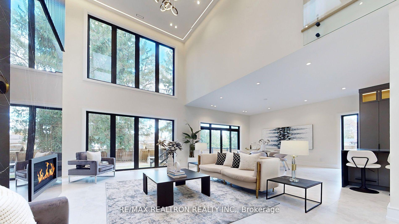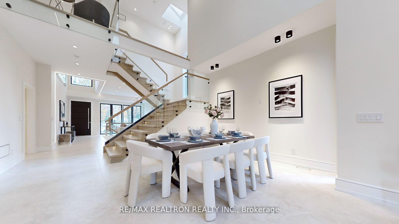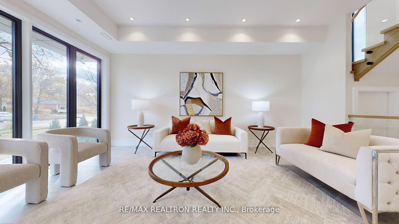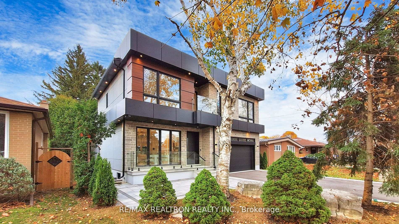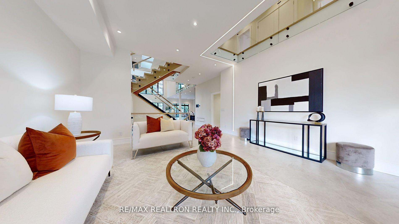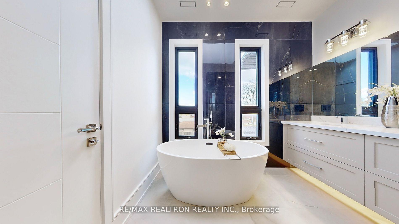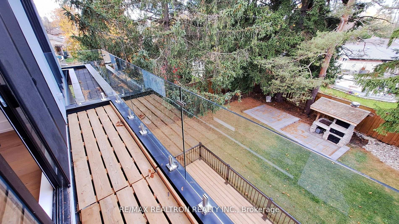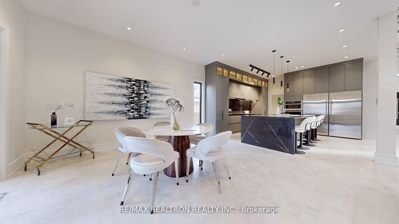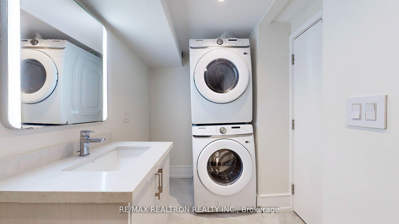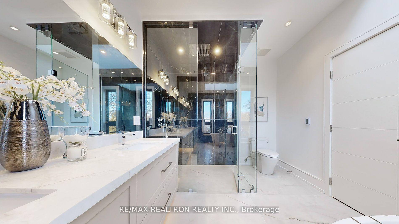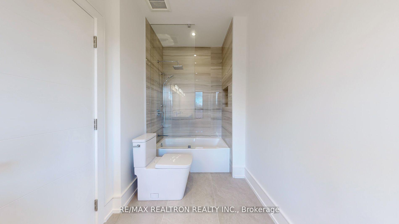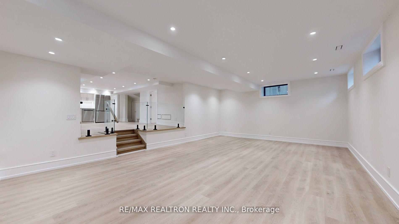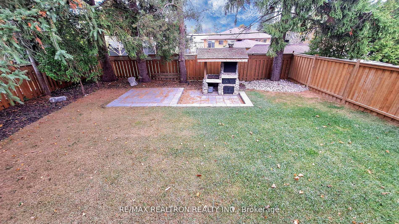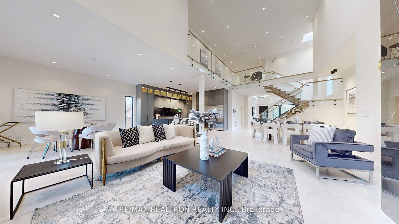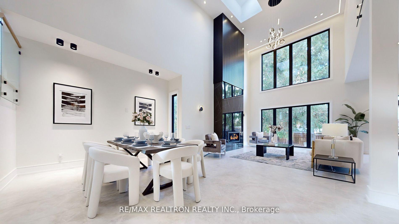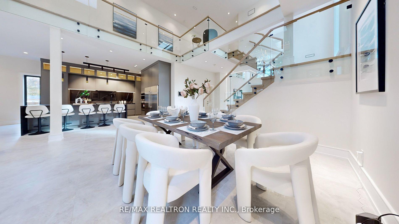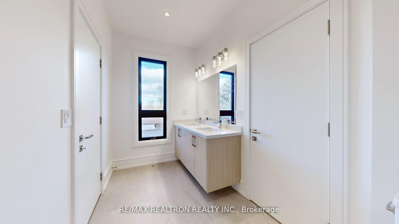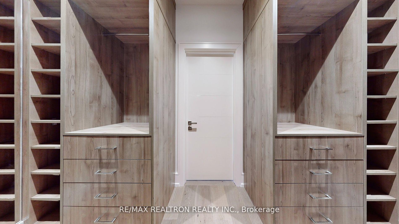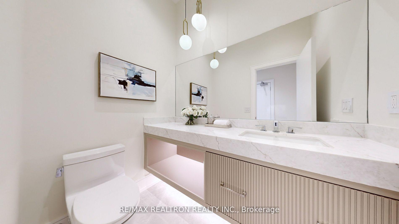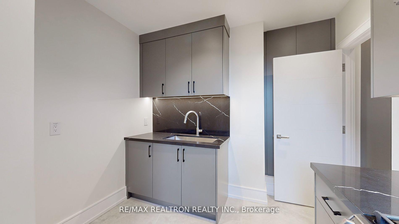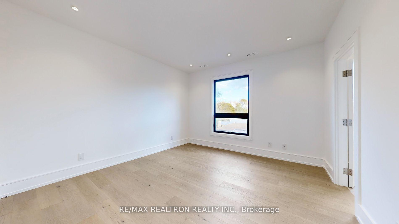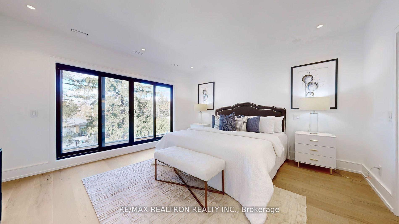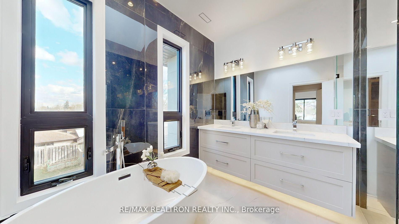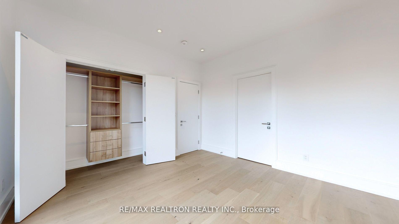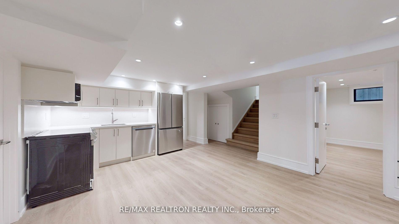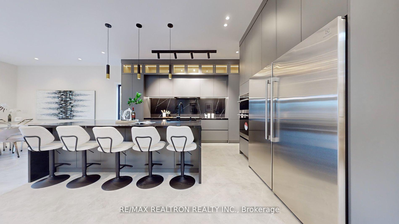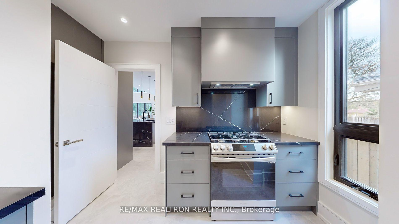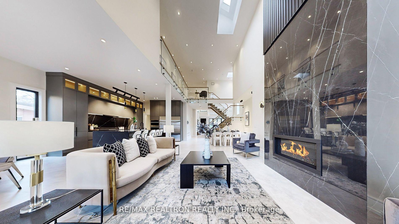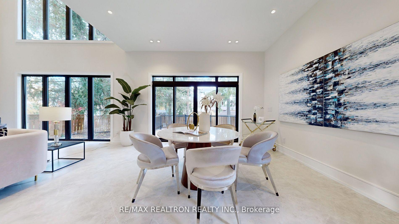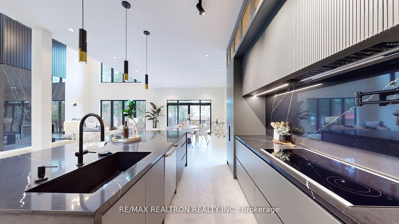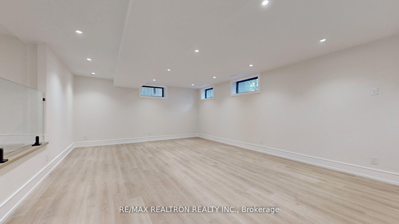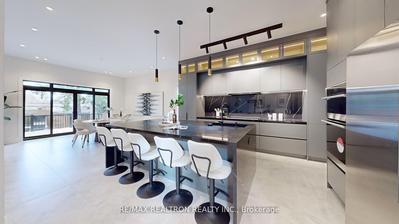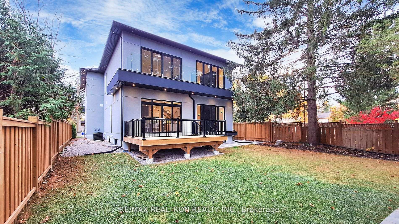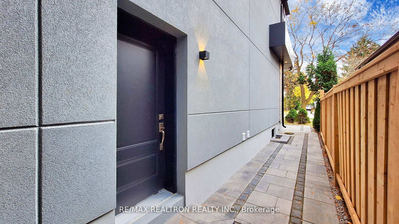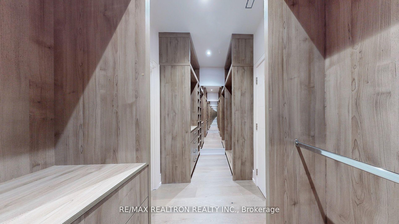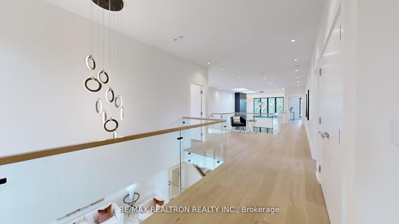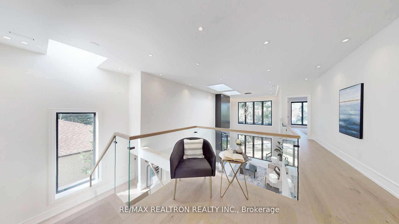$2,920,000
Available - For Sale
Listing ID: N11918020
84 Murray Dr , Aurora, L4G 2C3, Ontario
| Experience the luxury living in stunning 4 bedroom modern custom built with 2 bedroom + 2 bath finished basement, full kitchen, separated entrance & Separated laundry, located near enough to all amenities that you will need on Yonge St, yet far enough to give a vacation everyday. When you entering this elegant home, your family & friends will be greeted with warmth and abundance. The living room provides a quiet retreat to enjoy a good book or simply relax under the large sun-field window. The impressive family & living room w/20' ceiling & floor to ceiling window & gas fireplace floods the space w/ natural lights. Open concept modern & gourmet chef's kitchen, everything will be within reach, meal planning will be a breeze. Breakfast area W/O to patio and fully fenced & private backyard w/ wooden pizza oven. Ready to move in, Don't miss this opportunity to elevate your lifestyle today. |
| Price | $2,920,000 |
| Taxes: | $4358.27 |
| Address: | 84 Murray Dr , Aurora, L4G 2C3, Ontario |
| Lot Size: | 50.00 x 140.00 (Feet) |
| Directions/Cross Streets: | Yonge Street & Murray Drive |
| Rooms: | 9 |
| Rooms +: | 4 |
| Bedrooms: | 4 |
| Bedrooms +: | 2 |
| Kitchens: | 1 |
| Kitchens +: | 1 |
| Family Room: | Y |
| Basement: | Finished, Sep Entrance |
| Approximatly Age: | New |
| Property Type: | Detached |
| Style: | 2-Storey |
| Exterior: | Brick, Stone |
| Garage Type: | Built-In |
| (Parking/)Drive: | Private |
| Drive Parking Spaces: | 4 |
| Pool: | None |
| Approximatly Age: | New |
| Approximatly Square Footage: | 3500-5000 |
| Property Features: | Fenced Yard, Park, Public Transit, Terraced |
| Fireplace/Stove: | Y |
| Heat Source: | Gas |
| Heat Type: | Forced Air |
| Central Air Conditioning: | Central Air |
| Central Vac: | N |
| Laundry Level: | Upper |
| Elevator Lift: | N |
| Sewers: | Sewers |
| Water: | Municipal |
$
%
Years
This calculator is for demonstration purposes only. Always consult a professional
financial advisor before making personal financial decisions.
| Although the information displayed is believed to be accurate, no warranties or representations are made of any kind. |
| RE/MAX REALTRON REALTY INC. |
|
|

Dir:
1-866-382-2968
Bus:
416-548-7854
Fax:
416-981-7184
| Virtual Tour | Book Showing | Email a Friend |
Jump To:
At a Glance:
| Type: | Freehold - Detached |
| Area: | York |
| Municipality: | Aurora |
| Neighbourhood: | Aurora Highlands |
| Style: | 2-Storey |
| Lot Size: | 50.00 x 140.00(Feet) |
| Approximate Age: | New |
| Tax: | $4,358.27 |
| Beds: | 4+2 |
| Baths: | 6 |
| Fireplace: | Y |
| Pool: | None |
Locatin Map:
Payment Calculator:
- Color Examples
- Green
- Black and Gold
- Dark Navy Blue And Gold
- Cyan
- Black
- Purple
- Gray
- Blue and Black
- Orange and Black
- Red
- Magenta
- Gold
- Device Examples

