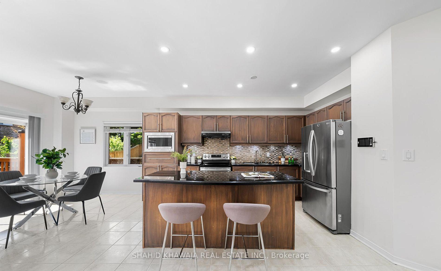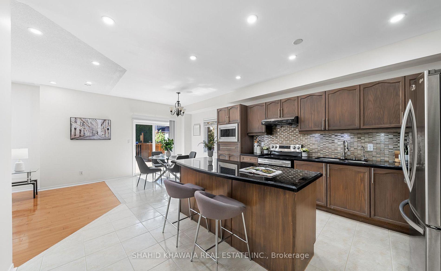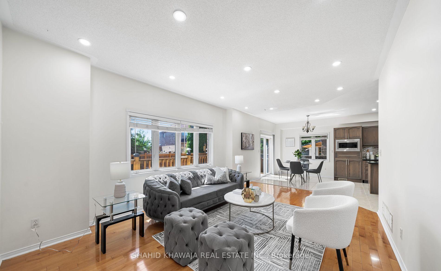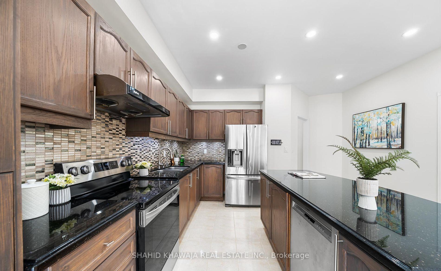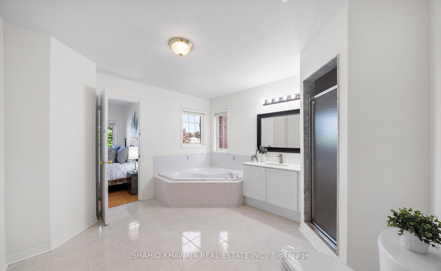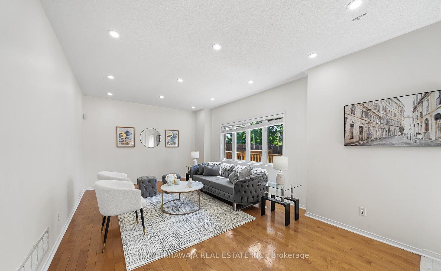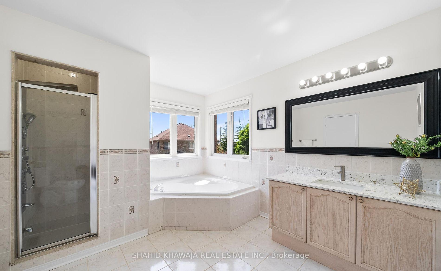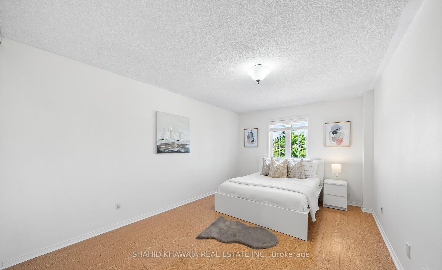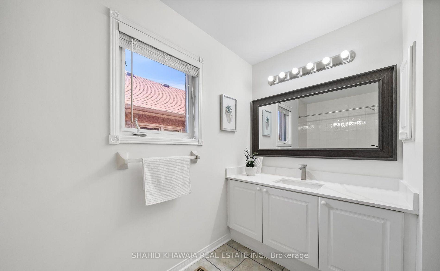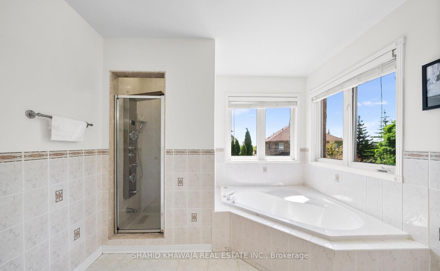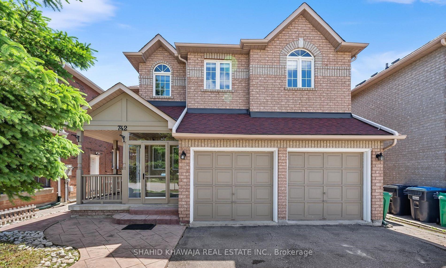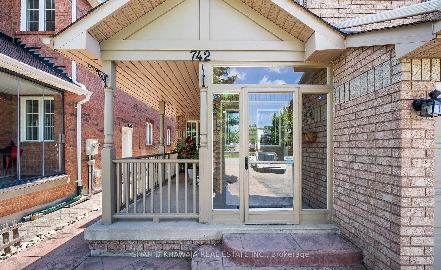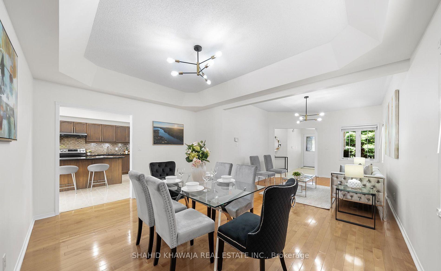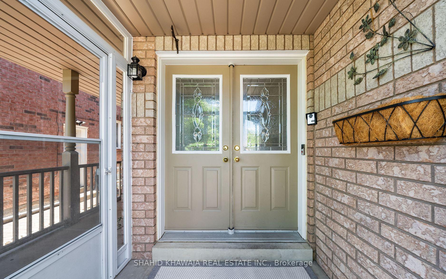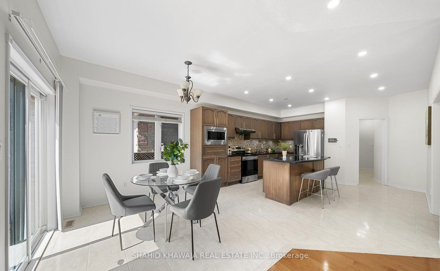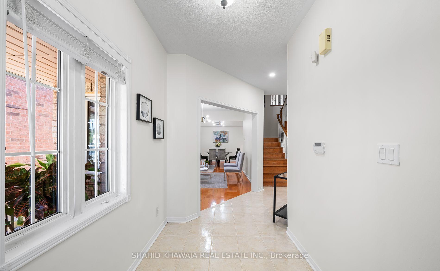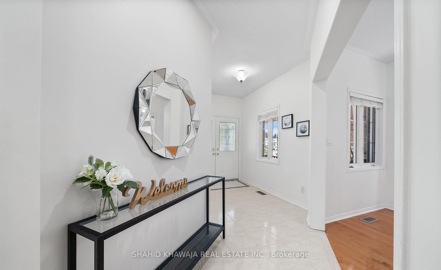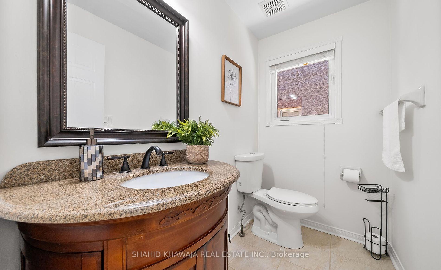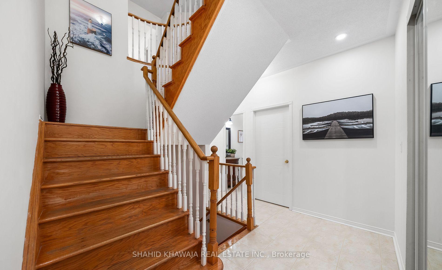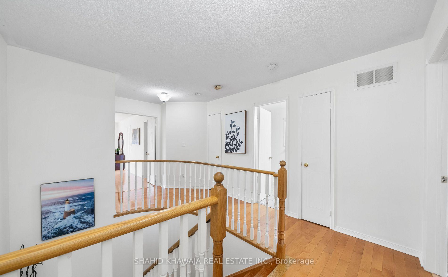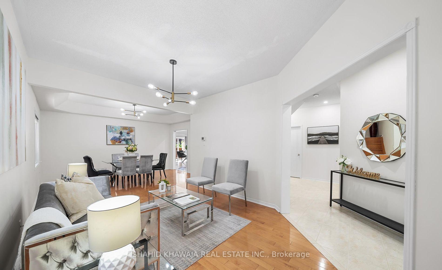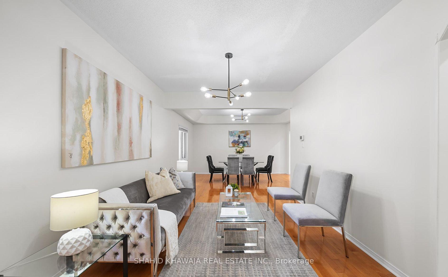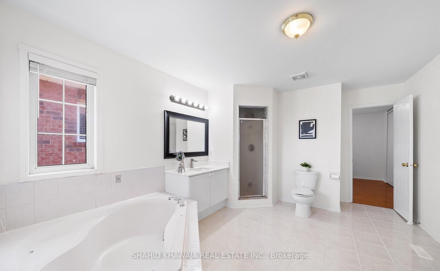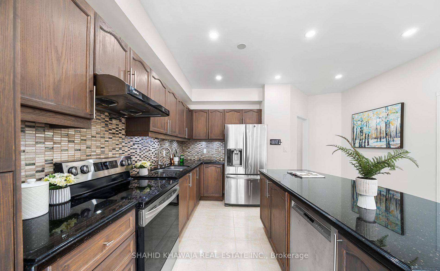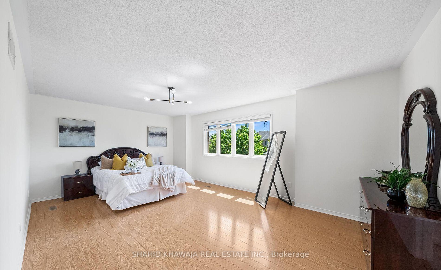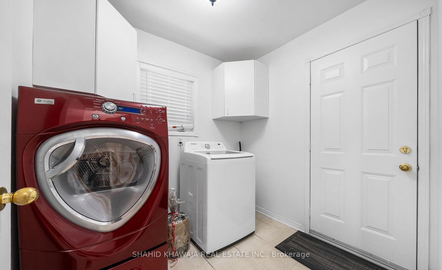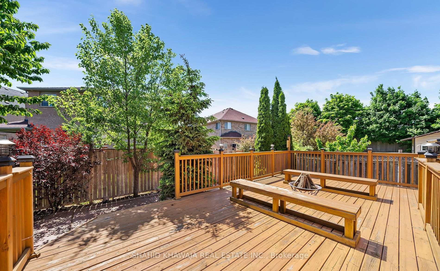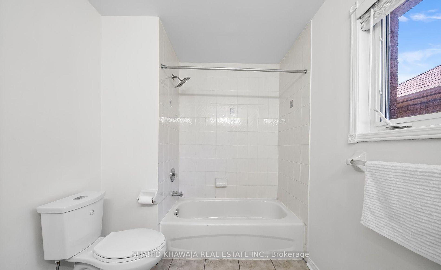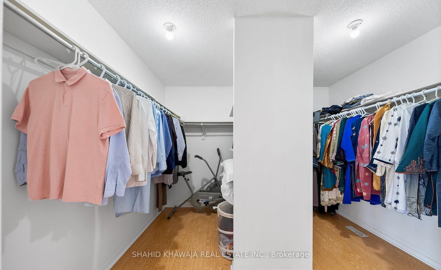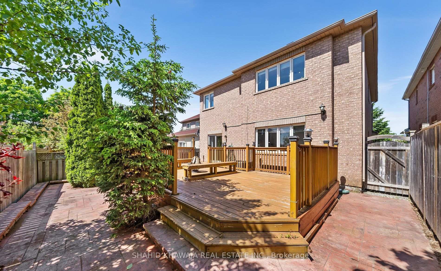$4,200
Available - For Rent
Listing ID: W11917189
742 Twain Ave , Mississauga, L5W 1K7, Ontario
| Welcome To 742 Twain Avenue Located In The Heart Of Meadowvale Village. This Beautiful Home Features 4 Spacious Bedrooms and 4 Bathrooms. This Home Features A 2 Car Garage And Additional Driveway Parking Spaces. An Enclosed Porch And Double Door Entrance Welcomes You Into This Exquisite Home With 9 ft Ceilings, Hardwood Floors And Large Windows Flooding The Home With Natural Light. This Home Has An Open Concept Living And Dining Area To Entertain Guests. An Additional Cozy Family Room Open To The Breakfast Area And Kitchen. The Open Concept Kitchen Includes Tall Cabinets, Granite Countertops And A Large Island. Laundry Located On Main Floor For Added Convenience. Primary Bedroom Includes A 4 Piece Ensuite And A Large His And Hers Closets. Additionally The 2nd And 3rd Bedrooms Have Their Own Closet Spaces And Feature A Jack And Jill Style 4 Piece Ensuite. The 4th Bedroom Also Has A Separate 3 Piece Ensuite And Closet Space. The Fenced Backyard Has A Wooden Deck, Perfect For Entertaining Guests. |
| Extras: ** Conveniently located close to schools, parks, grocery stores, restaurants, highways 401/407, Heartland Town Centre, and much more** |
| Price | $4,200 |
| Address: | 742 Twain Ave , Mississauga, L5W 1K7, Ontario |
| Lot Size: | 39.37 x 104.95 (Feet) |
| Acreage: | < .50 |
| Directions/Cross Streets: | Mavis/Derry |
| Rooms: | 9 |
| Bedrooms: | 4 |
| Bedrooms +: | |
| Kitchens: | 1 |
| Family Room: | Y |
| Basement: | Other |
| Furnished: | N |
| Property Type: | Detached |
| Style: | 2-Storey |
| Exterior: | Brick, Stone |
| Garage Type: | Attached |
| (Parking/)Drive: | Available |
| Drive Parking Spaces: | 2 |
| Pool: | None |
| Private Entrance: | Y |
| Approximatly Square Footage: | 2500-3000 |
| Property Features: | Clear View, Fenced Yard, Park, Public Transit, School |
| Fireplace/Stove: | N |
| Heat Source: | Gas |
| Heat Type: | Forced Air |
| Central Air Conditioning: | Central Air |
| Central Vac: | N |
| Laundry Level: | Main |
| Elevator Lift: | N |
| Sewers: | Sewers |
| Water: | Municipal |
| Although the information displayed is believed to be accurate, no warranties or representations are made of any kind. |
| SHAHID KHAWAJA REAL ESTATE INC. |
|
|

Dir:
1-866-382-2968
Bus:
416-548-7854
Fax:
416-981-7184
| Book Showing | Email a Friend |
Jump To:
At a Glance:
| Type: | Freehold - Detached |
| Area: | Peel |
| Municipality: | Mississauga |
| Neighbourhood: | Meadowvale Village |
| Style: | 2-Storey |
| Lot Size: | 39.37 x 104.95(Feet) |
| Beds: | 4 |
| Baths: | 4 |
| Fireplace: | N |
| Pool: | None |
Locatin Map:
- Color Examples
- Green
- Black and Gold
- Dark Navy Blue And Gold
- Cyan
- Black
- Purple
- Gray
- Blue and Black
- Orange and Black
- Red
- Magenta
- Gold
- Device Examples

