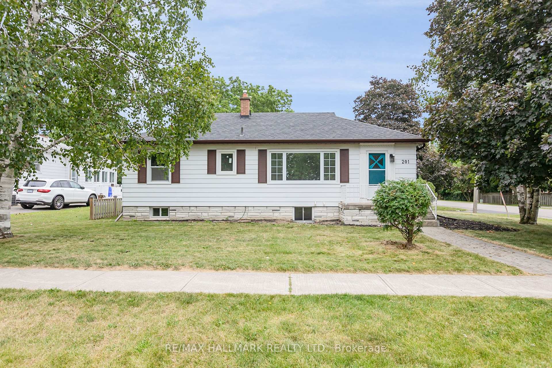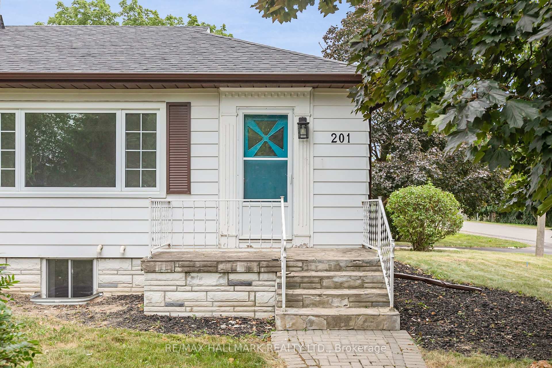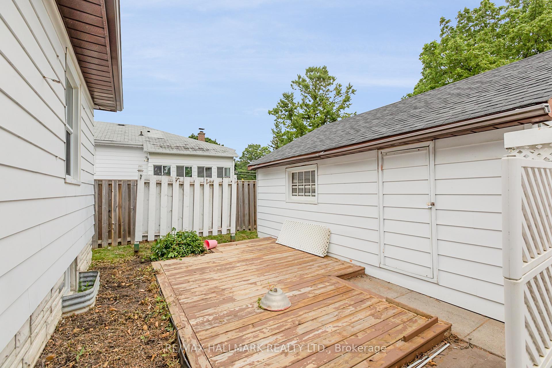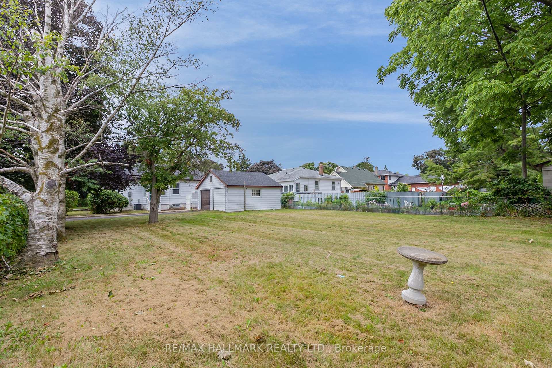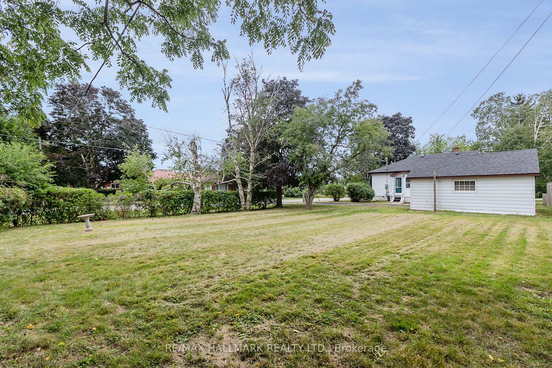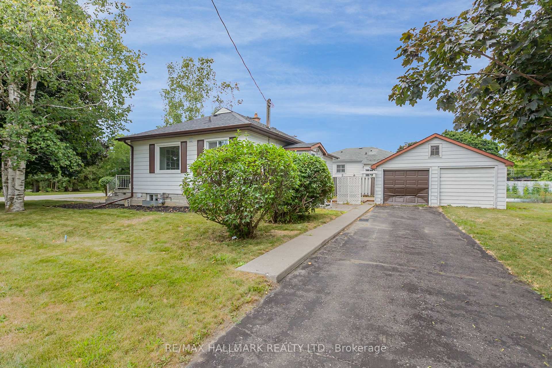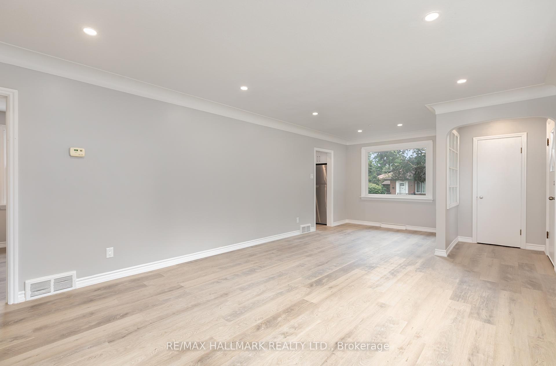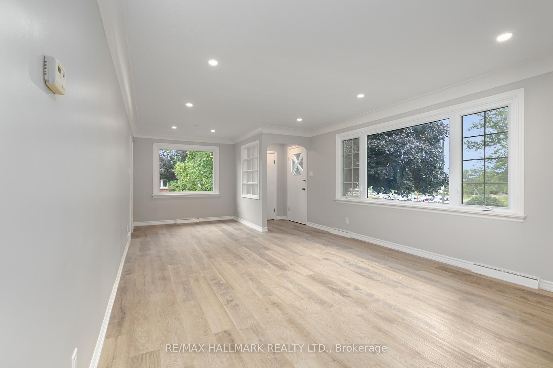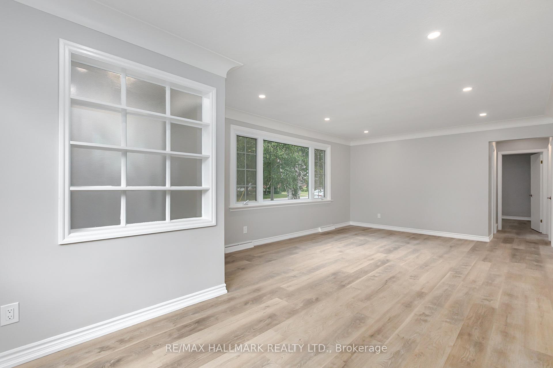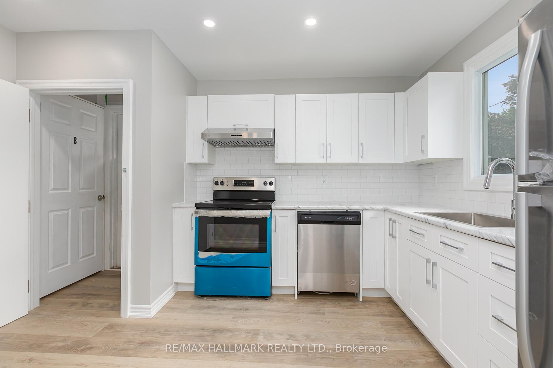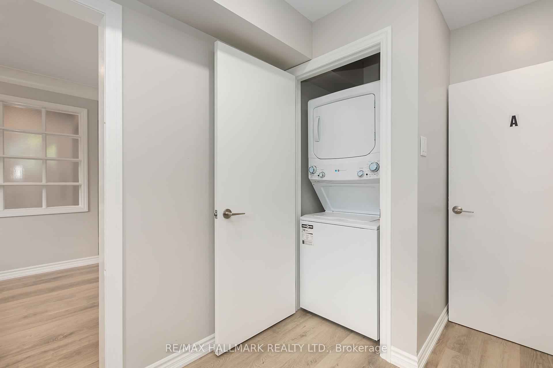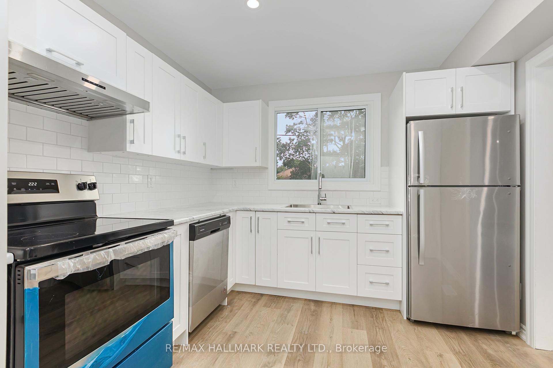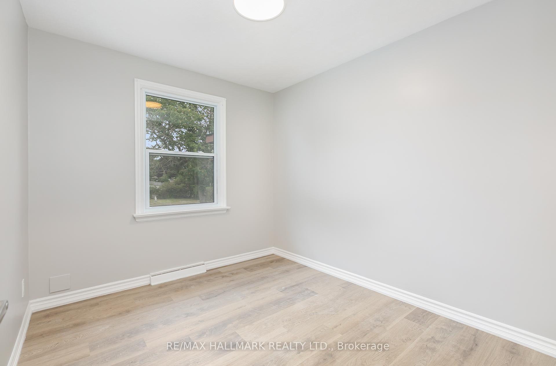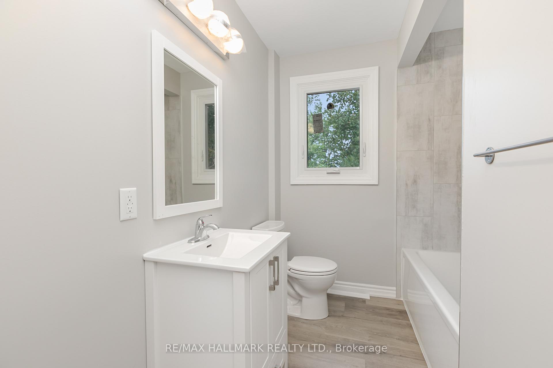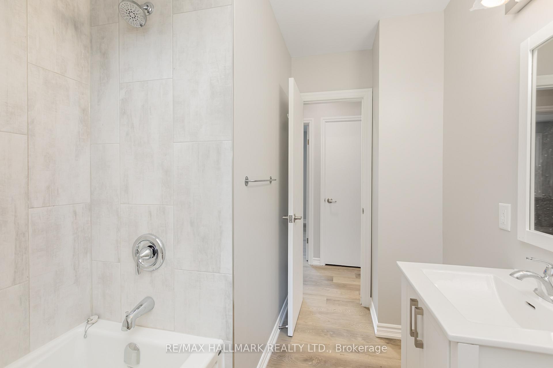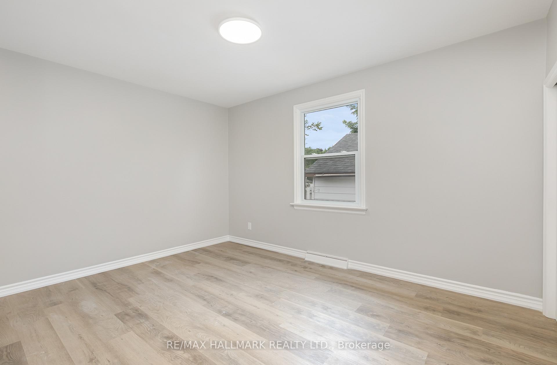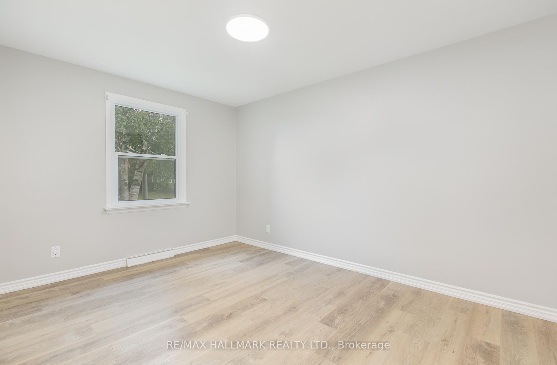$2,999
Available - For Rent
Listing ID: E11917754
201 High St , Unit Upper, Whitby, L1N 5H5, Ontario
| Seriously Wow! Welcome Home to This Very Chic Recently Renovated Bright & Spacious 3-Bedroom Apartment With A Parking Spot In A High-Demand Area. 1,047 Square Feet As Per Next Door Photos. Located In The Heart Of Whitby. 6-Minute Walk To Downtown Whitby, 5-Minute Drive To 401/412, 5-Minute Drive To Whitby Go Station, Close To Top Schools, Parks, And So Much More. Brand New Stainless Steel Appliances, Ensuite Laundry (Brand New Washer/Dryer), Beautifully Renovated Washroom And Large Windows Throughout Make This Apartment The Perfect Place To Call Home. *These photos were taken when the unit was vacant. |
| Extras: Fridge, Stove, Dishwasher, Washer/Dryer, And All Electrical Light Fixtures. Tenant To Pay 60% Of Utilities (Water/Hydro/Gas). |
| Price | $2,999 |
| Address: | 201 High St , Unit Upper, Whitby, L1N 5H5, Ontario |
| Apt/Unit: | Upper |
| Lot Size: | 66.00 x 157.04 (Feet) |
| Directions/Cross Streets: | High Street & Mary Street |
| Rooms: | 6 |
| Bedrooms: | 3 |
| Bedrooms +: | |
| Kitchens: | 1 |
| Family Room: | N |
| Basement: | Sep Entrance |
| Furnished: | N |
| Property Type: | Detached |
| Style: | Bungalow |
| Exterior: | Alum Siding |
| Garage Type: | None |
| (Parking/)Drive: | Private |
| Drive Parking Spaces: | 1 |
| Pool: | None |
| Private Entrance: | Y |
| Laundry Access: | Ensuite |
| Approximatly Square Footage: | 700-1100 |
| Parking Included: | Y |
| Fireplace/Stove: | N |
| Heat Source: | Gas |
| Heat Type: | Forced Air |
| Central Air Conditioning: | Central Air |
| Central Vac: | N |
| Sewers: | Sewers |
| Water: | Municipal |
| Although the information displayed is believed to be accurate, no warranties or representations are made of any kind. |
| RE/MAX HALLMARK REALTY LTD. |
|
|

Dir:
1-866-382-2968
Bus:
416-548-7854
Fax:
416-981-7184
| Book Showing | Email a Friend |
Jump To:
At a Glance:
| Type: | Freehold - Detached |
| Area: | Durham |
| Municipality: | Whitby |
| Neighbourhood: | Downtown Whitby |
| Style: | Bungalow |
| Lot Size: | 66.00 x 157.04(Feet) |
| Beds: | 3 |
| Baths: | 1 |
| Fireplace: | N |
| Pool: | None |
Locatin Map:
- Color Examples
- Green
- Black and Gold
- Dark Navy Blue And Gold
- Cyan
- Black
- Purple
- Gray
- Blue and Black
- Orange and Black
- Red
- Magenta
- Gold
- Device Examples

