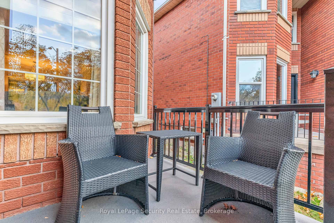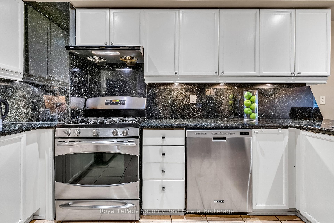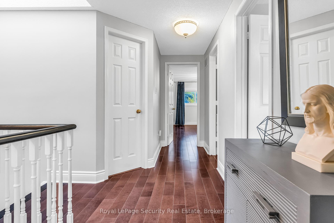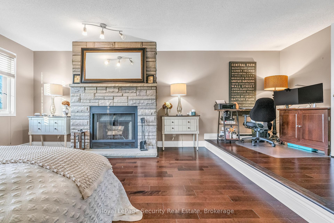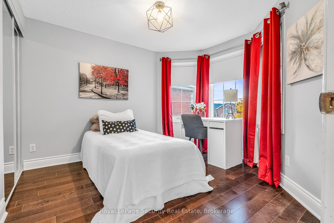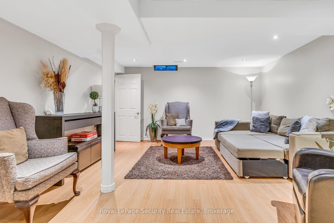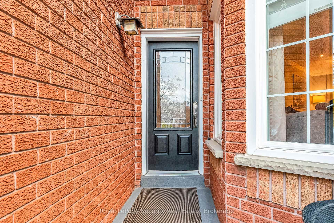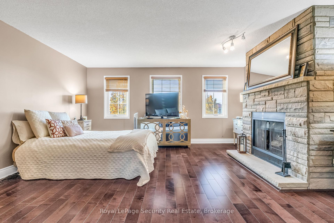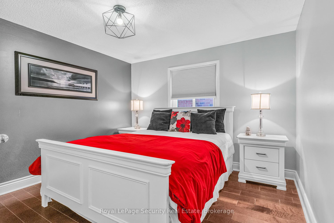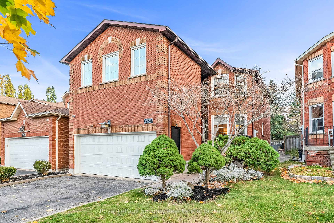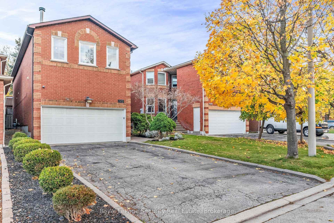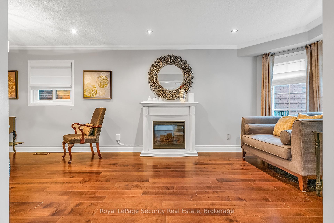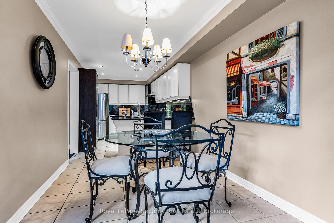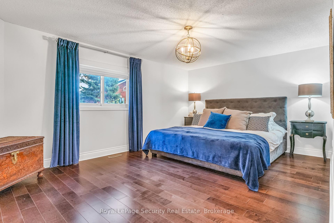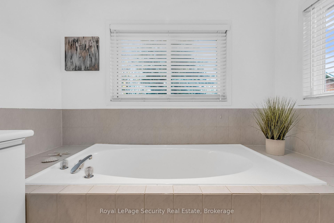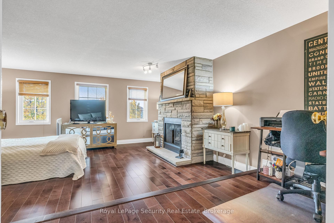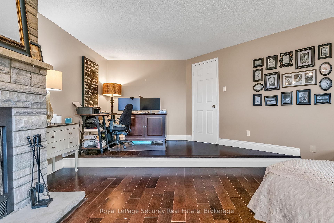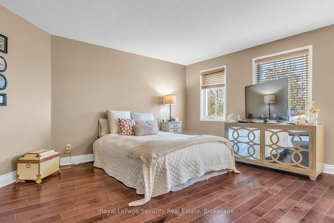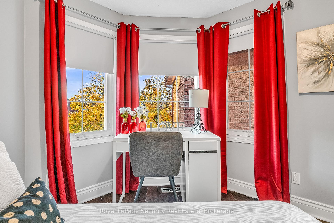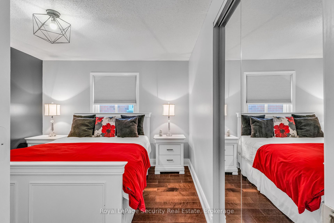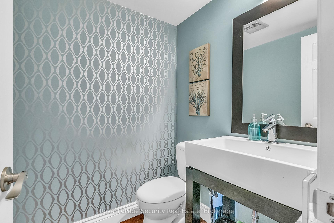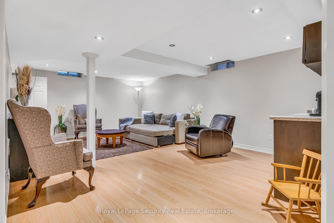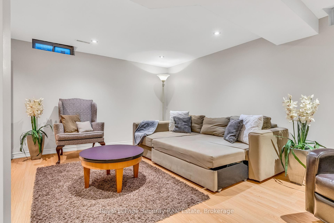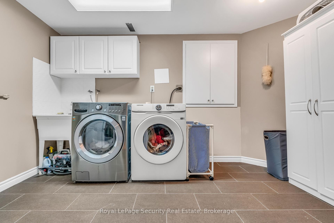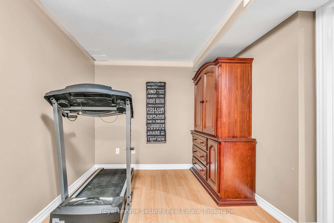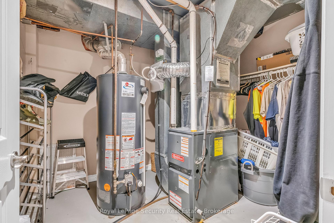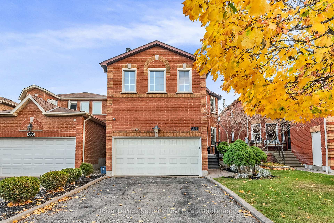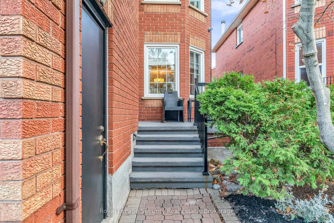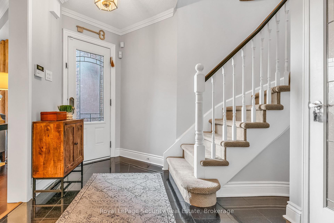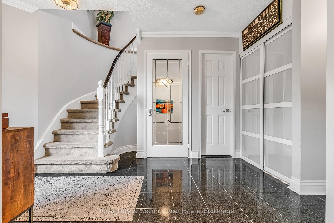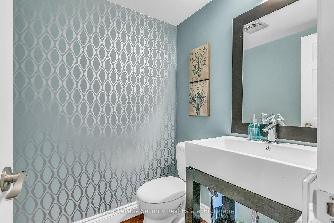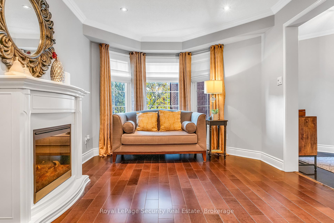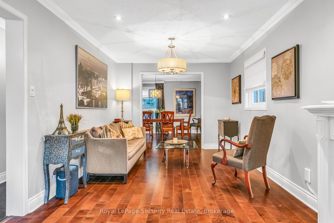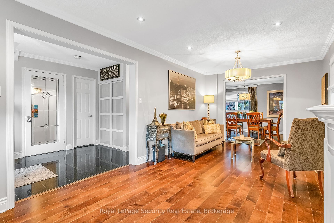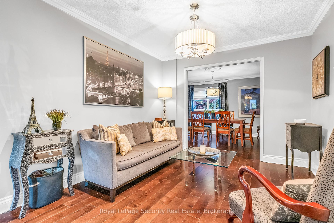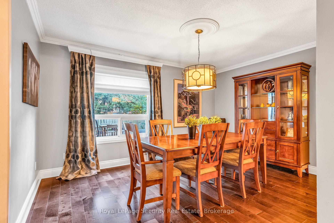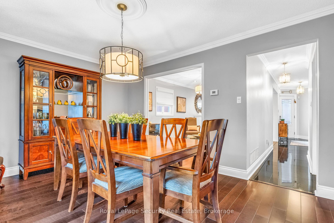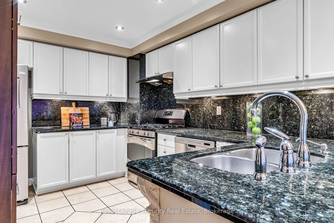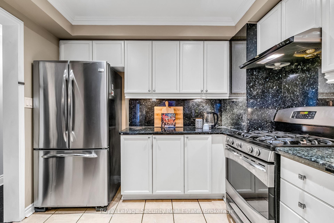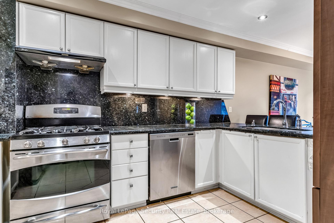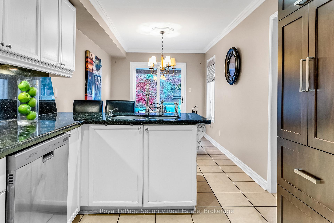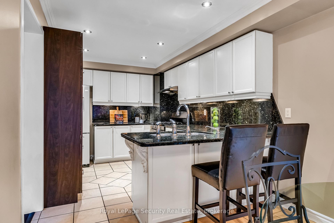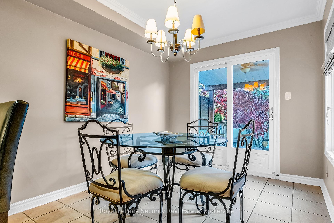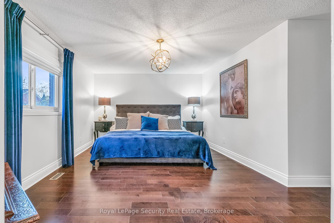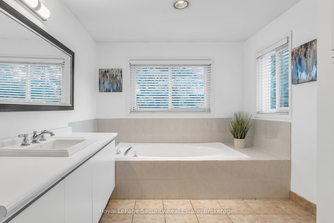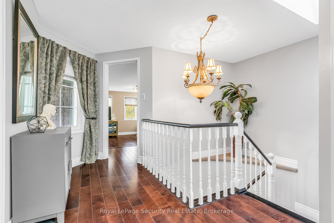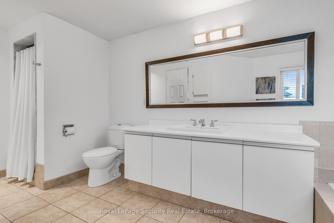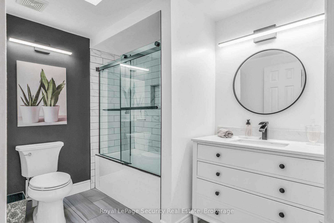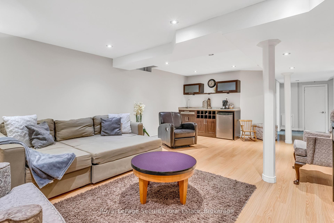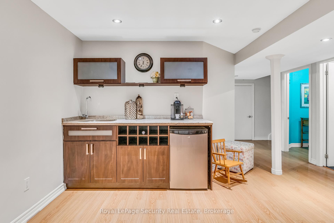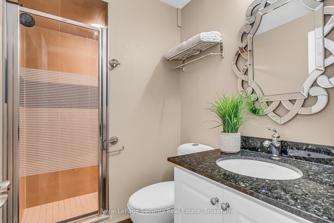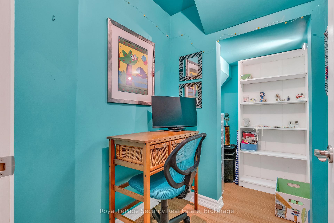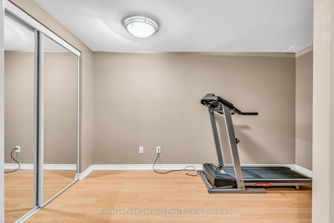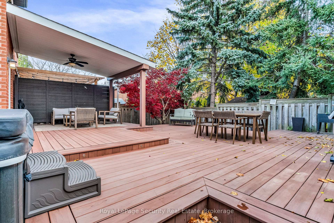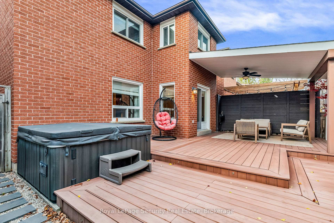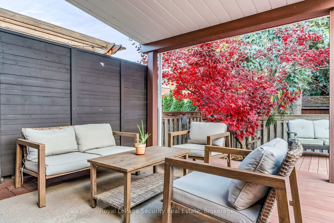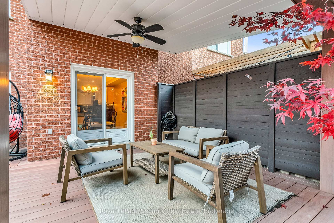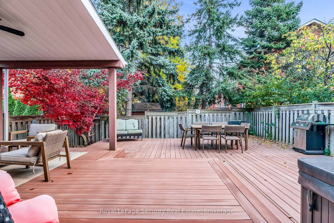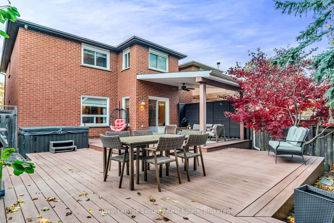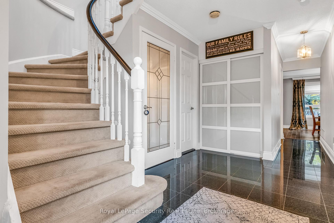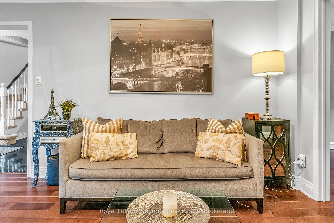$1,379,000
Available - For Sale
Listing ID: W11918430
654 Ashprior Ave , Mississauga, L5R 3N7, Ontario
| Exquisite home ready to move in! Welcomes you with a stunning granite floor foyer. Spacious living & dining rooms with crown moulding & hardwood flooring. Fabulous kitchen with granite counters & backsplash, stainless steel appliances, pantry, and breakfast area with sliding doors to backyard oasis. Loads spent in two tier composite deck. Fully fenced yard offers privacy & tranquility with hot tub great to unwind after a long day. Second floors offers primary bedroom with 4 piece ensuite & walk in closet with built-in organizers. Sun filled main bathroom redone in 2021. Finished basement with recreation room with wet bar perfect for entertaining; modern 3 piece bath & additional bedroom with double closet; finished laundry area; ample storage. Superb location by Heartland Town centre; HWY 401, transit & schools. Enjoy the pront porch, so bring your coffee, and make this your home! |
| Extras: 2 Skylights, BBQ gas hook up, porch fence '22, furnance '21, windows '09. No sidewalk! |
| Price | $1,379,000 |
| Taxes: | $6569.74 |
| Address: | 654 Ashprior Ave , Mississauga, L5R 3N7, Ontario |
| Lot Size: | 31.99 x 109.91 (Feet) |
| Directions/Cross Streets: | Mavis/Britannia |
| Rooms: | 8 |
| Rooms +: | 2 |
| Bedrooms: | 4 |
| Bedrooms +: | 1 |
| Kitchens: | 1 |
| Family Room: | N |
| Basement: | Finished, Full |
| Approximatly Age: | 31-50 |
| Property Type: | Detached |
| Style: | 2-Storey |
| Exterior: | Brick |
| Garage Type: | Attached |
| (Parking/)Drive: | Pvt Double |
| Drive Parking Spaces: | 4 |
| Pool: | None |
| Approximatly Age: | 31-50 |
| Fireplace/Stove: | Y |
| Heat Source: | Gas |
| Heat Type: | Forced Air |
| Central Air Conditioning: | Central Air |
| Central Vac: | N |
| Laundry Level: | Lower |
| Sewers: | Sewers |
| Water: | Municipal |
$
%
Years
This calculator is for demonstration purposes only. Always consult a professional
financial advisor before making personal financial decisions.
| Although the information displayed is believed to be accurate, no warranties or representations are made of any kind. |
| Royal LePage Security Real Estate |
|
|

Dir:
1-866-382-2968
Bus:
416-548-7854
Fax:
416-981-7184
| Virtual Tour | Book Showing | Email a Friend |
Jump To:
At a Glance:
| Type: | Freehold - Detached |
| Area: | Peel |
| Municipality: | Mississauga |
| Neighbourhood: | Hurontario |
| Style: | 2-Storey |
| Lot Size: | 31.99 x 109.91(Feet) |
| Approximate Age: | 31-50 |
| Tax: | $6,569.74 |
| Beds: | 4+1 |
| Baths: | 4 |
| Fireplace: | Y |
| Pool: | None |
Locatin Map:
Payment Calculator:
- Color Examples
- Green
- Black and Gold
- Dark Navy Blue And Gold
- Cyan
- Black
- Purple
- Gray
- Blue and Black
- Orange and Black
- Red
- Magenta
- Gold
- Device Examples

