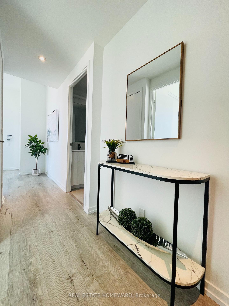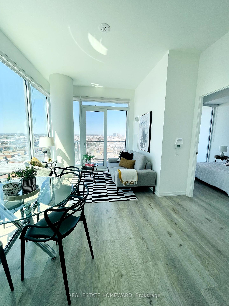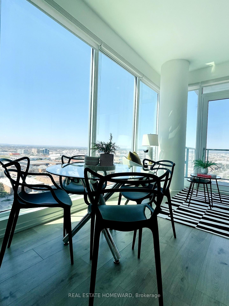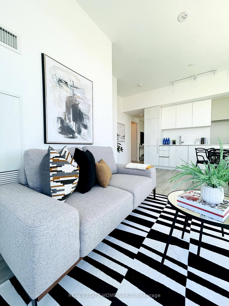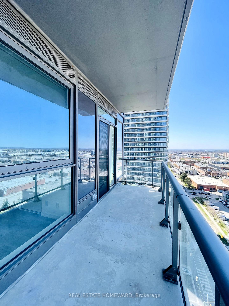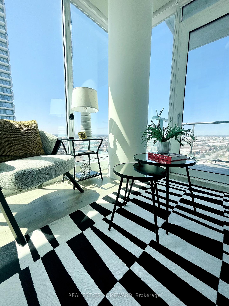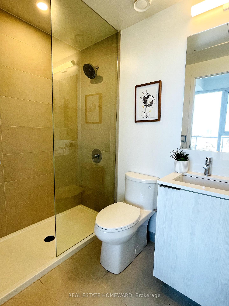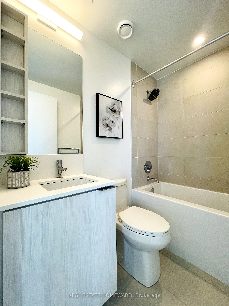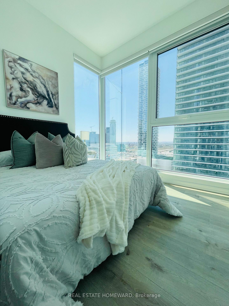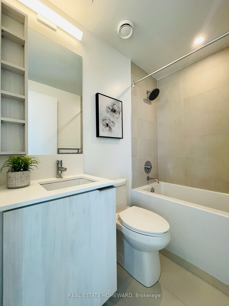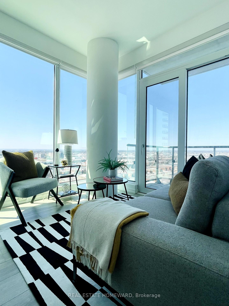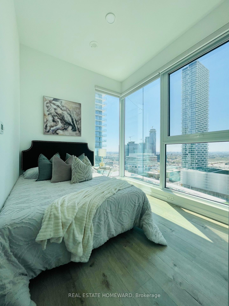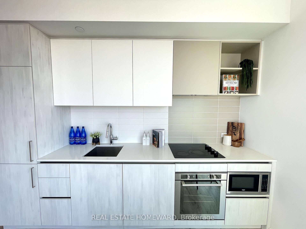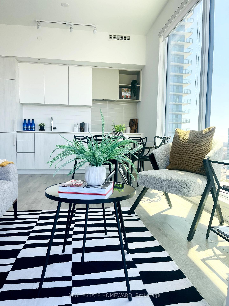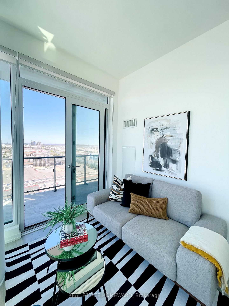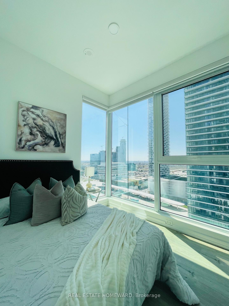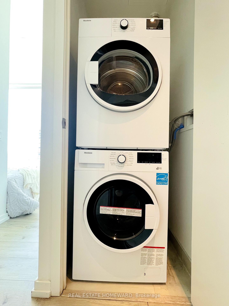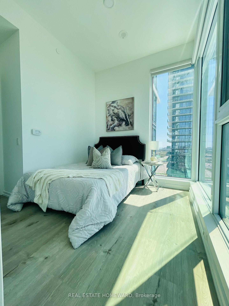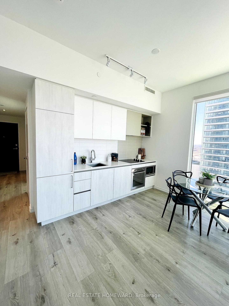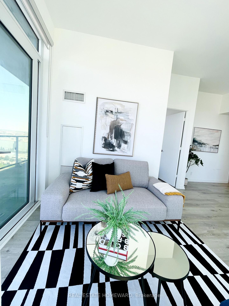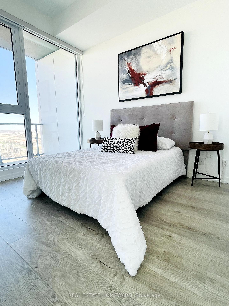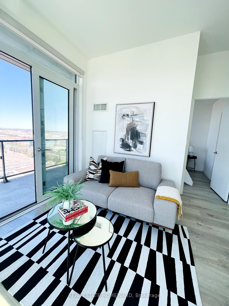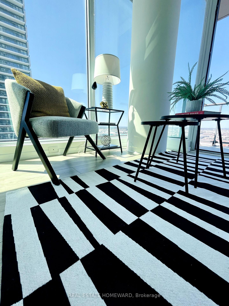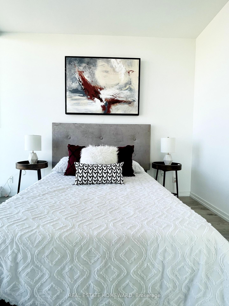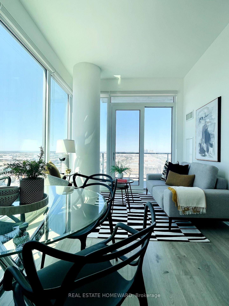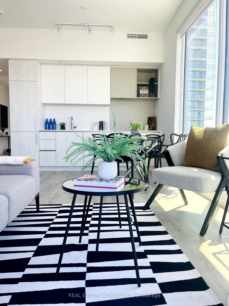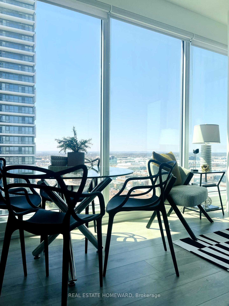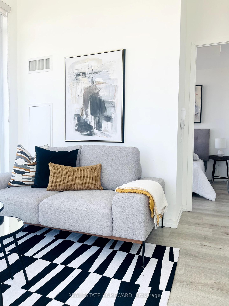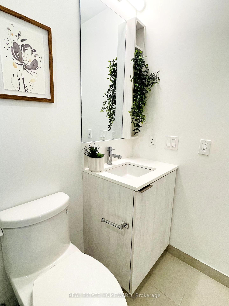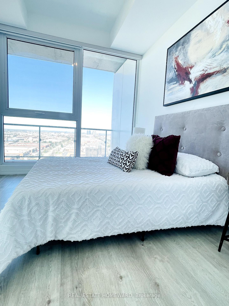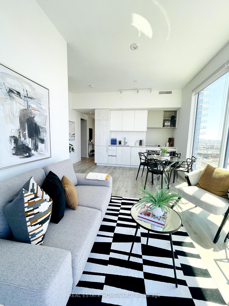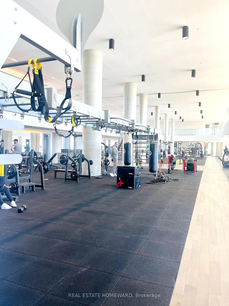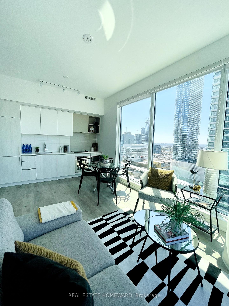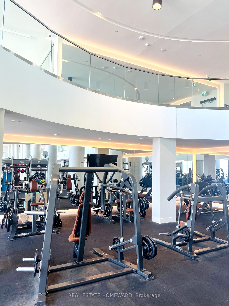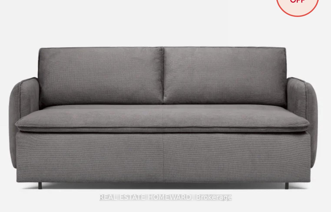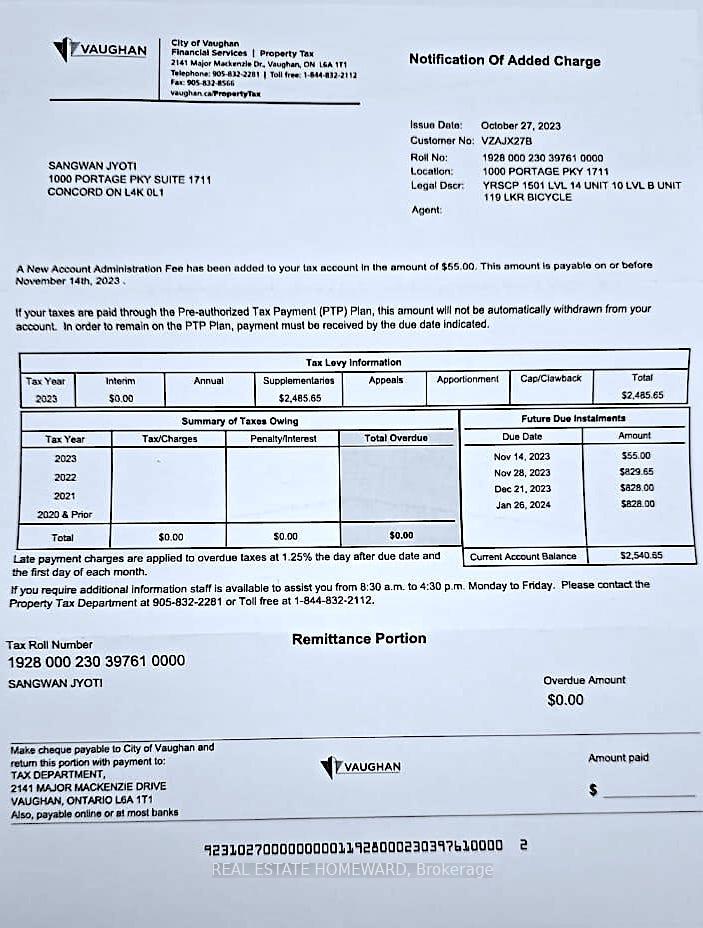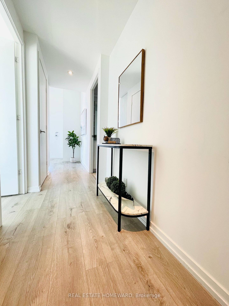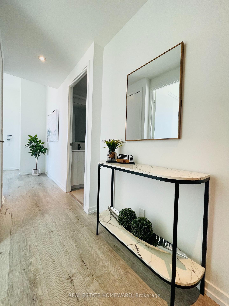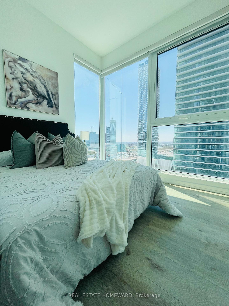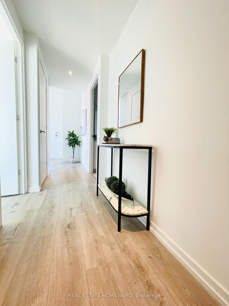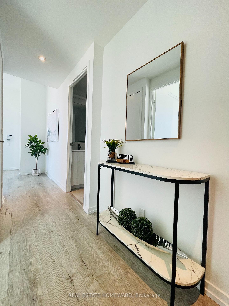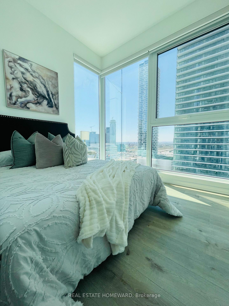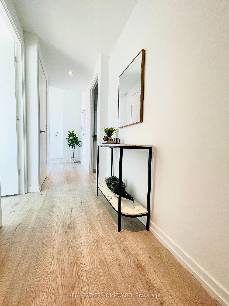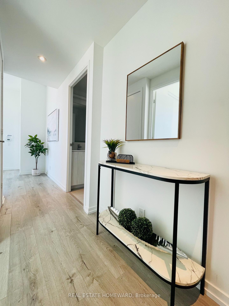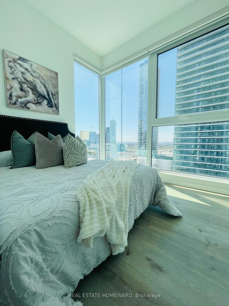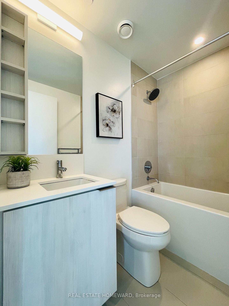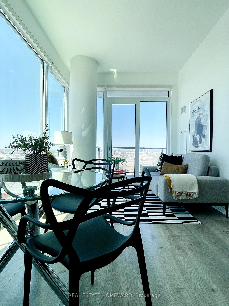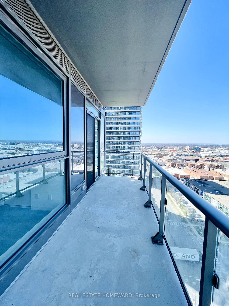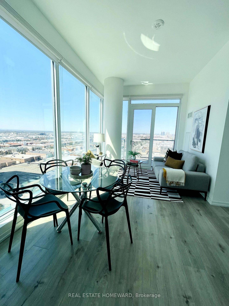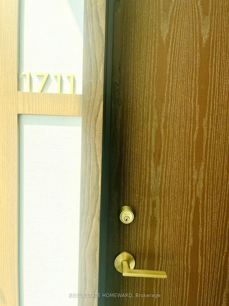$681,000
Available - For Sale
Listing ID: N11914450
1000 portage Pkwy , Unit 1711, Vaughan, L4K 0L1, Ontario
| Step into luxury living at Transit City 4 in Vaughan Metropolitan Centre, where this exquisite 802-square-foot corner unit is filled with natural light. Enjoy stunning North East views from the 17th floor, with floor-to-ceiling windows and 9-foot patio doors. This spacious 2-bedroom, 2-bathroom home features a beautifully designed kitchen with stone countertops, adding elegance to every detail.The Hermes lobby welcomes you with a 24-hour concierge, ready to assist with all your needs. Indulge in over 24,000 square feet of luxurious amenities, including an outdoor pool, gym, meeting rooms, and more. Whether you prefer swimming, jogging on the rooftop track, or practicing yoga, this lifestyle is designed for ultimate relaxation and productivity.Conveniently located with access to subway stations, public transit, and major highways (Hwy 7, 407, and 400), this prime location puts York University and Vaughan Mills just minutes away.Elevate your living experience at Transit City 4, where luxury meets functionality. Custom blinds add both style and practicality to this exceptional home. |
| Extras: Built-in kitchen appliances: stainless steel fridge, stainless steel stove, stainless steel hood, and washer/dryer. One Locker, |
| Price | $681,000 |
| Taxes: | $3098.00 |
| Maintenance Fee: | 600.42 |
| Address: | 1000 portage Pkwy , Unit 1711, Vaughan, L4K 0L1, Ontario |
| Province/State: | Ontario |
| Condo Corporation No | york |
| Level | 17 |
| Unit No | 1711 |
| Locker No | 144 |
| Directions/Cross Streets: | Jane/hwy 7 |
| Rooms: | 5 |
| Bedrooms: | 2 |
| Bedrooms +: | |
| Kitchens: | 1 |
| Family Room: | N |
| Basement: | None |
| Approximatly Age: | 0-5 |
| Property Type: | Condo Apt |
| Style: | Multi-Level |
| Exterior: | Concrete |
| Garage Type: | None |
| Garage(/Parking)Space: | 0.00 |
| Drive Parking Spaces: | 0 |
| Park #1 | |
| Parking Type: | None |
| Exposure: | Ne |
| Balcony: | Open |
| Locker: | Owned |
| Pet Permited: | Restrict |
| Retirement Home: | N |
| Approximatly Age: | 0-5 |
| Approximatly Square Footage: | 800-899 |
| Building Amenities: | Bike Storage, Concierge, Exercise Room, Outdoor Pool, Visitor Parking |
| Maintenance: | 600.42 |
| Common Elements Included: | Y |
| Parking Included: | Y |
| Fireplace/Stove: | N |
| Heat Source: | Gas |
| Heat Type: | Forced Air |
| Central Air Conditioning: | Central Air |
| Central Vac: | N |
| Laundry Level: | Main |
| Ensuite Laundry: | Y |
| Elevator Lift: | Y |
$
%
Years
This calculator is for demonstration purposes only. Always consult a professional
financial advisor before making personal financial decisions.
| Although the information displayed is believed to be accurate, no warranties or representations are made of any kind. |
| REAL ESTATE HOMEWARD |
|
|

Dir:
1-866-382-2968
Bus:
416-548-7854
Fax:
416-981-7184
| Book Showing | Email a Friend |
Jump To:
At a Glance:
| Type: | Condo - Condo Apt |
| Area: | York |
| Municipality: | Vaughan |
| Neighbourhood: | Vaughan Corporate Centre |
| Style: | Multi-Level |
| Approximate Age: | 0-5 |
| Tax: | $3,098 |
| Maintenance Fee: | $600.42 |
| Beds: | 2 |
| Baths: | 2 |
| Fireplace: | N |
Locatin Map:
Payment Calculator:
- Color Examples
- Green
- Black and Gold
- Dark Navy Blue And Gold
- Cyan
- Black
- Purple
- Gray
- Blue and Black
- Orange and Black
- Red
- Magenta
- Gold
- Device Examples

