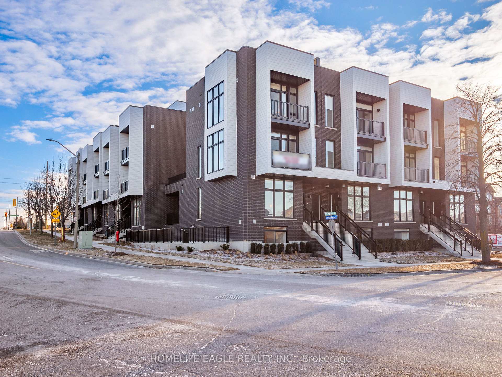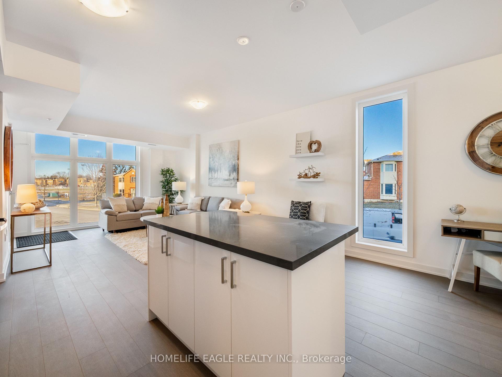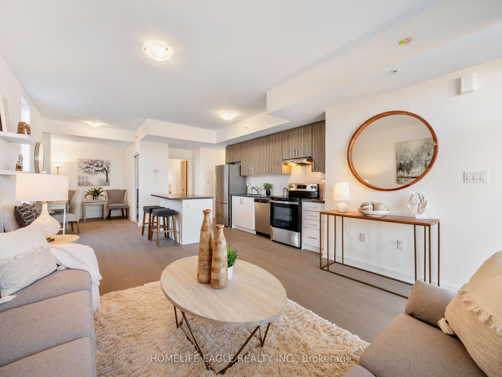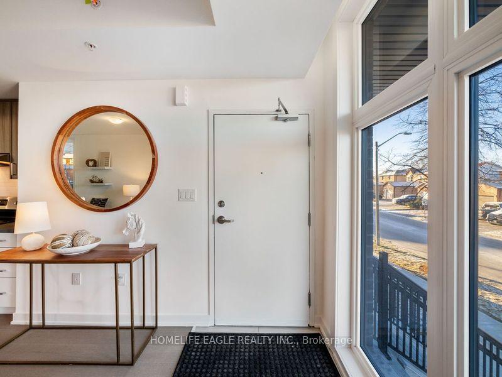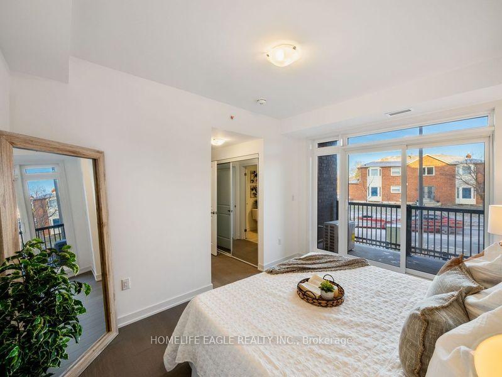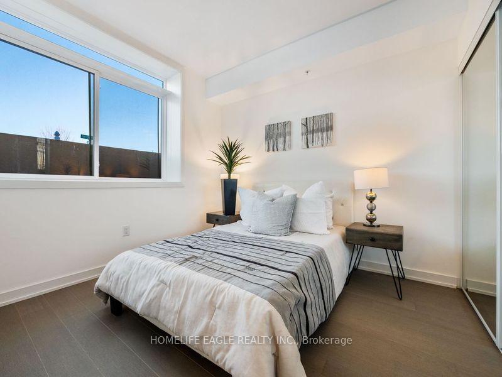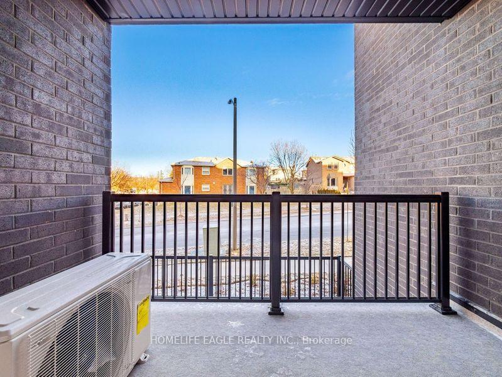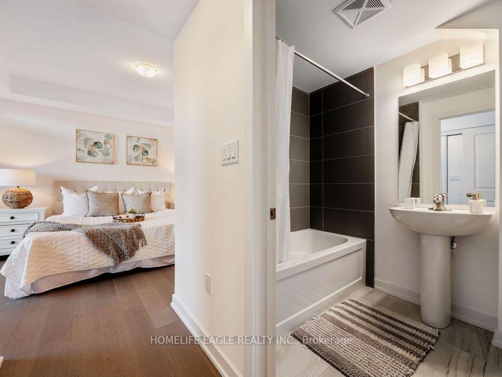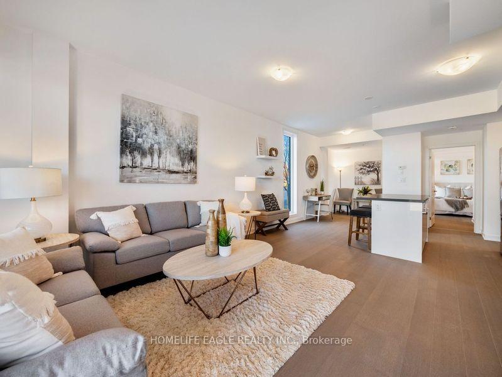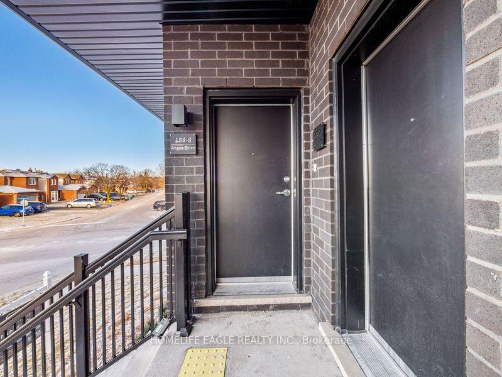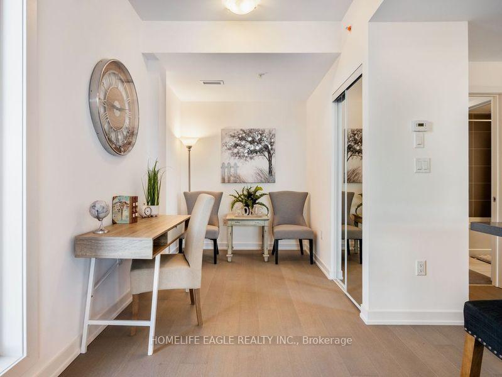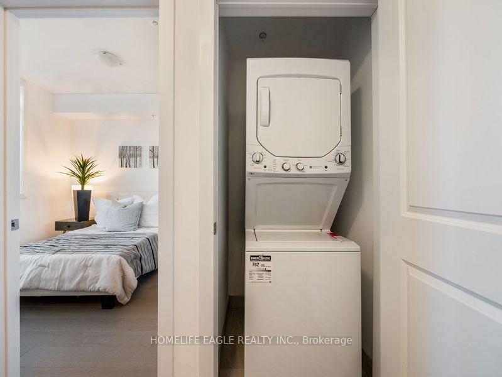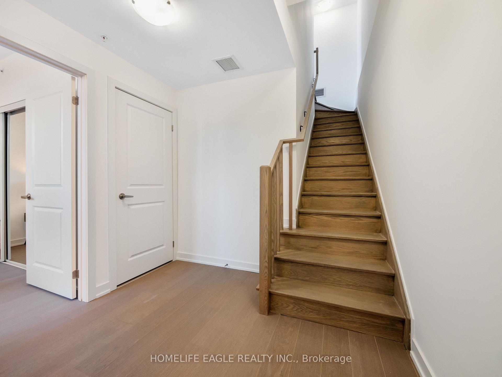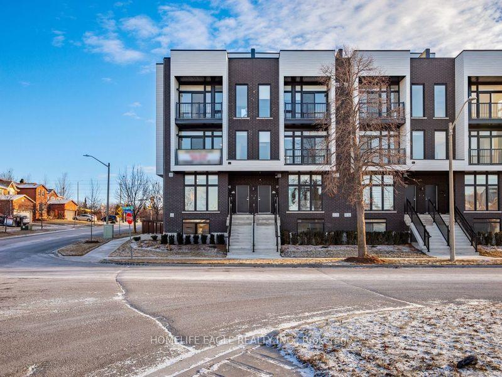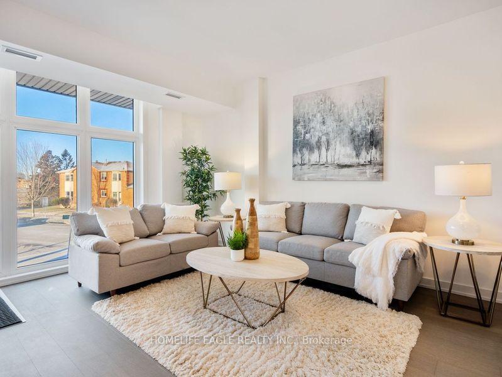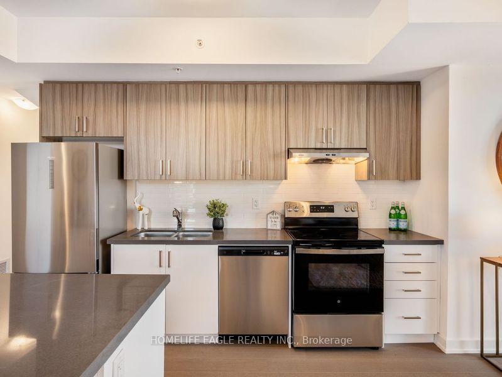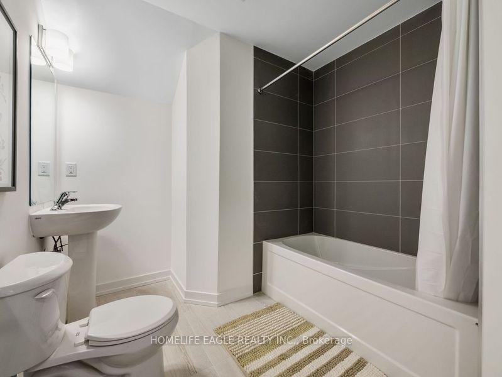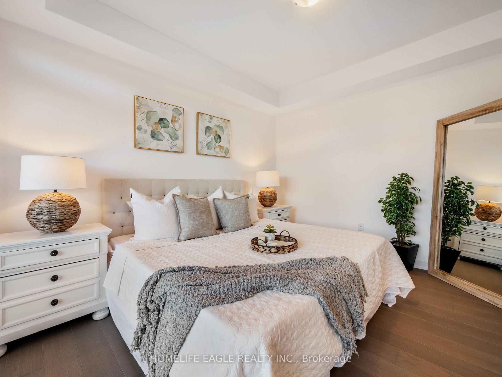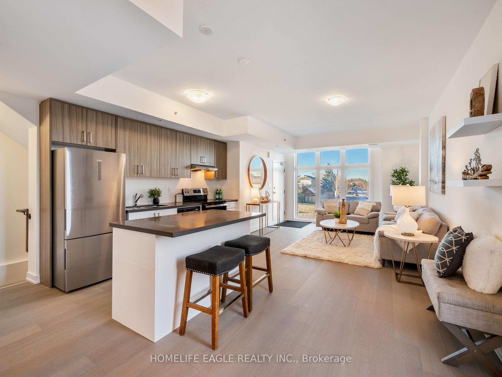$915,900
Available - For Sale
Listing ID: E11915998
184-1 Angus Dr , Unit TH21, Ajax, L1S 0G5, Ontario
| BRAND NEW* Ajax District Towns. Prime location !! Welcome home, 2 bedrooms, 2 full bathrooms stacked townhouse located in the sought after community of Ajax Central. Smooth ceiling, oak staircase, engineered hardwood! Enjoy entertaining guests in your open concept Kitchen living area, 9ft ceilings with floor to ceiling windows. The Kitchen boasts S/S appliances, centre island, quartz counter tops with beautiful views. Large primary bedroom with balcony, walk-in closet, 4-piece ensuite. This beautiful homes are a forward thinking builder that embrace modern approaches to design & construction. Discover a new destination at Ajax District Towns, a brand new community of striking urban townhomes centred in modern living. Boldly contemporary & finely finished, each home is crafted with highest quality. Exceptional Living Experience and All Amenities That The Neighbourhood has Offer. Steps to Supermarkets, Costco, Shopping Center, Fitness Amenities, Library, Hospital. Minutes To Go Train, Transit, 401HWY. For more info & details call listing agent. Book your privet showing before it is too late!!!! |
| Extras: Maintenance Fees Include : Common Area Maintenance, Grass Cutting, Waste Removal, Snow Clearing & Indoor Bike Parking. Parking available. |
| Price | $915,900 |
| Taxes: | $0.00 |
| Maintenance Fee: | 329.47 |
| Address: | 184-1 Angus Dr , Unit TH21, Ajax, L1S 0G5, Ontario |
| Province/State: | Ontario |
| Condo Corporation No | TBD |
| Level | 1 |
| Unit No | 21 |
| Directions/Cross Streets: | Salem Rd & Mandrake St |
| Rooms: | 5 |
| Bedrooms: | 2 |
| Bedrooms +: | |
| Kitchens: | 1 |
| Family Room: | N |
| Basement: | None |
| Property Type: | Condo Townhouse |
| Style: | 2-Storey |
| Exterior: | Brick |
| Garage Type: | Surface |
| Garage(/Parking)Space: | 0.00 |
| Drive Parking Spaces: | 0 |
| Park #1 | |
| Parking Type: | Owned |
| Exposure: | S |
| Balcony: | Open |
| Locker: | None |
| Pet Permited: | Restrict |
| Approximatly Square Footage: | 1200-1399 |
| Maintenance: | 329.47 |
| Common Elements Included: | Y |
| Parking Included: | Y |
| Building Insurance Included: | Y |
| Fireplace/Stove: | N |
| Heat Source: | Gas |
| Heat Type: | Forced Air |
| Central Air Conditioning: | Central Air |
| Central Vac: | N |
| Ensuite Laundry: | Y |
$
%
Years
This calculator is for demonstration purposes only. Always consult a professional
financial advisor before making personal financial decisions.
| Although the information displayed is believed to be accurate, no warranties or representations are made of any kind. |
| HOMELIFE EAGLE REALTY INC. |
|
|

Dir:
1-866-382-2968
Bus:
416-548-7854
Fax:
416-981-7184
| Book Showing | Email a Friend |
Jump To:
At a Glance:
| Type: | Condo - Condo Townhouse |
| Area: | Durham |
| Municipality: | Ajax |
| Neighbourhood: | Central |
| Style: | 2-Storey |
| Maintenance Fee: | $329.47 |
| Beds: | 2 |
| Baths: | 2 |
| Fireplace: | N |
Locatin Map:
Payment Calculator:
- Color Examples
- Green
- Black and Gold
- Dark Navy Blue And Gold
- Cyan
- Black
- Purple
- Gray
- Blue and Black
- Orange and Black
- Red
- Magenta
- Gold
- Device Examples

