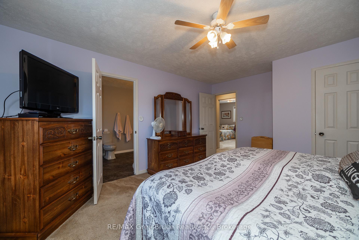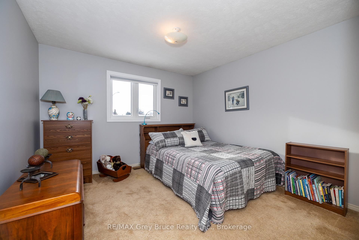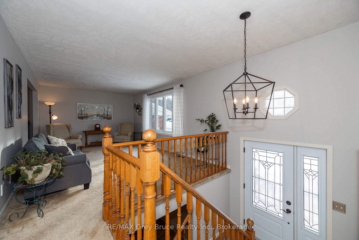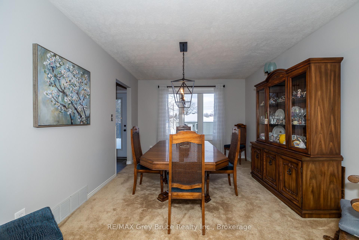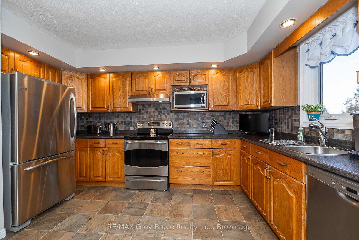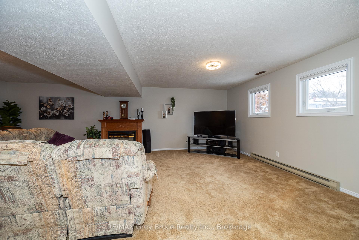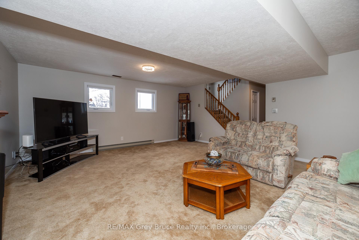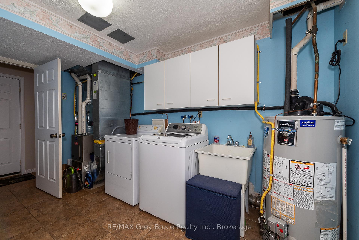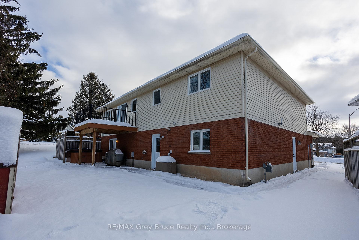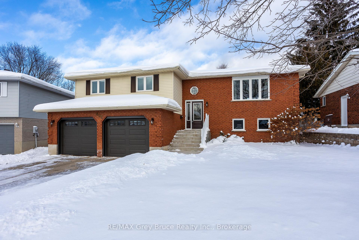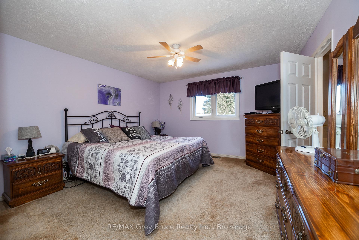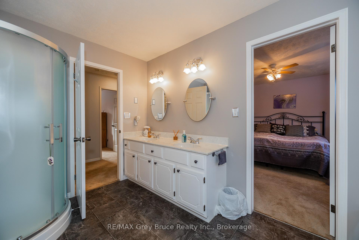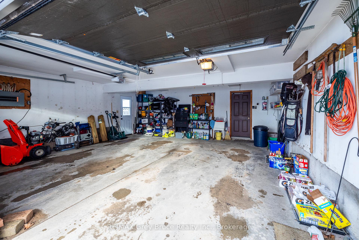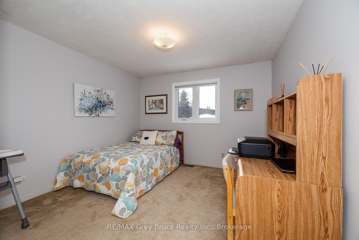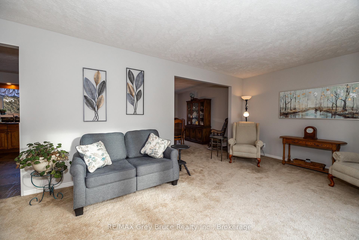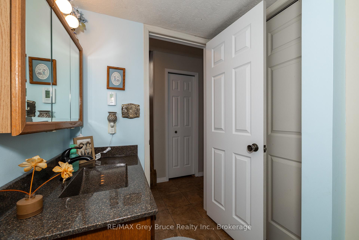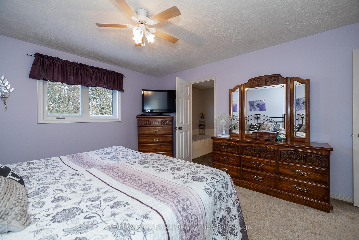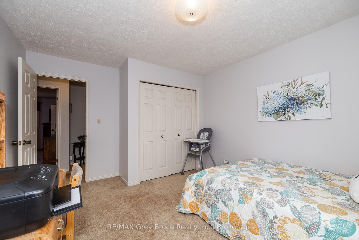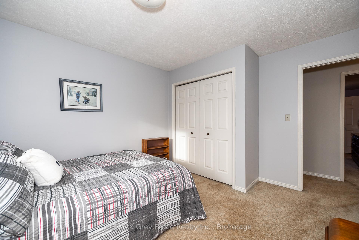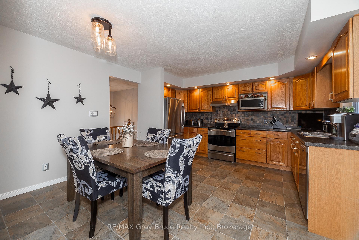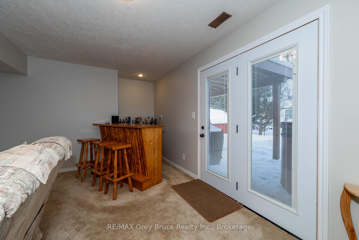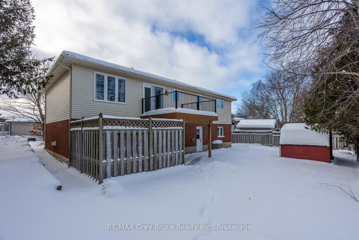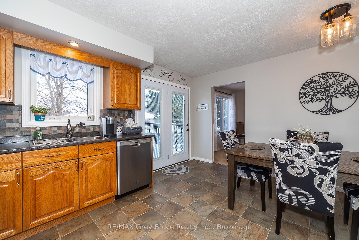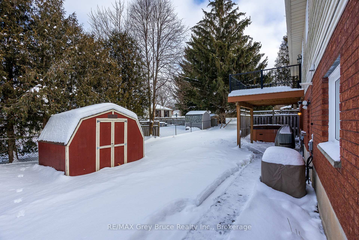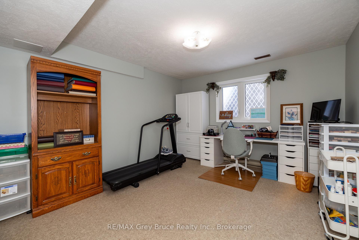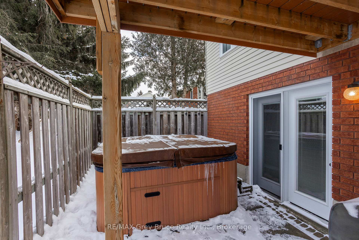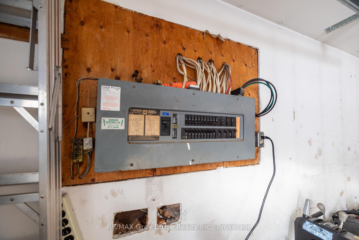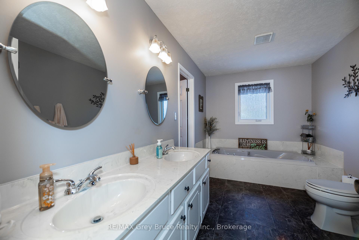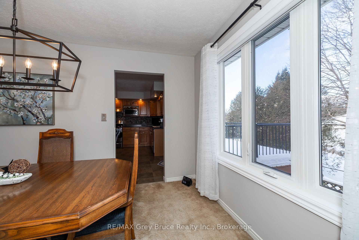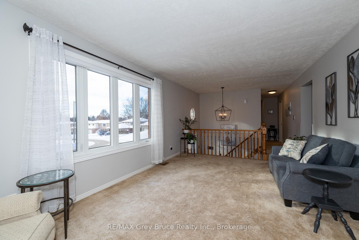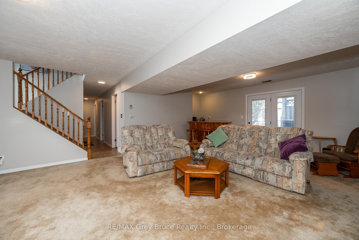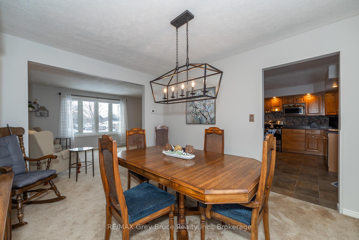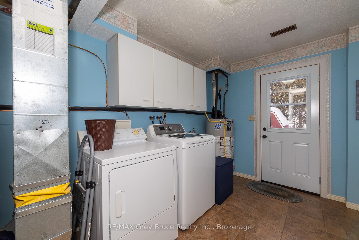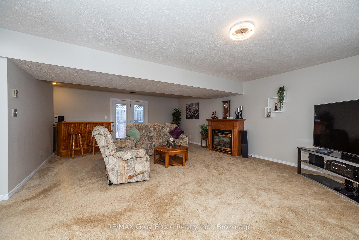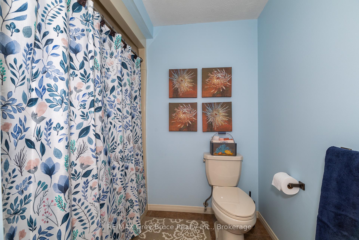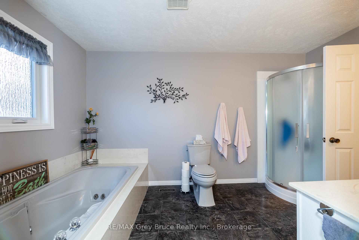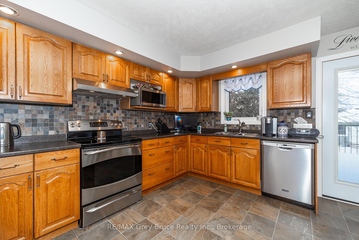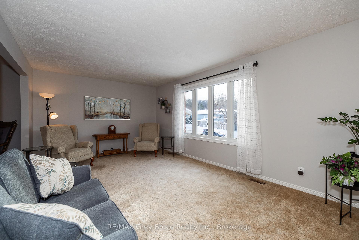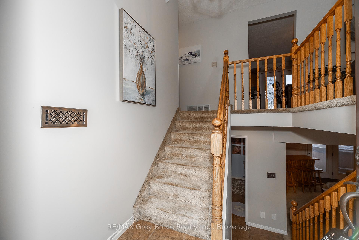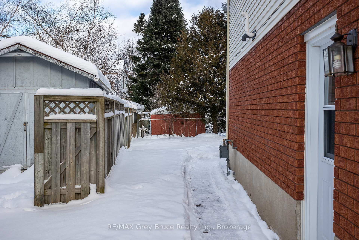$699,000
Available - For Sale
Listing ID: X11915259
492 8th Ave East , Owen Sound, N4K 6S8, Ontario
| Welcome to this spacious and well-maintained raised bungalow, offering 4 bedrooms, 2 bathrooms, and a versatile walk-out basement, perfect for growing families or those seeking additional living space. Situated in a desirable neighbourhood, this home combines comfort and functionality with an abundance of natural light and thoughtful design.The main level features an open-concept living and dining area, ideal for both entertaining and day-to-day family life. Large windows flood the space with natural light, creating a warm and inviting atmosphere. The kitchen is equipped with modern appliances & ample cabinetry. There are 3 generous-sized bedrooms on the main floor, including a master suite with access to the main bathroom. The second bathroom, located on the lower level, ensures ease of access for the entire family.The walk-out basement is a standout feature, offering a fully finished space with a large recreation room, perfect for family gatherings or a media room. The 4th bedroom is ideal for guests, teens, or as a home office. With separate access to the backyard, the basement provides endless possibilities.The exterior of the home is equally appealing, with a beautifully landscaped front yard and a private, backyard that offers plenty of room for outdoor activities. The attached garage and driveway provide ample parking space.Located close to schools, parks, and amenities, this home offers both convenience and comfort. If you're looking for extra space for your family this raised bungalow is a must-see! |
| Price | $699,000 |
| Taxes: | $5291.00 |
| Assessment: | $277000 |
| Assessment Year: | 2025 |
| Address: | 492 8th Ave East , Owen Sound, N4K 6S8, Ontario |
| Lot Size: | 53.82 x 100.75 (Feet) |
| Acreage: | < .50 |
| Directions/Cross Streets: | 6th Street & 7th Ave |
| Rooms: | 11 |
| Bedrooms: | 3 |
| Bedrooms +: | |
| Kitchens: | 1 |
| Family Room: | Y |
| Basement: | Fin W/O |
| Approximatly Age: | 31-50 |
| Property Type: | Detached |
| Style: | Bungalow-Raised |
| Exterior: | Alum Siding, Brick |
| Garage Type: | Attached |
| (Parking/)Drive: | Pvt Double |
| Drive Parking Spaces: | 2 |
| Pool: | None |
| Approximatly Age: | 31-50 |
| Approximatly Square Footage: | 1500-2000 |
| Property Features: | Hospital, Library, Park, Place Of Worship, Public Transit, Rec Centre |
| Fireplace/Stove: | Y |
| Heat Source: | Gas |
| Heat Type: | Forced Air |
| Central Air Conditioning: | Central Air |
| Central Vac: | N |
| Laundry Level: | Lower |
| Sewers: | Sewers |
| Water: | Municipal |
| Utilities-Cable: | A |
| Utilities-Hydro: | Y |
| Utilities-Gas: | Y |
| Utilities-Telephone: | Y |
$
%
Years
This calculator is for demonstration purposes only. Always consult a professional
financial advisor before making personal financial decisions.
| Although the information displayed is believed to be accurate, no warranties or representations are made of any kind. |
| RE/MAX Grey Bruce Realty Inc. |
|
|

Dir:
1-866-382-2968
Bus:
416-548-7854
Fax:
416-981-7184
| Book Showing | Email a Friend |
Jump To:
At a Glance:
| Type: | Freehold - Detached |
| Area: | Grey County |
| Municipality: | Owen Sound |
| Neighbourhood: | Owen Sound |
| Style: | Bungalow-Raised |
| Lot Size: | 53.82 x 100.75(Feet) |
| Approximate Age: | 31-50 |
| Tax: | $5,291 |
| Beds: | 3 |
| Baths: | 2 |
| Fireplace: | Y |
| Pool: | None |
Locatin Map:
Payment Calculator:
- Color Examples
- Green
- Black and Gold
- Dark Navy Blue And Gold
- Cyan
- Black
- Purple
- Gray
- Blue and Black
- Orange and Black
- Red
- Magenta
- Gold
- Device Examples

