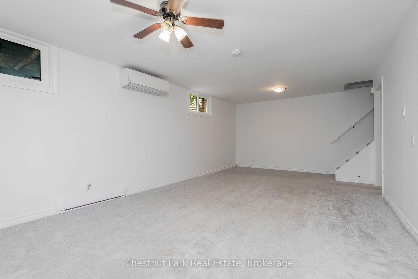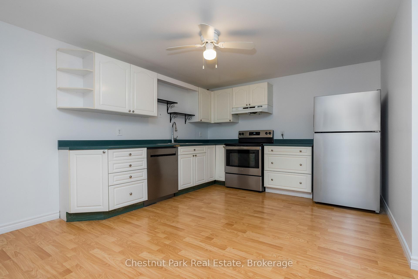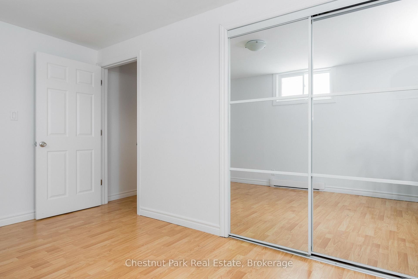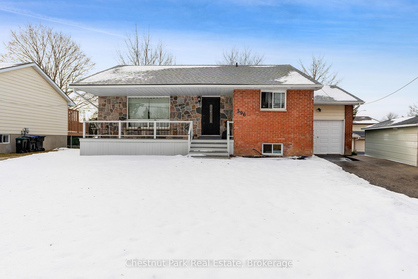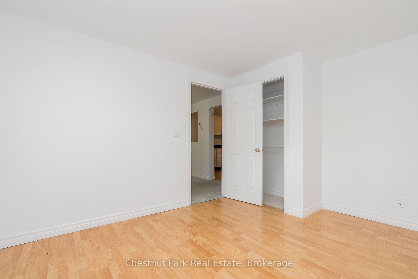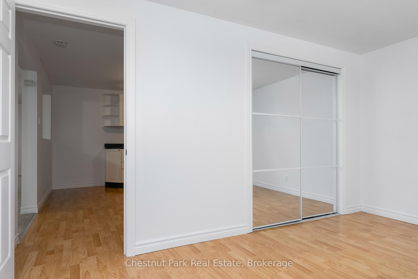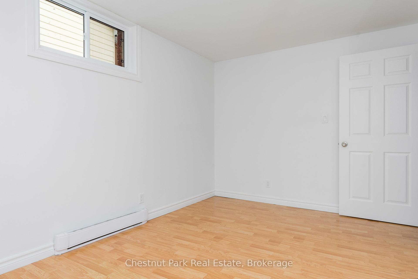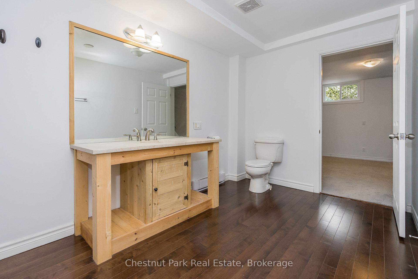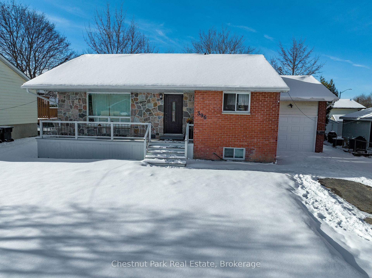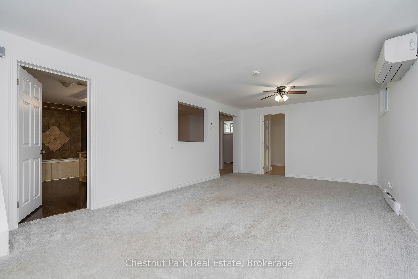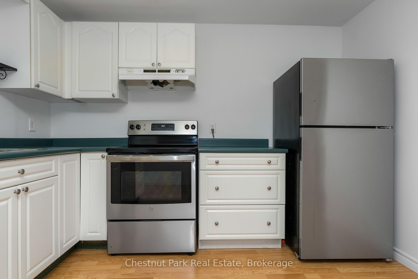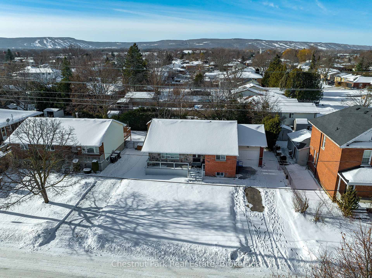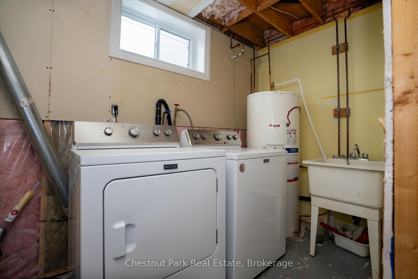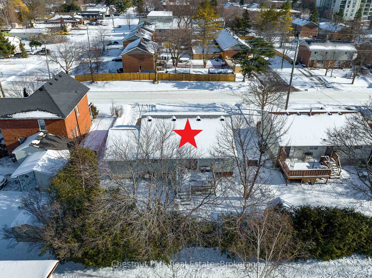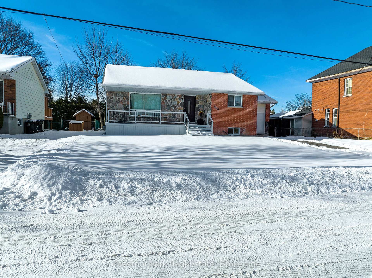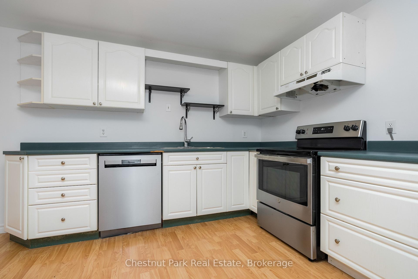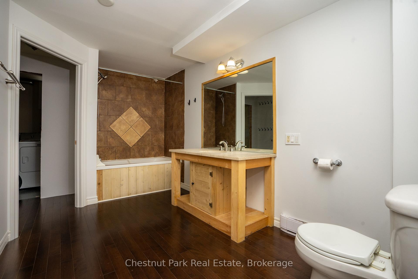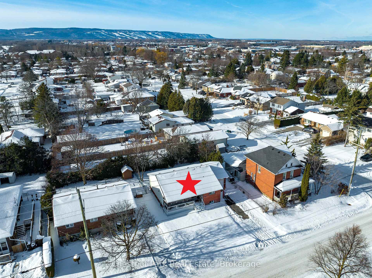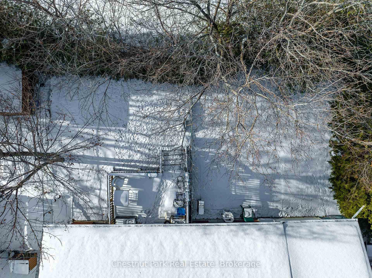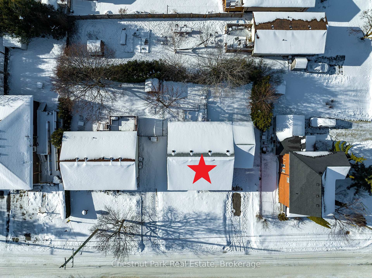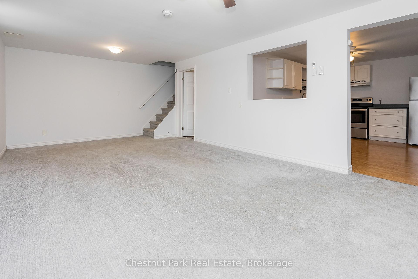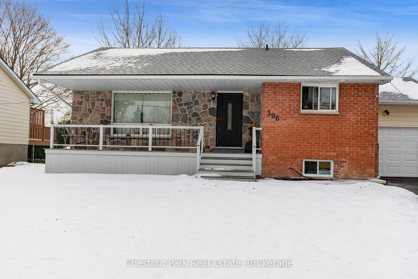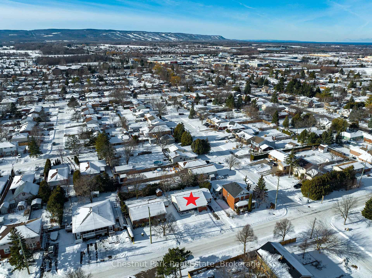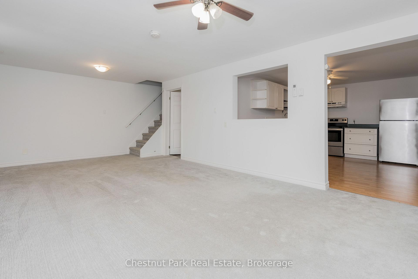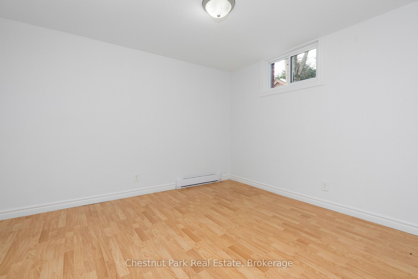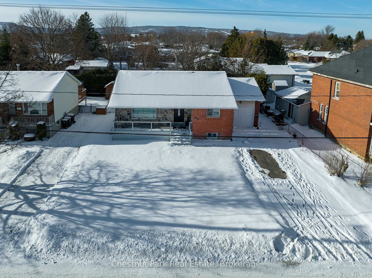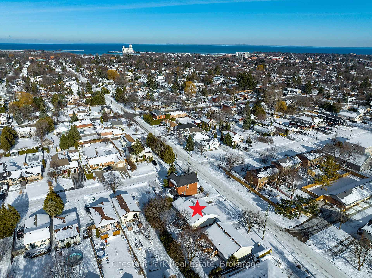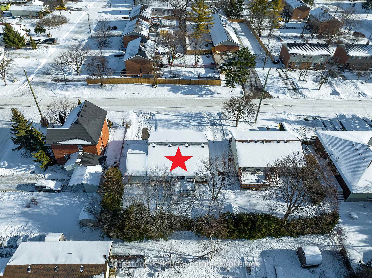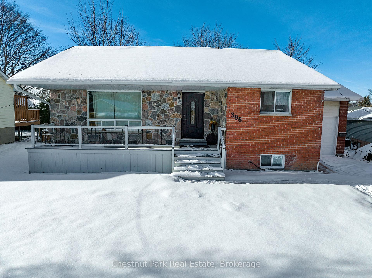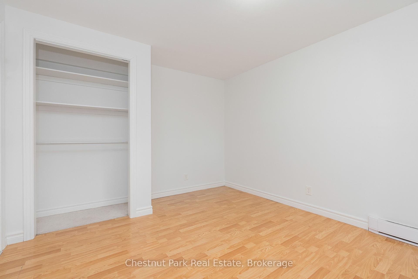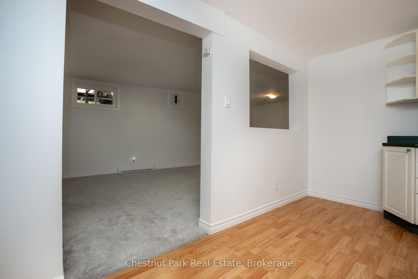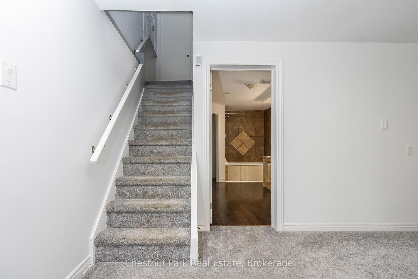$689,000
Available - For Sale
Listing ID: S11916224
396 Walnut St , Collingwood, L9Y 4C7, Ontario
| Fantastic Opportunity! This spacious, well-maintained raised bungalow offers excellent income potential with a fully self-contained in-law suite with separate entrance. The upper level includes 2 bedrooms, a den and separate 4-piece bathroom, in-suite laundry, and sliding glass doors that open from the den to a deck and a private, treed fenced backyard. The recently renovated lower level boasts a self-contained 2-bedroom in-law suite with a separate entrance, split wall heating/cooling unit, open floor plan living/recreation room and a spacious eat-in kitchen and laundry room with laundry tub. Additional features include: Recent upgrades in the last 5 months include: new garage door, all 5 new basement windows, tree removal on side of driveway, repaint all the basement living areas and professionally cleaned the basement carpets. Other improvements in the last approx. 5 years or less are newer stacking clothes washer/dryer and refrigerator (in spring 2023) on the main floor, a new roof and eaves troughs (2021)and a sump pump with back-up battery installed. Featuring a large, private fully fenced yard with deck and parking for up to 4 cars on the private driveway and 1 in the garage. Centrally located in the west side of Collingwood for convenience to all shopping, banks, restaurants and services, schools, public pool, parks and public transportation . This home is perfect for first-time buyers, investors, or those seeking a dual-purpose property. Rent for the upper main floor $2073.31 including utilities. Speak to the municipality in regards to the opportunities for changing this property into a legal apartment in the basement. |
| Price | $689,000 |
| Taxes: | $3432.34 |
| Assessment: | $284000 |
| Assessment Year: | 2025 |
| Address: | 396 Walnut St , Collingwood, L9Y 4C7, Ontario |
| Lot Size: | 60.59 x 116.53 (Feet) |
| Acreage: | < .50 |
| Directions/Cross Streets: | Walnut Street and Seventh Street |
| Rooms: | 5 |
| Rooms +: | 5 |
| Bedrooms: | 2 |
| Bedrooms +: | 2 |
| Kitchens: | 1 |
| Kitchens +: | 1 |
| Family Room: | N |
| Basement: | Finished, Sep Entrance |
| Approximatly Age: | 31-50 |
| Property Type: | Detached |
| Style: | Bungalow-Raised |
| Exterior: | Brick, Vinyl Siding |
| Garage Type: | Attached |
| (Parking/)Drive: | Front Yard |
| Drive Parking Spaces: | 4 |
| Pool: | None |
| Approximatly Age: | 31-50 |
| Approximatly Square Footage: | 2000-2500 |
| Property Features: | Golf, Hospital, Marina, Rec Centre, School, Skiing |
| Fireplace/Stove: | Y |
| Heat Source: | Electric |
| Heat Type: | Baseboard |
| Central Air Conditioning: | Wall Unit |
| Central Vac: | N |
| Laundry Level: | Main |
| Sewers: | Sewers |
| Water: | Municipal |
| Utilities-Cable: | A |
| Utilities-Hydro: | Y |
| Utilities-Gas: | Y |
| Utilities-Telephone: | A |
$
%
Years
This calculator is for demonstration purposes only. Always consult a professional
financial advisor before making personal financial decisions.
| Although the information displayed is believed to be accurate, no warranties or representations are made of any kind. |
| Chestnut Park Real Estate |
|
|

Dir:
1-866-382-2968
Bus:
416-548-7854
Fax:
416-981-7184
| Book Showing | Email a Friend |
Jump To:
At a Glance:
| Type: | Freehold - Detached |
| Area: | Simcoe |
| Municipality: | Collingwood |
| Neighbourhood: | Collingwood |
| Style: | Bungalow-Raised |
| Lot Size: | 60.59 x 116.53(Feet) |
| Approximate Age: | 31-50 |
| Tax: | $3,432.34 |
| Beds: | 2+2 |
| Baths: | 2 |
| Fireplace: | Y |
| Pool: | None |
Locatin Map:
Payment Calculator:
- Color Examples
- Green
- Black and Gold
- Dark Navy Blue And Gold
- Cyan
- Black
- Purple
- Gray
- Blue and Black
- Orange and Black
- Red
- Magenta
- Gold
- Device Examples

