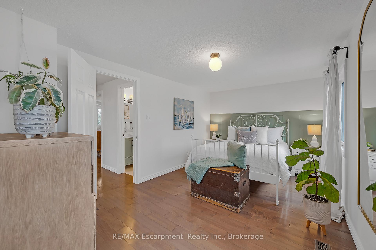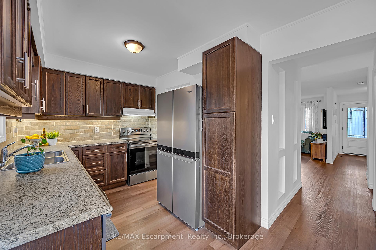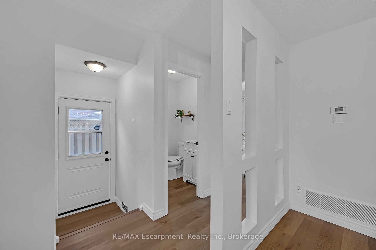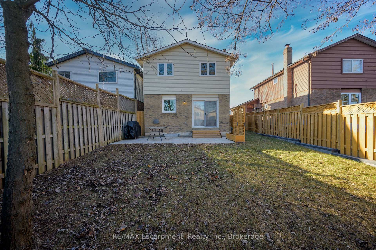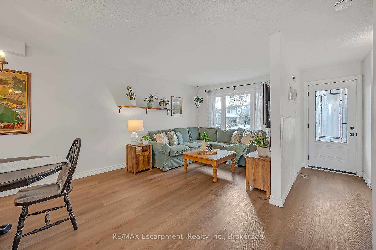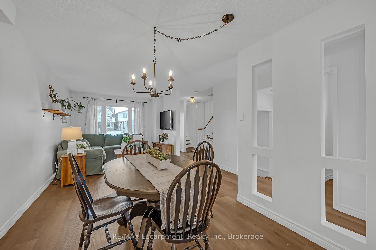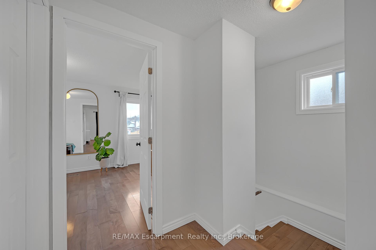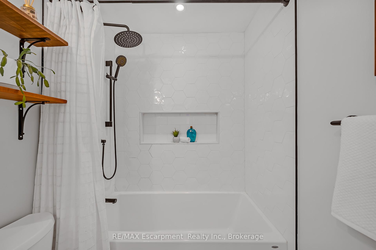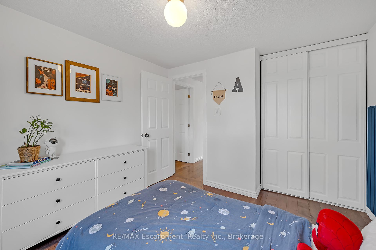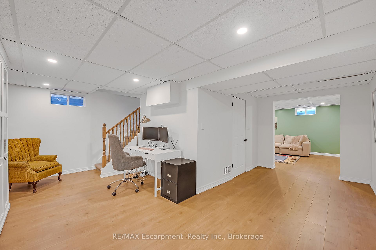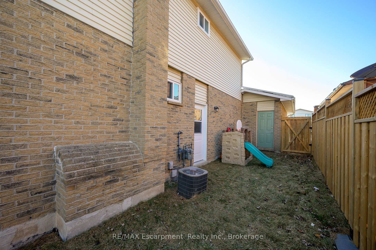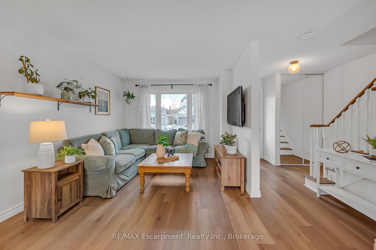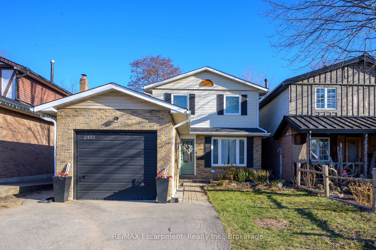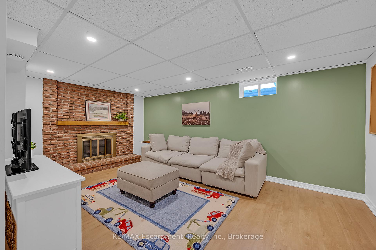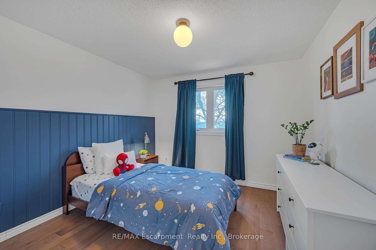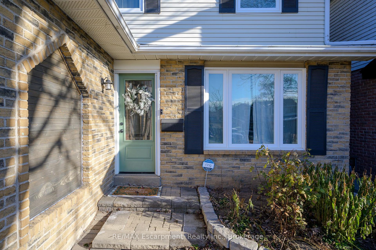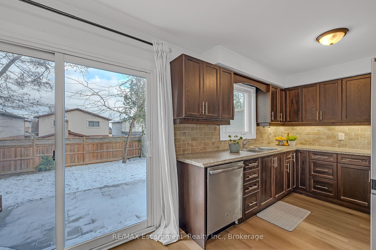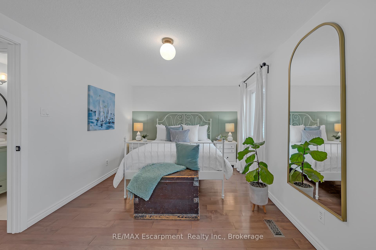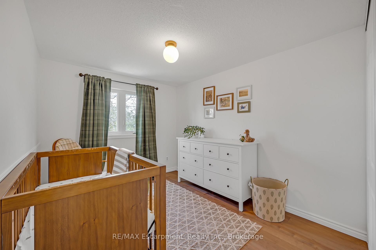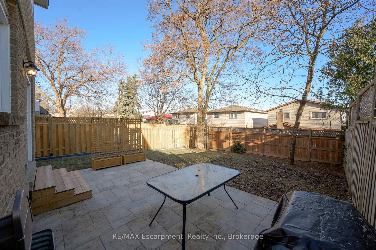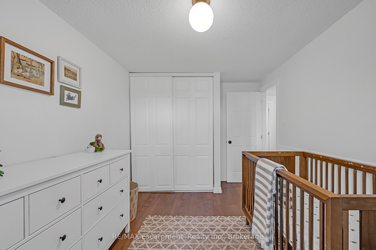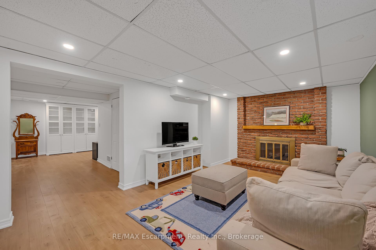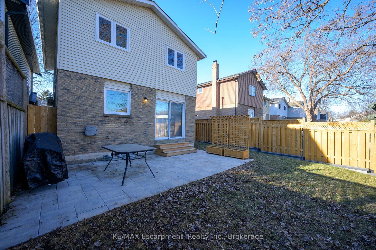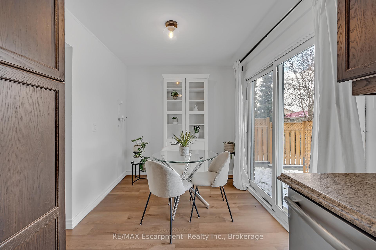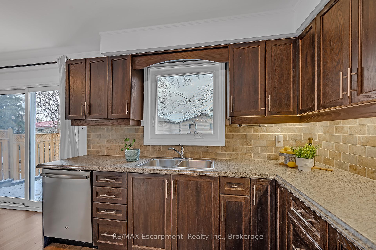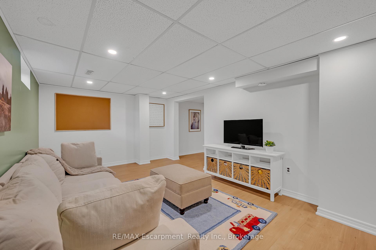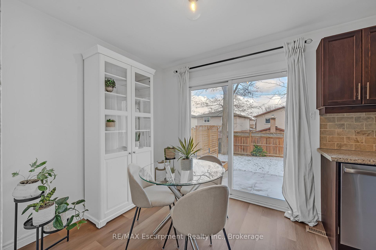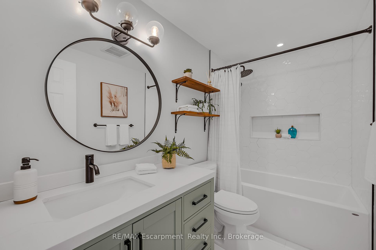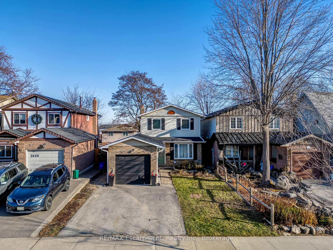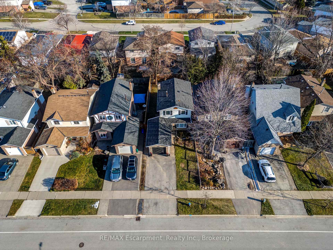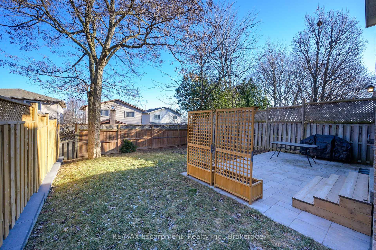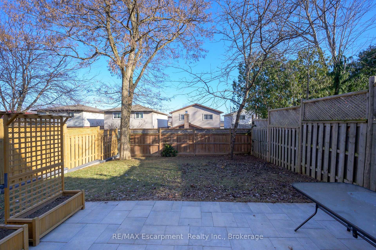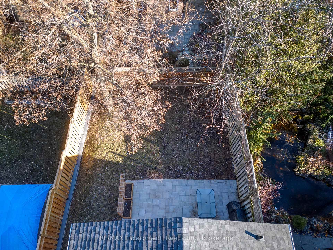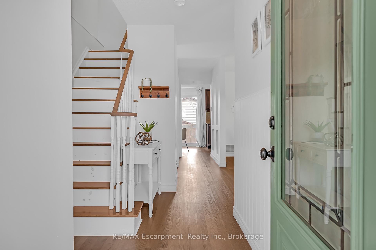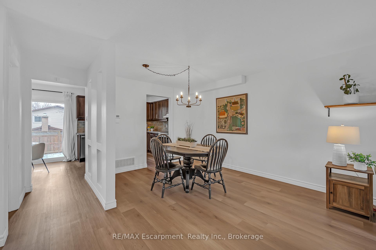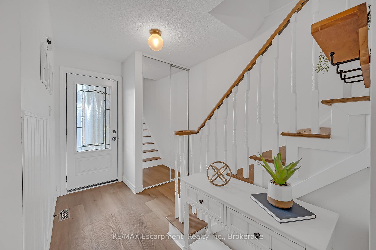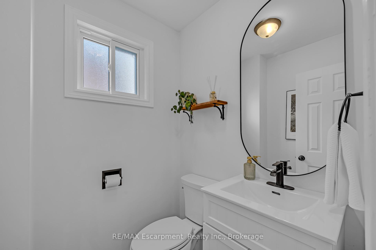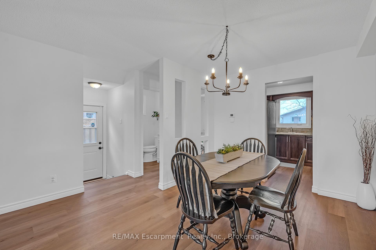$935,000
Available - For Sale
Listing ID: W11912843
2451 Malcolm Cres , Burlington, L7P 3Y7, Ontario
| This beautifully updated, turn-key home offers over 1,800 sq. ft. of finished living space, perfectly blending modern style and practicality. With its versatile layout and thoughtful updates, this home is ideal for families and first-time buyers alike. The main floor features durable luxury vinyl plank (LVP) flooring throughout (2022) and an open-concept design that provides seamless flow for everyday living. The refreshed powder room (2023) adds a modern touch, while the functional kitchen boasts patio door access to the fully fenced backyard, as well as a cozy breakfast nook for casual meals. Upstairs, you'll find three spacious bedrooms, each filled with natural light thanks to the updated windows (2021). The remodeled main bathroom (2023) showcases a stylish tiled shower/tub, modern finishes, and plenty of storage for a clutter-free space. The finished basement offers even more living space, complete with new luxury vinyl tile (LVT) flooring (2024). A large rec room with a fireplace provides a cozy spot for family time, while the additional flex space is perfect for a home office, guest suite, or hobby room. Step outside to a private, fully fenced backyard designed for relaxation and entertaining. The new retaining wall and professional landscaping (2024) enhance the space, creating a backyard oasis that's ready for summer gatherings. This home comes with major updates for added peace of mind, including all-new windows (2021), a new roof (2020), a chimney sweep and cap upgrade (2021), and a new rental hot water tank (2020).Situated in the desirable Brant Hills neighborhood, this property is close to schools, parks, transit, and all the amenities you need, offering both comfort and convenience. |
| Price | $935,000 |
| Taxes: | $3944.00 |
| Assessment: | $417000 |
| Assessment Year: | 2024 |
| Address: | 2451 Malcolm Cres , Burlington, L7P 3Y7, Ontario |
| Lot Size: | 33.25 x 110.19 (Feet) |
| Directions/Cross Streets: | Dundas & Guelph |
| Rooms: | 11 |
| Bedrooms: | 3 |
| Bedrooms +: | |
| Kitchens: | 1 |
| Family Room: | Y |
| Basement: | Finished |
| Approximatly Age: | 31-50 |
| Property Type: | Link |
| Style: | 2-Storey |
| Exterior: | Brick, Vinyl Siding |
| Garage Type: | Attached |
| (Parking/)Drive: | Pvt Double |
| Drive Parking Spaces: | 2 |
| Pool: | None |
| Approximatly Age: | 31-50 |
| Approximatly Square Footage: | 1100-1500 |
| Property Features: | Fenced Yard, Library, Park, Place Of Worship, Public Transit, School |
| Fireplace/Stove: | Y |
| Heat Source: | Gas |
| Heat Type: | Forced Air |
| Central Air Conditioning: | Central Air |
| Central Vac: | N |
| Sewers: | Sewers |
| Water: | Municipal |
| Utilities-Cable: | A |
| Utilities-Hydro: | A |
| Utilities-Gas: | A |
| Utilities-Telephone: | A |
$
%
Years
This calculator is for demonstration purposes only. Always consult a professional
financial advisor before making personal financial decisions.
| Although the information displayed is believed to be accurate, no warranties or representations are made of any kind. |
| RE/MAX Escarpment Realty Inc., Brokerage |
|
|

Dir:
1-866-382-2968
Bus:
416-548-7854
Fax:
416-981-7184
| Virtual Tour | Book Showing | Email a Friend |
Jump To:
At a Glance:
| Type: | Freehold - Link |
| Area: | Halton |
| Municipality: | Burlington |
| Neighbourhood: | Brant Hills |
| Style: | 2-Storey |
| Lot Size: | 33.25 x 110.19(Feet) |
| Approximate Age: | 31-50 |
| Tax: | $3,944 |
| Beds: | 3 |
| Baths: | 2 |
| Fireplace: | Y |
| Pool: | None |
Locatin Map:
Payment Calculator:
- Color Examples
- Green
- Black and Gold
- Dark Navy Blue And Gold
- Cyan
- Black
- Purple
- Gray
- Blue and Black
- Orange and Black
- Red
- Magenta
- Gold
- Device Examples

