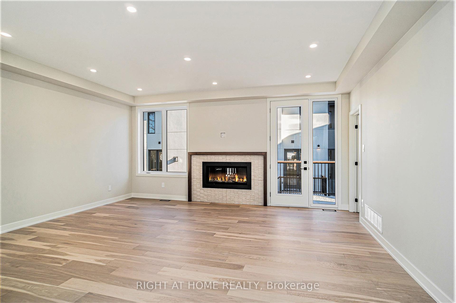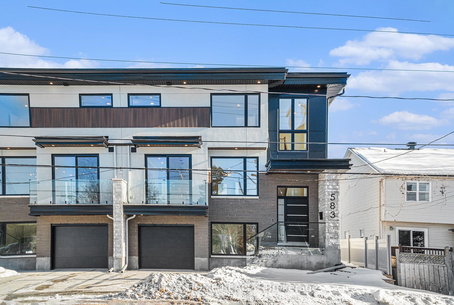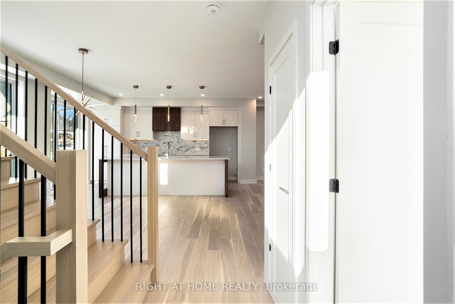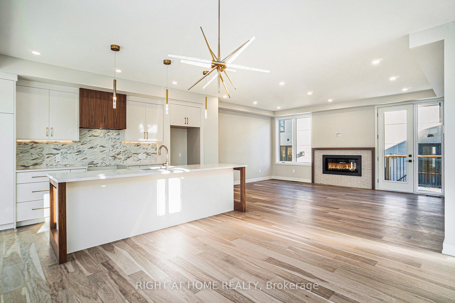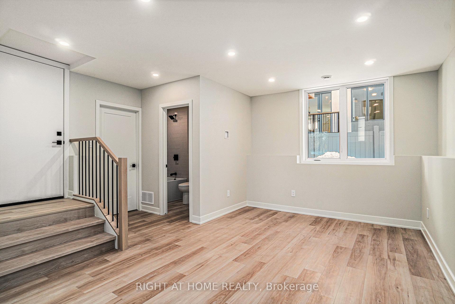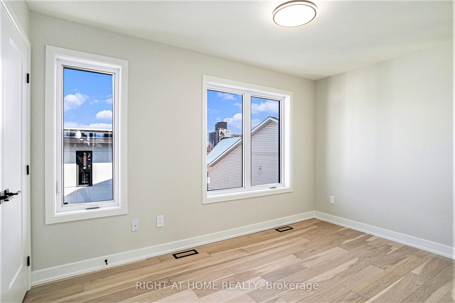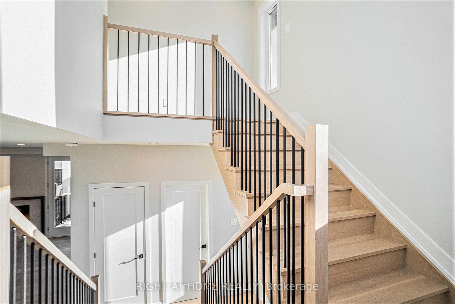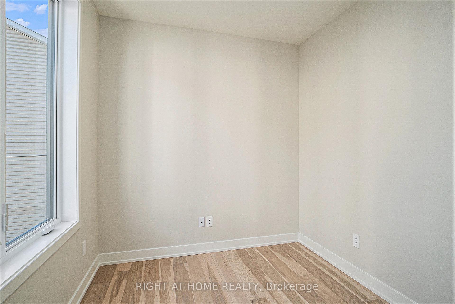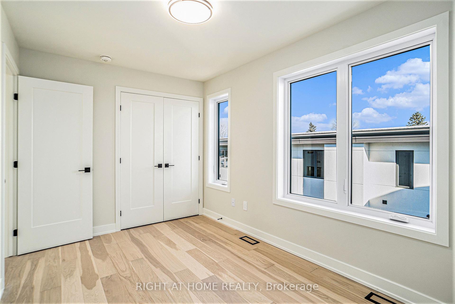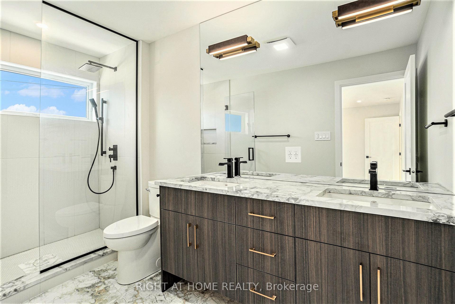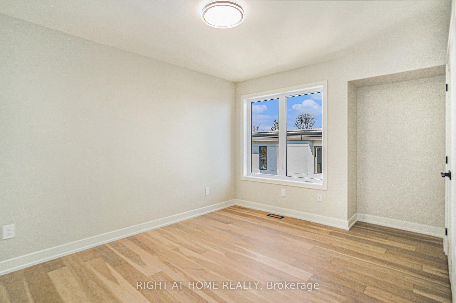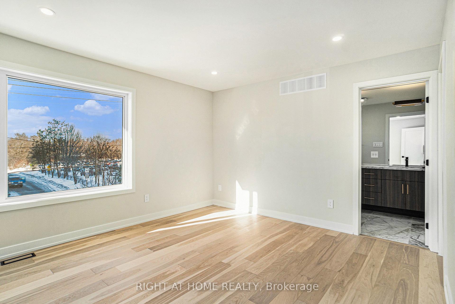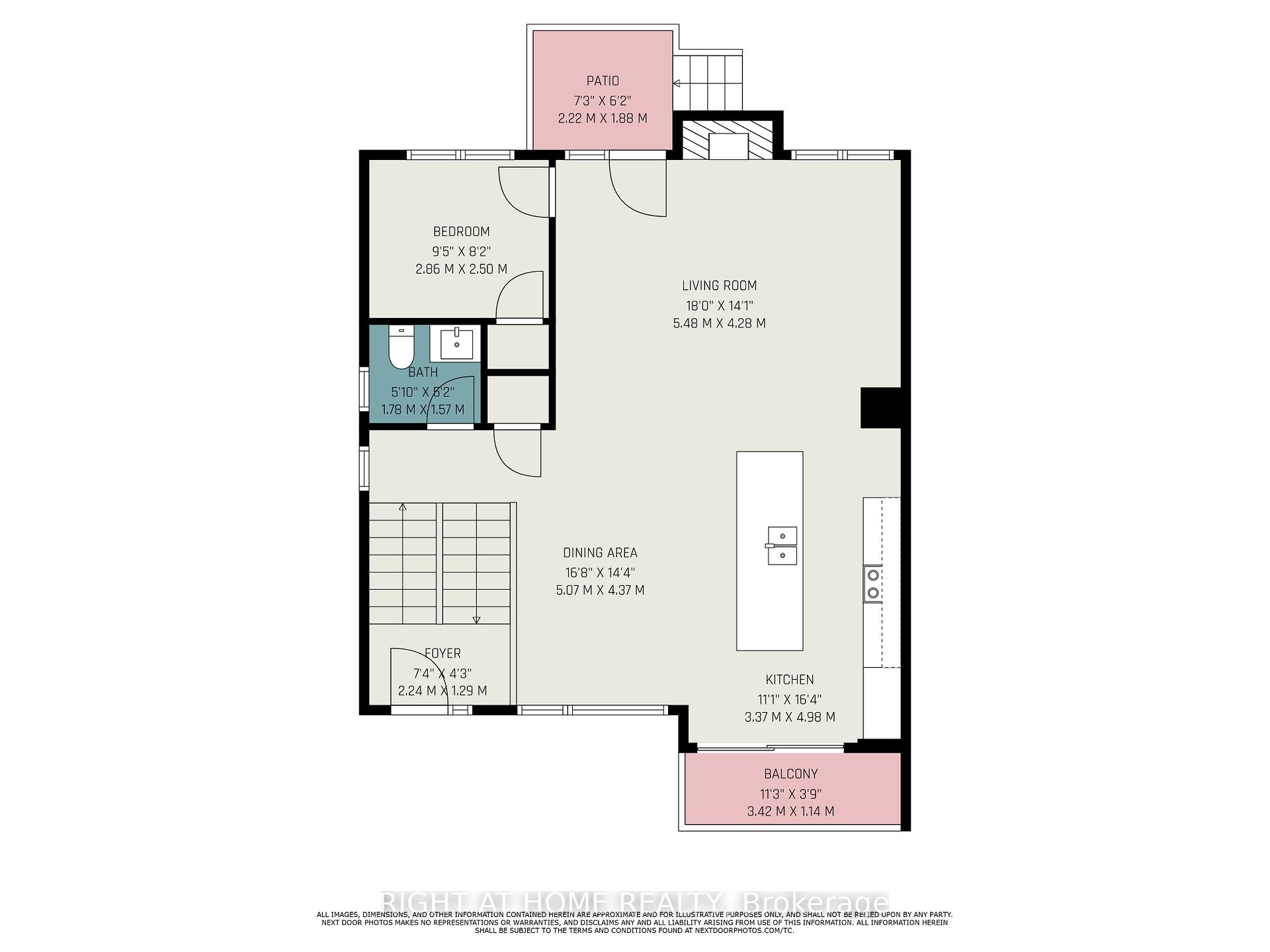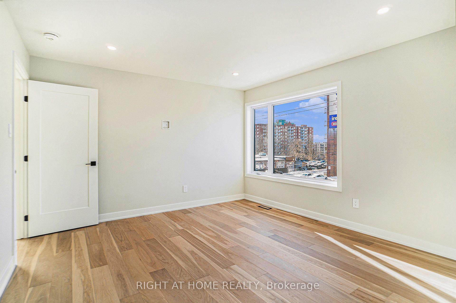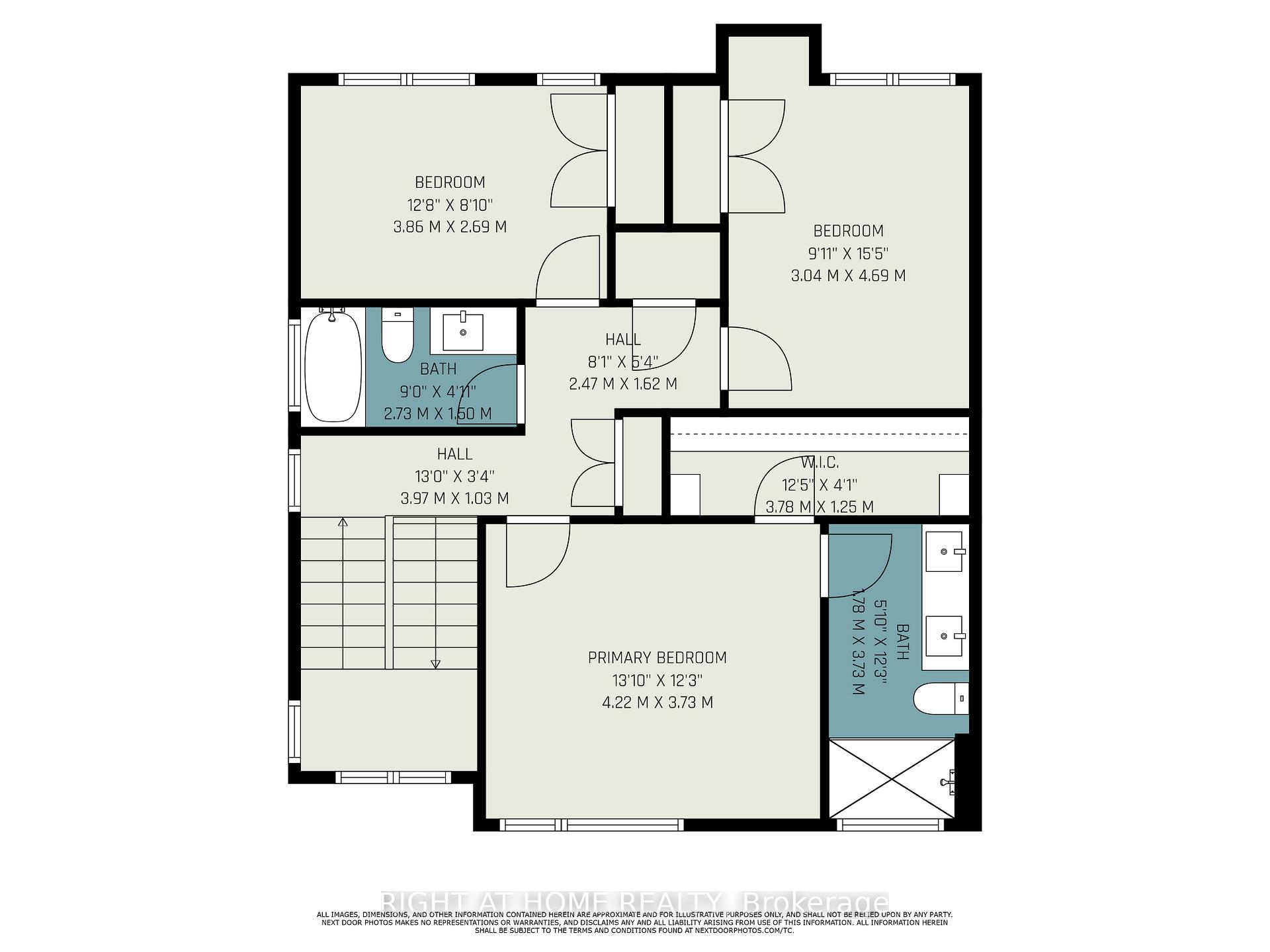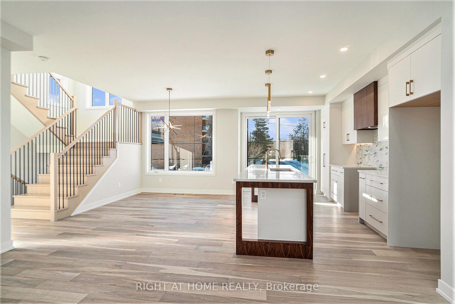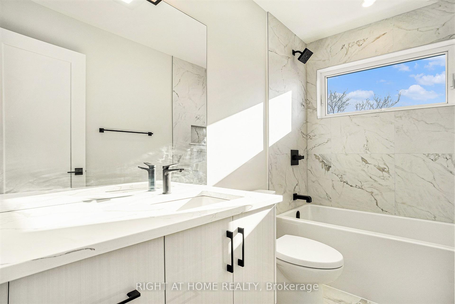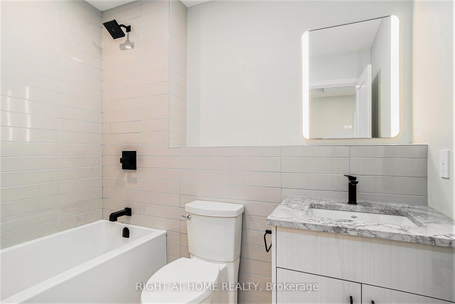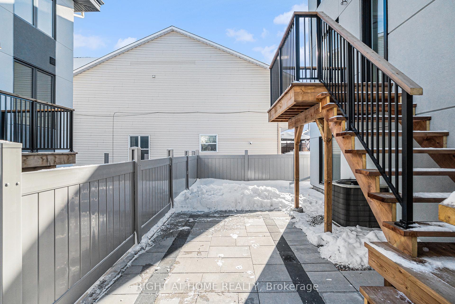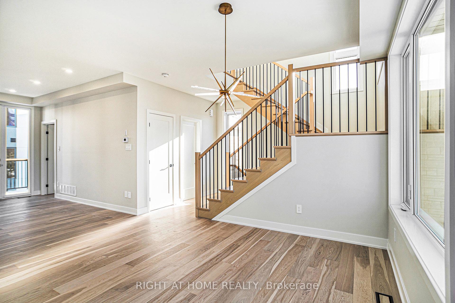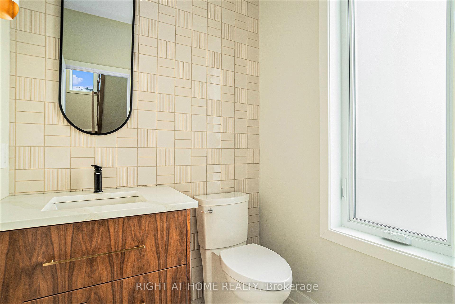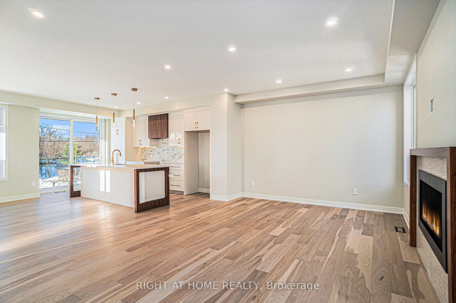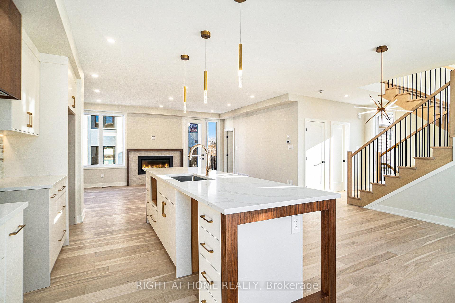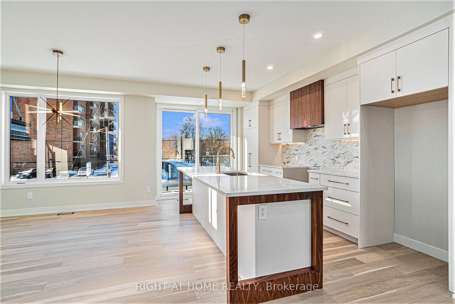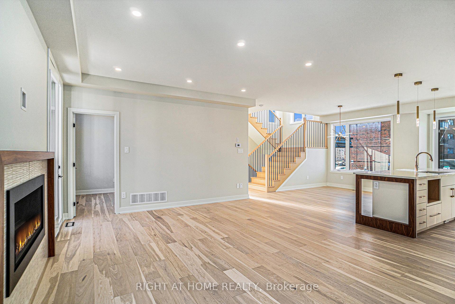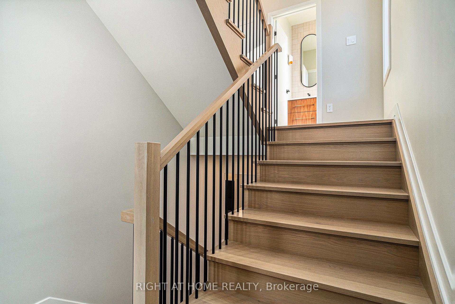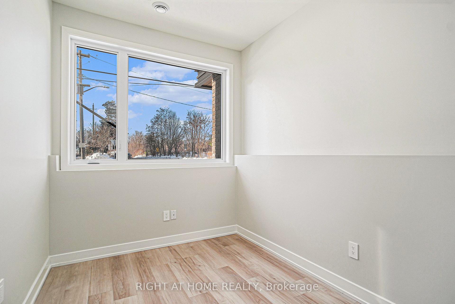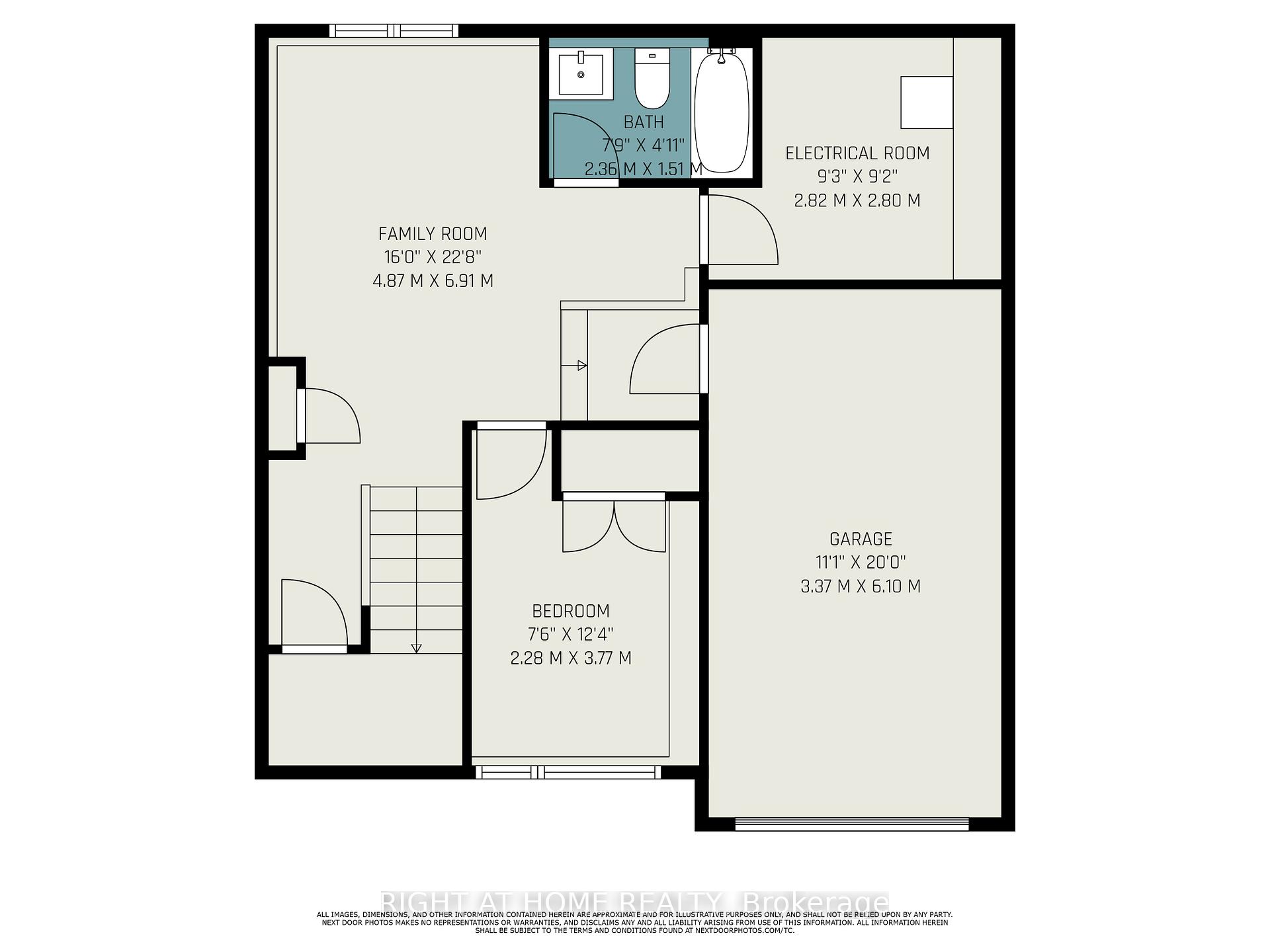$1,299,900
Available - For Sale
Listing ID: X11914418
583 Codd's Rd North , Manor Park - Cardinal Glen and Area, K1K 2G6, Ontario
| Experience a rare opportunity to own this exquisite, newly constructed home, complete with Tarion Warranty for peace of mind! Designed for modern living, this home boasts a bright, open-concept layout, enhanced by luxurious finishes that blend style and comfort seamlessly. With 3+1 spacious bedrooms, 3.5 elegantly appointed bathrooms, and a grand living, dining, and kitchen area featuring a cozy fireplace, this home is an entertainer's dream. Premium custom cabinetry, stunning quartz and natural stone countertops, unique lighting fixtures, and beautiful white oak hardwood flooring set a sophisticated tone throughout. This house includes a rough-in for a 60 Amp EV charging station in the garage. Located just minutes from multiple shopping centers, Montfort Hospital, schools, and essential amenities, this prime location is truly unparalleled. Contact us today to make this dream home yours! |
| Extras: N/A |
| Price | $1,299,900 |
| Taxes: | $0.00 |
| Assessment Year: | 2024 |
| Address: | 583 Codd's Rd North , Manor Park - Cardinal Glen and Area, K1K 2G6, Ontario |
| Lot Size: | 32.92 x 57.78 (Feet) |
| Directions/Cross Streets: | Montreal Rd & Codd's Rd |
| Rooms: | 12 |
| Rooms +: | 3 |
| Bedrooms: | 3 |
| Bedrooms +: | 1 |
| Kitchens: | 1 |
| Family Room: | Y |
| Basement: | Finished |
| Approximatly Age: | New |
| Property Type: | Semi-Detached |
| Style: | 3-Storey |
| Exterior: | Brick, Stone |
| Garage Type: | Attached |
| Drive Parking Spaces: | 1 |
| Pool: | None |
| Approximatly Age: | New |
| Approximatly Square Footage: | 2000-2500 |
| Fireplace/Stove: | Y |
| Heat Source: | Gas |
| Heat Type: | Forced Air |
| Central Air Conditioning: | Central Air |
| Central Vac: | N |
| Laundry Level: | Upper |
| Elevator Lift: | N |
| Sewers: | Sewers |
| Water: | Municipal |
| Utilities-Cable: | Y |
| Utilities-Hydro: | Y |
| Utilities-Gas: | Y |
| Utilities-Telephone: | Y |
$
%
Years
This calculator is for demonstration purposes only. Always consult a professional
financial advisor before making personal financial decisions.
| Although the information displayed is believed to be accurate, no warranties or representations are made of any kind. |
| RIGHT AT HOME REALTY |
|
|

Dir:
1-866-382-2968
Bus:
416-548-7854
Fax:
416-981-7184
| Virtual Tour | Book Showing | Email a Friend |
Jump To:
At a Glance:
| Type: | Freehold - Semi-Detached |
| Area: | Ottawa |
| Municipality: | Manor Park - Cardinal Glen and Area |
| Neighbourhood: | 3104 - CFB Rockcliffe and Area |
| Style: | 3-Storey |
| Lot Size: | 32.92 x 57.78(Feet) |
| Approximate Age: | New |
| Beds: | 3+1 |
| Baths: | 4 |
| Fireplace: | Y |
| Pool: | None |
Locatin Map:
Payment Calculator:
- Color Examples
- Green
- Black and Gold
- Dark Navy Blue And Gold
- Cyan
- Black
- Purple
- Gray
- Blue and Black
- Orange and Black
- Red
- Magenta
- Gold
- Device Examples

