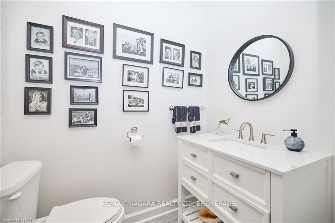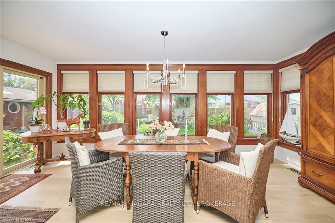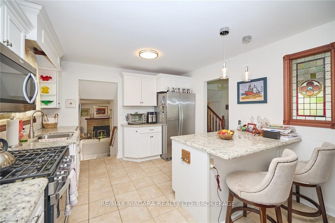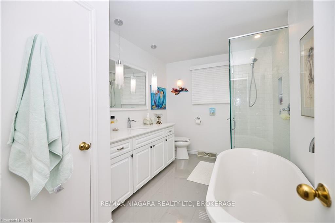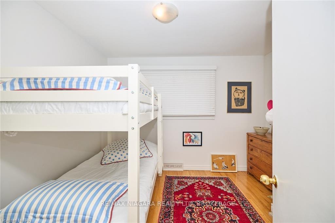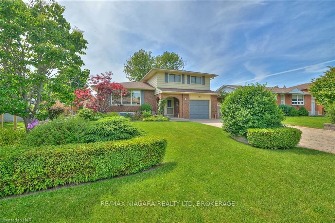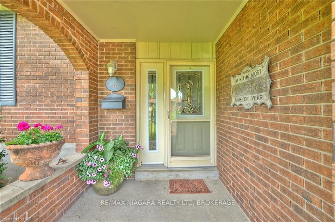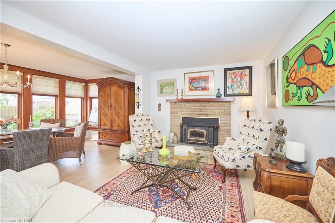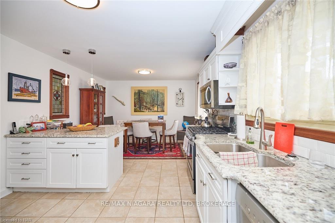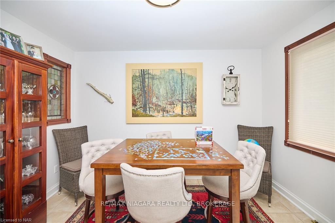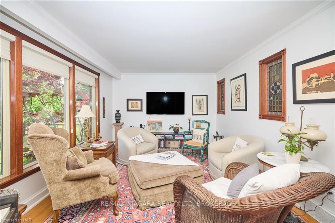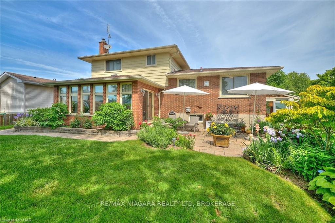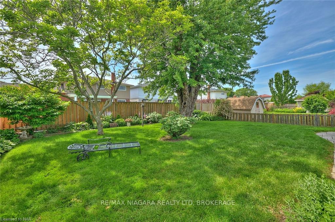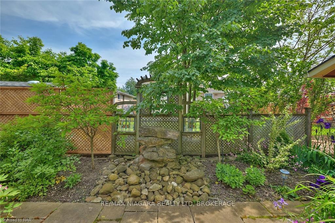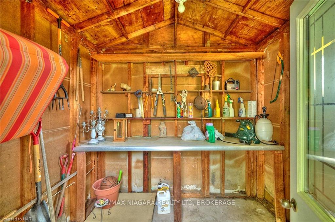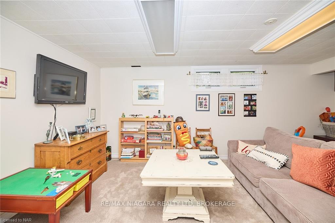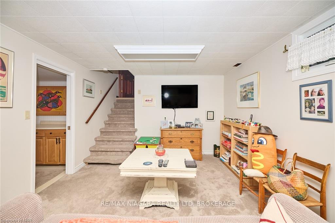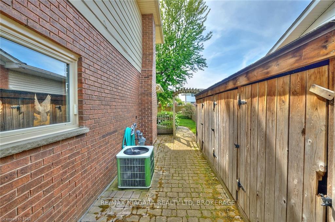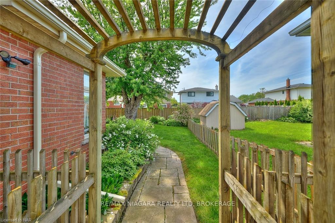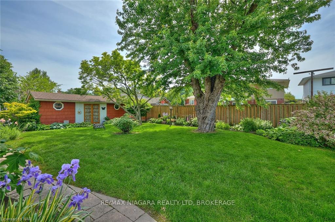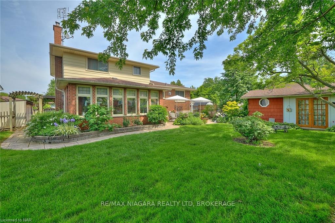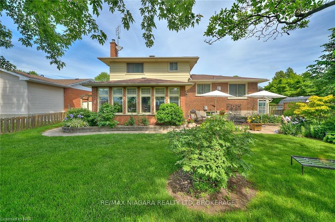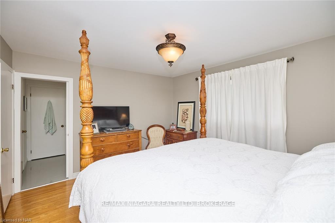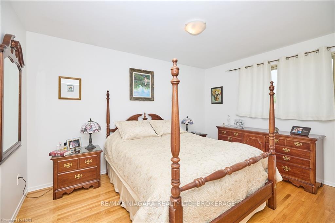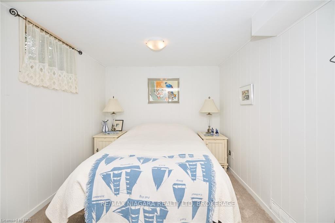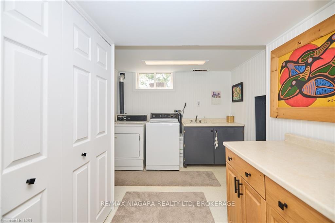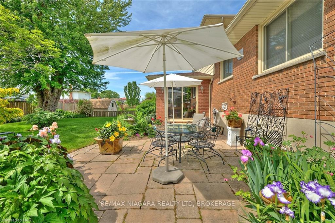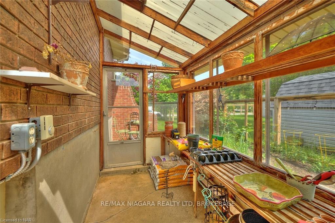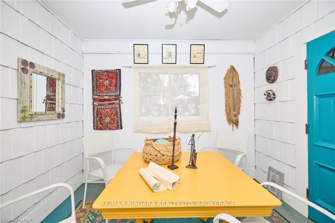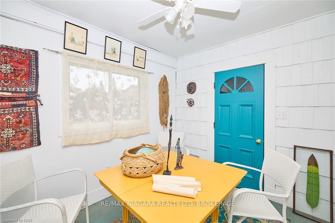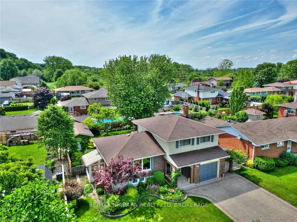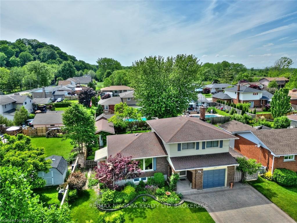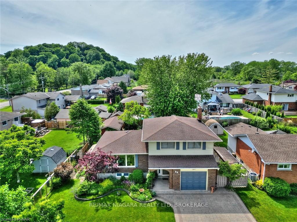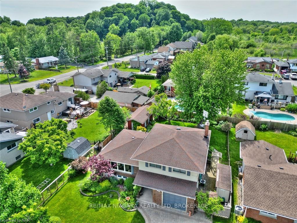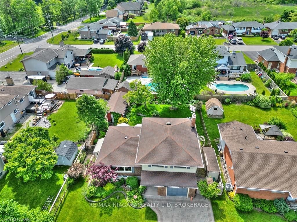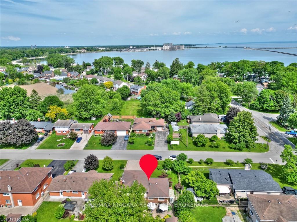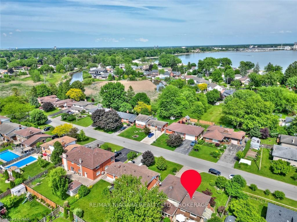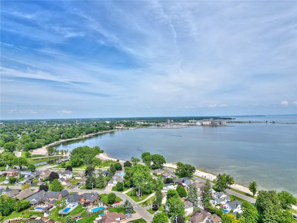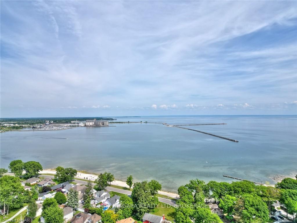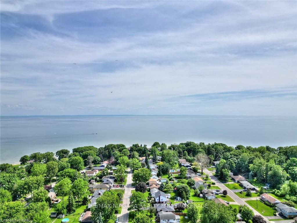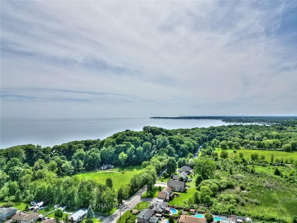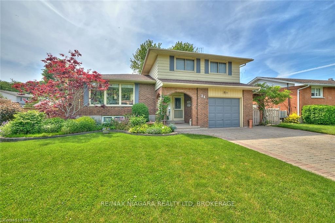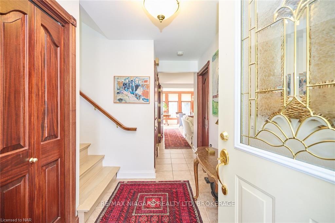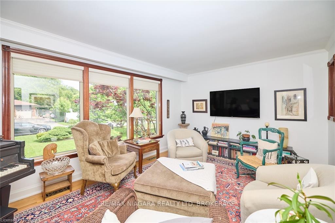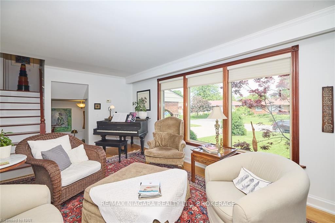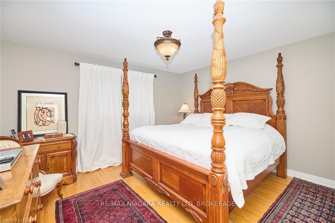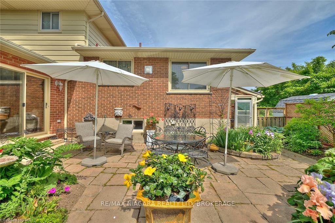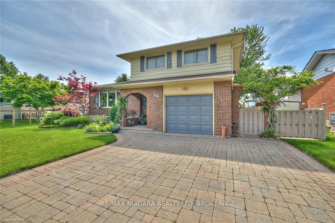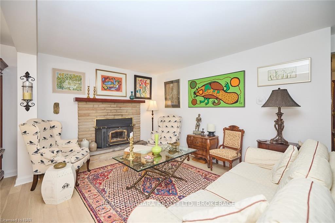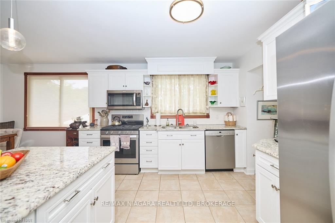$775,000
Available - For Sale
Listing ID: X9767639
24 GASPARE Dr , Port Colborne, L3K 2V2, Ontario
| Solid family home with lovely landscaping in a great lakeside neighbourhood of Port Colborne with 4+1 bedrooms and 2 bathrooms. The interior features of the main floor include sun-filled, bright rooms with expansive windows, a living room fireplace, a beautiful sunroom that is currently used as a dining room, a kitchen with dinette and 2-seat breakfast bar plus a family room and a 2pc powder room. Upstairs are 4 bedrooms and a 4pc bathroom. The basement includes a recroom, bedroom #5 and a laundry room with sink and cabinets for storage and a counter for folding laundry. The outdoor oasis includes a garden bunkie, patio for relaxing or entertaining, enclosed gardener's workshop, storage sheds, mature trees, shrubs and flower gardens. The interlock driveway and garden paths add to the curb appeal of this 2000 square foot home. Located within a short walking distance to Lake Erie and only a 5-minute drive to Hwy#3 and Port Colborne's shops, restaurants and amenities. |
| Price | $775,000 |
| Taxes: | $4862.00 |
| Assessment: | $250000 |
| Assessment Year: | 2023 |
| Address: | 24 GASPARE Dr , Port Colborne, L3K 2V2, Ontario |
| Lot Size: | 66.00 x 117.00 (Feet) |
| Acreage: | < .50 |
| Directions/Cross Streets: | Take Lakeshore Rd W and turn north on Gaspare Ave. |
| Rooms: | 11 |
| Rooms +: | 3 |
| Bedrooms: | 3 |
| Bedrooms +: | 1 |
| Kitchens: | 1 |
| Kitchens +: | 0 |
| Family Room: | Y |
| Basement: | Finished, Full |
| Approximatly Age: | 51-99 |
| Property Type: | Detached |
| Style: | 2-Storey |
| Exterior: | Brick |
| Garage Type: | Attached |
| (Parking/)Drive: | Other |
| Drive Parking Spaces: | 4 |
| Pool: | None |
| Approximatly Age: | 51-99 |
| Property Features: | Fenced Yard |
| Fireplace/Stove: | N |
| Heat Source: | Gas |
| Heat Type: | Forced Air |
| Central Air Conditioning: | Central Air |
| Elevator Lift: | N |
| Sewers: | Sewers |
| Water: | Municipal |
$
%
Years
This calculator is for demonstration purposes only. Always consult a professional
financial advisor before making personal financial decisions.
| Although the information displayed is believed to be accurate, no warranties or representations are made of any kind. |
| RE/MAX NIAGARA REALTY LTD, BROKERAGE |
|
|

Dir:
1-866-382-2968
Bus:
416-548-7854
Fax:
416-981-7184
| Book Showing | Email a Friend |
Jump To:
At a Glance:
| Type: | Freehold - Detached |
| Area: | Niagara |
| Municipality: | Port Colborne |
| Style: | 2-Storey |
| Lot Size: | 66.00 x 117.00(Feet) |
| Approximate Age: | 51-99 |
| Tax: | $4,862 |
| Beds: | 3+1 |
| Baths: | 2 |
| Fireplace: | N |
| Pool: | None |
Locatin Map:
Payment Calculator:
- Color Examples
- Green
- Black and Gold
- Dark Navy Blue And Gold
- Cyan
- Black
- Purple
- Gray
- Blue and Black
- Orange and Black
- Red
- Magenta
- Gold
- Device Examples

