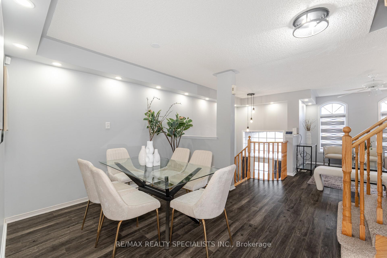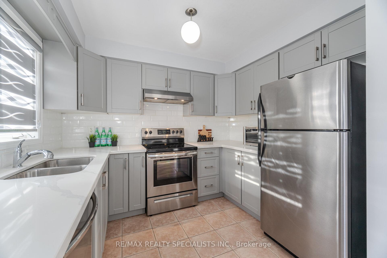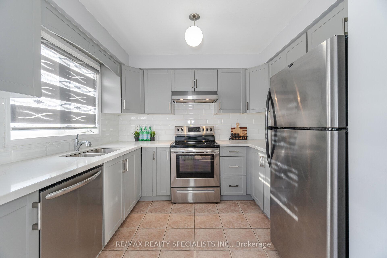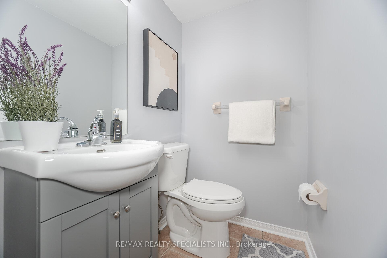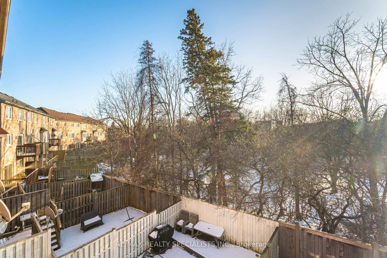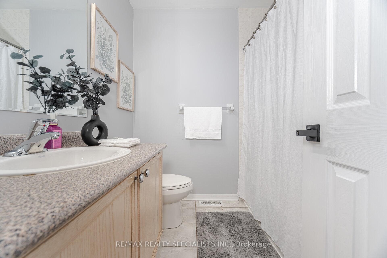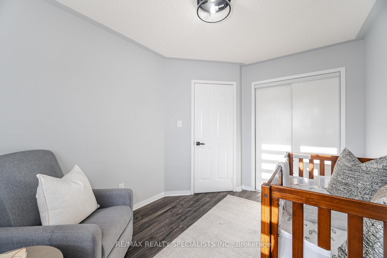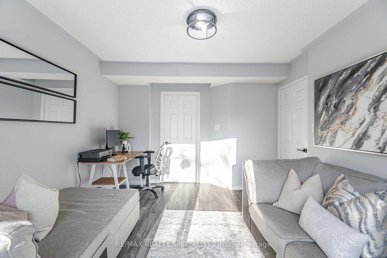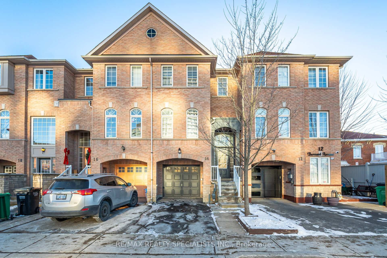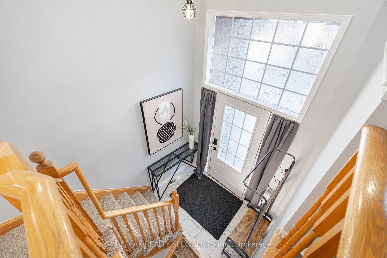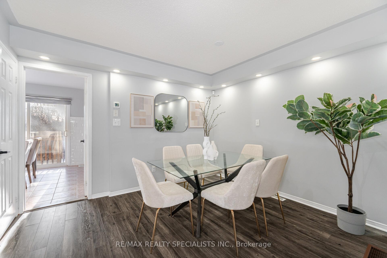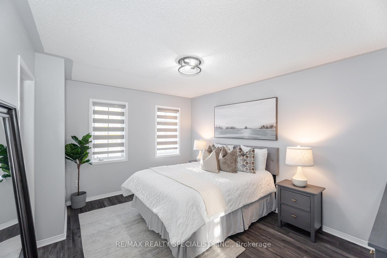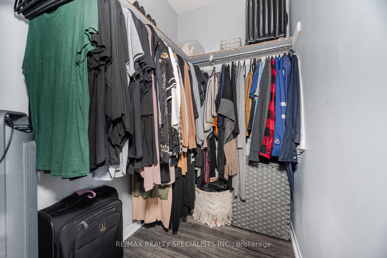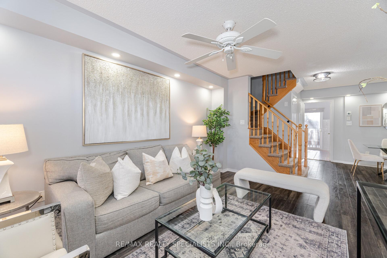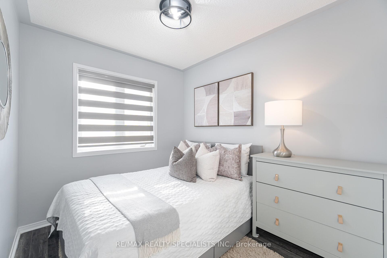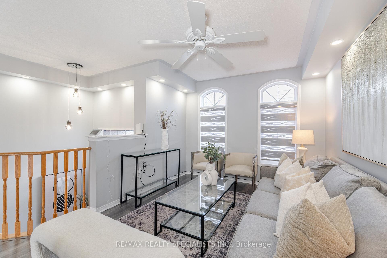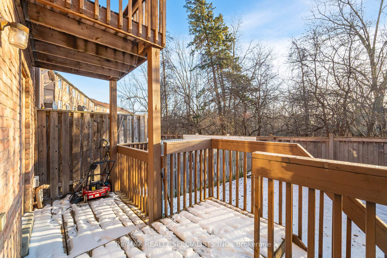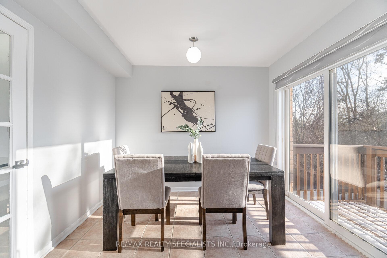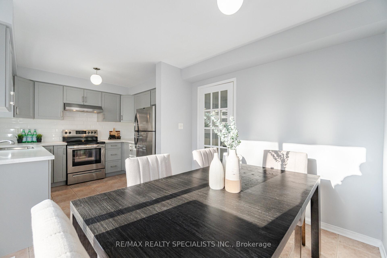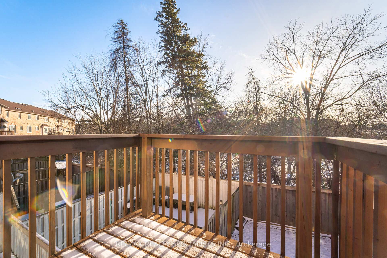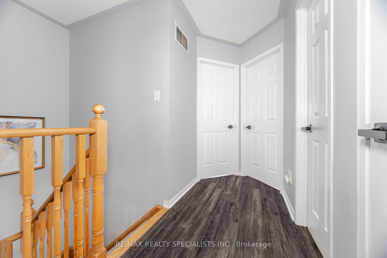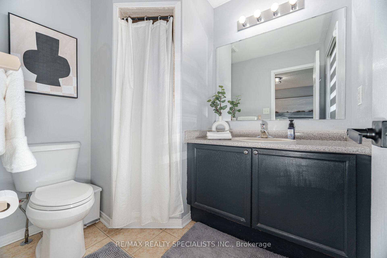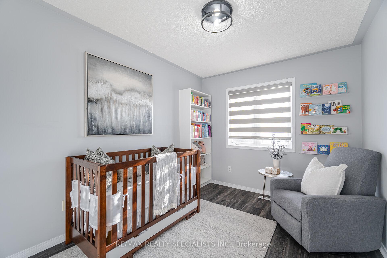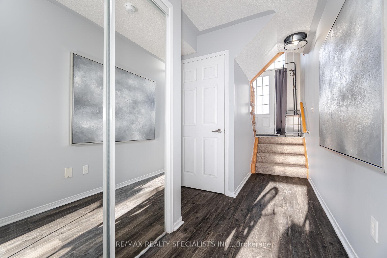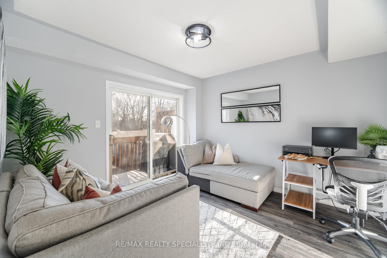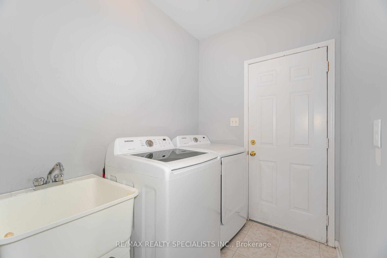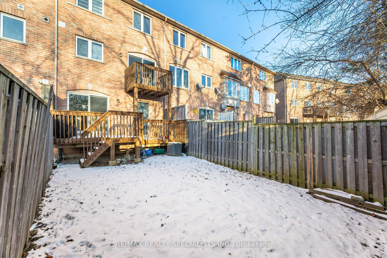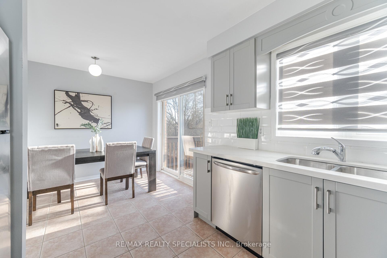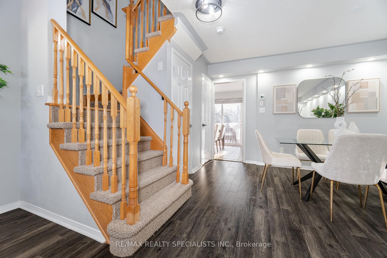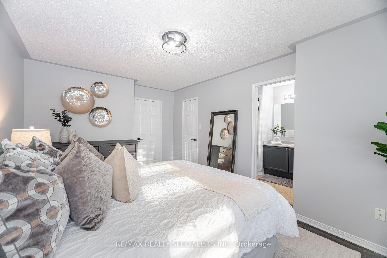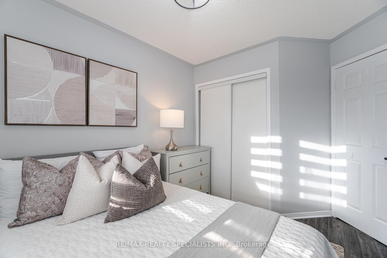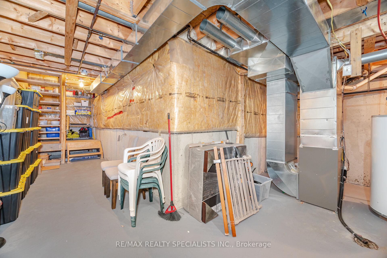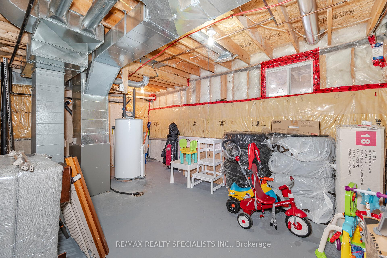$849,000
Available - For Sale
Listing ID: W11914016
14 Bernard Ave , Brampton, L6Y 5S6, Ontario
| Welcome To This Inviting 3 Bedroom, 3 Bathroom Freehold Townhome Featuring A Thoughtfully Designed Floor Plan For Modern Living. The Main Level Offers A Functional Open Concept Family And Dining Area, A Warm, Well-Lit Upgraded Kitchen With Quartz Countertops & Stainless Steel Appliances, & A Walkout To A Private Deck. Upstairs You Will Find The Primary Bedroom With A W/I Closet & Ensuite, & 2 Well-Sized Bedrooms, Making Excellent Use Of Space For Everyday Living. The Lower Level Includes A Bright Recreation Room With A Sliding Door That Welcomes Natural Light, Ideal For A Home Office, Gym, Or Additional Living Space. In Addition, Make The Most Of The Unfinished Basement, Offering Plenty Of Room For Storage Or Future Living Possibilities! Perfectly Situated In A Sought-After Brampton Neighbourhood, This Home Is Just Minutes From Sheridan College, Major Highways, Shopping, & Public Transportation. A Perfect Blend Of Comfort, Functionality, & Location. |
| Extras: Road Maintenance Fees $84.79. |
| Price | $849,000 |
| Taxes: | $4607.23 |
| Address: | 14 Bernard Ave , Brampton, L6Y 5S6, Ontario |
| Lot Size: | 18.04 x 87.80 (Feet) |
| Directions/Cross Streets: | Mclaughlin & Steeles |
| Rooms: | 9 |
| Bedrooms: | 3 |
| Bedrooms +: | |
| Kitchens: | 1 |
| Family Room: | Y |
| Basement: | Unfinished |
| Property Type: | Att/Row/Twnhouse |
| Style: | 3-Storey |
| Exterior: | Brick |
| Garage Type: | Built-In |
| (Parking/)Drive: | Mutual |
| Drive Parking Spaces: | 1 |
| Pool: | None |
| Property Features: | Fenced Yard, Public Transit, Ravine, School |
| Fireplace/Stove: | N |
| Heat Source: | Gas |
| Heat Type: | Forced Air |
| Central Air Conditioning: | Central Air |
| Central Vac: | N |
| Sewers: | Sewers |
| Water: | Municipal |
$
%
Years
This calculator is for demonstration purposes only. Always consult a professional
financial advisor before making personal financial decisions.
| Although the information displayed is believed to be accurate, no warranties or representations are made of any kind. |
| RE/MAX REALTY SPECIALISTS INC. |
|
|

Dir:
1-866-382-2968
Bus:
416-548-7854
Fax:
416-981-7184
| Virtual Tour | Book Showing | Email a Friend |
Jump To:
At a Glance:
| Type: | Freehold - Att/Row/Twnhouse |
| Area: | Peel |
| Municipality: | Brampton |
| Neighbourhood: | Fletcher's Creek South |
| Style: | 3-Storey |
| Lot Size: | 18.04 x 87.80(Feet) |
| Tax: | $4,607.23 |
| Beds: | 3 |
| Baths: | 3 |
| Fireplace: | N |
| Pool: | None |
Locatin Map:
Payment Calculator:
- Color Examples
- Green
- Black and Gold
- Dark Navy Blue And Gold
- Cyan
- Black
- Purple
- Gray
- Blue and Black
- Orange and Black
- Red
- Magenta
- Gold
- Device Examples

