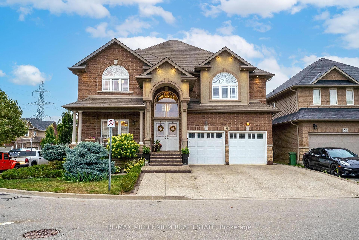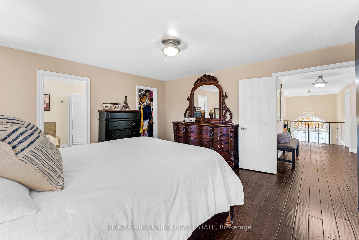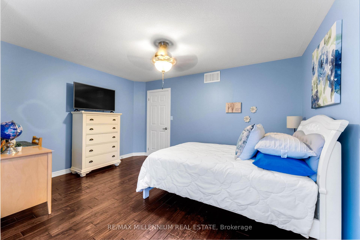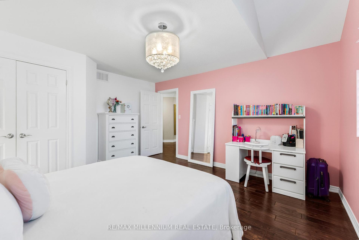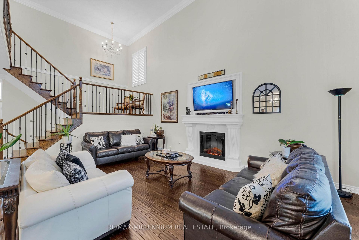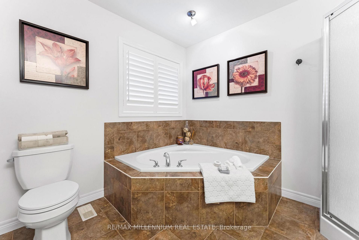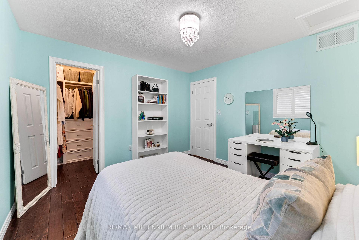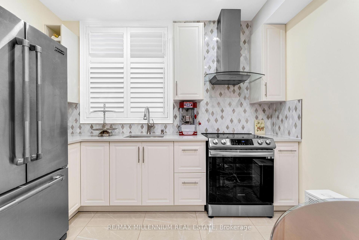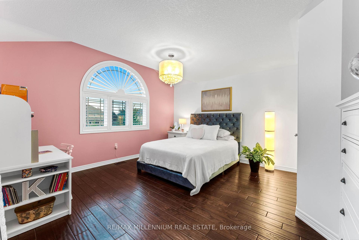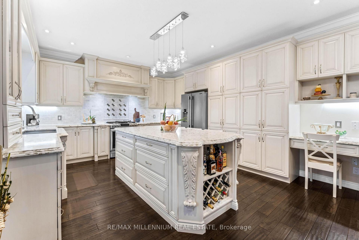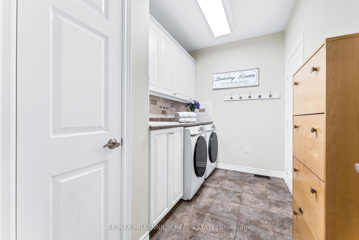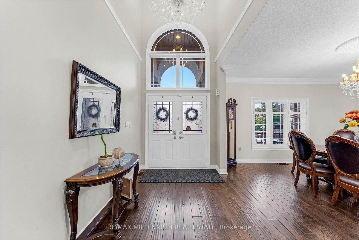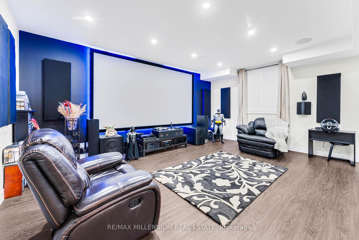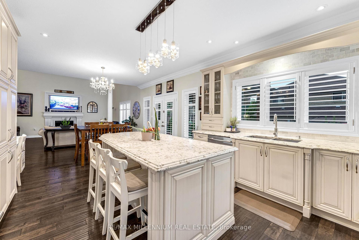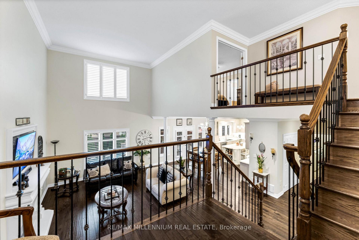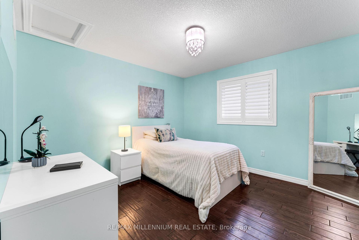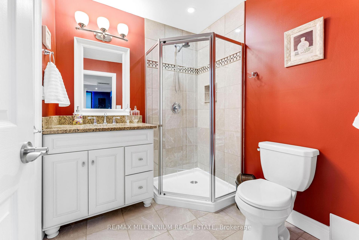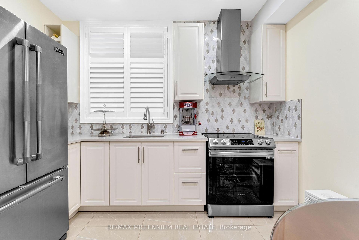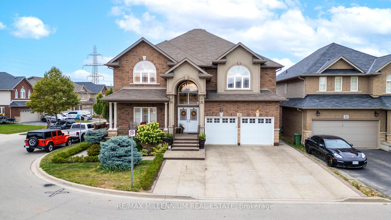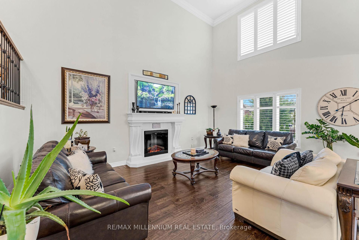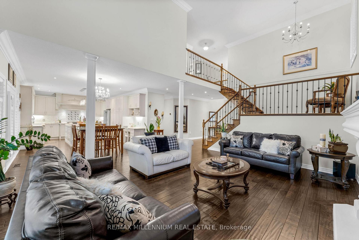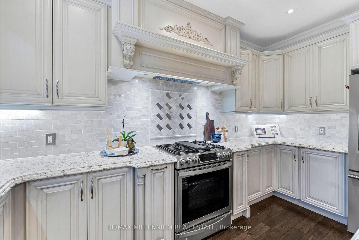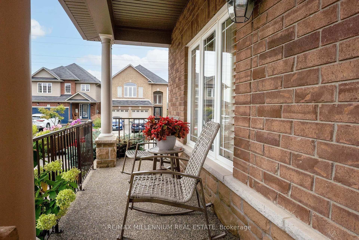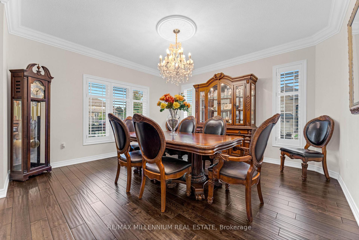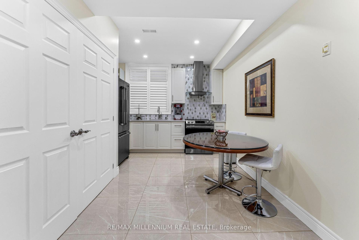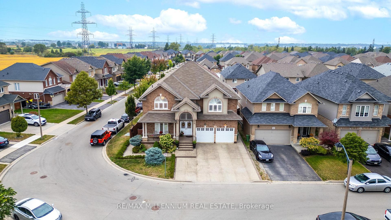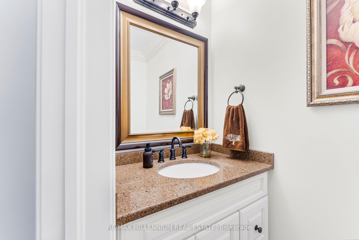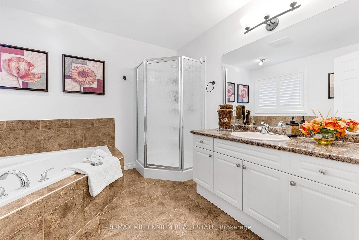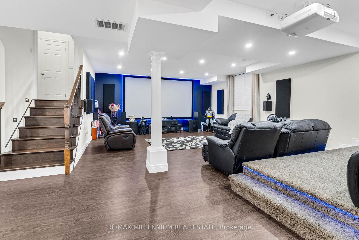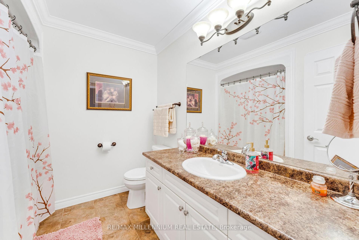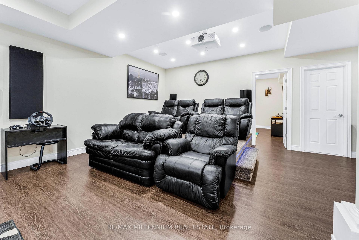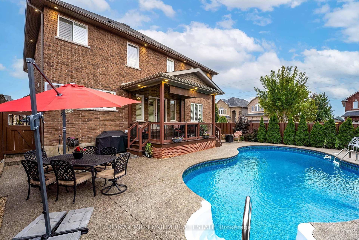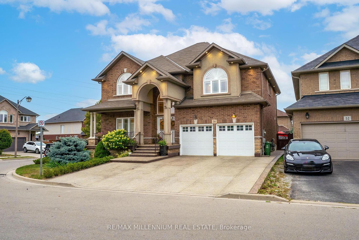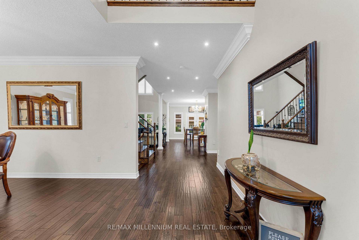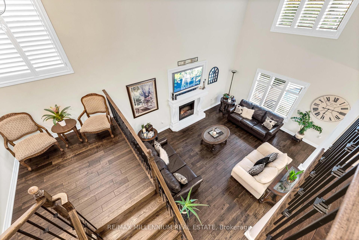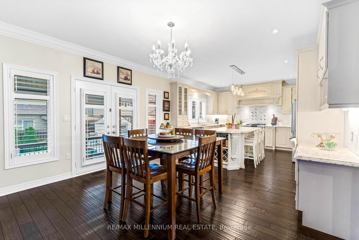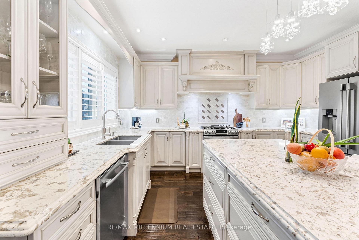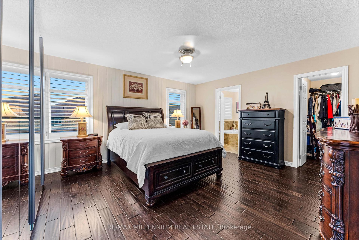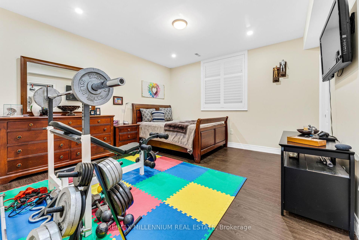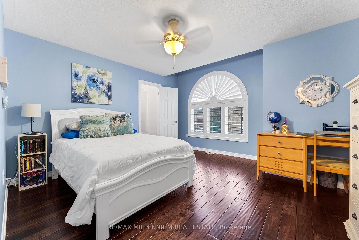$1,299,999
Available - For Sale
Listing ID: X11915282
56 Pelech Cres , Hamilton, L0R 1P0, Ontario
| Welcome To This Beautiful Corner Lot Situated In Highly Sought-After Summit Park! Hamilton Mountain.This House Offers An Double Door Entry, Main Floor Office, Soaring 18 Feet Dining Room Ceiling With A Magnificent Chandelier, Hardwood, Butlers Pantry, Large Kitchen With Island, Open Concept Family Room - With Built In Shelves, Laundry Room And Fireplace.The Upper Level Boasts 4 Bedrooms And 2 Full Washrooms. Primary Bedroom Offers Two Separate Closet, Ensuite With 4Pcs Shower Bath, And Modern Window Blinds. Over 3125 Sq Ft Of Comfortable Living Space Plus 850 Sq Ft (Total 3975 Square Feet)In The Finished Basement Has 1 Bedroom, 1 Full Washroom, Modern Kitchen And A Home Theatre For Spending Quality Time With The Family.The Maintenance Free Backyard - Fully Landscape Lot Offers W/Out To Deck, In Ground Pool And Perfect For Privacy. Separate Entrance For The Basement Can Be Easily Made.Truly A Pleasure To View!Pride Of Ownership is Evident!! |
| Extras: Pride Of Ownership is Evident!! New Furnace And Heat Pump (2023), Pool (2017), Fridge And Dishwasher (2024), Washer/Dryer (2023), And Central Vacuum System (2023) |
| Price | $1,299,999 |
| Taxes: | $8306.20 |
| Address: | 56 Pelech Cres , Hamilton, L0R 1P0, Ontario |
| Lot Size: | 50.39 x 106.56 (Feet) |
| Directions/Cross Streets: | RYMAL ROAD E AND DAKOTA BLVD |
| Rooms: | 8 |
| Bedrooms: | 4 |
| Bedrooms +: | 1 |
| Kitchens: | 2 |
| Family Room: | Y |
| Basement: | Finished, Full |
| Approximatly Age: | 6-15 |
| Property Type: | Detached |
| Style: | 2-Storey |
| Exterior: | Brick, Stucco/Plaster |
| Garage Type: | Attached |
| (Parking/)Drive: | Pvt Double |
| Drive Parking Spaces: | 5 |
| Pool: | Inground |
| Approximatly Age: | 6-15 |
| Approximatly Square Footage: | 3000-3500 |
| Fireplace/Stove: | Y |
| Heat Source: | Gas |
| Heat Type: | Forced Air |
| Central Air Conditioning: | Central Air |
| Central Vac: | N |
| Sewers: | Sewers |
| Water: | Municipal |
$
%
Years
This calculator is for demonstration purposes only. Always consult a professional
financial advisor before making personal financial decisions.
| Although the information displayed is believed to be accurate, no warranties or representations are made of any kind. |
| RE/MAX MILLENNIUM REAL ESTATE |
|
|

Dir:
1-866-382-2968
Bus:
416-548-7854
Fax:
416-981-7184
| Book Showing | Email a Friend |
Jump To:
At a Glance:
| Type: | Freehold - Detached |
| Area: | Hamilton |
| Municipality: | Hamilton |
| Neighbourhood: | Stoney Creek Mountain |
| Style: | 2-Storey |
| Lot Size: | 50.39 x 106.56(Feet) |
| Approximate Age: | 6-15 |
| Tax: | $8,306.2 |
| Beds: | 4+1 |
| Baths: | 4 |
| Fireplace: | Y |
| Pool: | Inground |
Locatin Map:
Payment Calculator:
- Color Examples
- Green
- Black and Gold
- Dark Navy Blue And Gold
- Cyan
- Black
- Purple
- Gray
- Blue and Black
- Orange and Black
- Red
- Magenta
- Gold
- Device Examples

