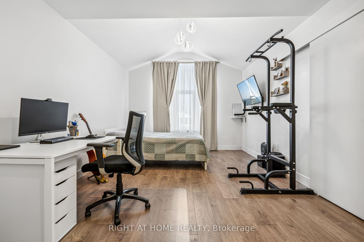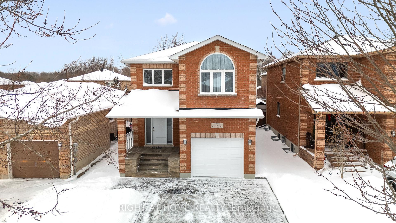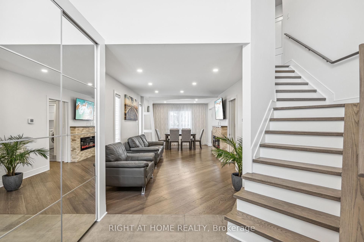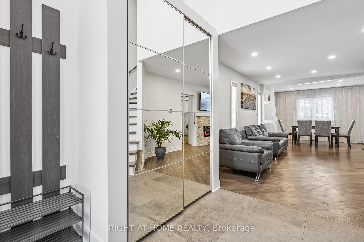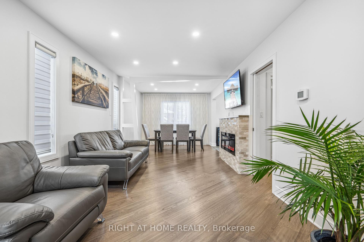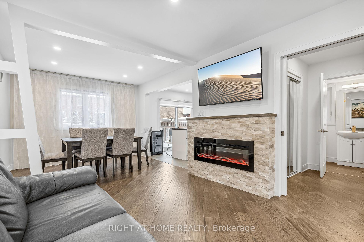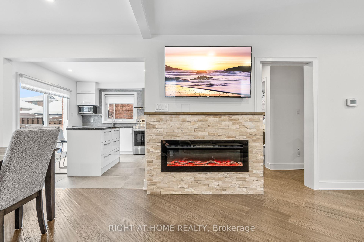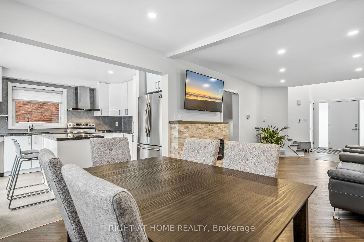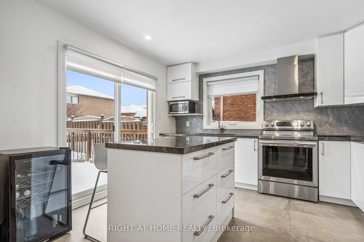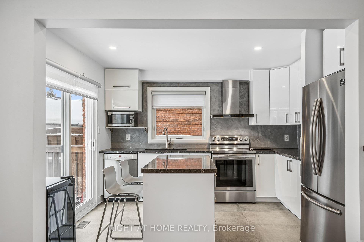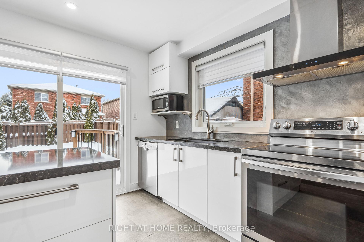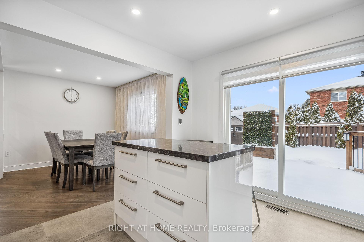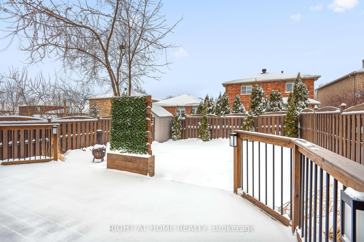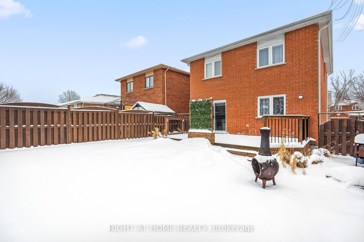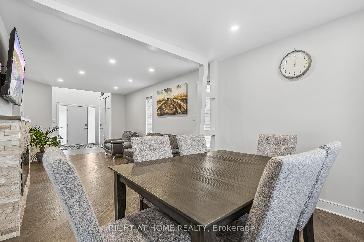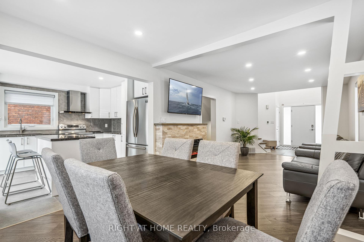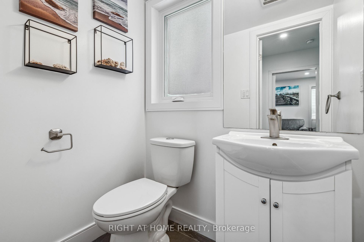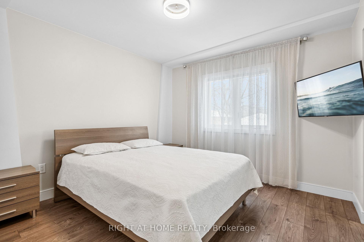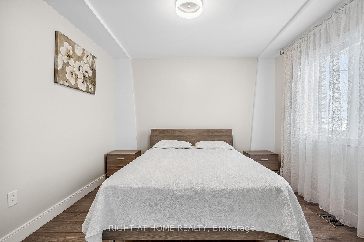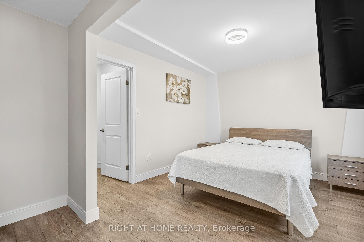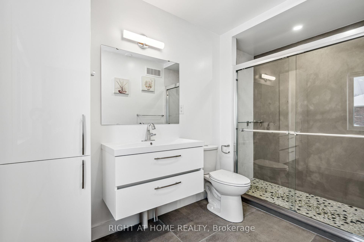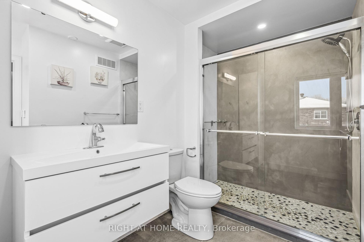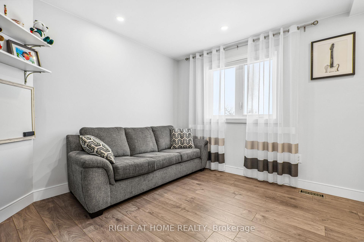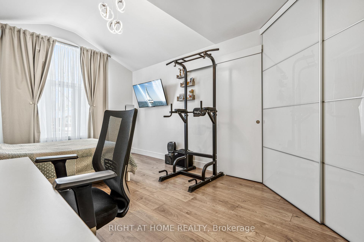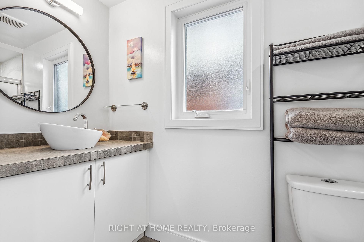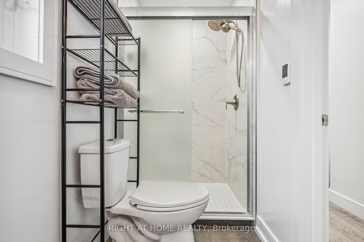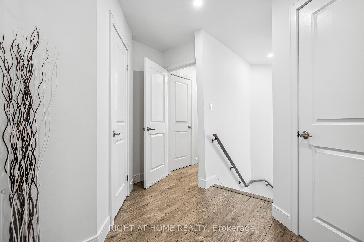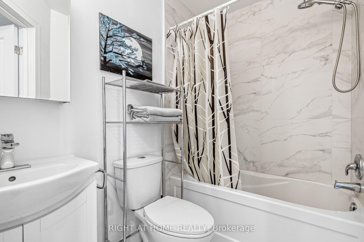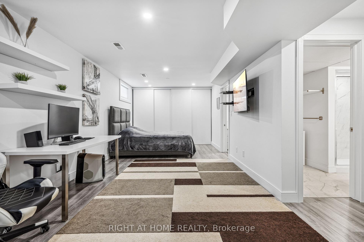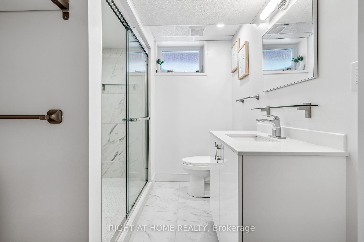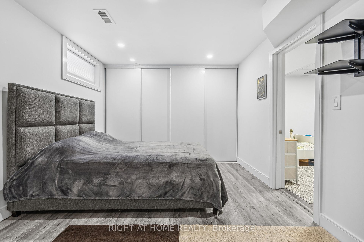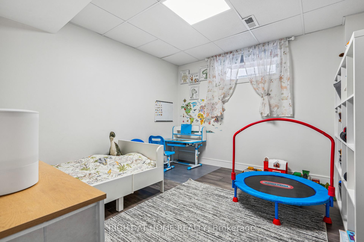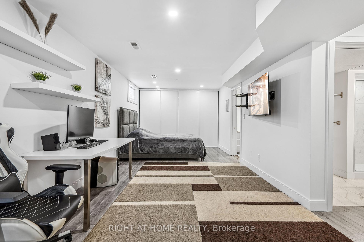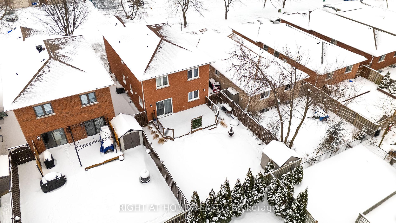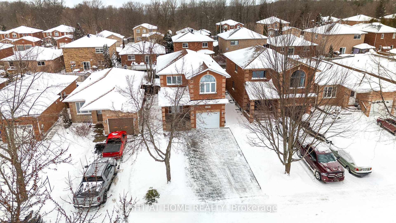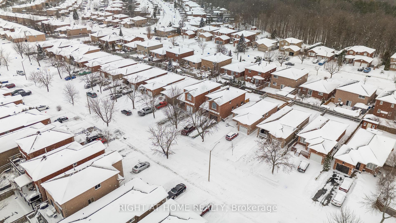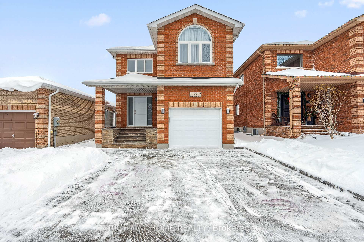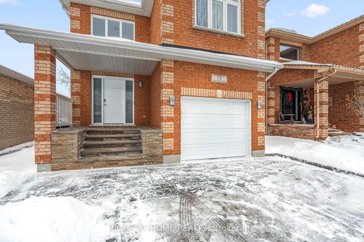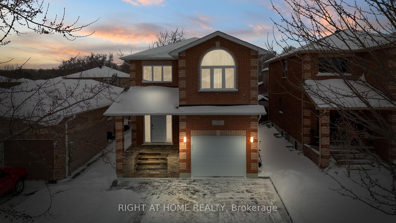$839,000
Available - For Sale
Listing ID: S11914217
14 Butternut Dr , Barrie, L4N 0E2, Ontario
| Charming 3+1 Bedroom Detached Home in Holly Neighborhood, in Barrie.Welcome to this bright and spacious detached home in the highly sought-after Holly neighborhood! With 3+1 bedrooms, 4 bathrooms, and a single-car garage, this property offers modern upgrades and thoughtful features, perfect for families or professionals alike. Key Features: Modern Updates: Windows, sliding doors, and the front door were updated in 2020, while the furnace and air conditioning were replaced in 2022, ensuring energy efficiency and peace of mind. For your comfort, heated floors in the lobby, kitchen, and 2 bathrooms.Convenient Layout: Enjoy the convenience of main-floor laundry and a neutral color palette throughout, making it easy to personalize.Outdoor Living: Step into the fully fenced backyard with a newer deck (2021)perfect for entertaining or relaxing with loved ones.Finished Basement: A fully finished basement adds extra living space, ideal for a recreation room, home office, or guest suite.Prim.Location: Close to Holly Community Centre, schools, parks, shopping, and more. This home combines style, comfort, and convenience in one desirable package. Don't miss your chance to make it yours. |
| Price | $839,000 |
| Taxes: | $4750.00 |
| Assessment: | $351000 |
| Assessment Year: | 2025 |
| Address: | 14 Butternut Dr , Barrie, L4N 0E2, Ontario |
| Lot Size: | 34.12 x 109.91 (Feet) |
| Directions/Cross Streets: | Mapleview to Marsellus to Dykstra to Butternut to Sign |
| Rooms: | 9 |
| Rooms +: | 2 |
| Bedrooms: | 3 |
| Bedrooms +: | 1 |
| Kitchens: | 1 |
| Family Room: | Y |
| Basement: | Finished, Full |
| Approximatly Age: | 16-30 |
| Property Type: | Detached |
| Style: | 2-Storey |
| Exterior: | Brick |
| Garage Type: | Attached |
| (Parking/)Drive: | Private |
| Drive Parking Spaces: | 4 |
| Pool: | None |
| Approximatly Age: | 16-30 |
| Approximatly Square Footage: | 1500-2000 |
| Property Features: | Fenced Yard, Park, Public Transit, School |
| Fireplace/Stove: | N |
| Heat Source: | Gas |
| Heat Type: | Forced Air |
| Central Air Conditioning: | Central Air |
| Central Vac: | N |
| Laundry Level: | Main |
| Sewers: | Sewers |
| Water: | Municipal |
| Utilities-Hydro: | Y |
| Utilities-Gas: | Y |
$
%
Years
This calculator is for demonstration purposes only. Always consult a professional
financial advisor before making personal financial decisions.
| Although the information displayed is believed to be accurate, no warranties or representations are made of any kind. |
| RIGHT AT HOME REALTY |
|
|

Dir:
1-866-382-2968
Bus:
416-548-7854
Fax:
416-981-7184
| Virtual Tour | Book Showing | Email a Friend |
Jump To:
At a Glance:
| Type: | Freehold - Detached |
| Area: | Simcoe |
| Municipality: | Barrie |
| Neighbourhood: | Holly |
| Style: | 2-Storey |
| Lot Size: | 34.12 x 109.91(Feet) |
| Approximate Age: | 16-30 |
| Tax: | $4,750 |
| Beds: | 3+1 |
| Baths: | 5 |
| Fireplace: | N |
| Pool: | None |
Locatin Map:
Payment Calculator:
- Color Examples
- Green
- Black and Gold
- Dark Navy Blue And Gold
- Cyan
- Black
- Purple
- Gray
- Blue and Black
- Orange and Black
- Red
- Magenta
- Gold
- Device Examples

