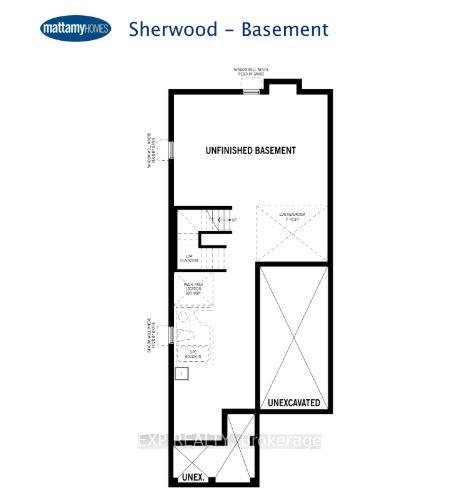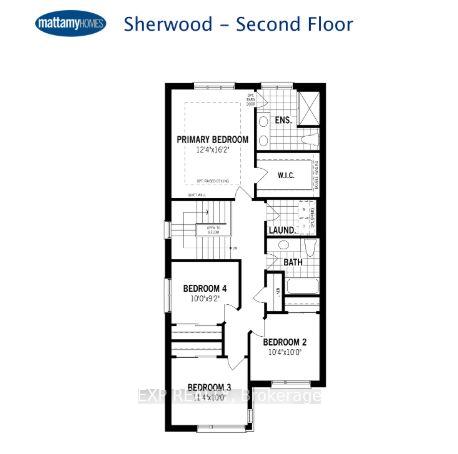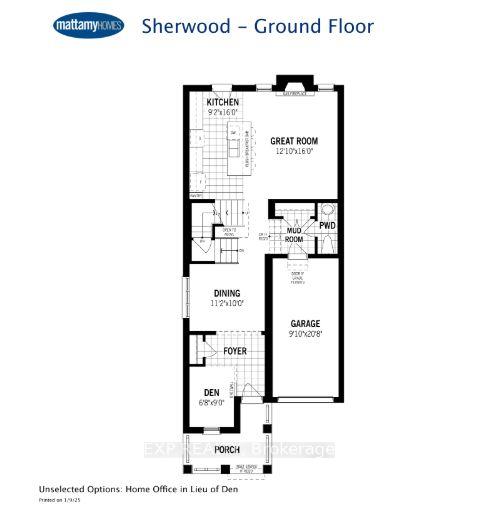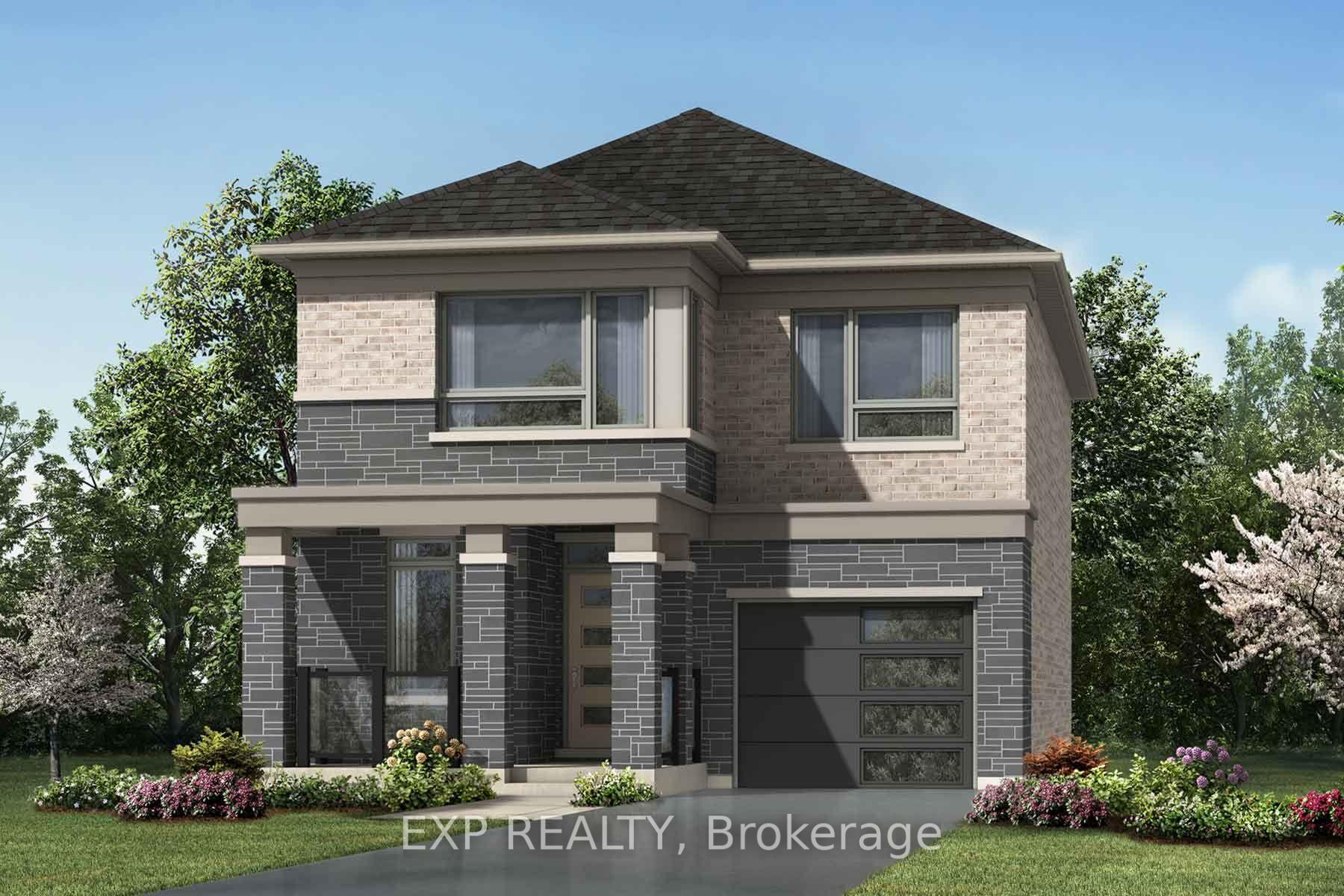$1,279,990
Available - For Sale
Listing ID: W11915451
1327 Temperance Cres , Milton, L9E 2E4, Ontario
| TAXES NOT YET ASSESSED ASSIGNMENT SALE BRAND NEW - NEVER LIVED IN - CARPET FREE - Sherwood Model by Mattamy in Hawthorne Village East. 2,102 Square feet.This Modern Elevation home is designed for contemporary family living, offering 4 Bedrooms & 3 Washrooms on the 2nd floor, plus hardwood floors throughout and 9-ft smooth ceilings. The chefs kitchen is a true centerpiece, featuring quartz countertops, tall upper and lower cabinetry, a granite island, undermount sink, 42" upper cabinets, and a modern backsplash. Large windows bring in ample natural light, highlighting the open layout. The staircase leads to the primary bedroom with a spa-like 5-piece ensuite featuring double sinks, while the second bedroom includes its own 4-piece ensuite. The upper level offers a total of 3 full baths and a convenient laundry room. This stunning home comes with a FULL TARION WARRANTY. Your search ends here! Closing March 2025. |
| Price | $1,279,990 |
| Taxes: | $0.00 |
| Address: | 1327 Temperance Cres , Milton, L9E 2E4, Ontario |
| Lot Size: | 30.00 x 83.00 (Feet) |
| Directions/Cross Streets: | Stirling Todd Ter |
| Rooms: | 8 |
| Bedrooms: | 4 |
| Bedrooms +: | |
| Kitchens: | 1 |
| Family Room: | N |
| Basement: | Full |
| Property Type: | Detached |
| Style: | 2-Storey |
| Exterior: | Brick |
| Garage Type: | Attached |
| (Parking/)Drive: | Available |
| Drive Parking Spaces: | 2 |
| Pool: | None |
| Approximatly Square Footage: | 2000-2500 |
| Fireplace/Stove: | Y |
| Heat Source: | Gas |
| Heat Type: | Forced Air |
| Central Air Conditioning: | Central Air |
| Central Vac: | N |
| Sewers: | Sewers |
| Water: | Municipal |
$
%
Years
This calculator is for demonstration purposes only. Always consult a professional
financial advisor before making personal financial decisions.
| Although the information displayed is believed to be accurate, no warranties or representations are made of any kind. |
| EXP REALTY |
|
|

Dir:
1-866-382-2968
Bus:
416-548-7854
Fax:
416-981-7184
| Book Showing | Email a Friend |
Jump To:
At a Glance:
| Type: | Freehold - Detached |
| Area: | Halton |
| Municipality: | Milton |
| Neighbourhood: | Bowes |
| Style: | 2-Storey |
| Lot Size: | 30.00 x 83.00(Feet) |
| Beds: | 4 |
| Baths: | 3 |
| Fireplace: | Y |
| Pool: | None |
Locatin Map:
Payment Calculator:
- Color Examples
- Green
- Black and Gold
- Dark Navy Blue And Gold
- Cyan
- Black
- Purple
- Gray
- Blue and Black
- Orange and Black
- Red
- Magenta
- Gold
- Device Examples







