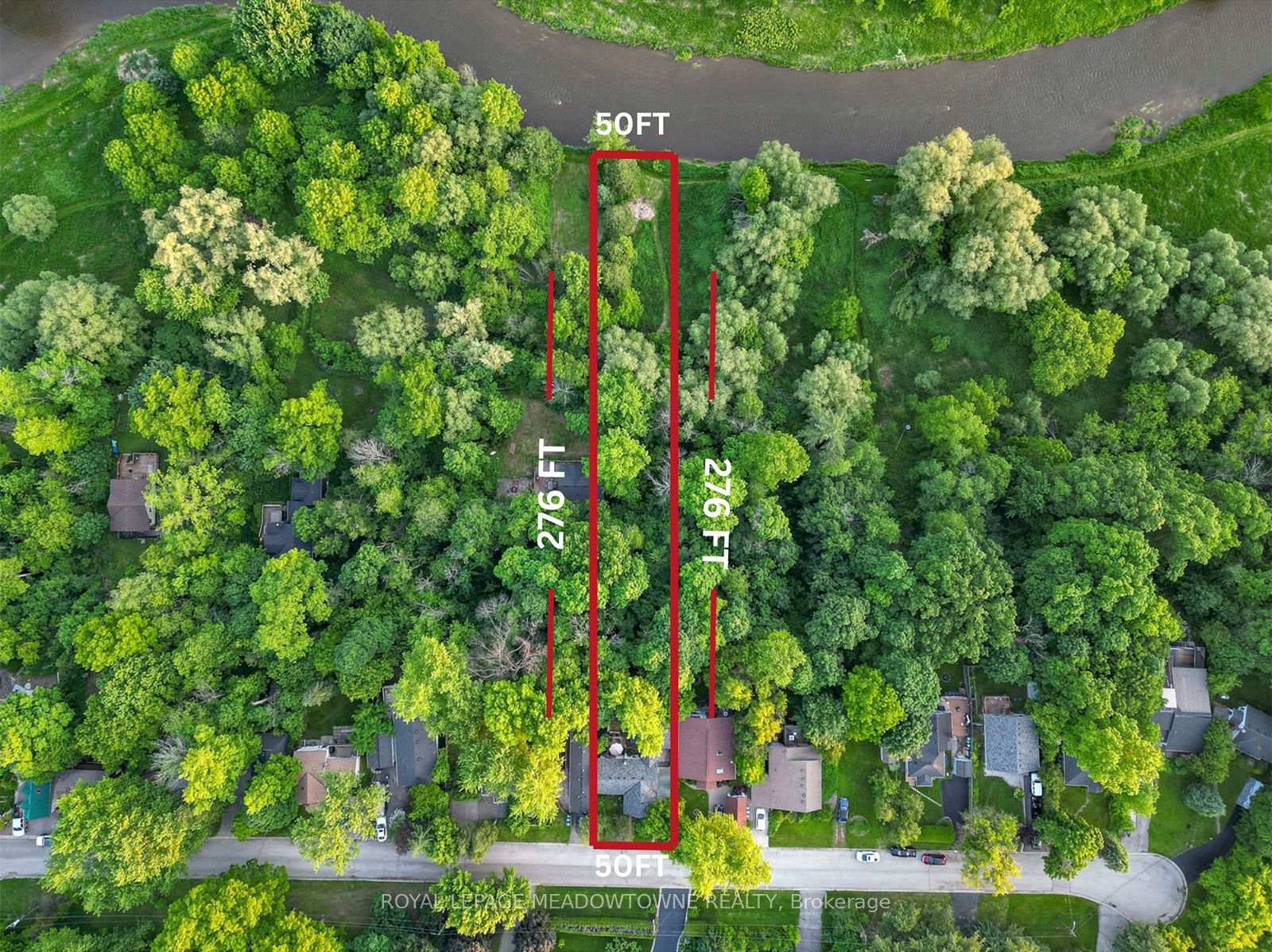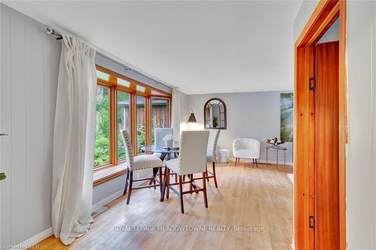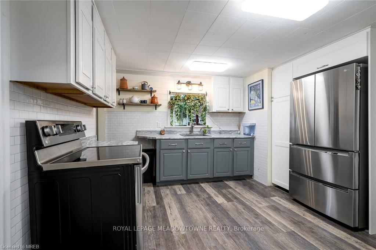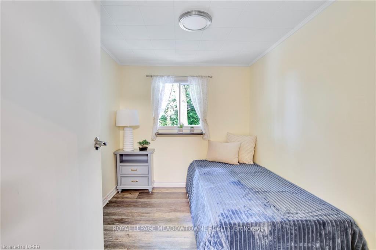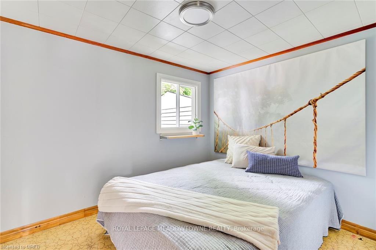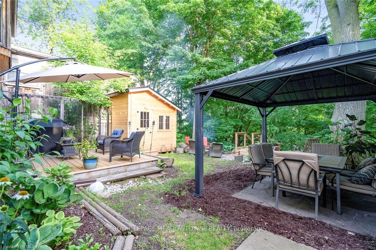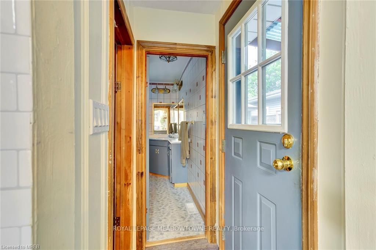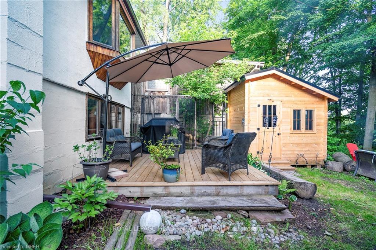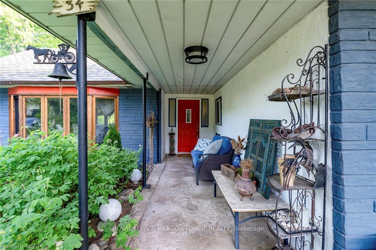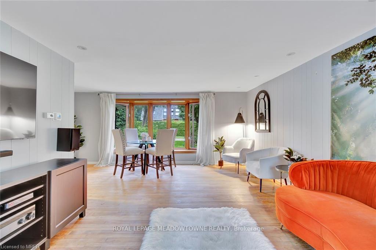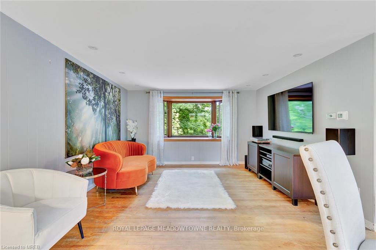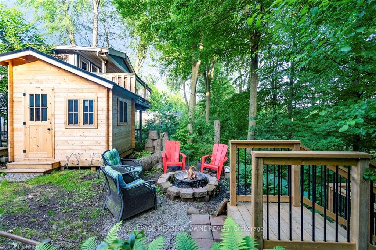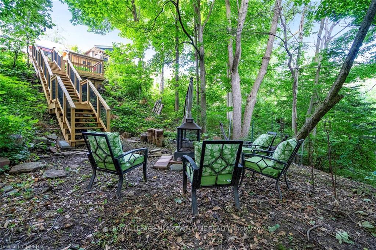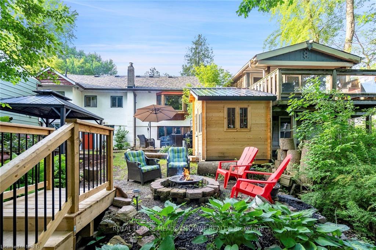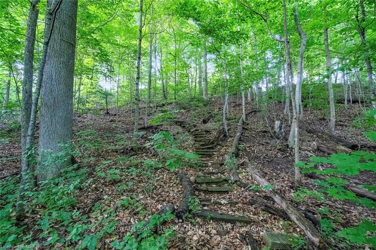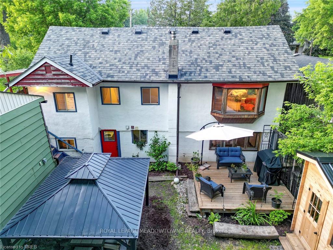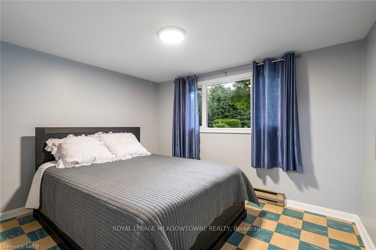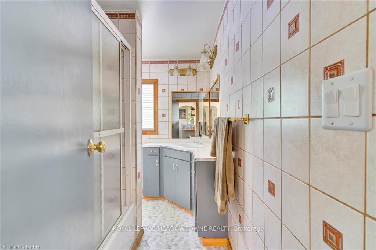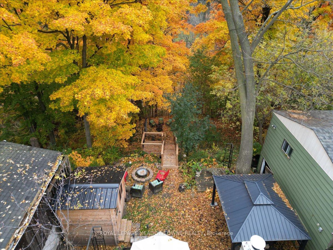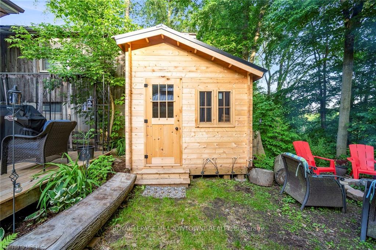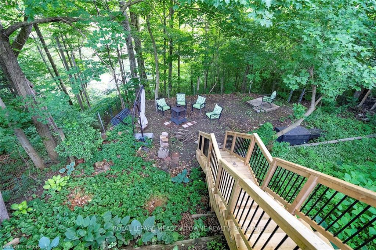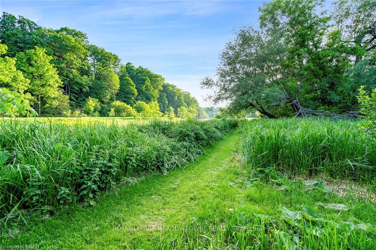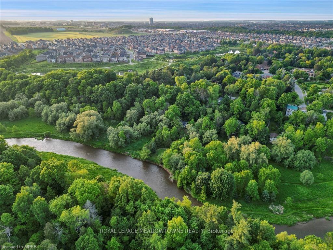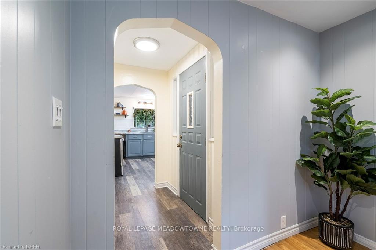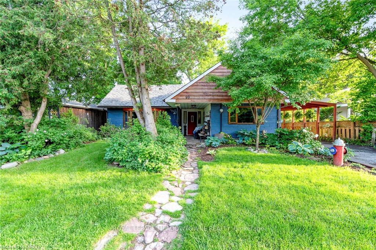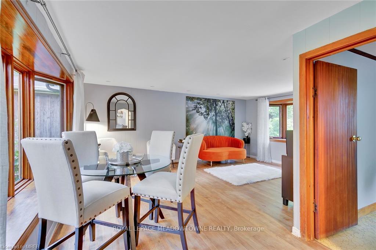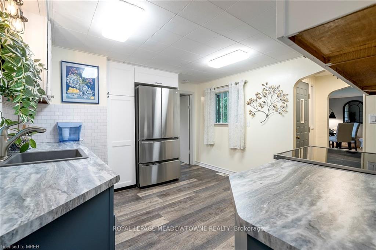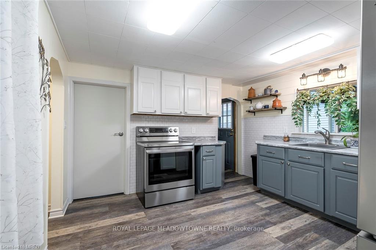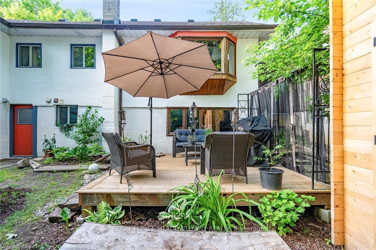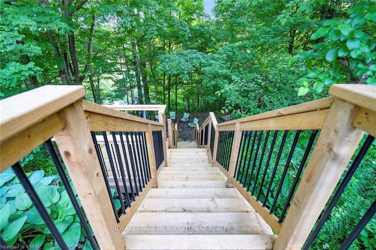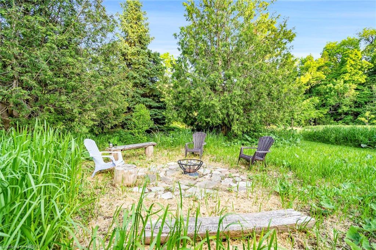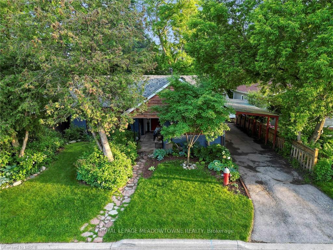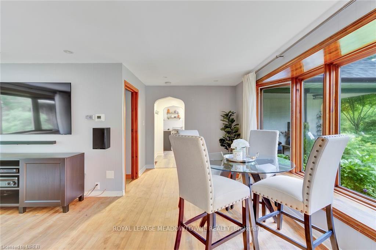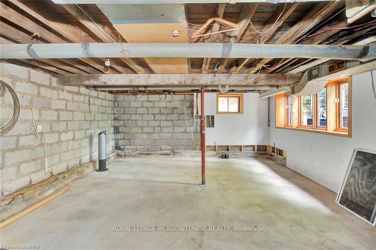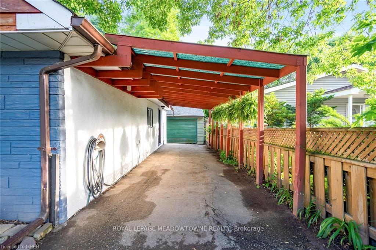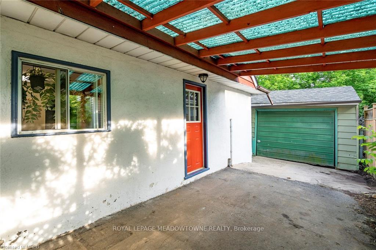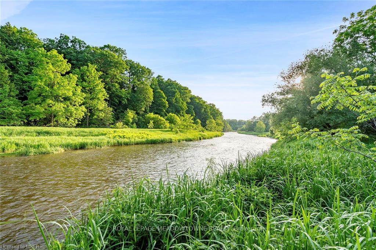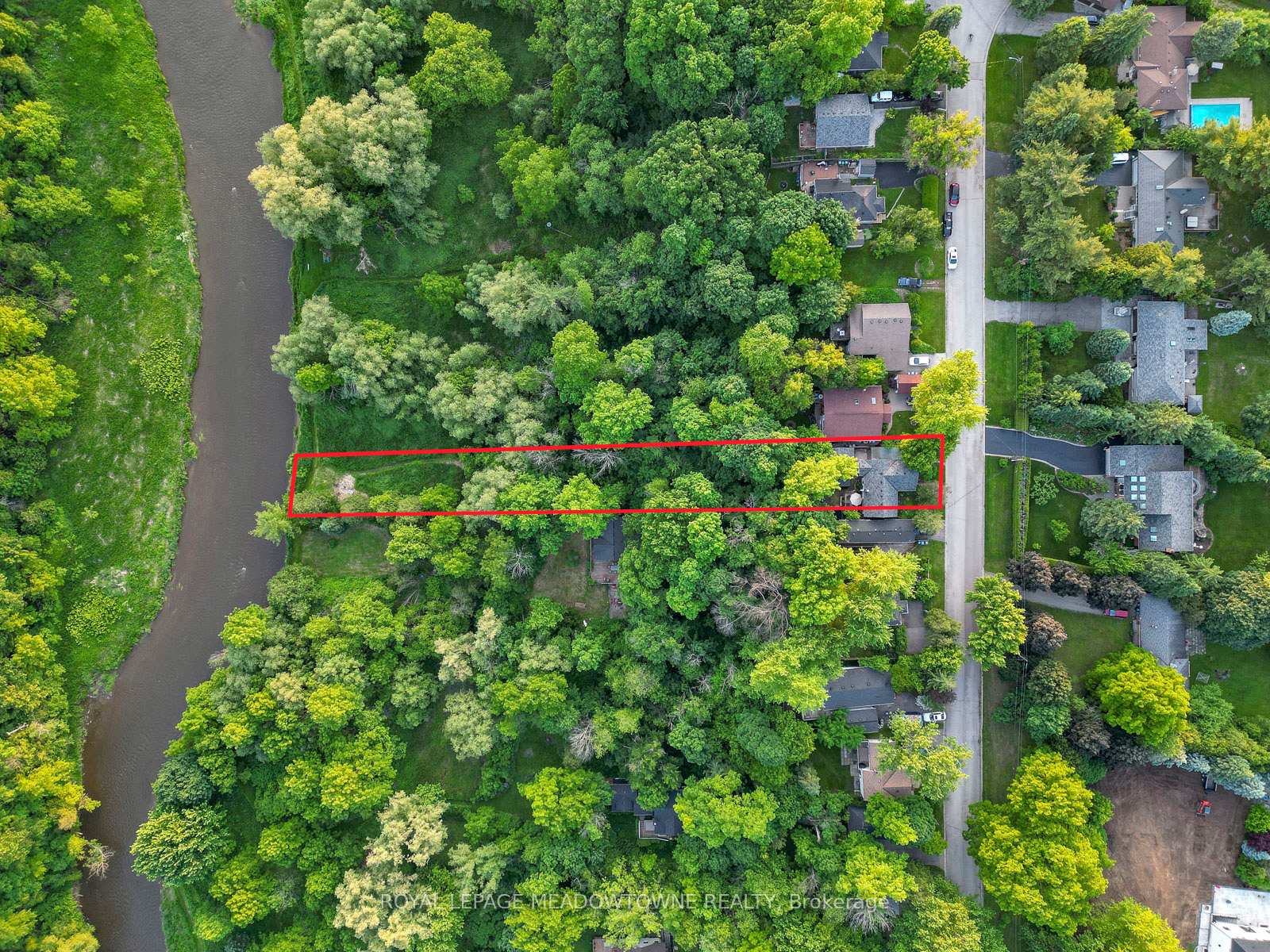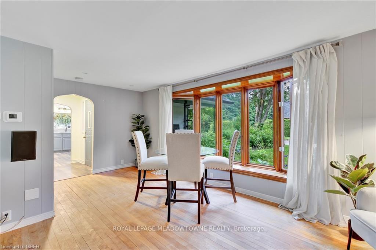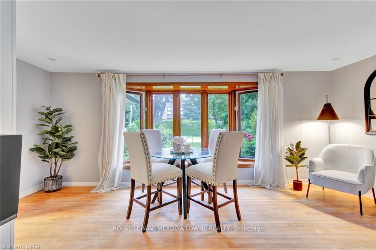$908,888
Available - For Sale
Listing ID: W11914736
99 River Rd , Brampton, L6X 0A9, Ontario
| Nestled in a private cul-de-sac, this picturesque cottage-style bungalow offers a rarely available prime ravine lot that combines the tranquility of country living W/conveniences of city life. Situated in the heart of the city, the property boasts a stunning private oasis W/views of the serene Credit River, yet remains close to all amenities & hwy's. The home welcomes you W/charming bay windows that showcase breathtaking views, complemented by hardwood floors in the living &dining. Kitchen recently updated W/laminate floors, white cabinets, modern LG S/S appliances, & a stylish backsplash. Additionally a convenient side entry door from the carport. The walk-out basement features a 3-pc bathroom & above grade bay window. Outside, the property is an entertainers dream W/a gazebo, brand-new deck, shed, & a staircase that descends to the second level of the backyard. Here, a hike path leads to a cozy riverside sitting area equipped W/fire pit& 3 deck chairs to relax by river. |
| Extras: Includes drawings to remove the existing garage, build a retaining wall & construct a new structure. A/C & furnace are owned & only 3 years old. HWT is owned & 5 years old. Roof is 7 years old |
| Price | $908,888 |
| Taxes: | $5512.00 |
| Address: | 99 River Rd , Brampton, L6X 0A9, Ontario |
| Lot Size: | 50.00 x 276.00 (Feet) |
| Directions/Cross Streets: | Miss Rd & Queen St |
| Rooms: | 5 |
| Bedrooms: | 3 |
| Bedrooms +: | |
| Kitchens: | 1 |
| Family Room: | Y |
| Basement: | W/O |
| Property Type: | Detached |
| Style: | Bungalow |
| Exterior: | Brick, Vinyl Siding |
| Garage Type: | Detached |
| (Parking/)Drive: | Private |
| Drive Parking Spaces: | 2 |
| Pool: | None |
| Other Structures: | Garden Shed |
| Property Features: | Cul De Sac, River/Stream |
| Fireplace/Stove: | N |
| Heat Source: | Gas |
| Heat Type: | Forced Air |
| Central Air Conditioning: | Central Air |
| Central Vac: | N |
| Laundry Level: | Lower |
| Sewers: | Septic |
| Water: | Municipal |
$
%
Years
This calculator is for demonstration purposes only. Always consult a professional
financial advisor before making personal financial decisions.
| Although the information displayed is believed to be accurate, no warranties or representations are made of any kind. |
| ROYAL LEPAGE MEADOWTOWNE REALTY |
|
|

Dir:
1-866-382-2968
Bus:
416-548-7854
Fax:
416-981-7184
| Virtual Tour | Book Showing | Email a Friend |
Jump To:
At a Glance:
| Type: | Freehold - Detached |
| Area: | Peel |
| Municipality: | Brampton |
| Neighbourhood: | Huttonville |
| Style: | Bungalow |
| Lot Size: | 50.00 x 276.00(Feet) |
| Tax: | $5,512 |
| Beds: | 3 |
| Baths: | 2 |
| Fireplace: | N |
| Pool: | None |
Locatin Map:
Payment Calculator:
- Color Examples
- Green
- Black and Gold
- Dark Navy Blue And Gold
- Cyan
- Black
- Purple
- Gray
- Blue and Black
- Orange and Black
- Red
- Magenta
- Gold
- Device Examples

