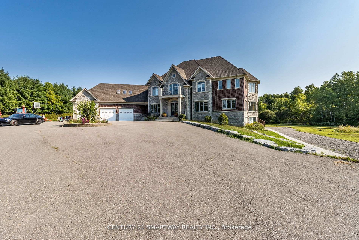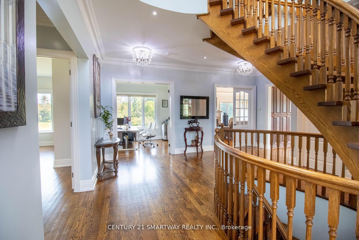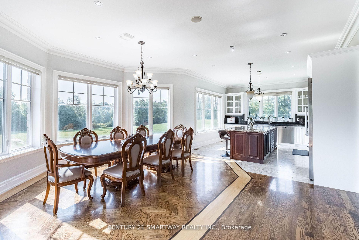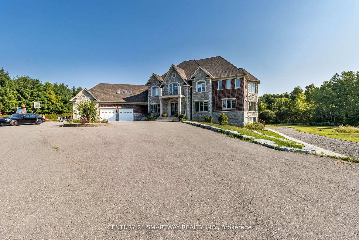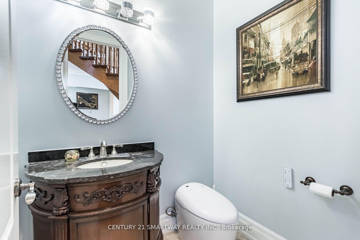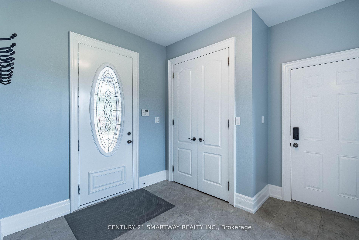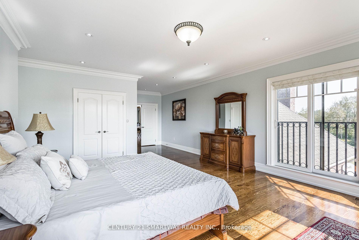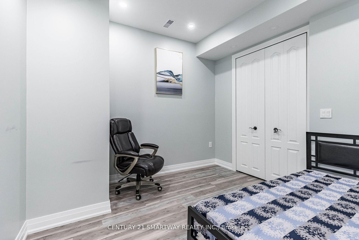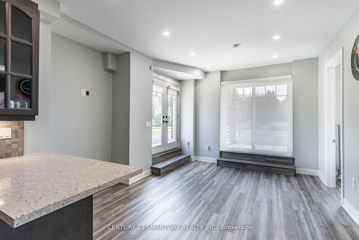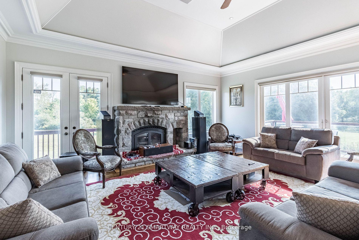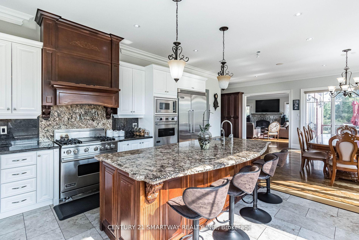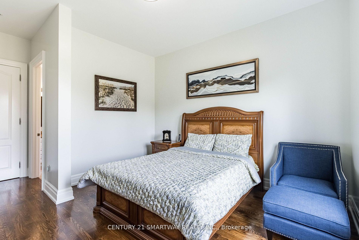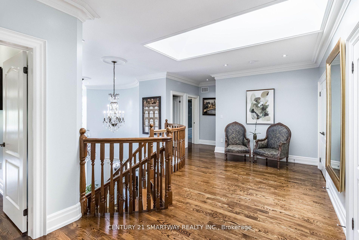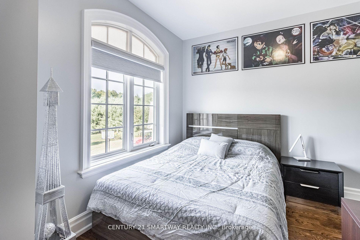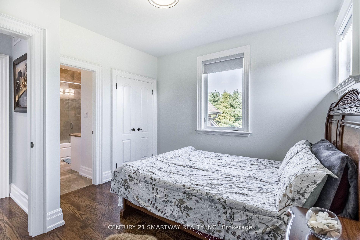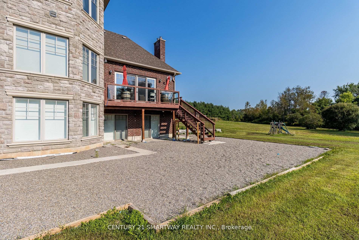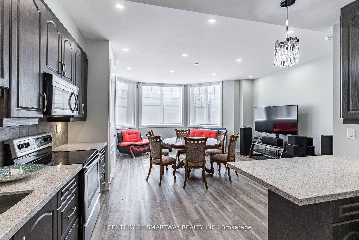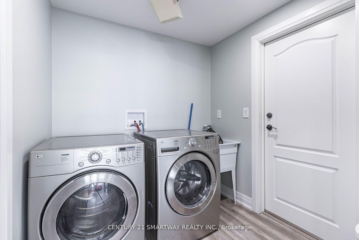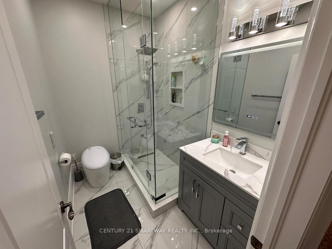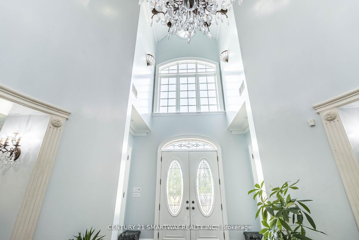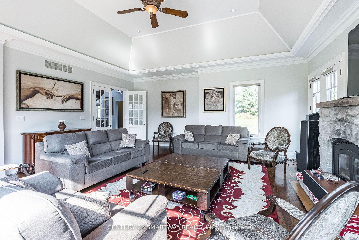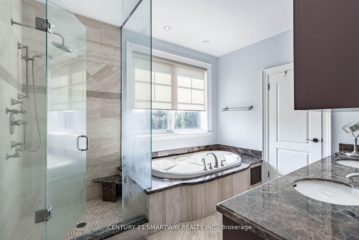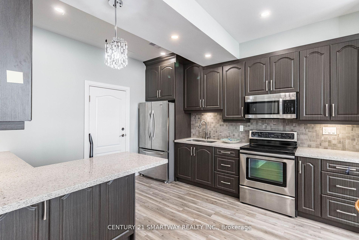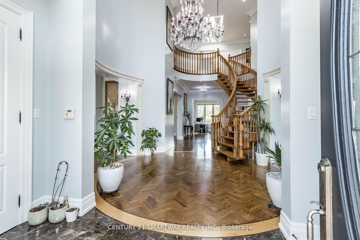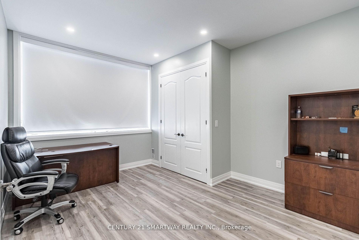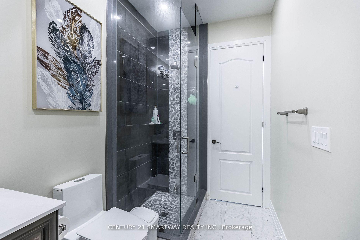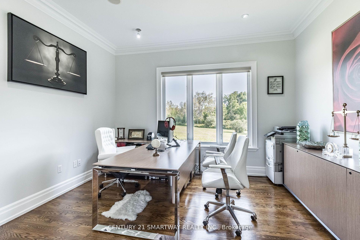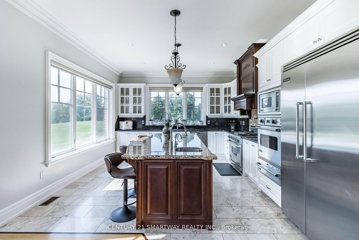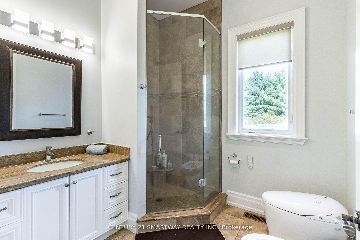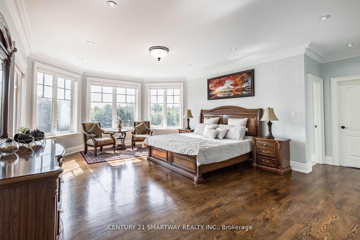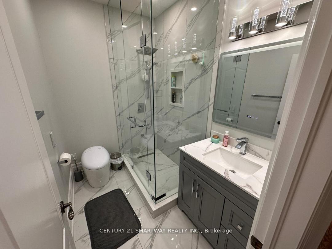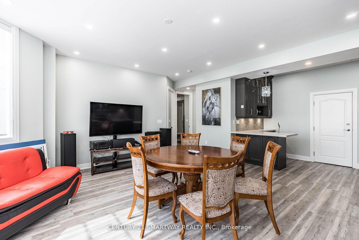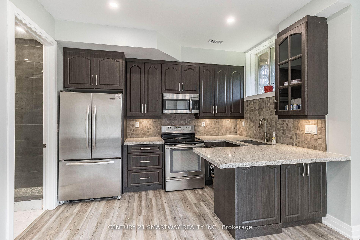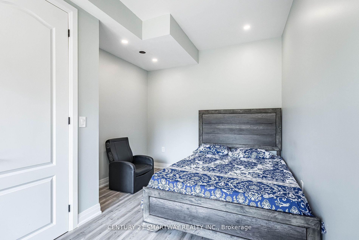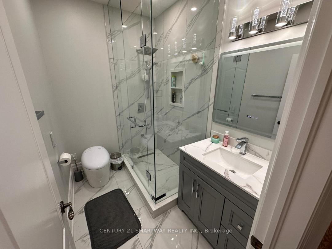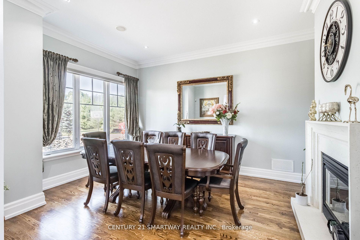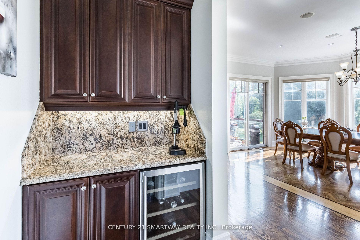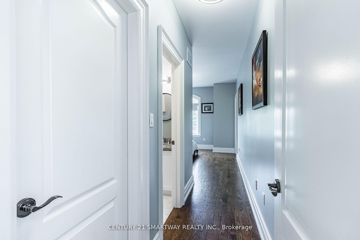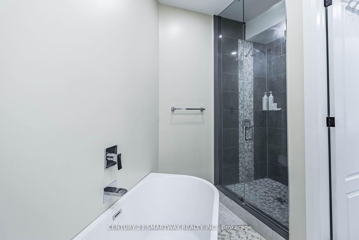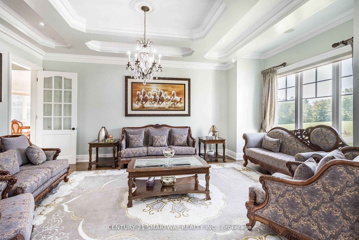$3,800,000
Available - For Sale
Listing ID: W11913142
16045 Kennedy Rd North , Caledon, L7C 2H8, Ontario
| Stunning Luxury Custom Built Home In A Rural Setting Surrounded By Trails And Nature. 5 + 3 Bedrooms (1 On Main Floor) This Is A Gorgeous And Absolute Must-See Property. Features Main Floor 10' Ceiling With Crown Molding Throughout. Spacious Inviting Custom Chef's Kitchen Viking Stainless Steel Aplncs. Huge Family Rm With W/Out To Deck. Triple Garage And Large Private Driveway For Ample Parking Surrounded By Beautiful Pvt Views. High Quality Generator set installed, upgraded water system , security cameras all around the house. Renovated bathroom.Two separate walkout Apartments perfect for rental income |
| Price | $3,800,000 |
| Taxes: | $14995.10 |
| Assessment Year: | 2024 |
| Address: | 16045 Kennedy Rd North , Caledon, L7C 2H8, Ontario |
| Lot Size: | 450.00 x 1455.00 (Feet) |
| Acreage: | 10-24.99 |
| Directions/Cross Streets: | Hurontario/Olde Base Line |
| Rooms: | 15 |
| Bedrooms: | 5 |
| Bedrooms +: | 3 |
| Kitchens: | 1 |
| Kitchens +: | 2 |
| Family Room: | Y |
| Basement: | W/O |
| Approximatly Age: | 6-15 |
| Property Type: | Detached |
| Style: | 2-Storey |
| Exterior: | Brick, Stone |
| Garage Type: | Attached |
| (Parking/)Drive: | Available |
| Drive Parking Spaces: | 20 |
| Pool: | None |
| Approximatly Age: | 6-15 |
| Approximatly Square Footage: | 5000+ |
| Fireplace/Stove: | Y |
| Heat Source: | Propane |
| Heat Type: | Forced Air |
| Central Air Conditioning: | Central Air |
| Central Vac: | N |
| Laundry Level: | Main |
| Sewers: | Septic |
| Water: | Well |
| Water Supply Types: | Drilled Well |
| Utilities-Cable: | Y |
| Utilities-Hydro: | Y |
| Utilities-Telephone: | Y |
$
%
Years
This calculator is for demonstration purposes only. Always consult a professional
financial advisor before making personal financial decisions.
| Although the information displayed is believed to be accurate, no warranties or representations are made of any kind. |
| CENTURY 21 SMARTWAY REALTY INC. |
|
|

Dir:
1-866-382-2968
Bus:
416-548-7854
Fax:
416-981-7184
| Virtual Tour | Book Showing | Email a Friend |
Jump To:
At a Glance:
| Type: | Freehold - Detached |
| Area: | Peel |
| Municipality: | Caledon |
| Neighbourhood: | Caledon Village |
| Style: | 2-Storey |
| Lot Size: | 450.00 x 1455.00(Feet) |
| Approximate Age: | 6-15 |
| Tax: | $14,995.1 |
| Beds: | 5+3 |
| Baths: | 8 |
| Fireplace: | Y |
| Pool: | None |
Locatin Map:
Payment Calculator:
- Color Examples
- Green
- Black and Gold
- Dark Navy Blue And Gold
- Cyan
- Black
- Purple
- Gray
- Blue and Black
- Orange and Black
- Red
- Magenta
- Gold
- Device Examples

