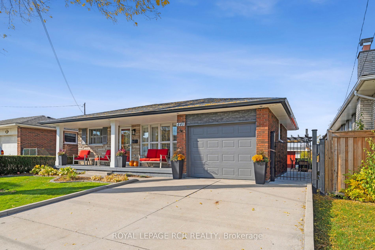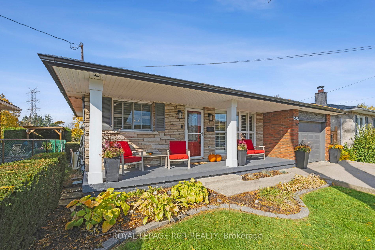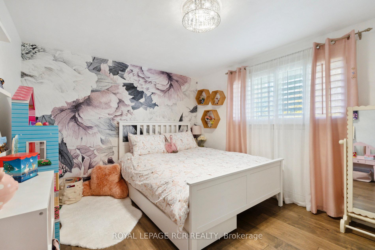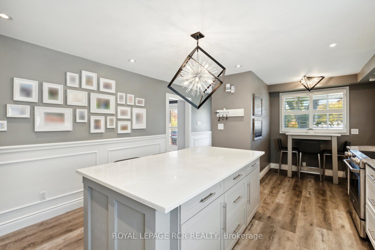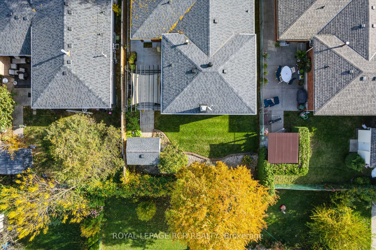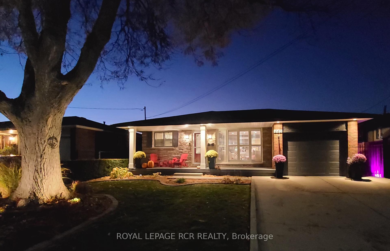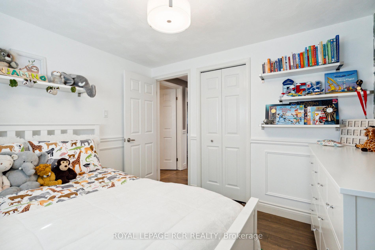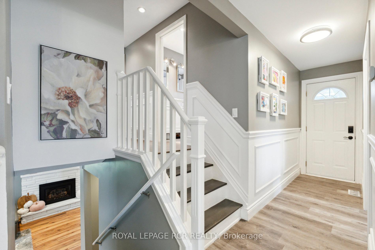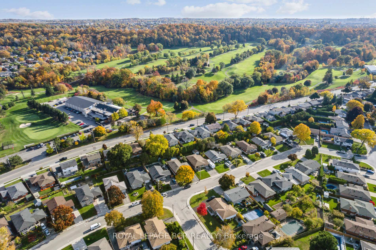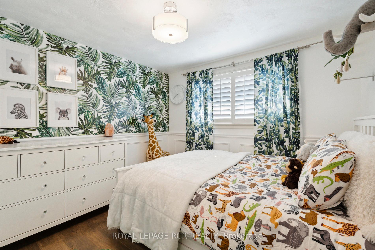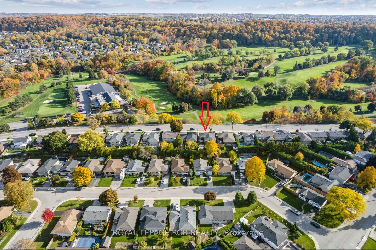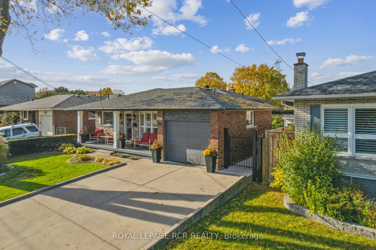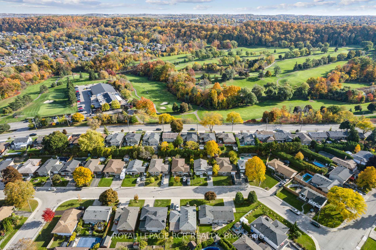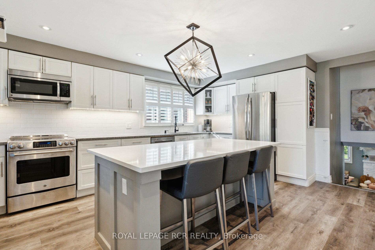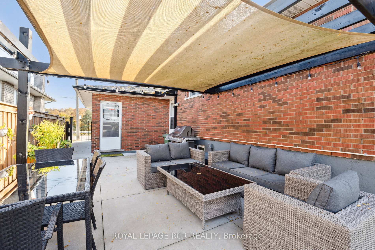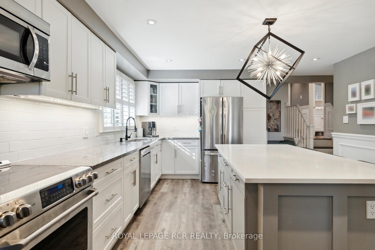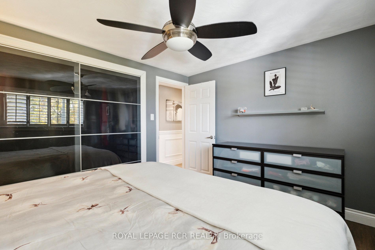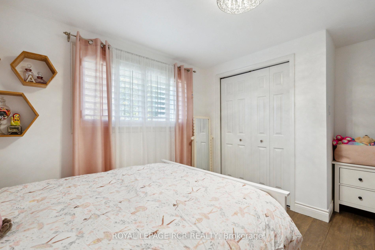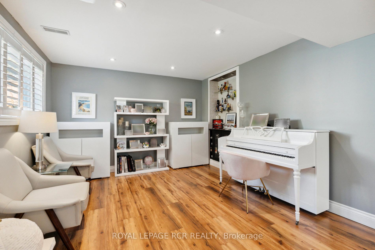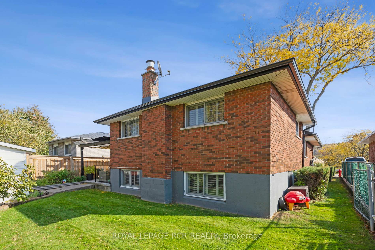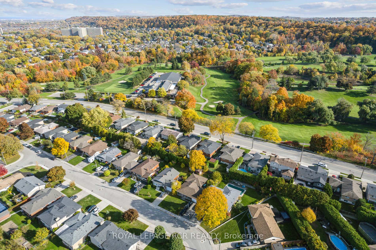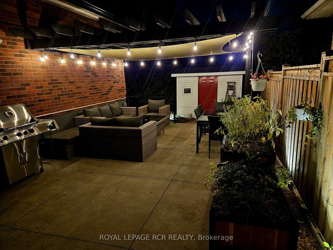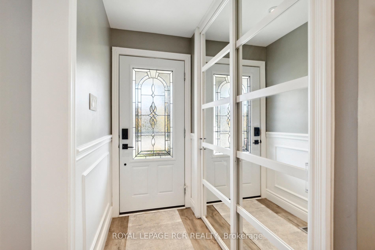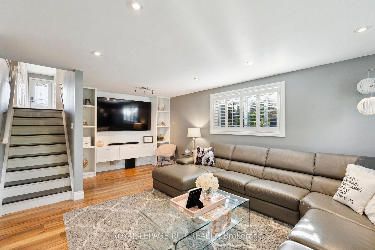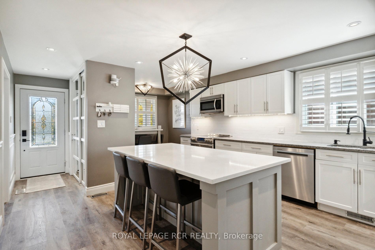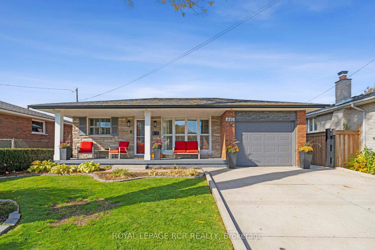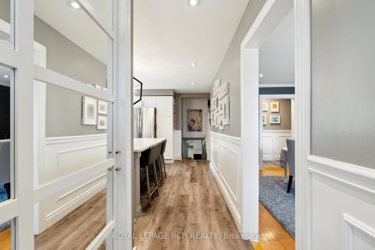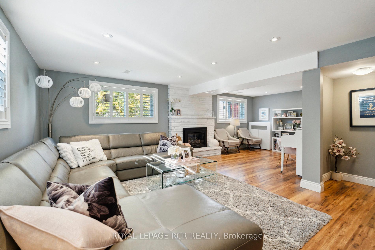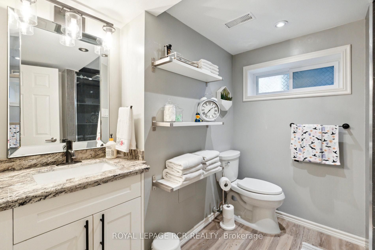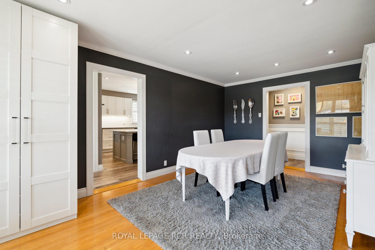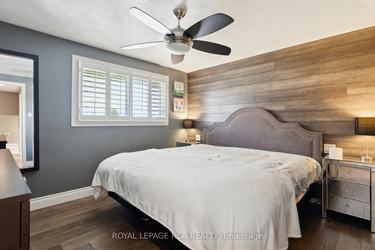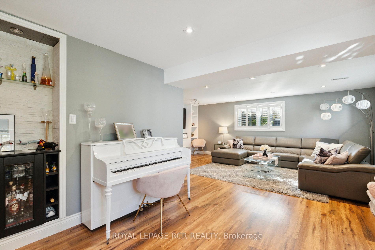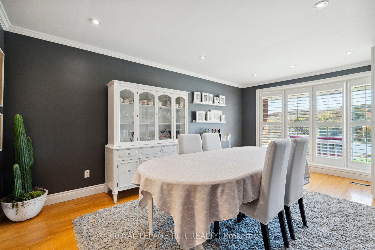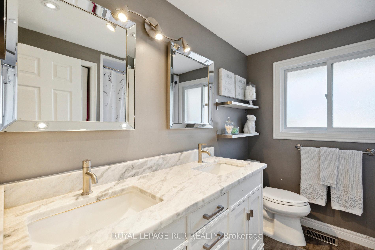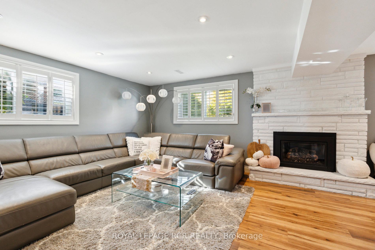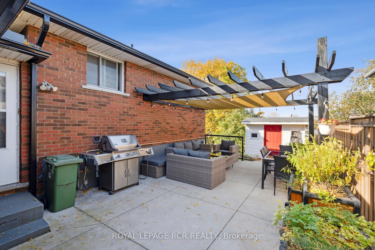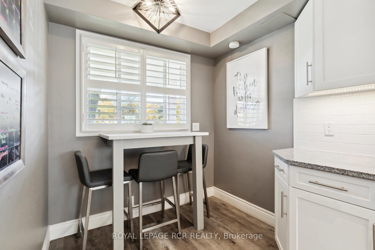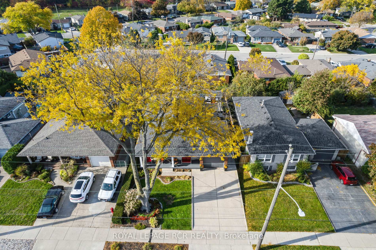$899,999
Available - For Sale
Listing ID: X11914269
440 Mt Albion Rd , Hamilton, L8K 5T3, Ontario
| Nestled partially up the scenic Niagara Escarpment, this beautiful home offers exceptional curb appeal and overlooks the 18th and 1st fairways of Glendale Golf and Country Club. With four levels of spacious living, this property provides both stunning scenery and a serene environment. The modern kitchen, featuring a large quartz island and updated appliances, is perfect for hosting gatherings. Downstairs, a spacious family room provides a comfortable space for relaxation. Step outside to the complete side patio for outdoor entertaining. Enjoy the ease of an underground irrigation system, smart home technology, including Wi-Fi locks and thermostat. Located with easy access to the Redhill Valley Parkway for commuting, and just minutes from the Bruce Trail for hiking and biking, this home blends convenience with nature. Ideal for those seeking a lifestyle of comfort, and outdoor adventure |
| Price | $899,999 |
| Taxes: | $4727.00 |
| Address: | 440 Mt Albion Rd , Hamilton, L8K 5T3, Ontario |
| Lot Size: | 50.10 x 100.20 (Feet) |
| Acreage: | < .50 |
| Directions/Cross Streets: | Mt Albion Rd and Greenhill Ave |
| Rooms: | 9 |
| Bedrooms: | 3 |
| Bedrooms +: | |
| Kitchens: | 1 |
| Family Room: | Y |
| Basement: | Finished |
| Approximatly Age: | 31-50 |
| Property Type: | Detached |
| Style: | Backsplit 3 |
| Exterior: | Brick Front |
| Garage Type: | Attached |
| (Parking/)Drive: | Private |
| Drive Parking Spaces: | 2 |
| Pool: | None |
| Other Structures: | Garden Shed |
| Approximatly Age: | 31-50 |
| Approximatly Square Footage: | 1500-2000 |
| Property Features: | Park, Public Transit |
| Fireplace/Stove: | Y |
| Heat Source: | Gas |
| Heat Type: | Forced Air |
| Central Air Conditioning: | Central Air |
| Central Vac: | N |
| Laundry Level: | Lower |
| Sewers: | Sewers |
| Water: | Municipal |
$
%
Years
This calculator is for demonstration purposes only. Always consult a professional
financial advisor before making personal financial decisions.
| Although the information displayed is believed to be accurate, no warranties or representations are made of any kind. |
| ROYAL LEPAGE RCR REALTY |
|
|

Dir:
1-866-382-2968
Bus:
416-548-7854
Fax:
416-981-7184
| Virtual Tour | Book Showing | Email a Friend |
Jump To:
At a Glance:
| Type: | Freehold - Detached |
| Area: | Hamilton |
| Municipality: | Hamilton |
| Neighbourhood: | Stoney Creek |
| Style: | Backsplit 3 |
| Lot Size: | 50.10 x 100.20(Feet) |
| Approximate Age: | 31-50 |
| Tax: | $4,727 |
| Beds: | 3 |
| Baths: | 2 |
| Fireplace: | Y |
| Pool: | None |
Locatin Map:
Payment Calculator:
- Color Examples
- Green
- Black and Gold
- Dark Navy Blue And Gold
- Cyan
- Black
- Purple
- Gray
- Blue and Black
- Orange and Black
- Red
- Magenta
- Gold
- Device Examples

