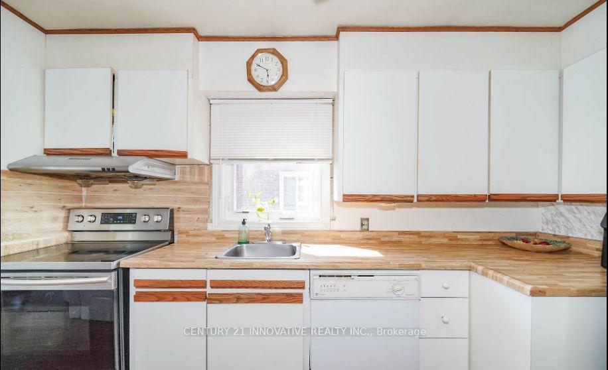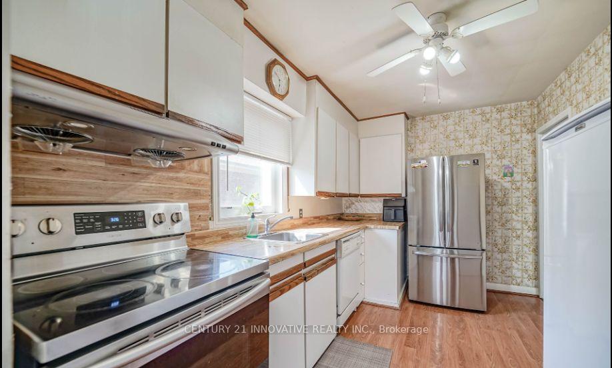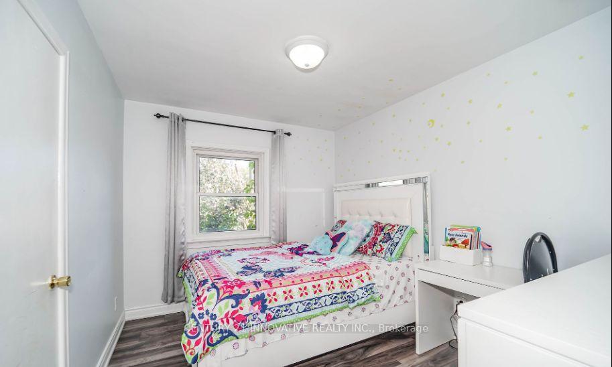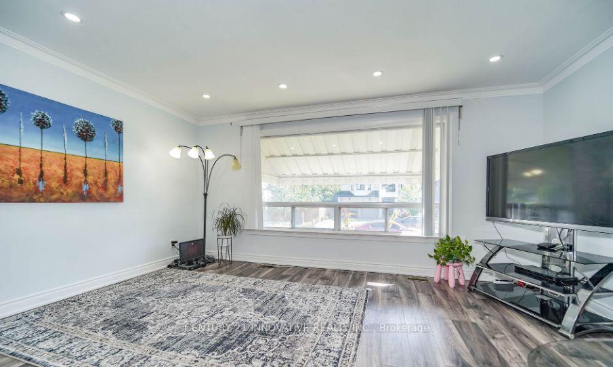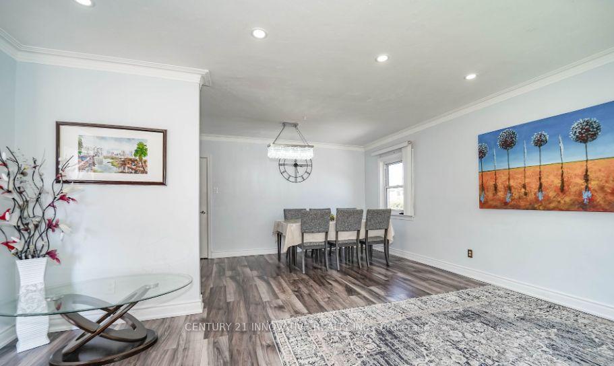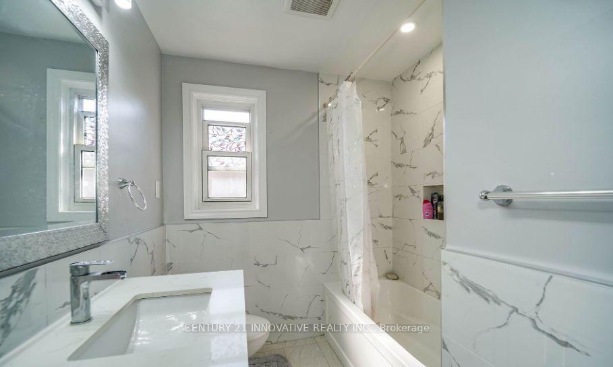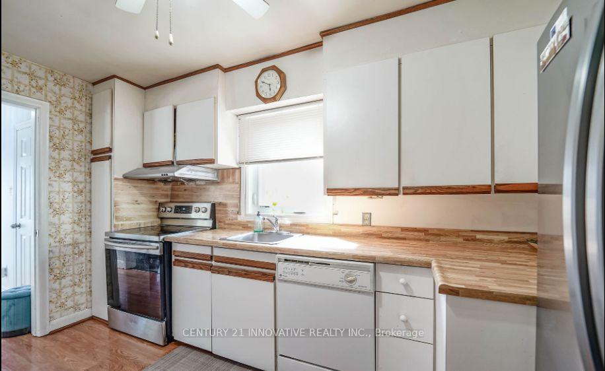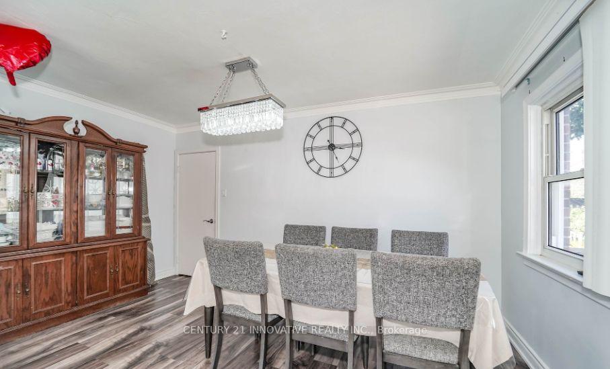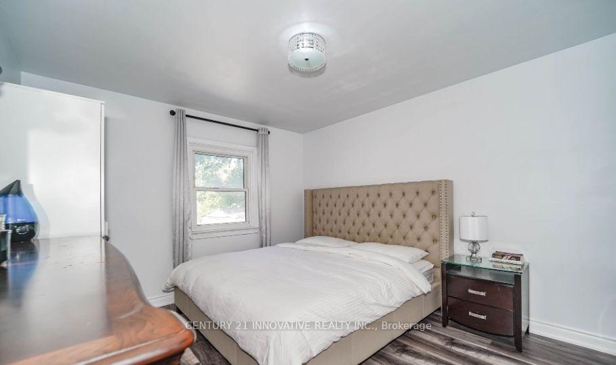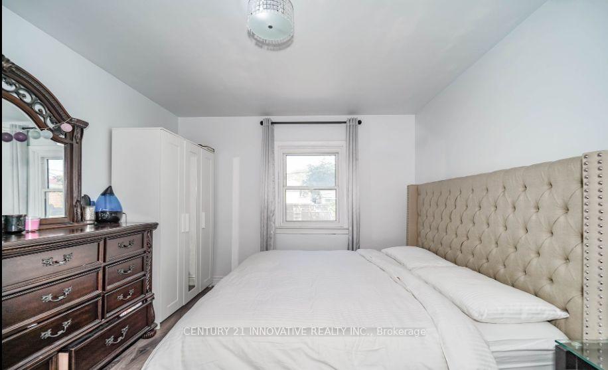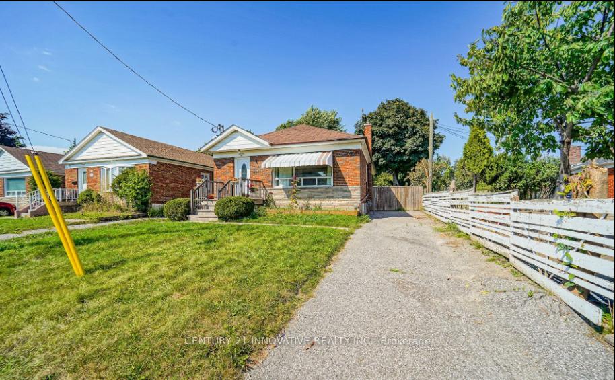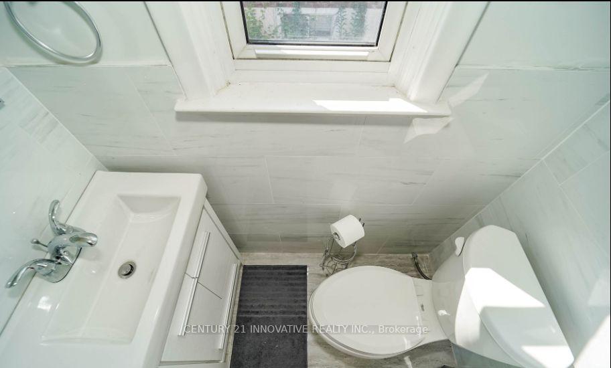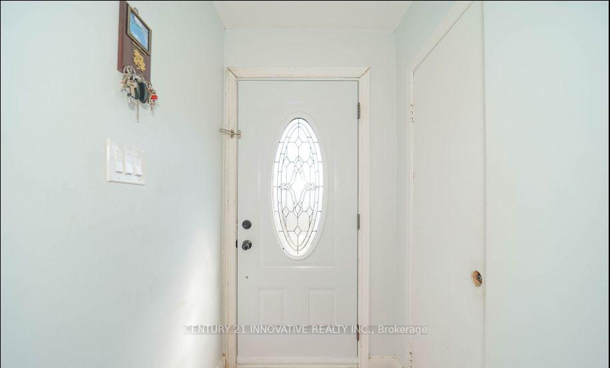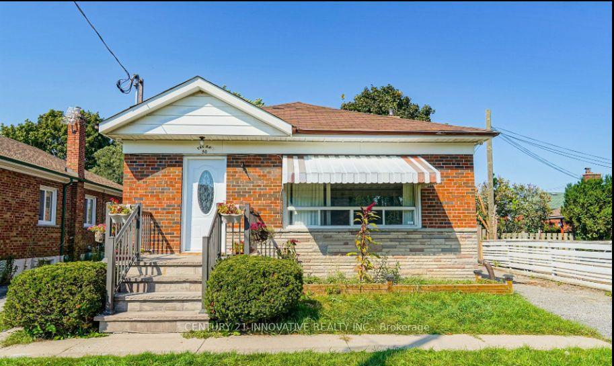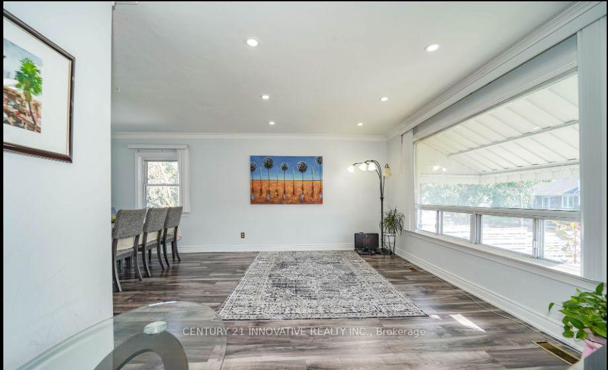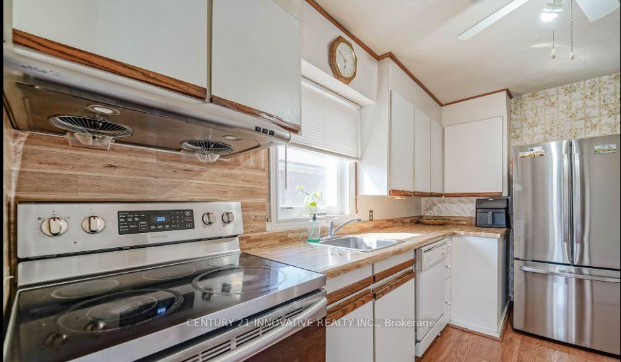$949,000
Available - For Sale
Listing ID: E11914214
50 Mackinac Cres , Toronto, M1J 1P9, Ontario
| Welcome to this well-maintained bungalow offering versatility and convenience in the heart of Scarborough! Perfectly situated close to all amenities, this property is ideal for families and investors alike. Featuring 3 spacious bedrooms, 1.5 bathrooms, a bright and airy living space, and a functional kitchen designed for modern living. The open-concept layout allows natural light to flow through, creating a warm and welcoming atmosphere. A separate entrance leads to a fully finished basement, complete with 4 bedrooms, 2 bathrooms, and a second kitchen. Perfect as an in-law suite or income-generating rental unit. Just minutes from Scarborough Health Network (Scarborough General Hospital). Steps away from TTC transit, making commuting a breeze. Close to Scarborough Town Centre (STC) and Hwy 401 for ultimate convenience. Walking distance to schools, shopping, parks, and libraries, ensuring access to everything your family needs. Large backyard perfect for entertaining or gardening. Ample parking with a private driveway. Move-in ready or customize to make it your dream home! This gem wont last long in todays market! Book your showing today and seize this fantastic opportunity. |
| Price | $949,000 |
| Taxes: | $4339.66 |
| Address: | 50 Mackinac Cres , Toronto, M1J 1P9, Ontario |
| Lot Size: | 39.99 x 125.00 (Feet) |
| Directions/Cross Streets: | Mccowan And Lawrence |
| Rooms: | 5 |
| Rooms +: | 5 |
| Bedrooms: | 3 |
| Bedrooms +: | 4 |
| Kitchens: | 1 |
| Kitchens +: | 1 |
| Family Room: | N |
| Basement: | Apartment, Sep Entrance |
| Property Type: | Detached |
| Style: | Bungalow-Raised |
| Exterior: | Brick |
| Garage Type: | None |
| (Parking/)Drive: | Available |
| Drive Parking Spaces: | 3 |
| Pool: | None |
| Fireplace/Stove: | N |
| Heat Source: | Gas |
| Heat Type: | Forced Air |
| Central Air Conditioning: | Central Air |
| Central Vac: | N |
| Laundry Level: | Lower |
| Sewers: | Sewers |
| Water: | Municipal |
$
%
Years
This calculator is for demonstration purposes only. Always consult a professional
financial advisor before making personal financial decisions.
| Although the information displayed is believed to be accurate, no warranties or representations are made of any kind. |
| CENTURY 21 INNOVATIVE REALTY INC. |
|
|

Dir:
1-866-382-2968
Bus:
416-548-7854
Fax:
416-981-7184
| Book Showing | Email a Friend |
Jump To:
At a Glance:
| Type: | Freehold - Detached |
| Area: | Toronto |
| Municipality: | Toronto |
| Neighbourhood: | Bendale |
| Style: | Bungalow-Raised |
| Lot Size: | 39.99 x 125.00(Feet) |
| Tax: | $4,339.66 |
| Beds: | 3+4 |
| Baths: | 4 |
| Fireplace: | N |
| Pool: | None |
Locatin Map:
Payment Calculator:
- Color Examples
- Green
- Black and Gold
- Dark Navy Blue And Gold
- Cyan
- Black
- Purple
- Gray
- Blue and Black
- Orange and Black
- Red
- Magenta
- Gold
- Device Examples

