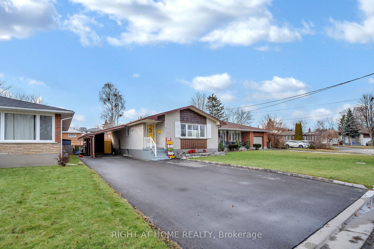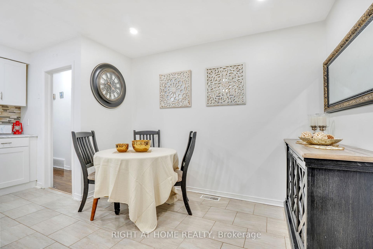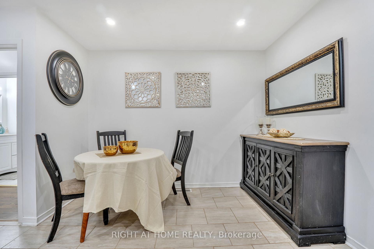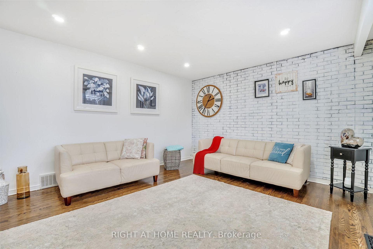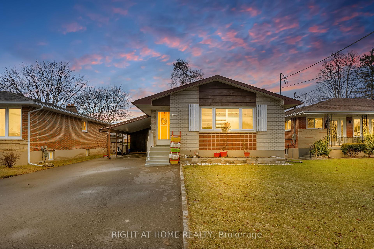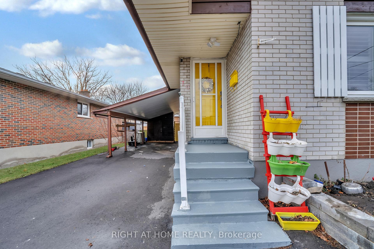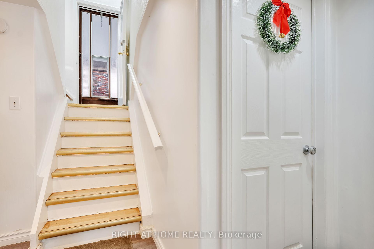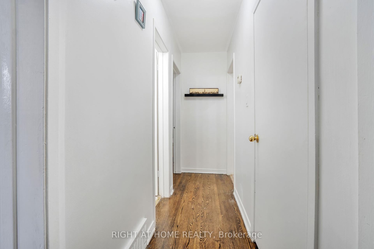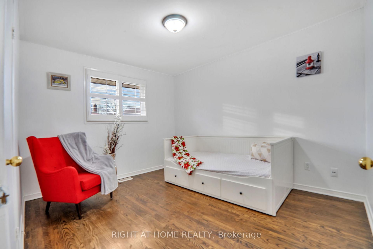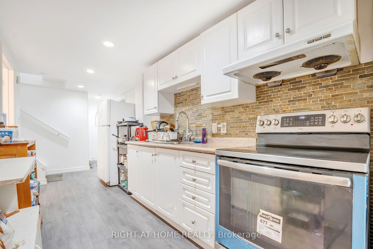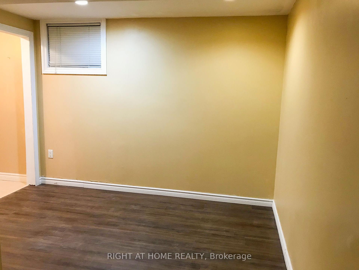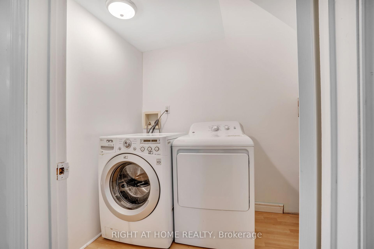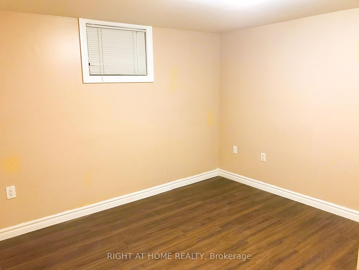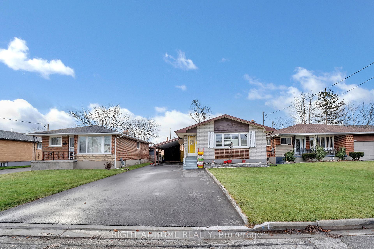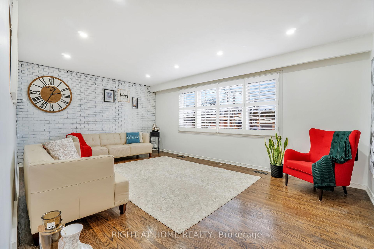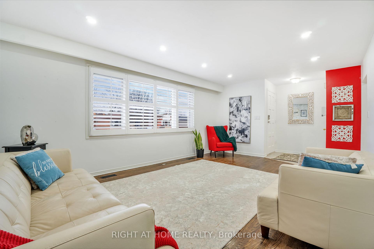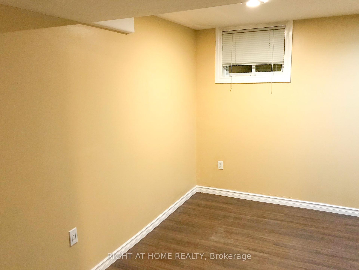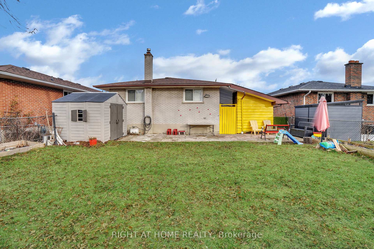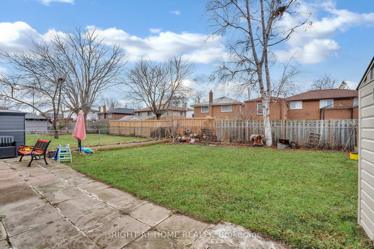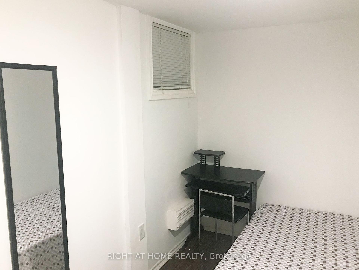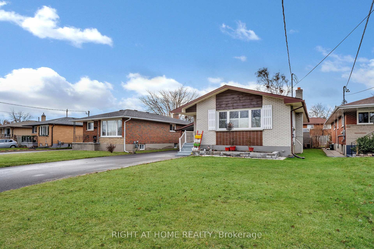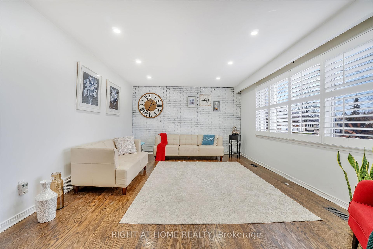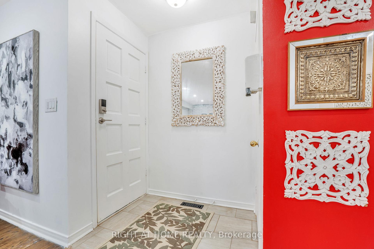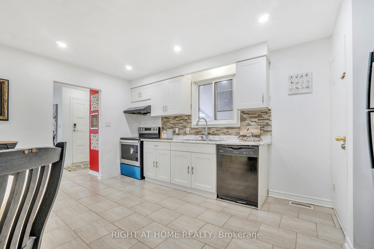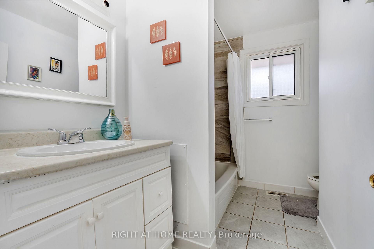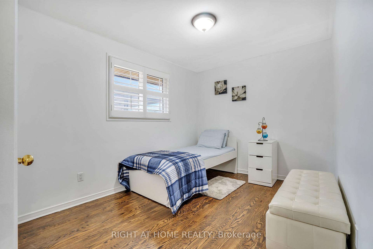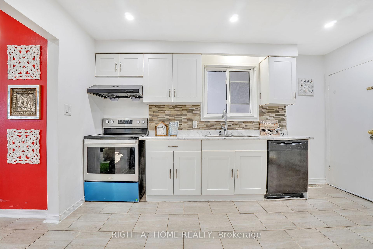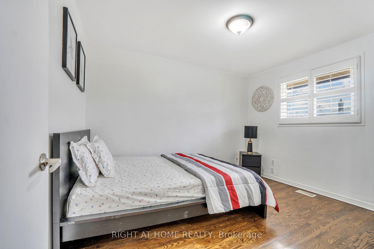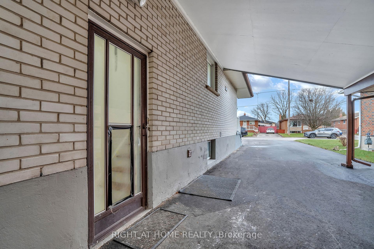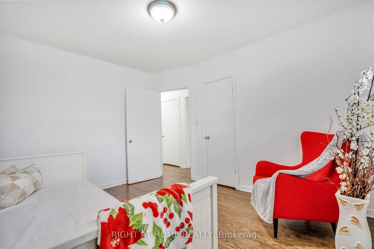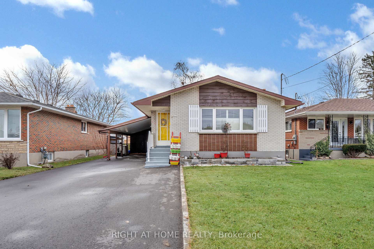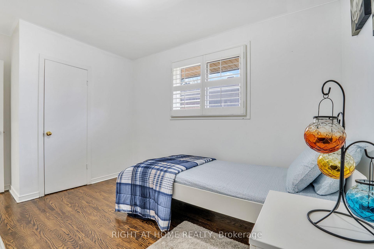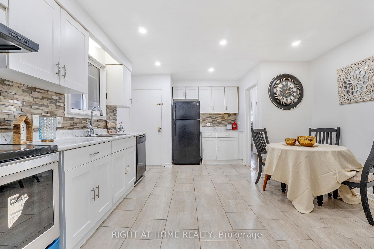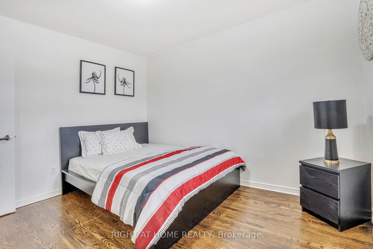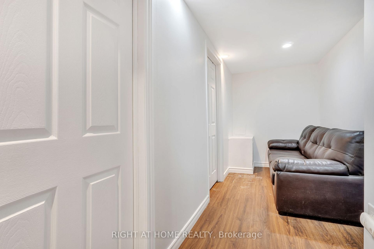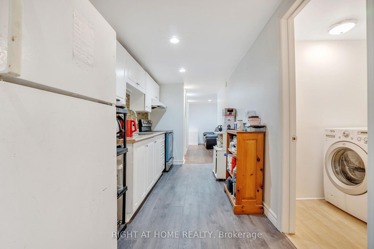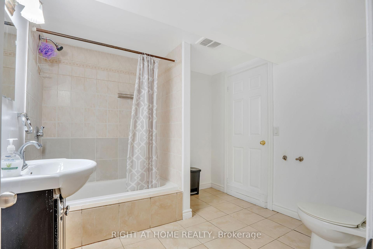$799,900
Available - For Sale
Listing ID: E11910300
70 Valdez Crt , Oshawa, L1J 5W9, Ontario
| Welcome to this Beautifully updated Home on a huge lot in one of the most desirable areas of Oshawa. View Our Virtual Tour!! This Quaint Bungalow In A Quiet Cul De Sac Community Features 3+4 Bedrooms, 1+1 Washroom, 1+1 Kitchen & ample space for 6 Car Parking. Huge Living Space, Large Sized Kitchen. **Separate entrance to the basement. Current rental income from Basement is $2475 per month from four separate rooms** |
| Extras: ***All This & Ideally Located Close To Oshawa Centre Mall, Waverly Public School, Trent University, Durham College, General Motors, Public Transit, Hwy 2 & 401.*** |
| Price | $799,900 |
| Taxes: | $4900.00 |
| Address: | 70 Valdez Crt , Oshawa, L1J 5W9, Ontario |
| Lot Size: | 45.00 x 111.00 (Feet) |
| Directions/Cross Streets: | Highway 2/Waverly St |
| Rooms: | 6 |
| Rooms +: | 6 |
| Bedrooms: | 3 |
| Bedrooms +: | 4 |
| Kitchens: | 1 |
| Kitchens +: | 1 |
| Family Room: | Y |
| Basement: | Finished, Sep Entrance |
| Property Type: | Detached |
| Style: | Bungalow |
| Exterior: | Brick |
| Garage Type: | Carport |
| (Parking/)Drive: | Available |
| Drive Parking Spaces: | 6 |
| Pool: | None |
| Property Features: | Cul De Sac, Hospital, Library, Park, Public Transit, School |
| Fireplace/Stove: | Y |
| Heat Source: | Gas |
| Heat Type: | Forced Air |
| Central Air Conditioning: | Central Air |
| Central Vac: | N |
| Sewers: | Sewers |
| Water: | Municipal |
| Water Supply Types: | Unknown |
| Utilities-Cable: | N |
| Utilities-Hydro: | Y |
| Utilities-Gas: | Y |
| Utilities-Telephone: | N |
$
%
Years
This calculator is for demonstration purposes only. Always consult a professional
financial advisor before making personal financial decisions.
| Although the information displayed is believed to be accurate, no warranties or representations are made of any kind. |
| RIGHT AT HOME REALTY |
|
|

Dir:
1-866-382-2968
Bus:
416-548-7854
Fax:
416-981-7184
| Virtual Tour | Book Showing | Email a Friend |
Jump To:
At a Glance:
| Type: | Freehold - Detached |
| Area: | Durham |
| Municipality: | Oshawa |
| Neighbourhood: | Vanier |
| Style: | Bungalow |
| Lot Size: | 45.00 x 111.00(Feet) |
| Tax: | $4,900 |
| Beds: | 3+4 |
| Baths: | 2 |
| Fireplace: | Y |
| Pool: | None |
Locatin Map:
Payment Calculator:
- Color Examples
- Green
- Black and Gold
- Dark Navy Blue And Gold
- Cyan
- Black
- Purple
- Gray
- Blue and Black
- Orange and Black
- Red
- Magenta
- Gold
- Device Examples

