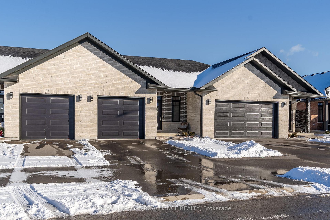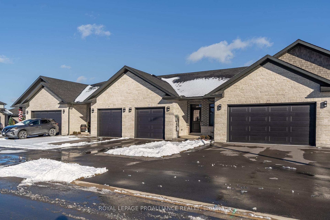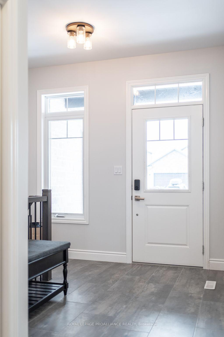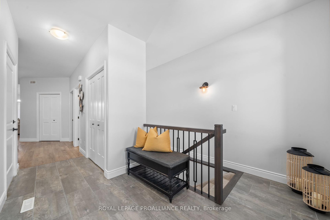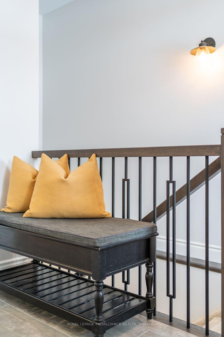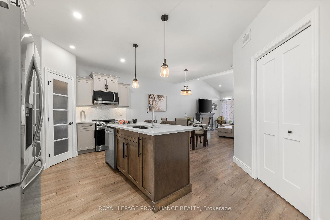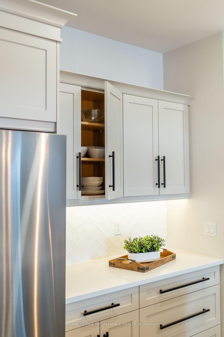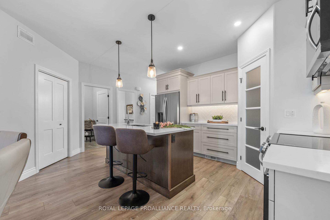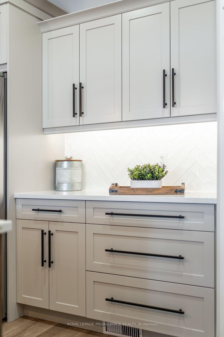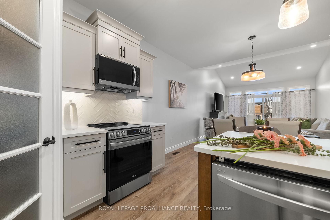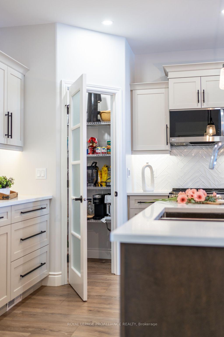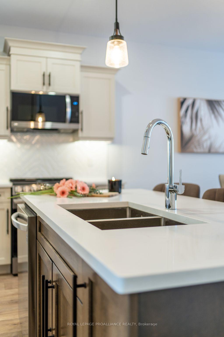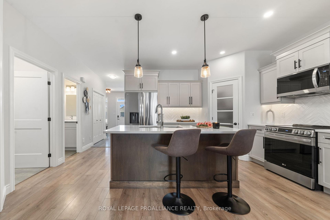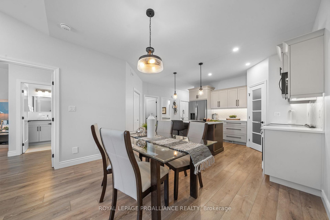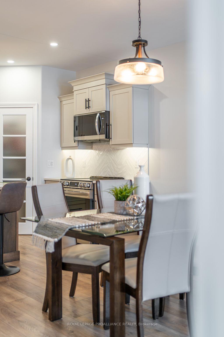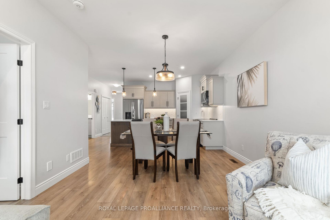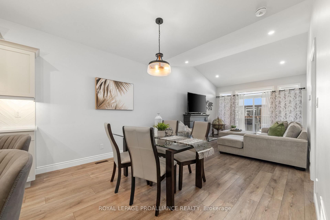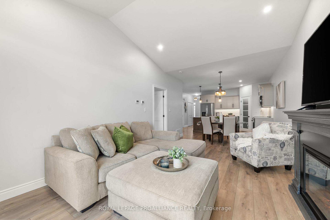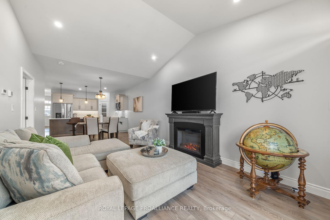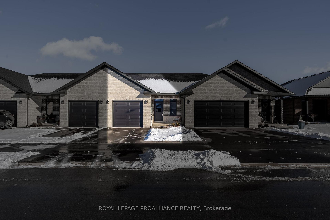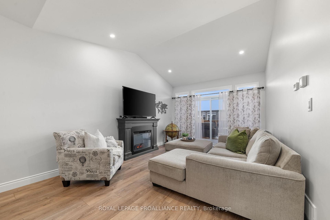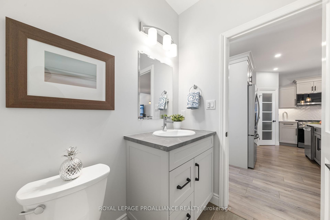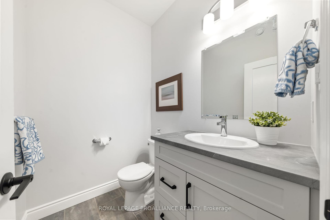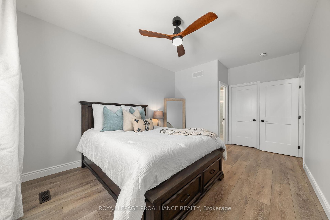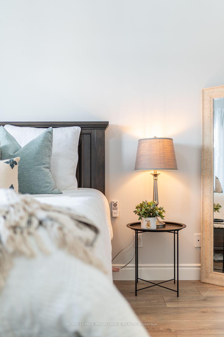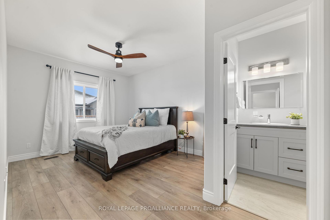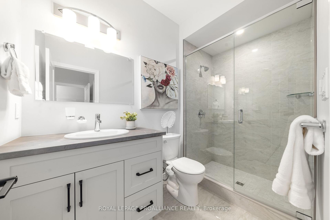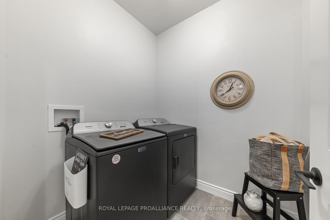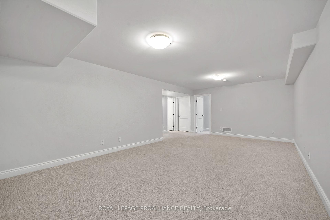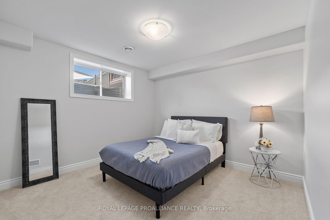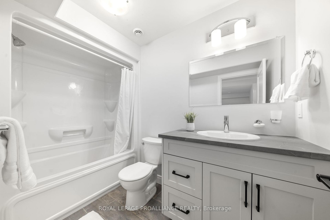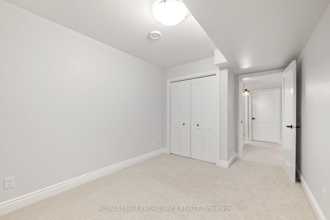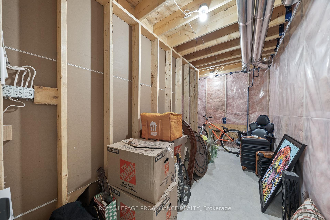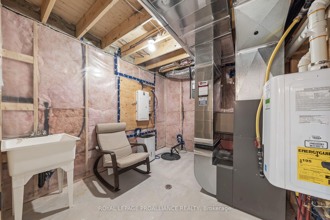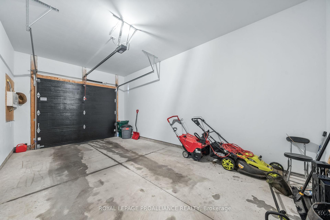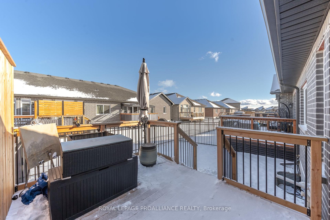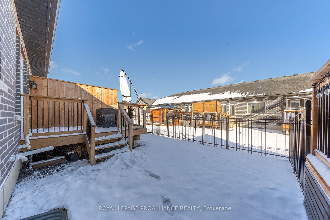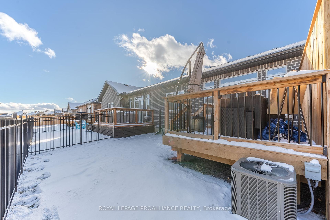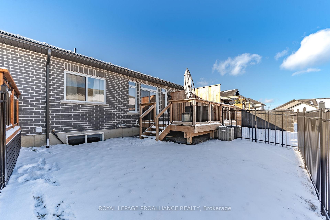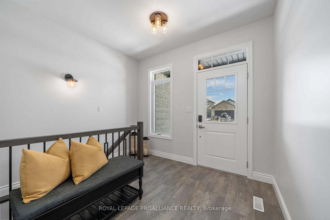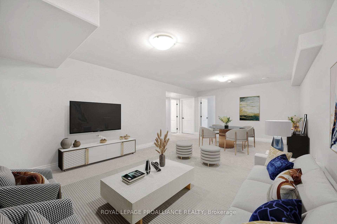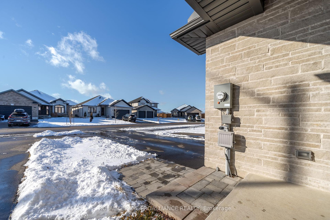$599,900
Available - For Sale
Listing ID: X11911799
26 Raycroft Dr , Belleville, K8N 0R4, Ontario
| OPEN HOUSES | Saturday January 11th 3:30 to 5:00pm & Sunday January 12th 1:00 to 2:30pm. OVER 1700 SQ FT of FINISHED living space! Welcome to this stunning 2023 townhouse built by Duvanco Homes, nestled in the desirable Settlers Ridge Subdivision. Featuring an elegant stone and brick exterior, this home offers carpet free living space on the main floor, with sleek laminate and tile flooring throughout. The open-concept design includes a spacious kitchen with a stylish tiled herringbone backsplash, luxurious quartz countertops, and a walk-in pantry. The vaulted ceilings in the living room create a bright, airy atmosphere, perfect for entertaining. The main floor primary bedroom offers a walk-in closet and an en suite bathroom with a beautifully tiled shower. The fully finished basement adds additional living space, with a bedroom, 4 pc bathroom and a versatile den ideal for guests, a craft room, or a home office. Outside, enjoy a private deck with a gas barbecue hookup, and a fully fenced backyard with exquisite wrought iron fencing. This home is perfect for modern living and ready for you to move in and enjoy! Immediate possession available. |
| Extras: Additional Rms - Basement - Utility - 3.05 x 2.44 m, Basement - Storage - 4.27 x 1.52 m |
| Price | $599,900 |
| Taxes: | $4216.00 |
| Assessment: | $261000 |
| Assessment Year: | 2025 |
| Address: | 26 Raycroft Dr , Belleville, K8N 0R4, Ontario |
| Lot Size: | 24.00 x 105.23 (Feet) |
| Directions/Cross Streets: | Maitland/Hampton Ridge |
| Rooms: | 4 |
| Rooms +: | 3 |
| Bedrooms: | 1 |
| Bedrooms +: | 1 |
| Kitchens: | 1 |
| Family Room: | N |
| Basement: | Finished, Full |
| Approximatly Age: | 0-5 |
| Property Type: | Att/Row/Twnhouse |
| Style: | Bungalow |
| Exterior: | Brick, Stone |
| Garage Type: | Attached |
| (Parking/)Drive: | Private |
| Drive Parking Spaces: | 1 |
| Pool: | None |
| Approximatly Age: | 0-5 |
| Property Features: | Fenced Yard, Island, Park |
| Fireplace/Stove: | N |
| Heat Source: | Gas |
| Heat Type: | Forced Air |
| Central Air Conditioning: | Central Air |
| Central Vac: | N |
| Sewers: | Sewers |
| Water: | Municipal |
| Utilities-Hydro: | Y |
| Utilities-Gas: | Y |
$
%
Years
This calculator is for demonstration purposes only. Always consult a professional
financial advisor before making personal financial decisions.
| Although the information displayed is believed to be accurate, no warranties or representations are made of any kind. |
| ROYAL LEPAGE PROALLIANCE REALTY |
|
|

Dir:
1-866-382-2968
Bus:
416-548-7854
Fax:
416-981-7184
| Virtual Tour | Book Showing | Email a Friend |
Jump To:
At a Glance:
| Type: | Freehold - Att/Row/Twnhouse |
| Area: | Hastings |
| Municipality: | Belleville |
| Style: | Bungalow |
| Lot Size: | 24.00 x 105.23(Feet) |
| Approximate Age: | 0-5 |
| Tax: | $4,216 |
| Beds: | 1+1 |
| Baths: | 3 |
| Fireplace: | N |
| Pool: | None |
Locatin Map:
Payment Calculator:
- Color Examples
- Green
- Black and Gold
- Dark Navy Blue And Gold
- Cyan
- Black
- Purple
- Gray
- Blue and Black
- Orange and Black
- Red
- Magenta
- Gold
- Device Examples

