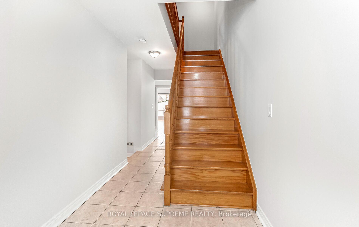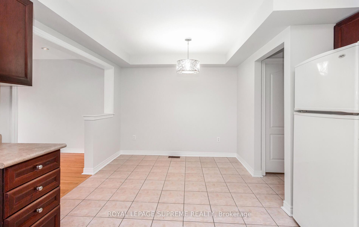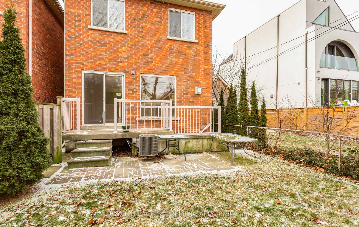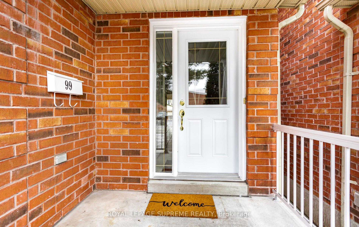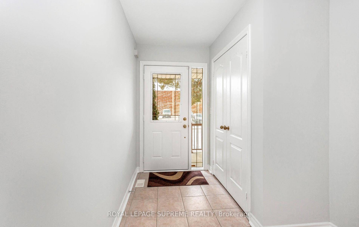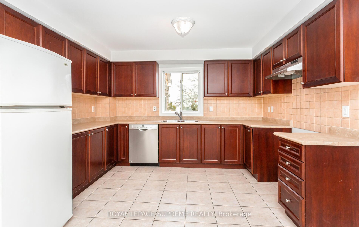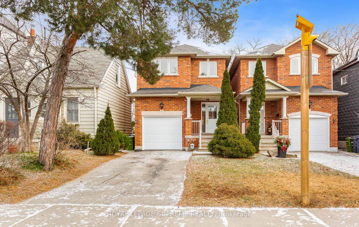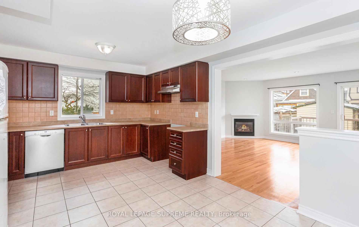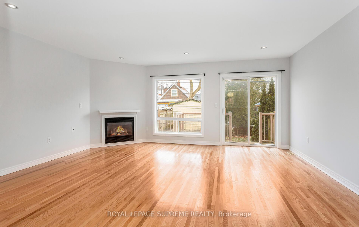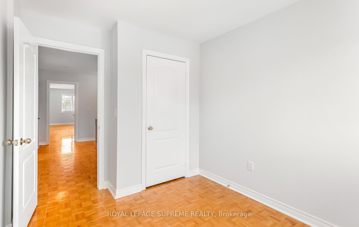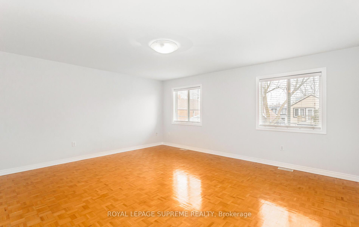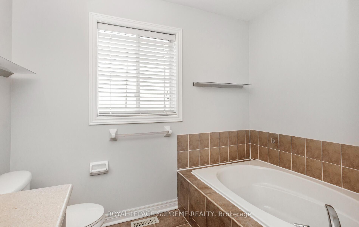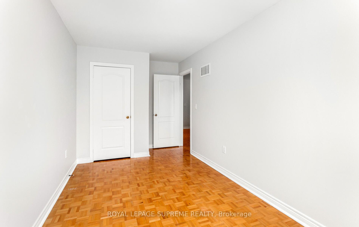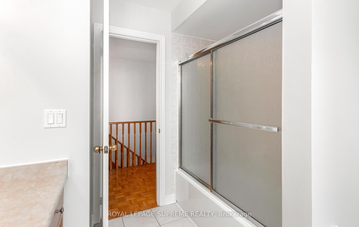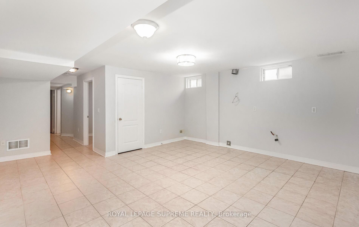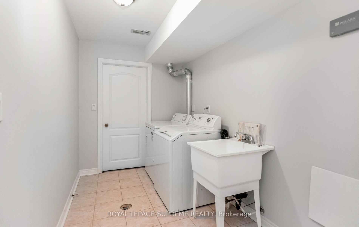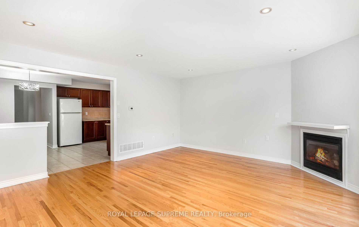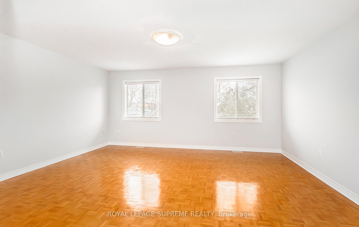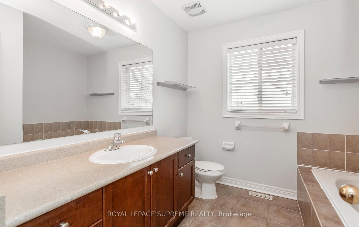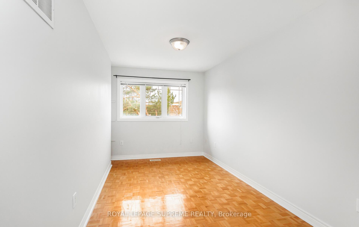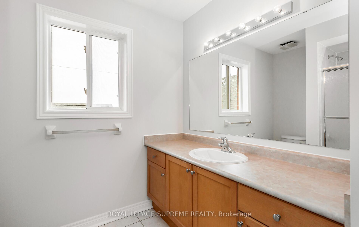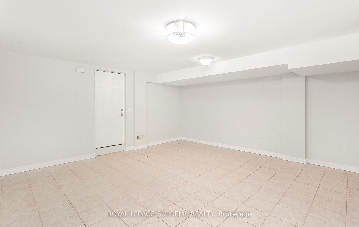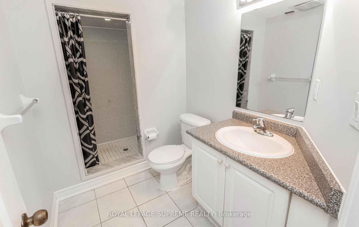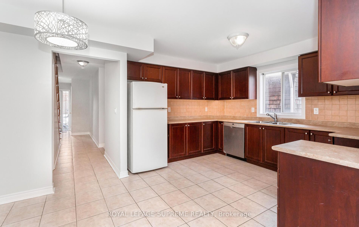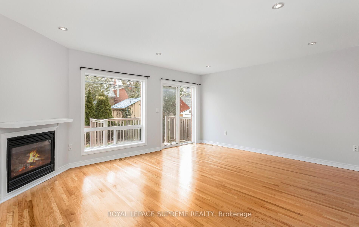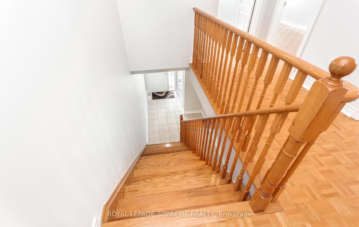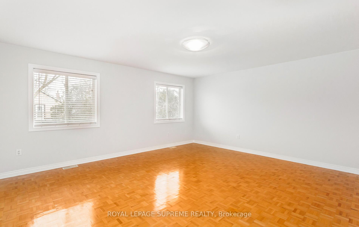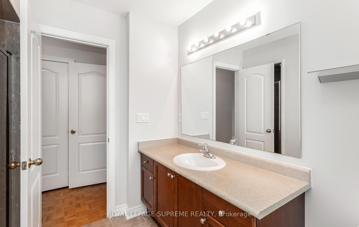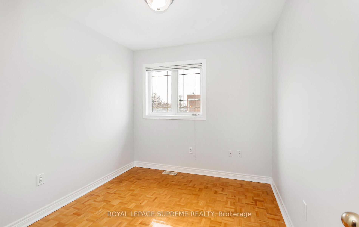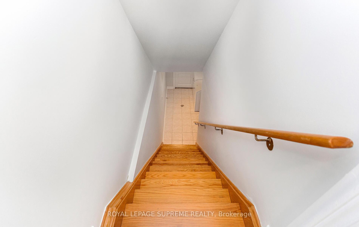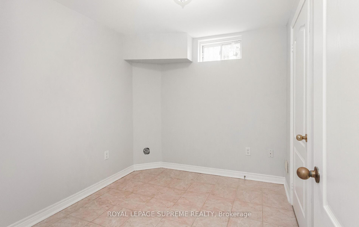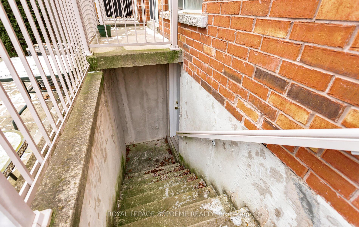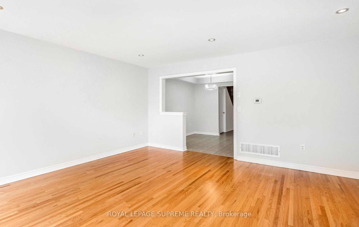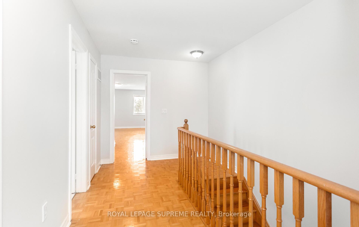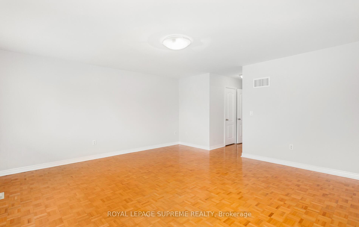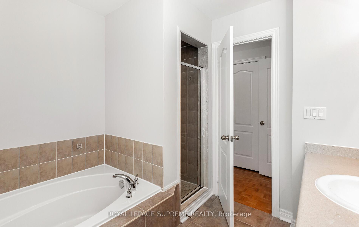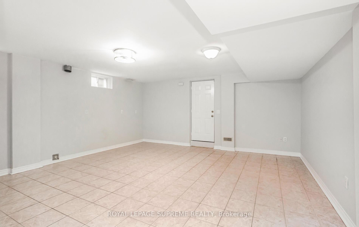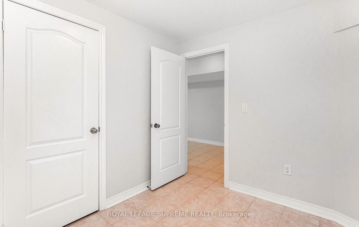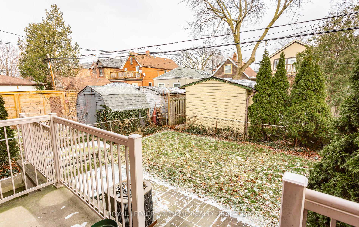$4,400
Available - For Rent
Listing ID: W11910646
99 Priscilla Ave , Toronto, M6S 3W4, Ontario
| Welcome to the heart of Bloor West Village, where tranquility meets convenience! Thisdetached 2-story home in a family-friendly neighbourhood is a standout among newer builds,boasting over 2,000 sqft of living space. The open concept layout features a cozy livingroom with a fireplace, a separate dining room, a beautiful kitchen & 3 generously sizedbedrooms. The fully finished basement features an additional bedroom and a spacious rec roomwith a walkout for added space to entertain . You'll also enjoy the luxury of a privatedriveway with parking for 3 cars, a full garage for extra storage , and a fully fencedbackyard for your privacy and relaxation, perfect for entertaining friends, family. This isyour chance t o rent a lovely home in a family- friendly community in prime Bloor WestVillage, offering excellent access to High Park, Humber Trails, and nearby neighbourhoodslike Baby Point,The Junction , Swansea Village and The Kingsway. |
| Extras: Tenant to pay all utilities and is responsible for snow removal and landscaping. |
| Price | $4,400 |
| Address: | 99 Priscilla Ave , Toronto, M6S 3W4, Ontario |
| Lot Size: | 25.00 x 100.89 (Feet) |
| Acreage: | < .50 |
| Directions/Cross Streets: | St. John's & Willard Ave |
| Rooms: | 6 |
| Rooms +: | 2 |
| Bedrooms: | 3 |
| Bedrooms +: | 1 |
| Kitchens: | 1 |
| Family Room: | Y |
| Basement: | Fin W/O |
| Furnished: | N |
| Property Type: | Detached |
| Style: | 2-Storey |
| Exterior: | Brick |
| Garage Type: | Built-In |
| (Parking/)Drive: | Private |
| Drive Parking Spaces: | 2 |
| Pool: | None |
| Private Entrance: | N |
| Property Features: | Campground, Golf, Hospital, Library, Park, Place Of Worship |
| Parking Included: | Y |
| Fireplace/Stove: | Y |
| Heat Source: | Gas |
| Heat Type: | Forced Air |
| Central Air Conditioning: | Central Air |
| Central Vac: | N |
| Laundry Level: | Lower |
| Sewers: | Sewers |
| Water: | Municipal |
| Utilities-Cable: | N |
| Utilities-Hydro: | N |
| Utilities-Gas: | N |
| Utilities-Telephone: | N |
| Although the information displayed is believed to be accurate, no warranties or representations are made of any kind. |
| ROYAL LEPAGE SUPREME REALTY |
|
|

Dir:
1-866-382-2968
Bus:
416-548-7854
Fax:
416-981-7184
| Book Showing | Email a Friend |
Jump To:
At a Glance:
| Type: | Freehold - Detached |
| Area: | Toronto |
| Municipality: | Toronto |
| Neighbourhood: | Runnymede-Bloor West Village |
| Style: | 2-Storey |
| Lot Size: | 25.00 x 100.89(Feet) |
| Beds: | 3+1 |
| Baths: | 4 |
| Fireplace: | Y |
| Pool: | None |
Locatin Map:
- Color Examples
- Green
- Black and Gold
- Dark Navy Blue And Gold
- Cyan
- Black
- Purple
- Gray
- Blue and Black
- Orange and Black
- Red
- Magenta
- Gold
- Device Examples

