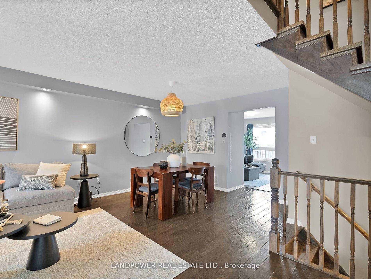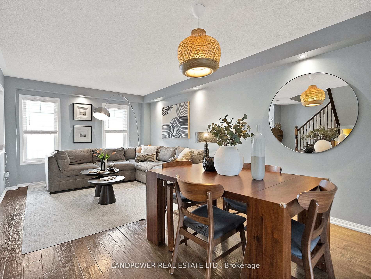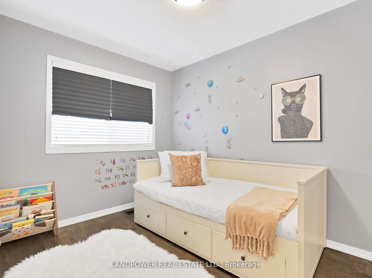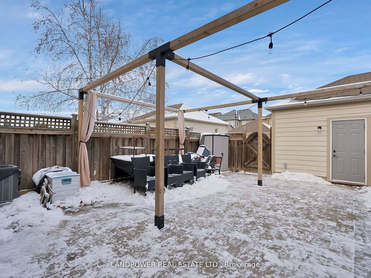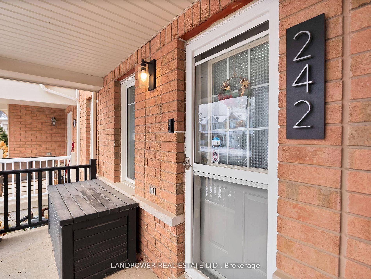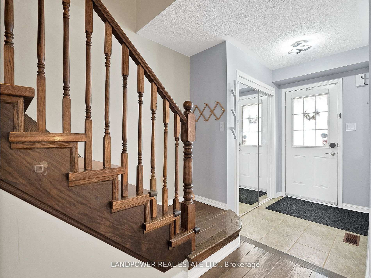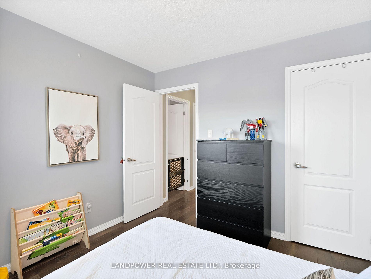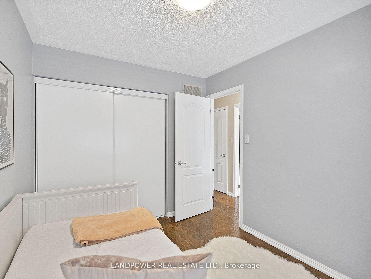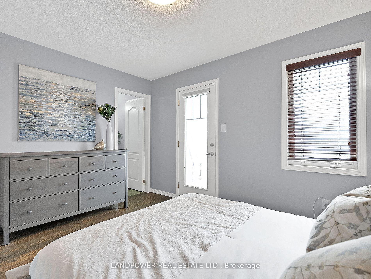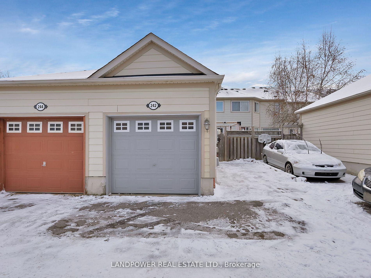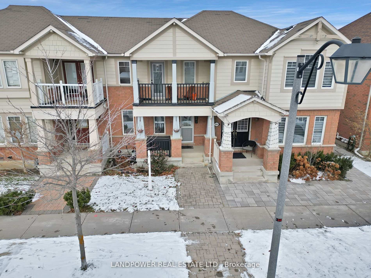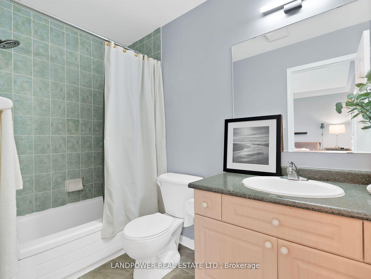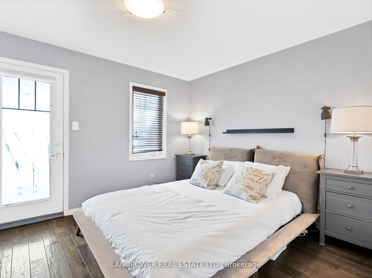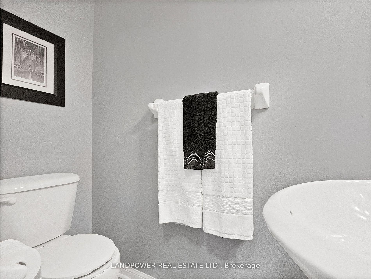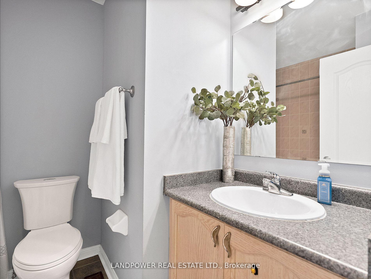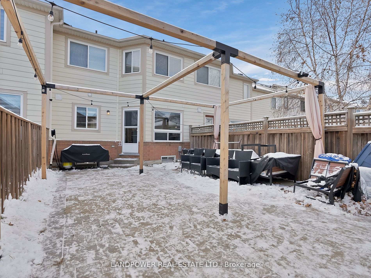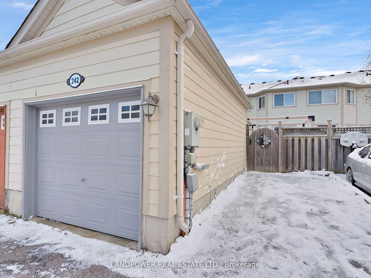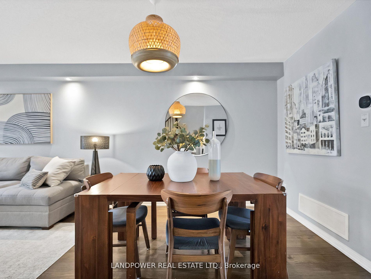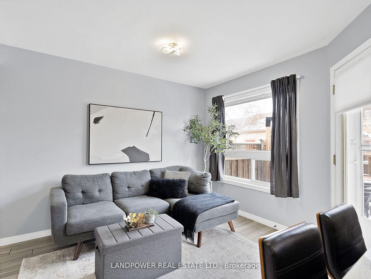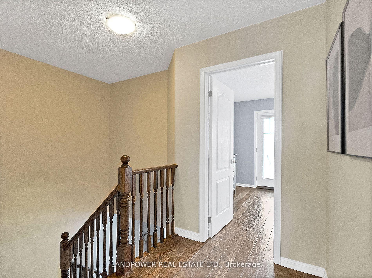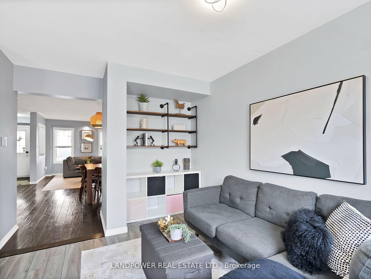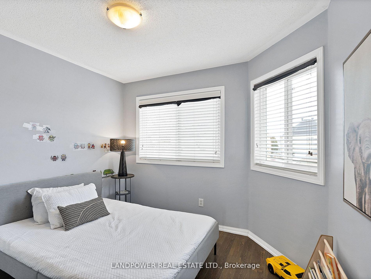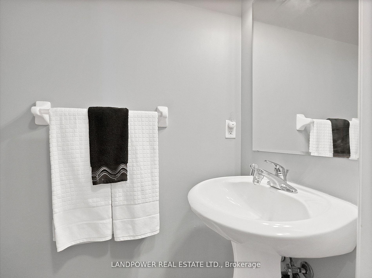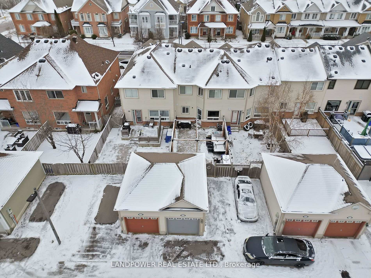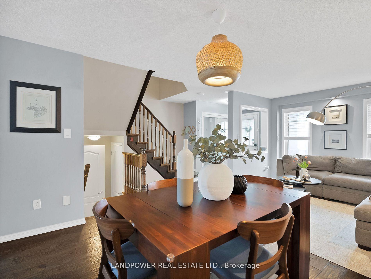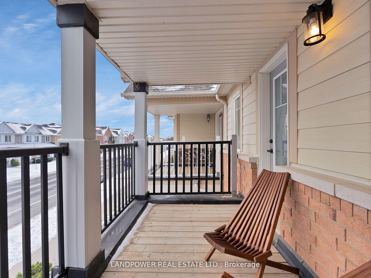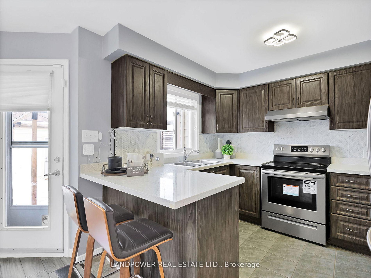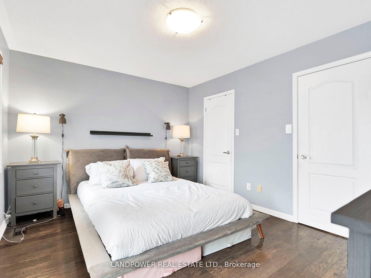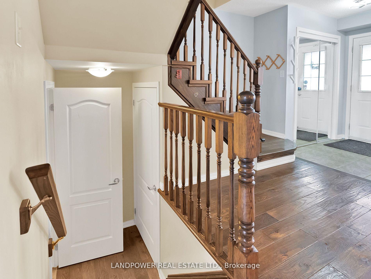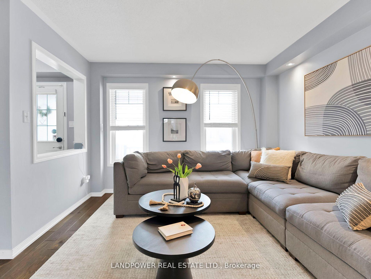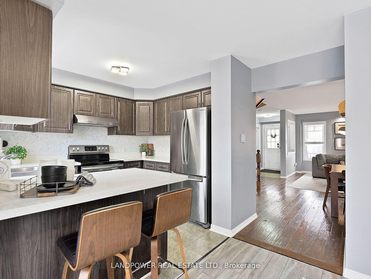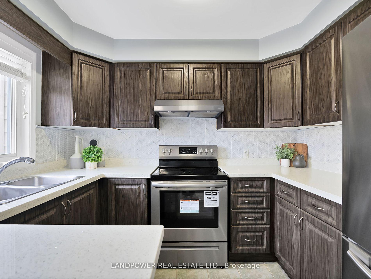$998,000
Available - For Sale
Listing ID: N11900718
242 White's Hill Ave , Markham, L6B 1K1, Ontario
| Step Into This Beautifully Maintained 3-Bedroom, 3-Bathroom Freehold Townhome. A Perfect Blend Of Comfort And Value. With Parking For Up To 3 Vehicles, Including A Private Garage And Pad, This Property Offers More For Your Money. The Kitchen Is Equipped With Modern Stainless Steel Appliances, Quartz Countertops, And A Stylish Marble Backsplash, Complemented By Upgrades Like Smart Light Switches And Durable Porcelain Wood-Pattern Tiles In The Breakfast Area. Enjoy A Spacious Primary Bedroom With A Private Ensuite And Walk-In Closet, All In A Safe, Family-Oriented Neighbourhood. With Top-Ranked Schools, Parks, Splash Pads, And Sports Facilities Nearby, This Home Is Designed For Creating Memories Without Breaking The Bank. Minutes To Cornell Bus/GO Terminal, Mount Joy GO Station, And Major Highways 407/404, You'll Have Easy Access To Work, Shopping, Dining, And Recreation. Close To Cornell Community Centre, Markham Stouffville Hospital, And Charming Destinations Like Main Street Markham And Unionville. |
| Extras: S/S Fridge, S/S Stove. S/S Range Hood, S/S Dishwasher. Washer & Dryer. All Window Coverings And Elfs, Existing Smart Light Switches, Smart Garage Opener & Remote, Ring Security Alarm With Keypad & 2 Door Contact Sensors. Bsmt Freezer |
| Price | $998,000 |
| Taxes: | $4041.51 |
| Address: | 242 White's Hill Ave , Markham, L6B 1K1, Ontario |
| Lot Size: | 19.65 x 104.99 (Feet) |
| Directions/Cross Streets: | 16th Ave / 9th Line |
| Rooms: | 7 |
| Bedrooms: | 3 |
| Bedrooms +: | |
| Kitchens: | 1 |
| Family Room: | Y |
| Basement: | Unfinished |
| Property Type: | Att/Row/Twnhouse |
| Style: | 2-Storey |
| Exterior: | Brick, Vinyl Siding |
| Garage Type: | Detached |
| (Parking/)Drive: | Lane |
| Drive Parking Spaces: | 2 |
| Pool: | None |
| Property Features: | Hospital, Library, Park, Public Transit, Rec Centre, School |
| Fireplace/Stove: | N |
| Heat Source: | Gas |
| Heat Type: | Forced Air |
| Central Air Conditioning: | Central Air |
| Central Vac: | N |
| Laundry Level: | Lower |
| Elevator Lift: | N |
| Sewers: | Sewers |
| Water: | Municipal |
$
%
Years
This calculator is for demonstration purposes only. Always consult a professional
financial advisor before making personal financial decisions.
| Although the information displayed is believed to be accurate, no warranties or representations are made of any kind. |
| LANDPOWER REAL ESTATE LTD. |
|
|

Dir:
1-866-382-2968
Bus:
416-548-7854
Fax:
416-981-7184
| Book Showing | Email a Friend |
Jump To:
At a Glance:
| Type: | Freehold - Att/Row/Twnhouse |
| Area: | York |
| Municipality: | Markham |
| Neighbourhood: | Cornell |
| Style: | 2-Storey |
| Lot Size: | 19.65 x 104.99(Feet) |
| Tax: | $4,041.51 |
| Beds: | 3 |
| Baths: | 3 |
| Fireplace: | N |
| Pool: | None |
Locatin Map:
Payment Calculator:
- Color Examples
- Green
- Black and Gold
- Dark Navy Blue And Gold
- Cyan
- Black
- Purple
- Gray
- Blue and Black
- Orange and Black
- Red
- Magenta
- Gold
- Device Examples

