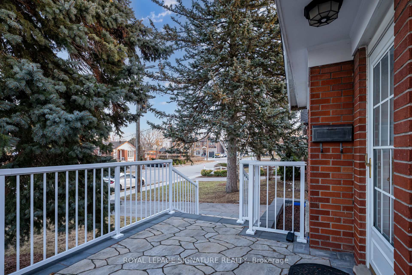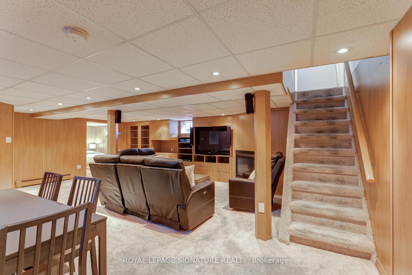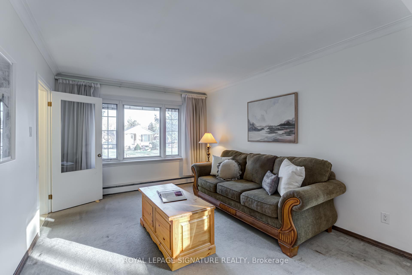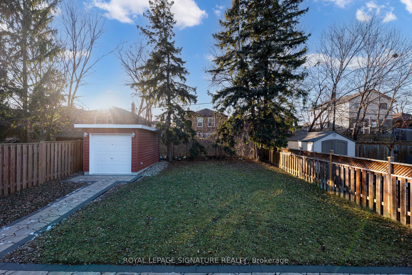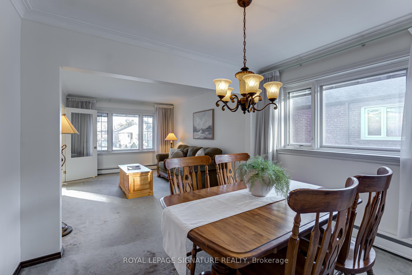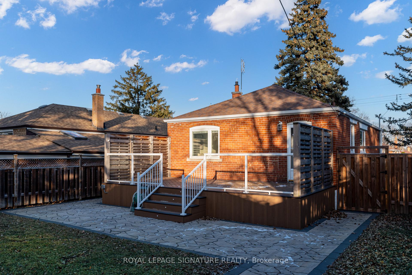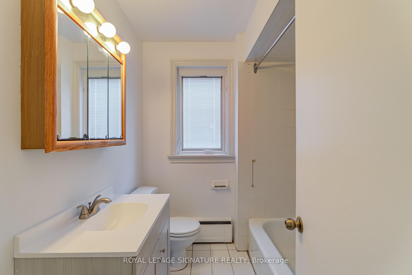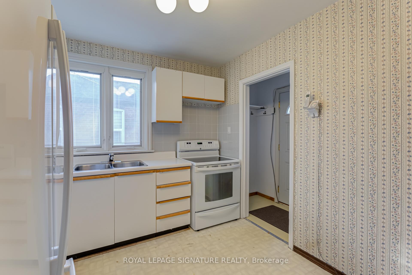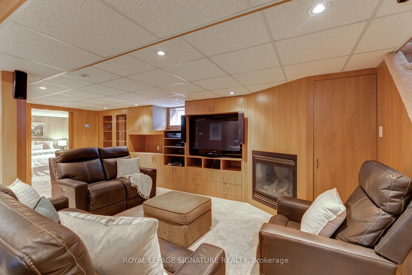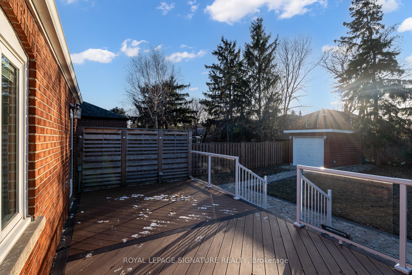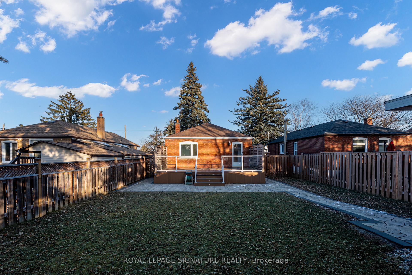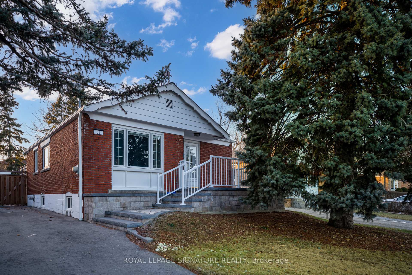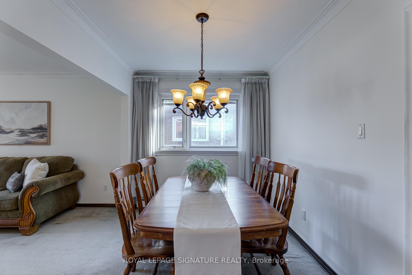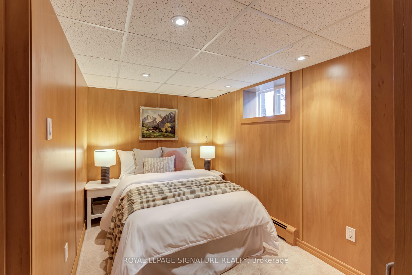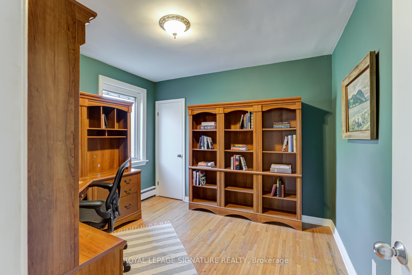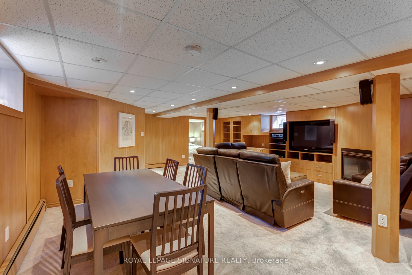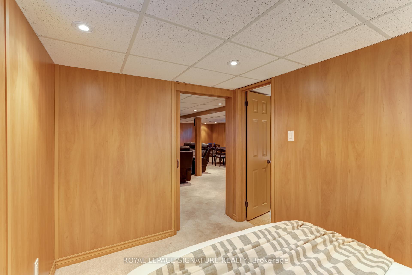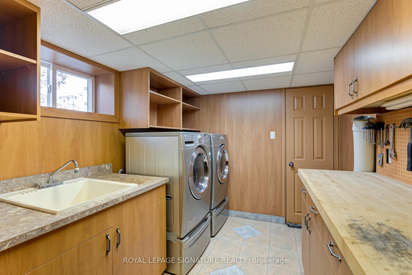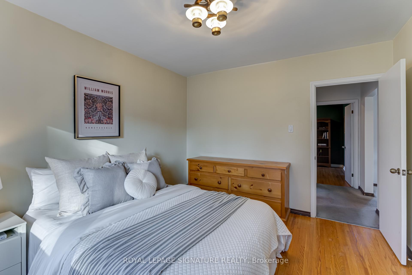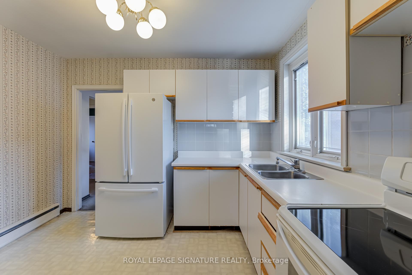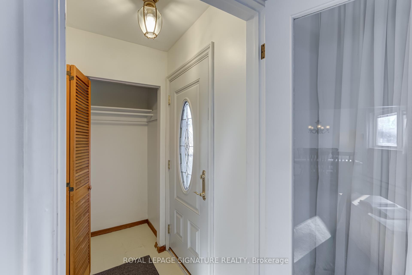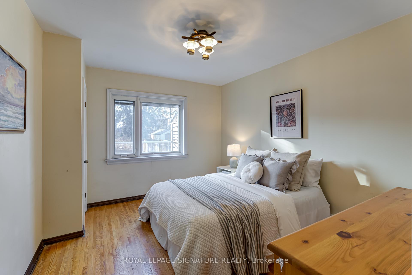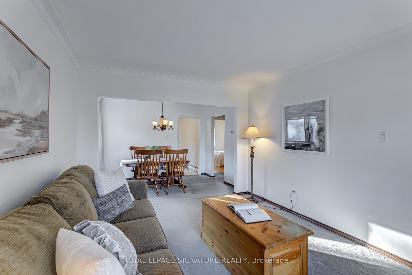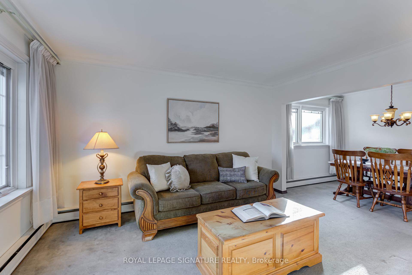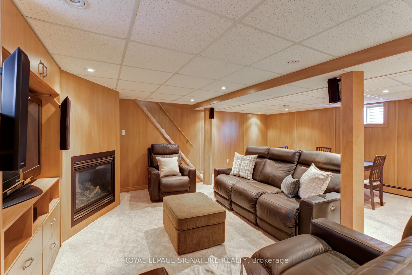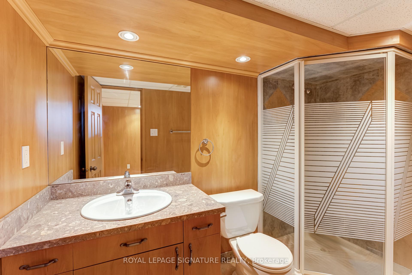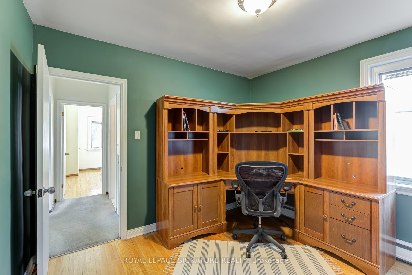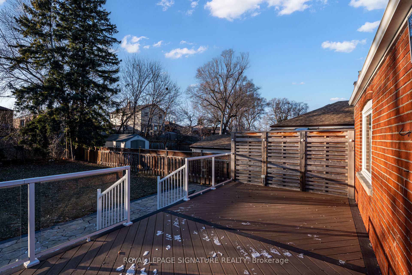$849,000
Available - For Sale
Listing ID: E11911157
36 Kilpatrick Dr , Toronto, M1R 2B6, Ontario
| Renovators and first-time buyers, get ready to kickstart your next chapter on Kilpatrick! Situated on a spacious 40ft x 125ft lot, this property features new front and back decks, a deep backyard, and a shed complete with electricity. Inside, a freshly painted, open-concept living and dining area flows seamlessly into two generously sized bedrooms, a bright kitchen, and 4-piece bath. The fully renovated basement is a standout feature, showcasing stylish wood paneling, pot lights, a built-in media and shelving unit, and gas fireplace. It also includes a bedroom, 3-piece bath, laundry room, cold room storage, and a separate entrance, perfect for a potential in-law suite. Located on a quiet, tree-lined street in the desirable Wexford-Maryvale neighbourhood, with easy access to Scarborough Town Centre, public transit, parks, schools, restaurants, and nearby grocery stores like Food Basics and LCBO. 36 Kilpatrick is brimming with opportunity, in one of Scarboroughs most convenient locations! |
| Extras: Home being sold in "as is, where is" condition. |
| Price | $849,000 |
| Taxes: | $3962.70 |
| Address: | 36 Kilpatrick Dr , Toronto, M1R 2B6, Ontario |
| Lot Size: | 40.00 x 125.00 (Feet) |
| Directions/Cross Streets: | Warden and Lawrence |
| Rooms: | 5 |
| Rooms +: | 2 |
| Bedrooms: | 2 |
| Bedrooms +: | 1 |
| Kitchens: | 1 |
| Family Room: | Y |
| Basement: | Finished, Sep Entrance |
| Property Type: | Detached |
| Style: | Bungalow |
| Exterior: | Brick |
| Garage Type: | None |
| (Parking/)Drive: | Private |
| Drive Parking Spaces: | 4 |
| Pool: | None |
| Other Structures: | Garden Shed |
| Property Features: | Fenced Yard, Park |
| Fireplace/Stove: | Y |
| Heat Source: | Gas |
| Heat Type: | Radiant |
| Central Air Conditioning: | None |
| Central Vac: | N |
| Laundry Level: | Lower |
| Sewers: | Sewers |
| Water: | Municipal |
| Utilities-Cable: | A |
| Utilities-Hydro: | Y |
| Utilities-Gas: | Y |
| Utilities-Telephone: | A |
$
%
Years
This calculator is for demonstration purposes only. Always consult a professional
financial advisor before making personal financial decisions.
| Although the information displayed is believed to be accurate, no warranties or representations are made of any kind. |
| ROYAL LEPAGE SIGNATURE REALTY |
|
|

Dir:
1-866-382-2968
Bus:
416-548-7854
Fax:
416-981-7184
| Virtual Tour | Book Showing | Email a Friend |
Jump To:
At a Glance:
| Type: | Freehold - Detached |
| Area: | Toronto |
| Municipality: | Toronto |
| Neighbourhood: | Wexford-Maryvale |
| Style: | Bungalow |
| Lot Size: | 40.00 x 125.00(Feet) |
| Tax: | $3,962.7 |
| Beds: | 2+1 |
| Baths: | 2 |
| Fireplace: | Y |
| Pool: | None |
Locatin Map:
Payment Calculator:
- Color Examples
- Green
- Black and Gold
- Dark Navy Blue And Gold
- Cyan
- Black
- Purple
- Gray
- Blue and Black
- Orange and Black
- Red
- Magenta
- Gold
- Device Examples

