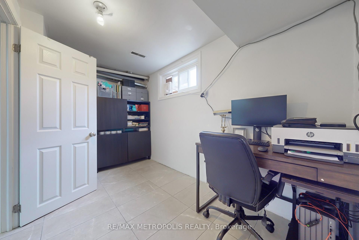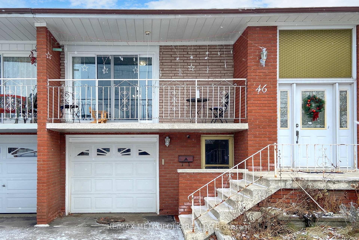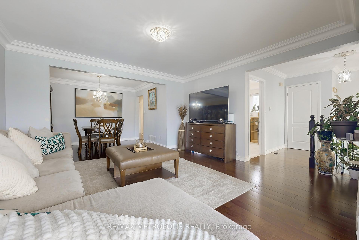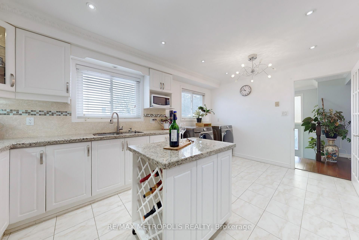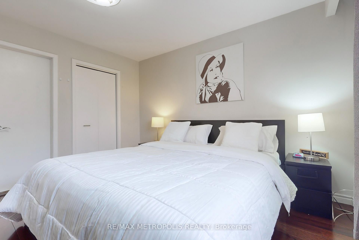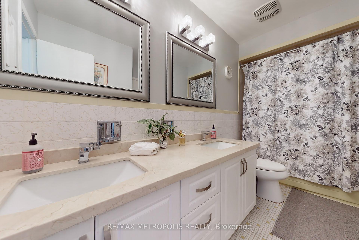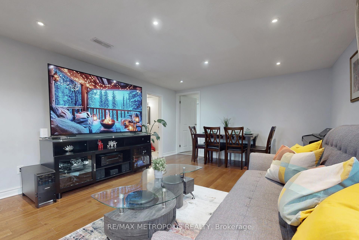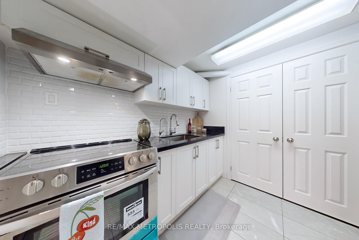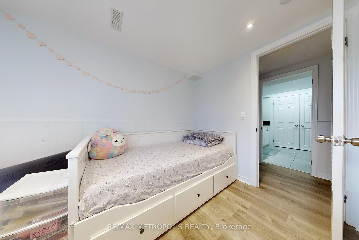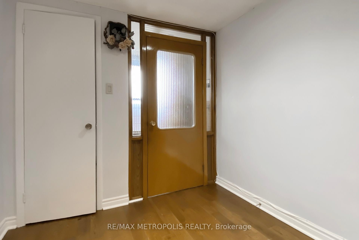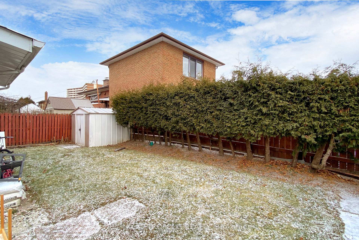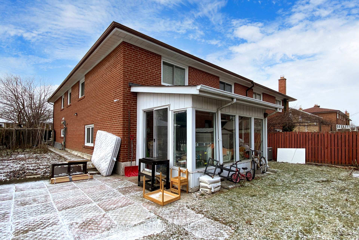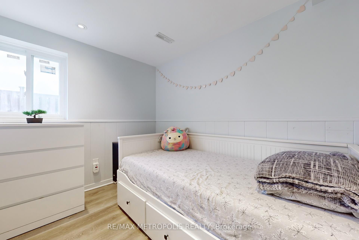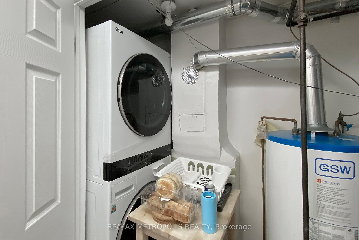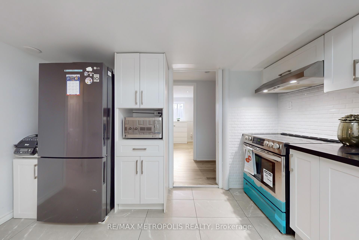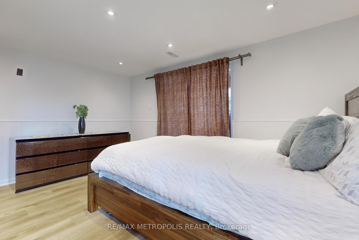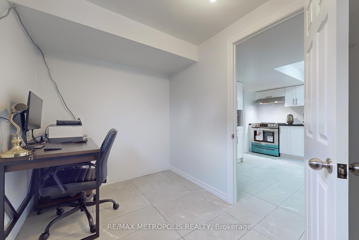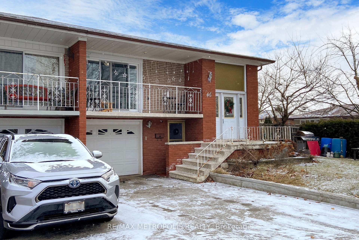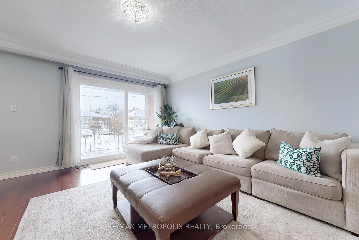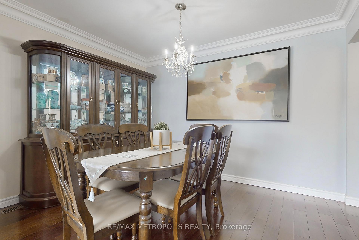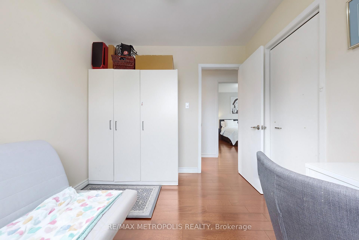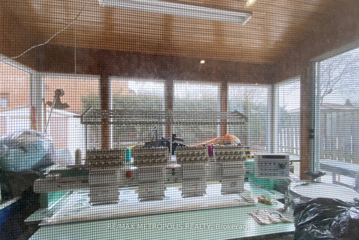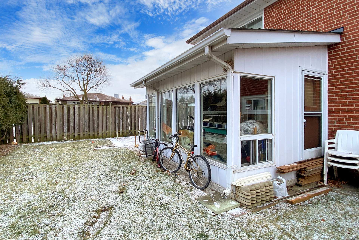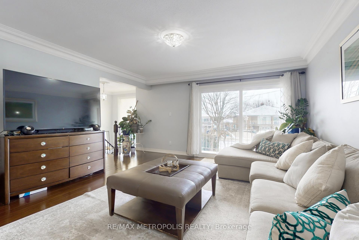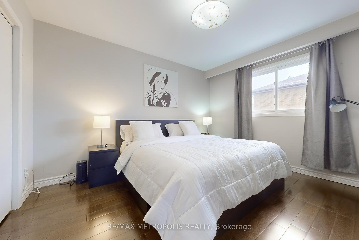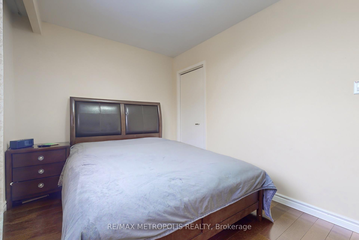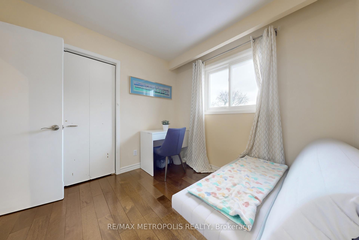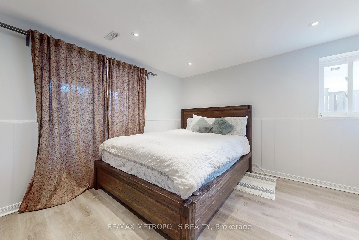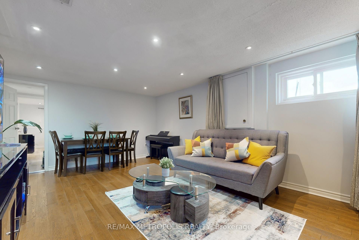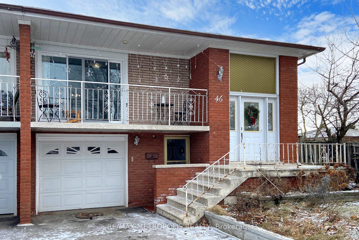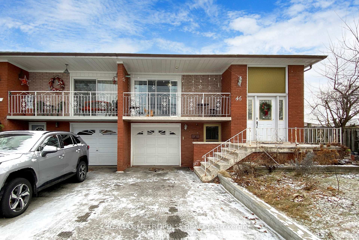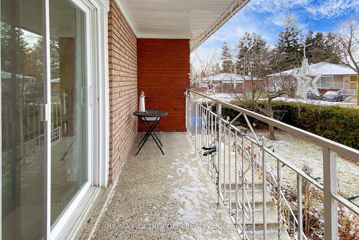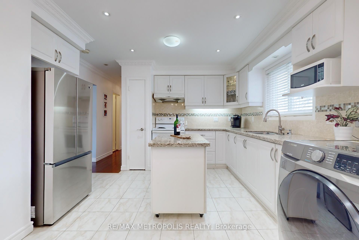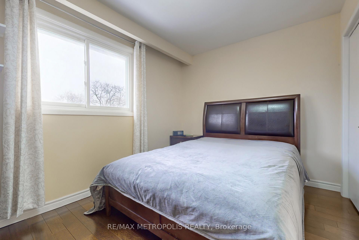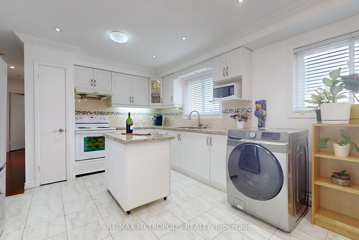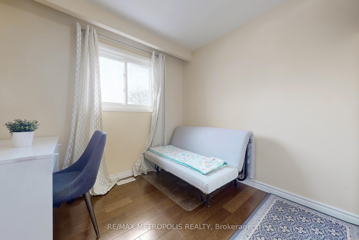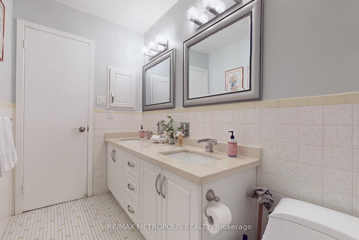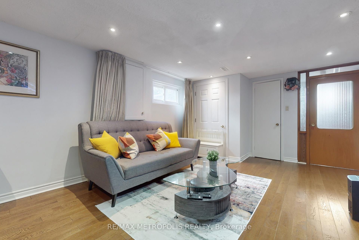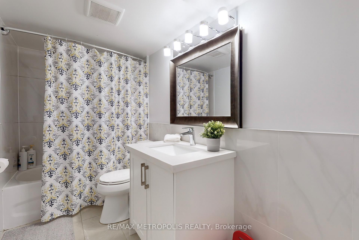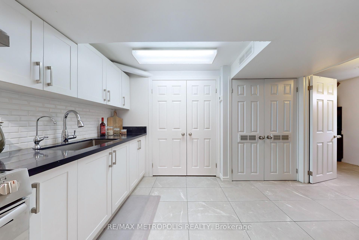$998,000
Available - For Sale
Listing ID: C11911059
46 Bowhill Cres , Toronto, M2J 3S2, Ontario
| Welcome To 46 Bowhill Cres. A Well-Maintained 3+3 Bed And 2 Kitchen House! Perfect For A Potential Income Property Or Multiple Families! A Rarely Available Semi-Detached Bungalow In The Highly Sought0after Pleasant View Neighbourhood. This Corner Home Features A Beautiful Private Backyard, Granite Countertops, And A Central Island. With A Separate Entrance, Its Ideal For Personal Living, Investment, Or A Combination Of Both. Meticulously Maintained, This Home Is Perfectly Situated Just Minutes From The Fairview Subway, Public Transit, Highways 401/404, Schools, Shopping, And Seneca College. New Roof 2024, New Furnace And A/C 2023. A Must See! |
| Price | $998,000 |
| Taxes: | $5007.02 |
| Address: | 46 Bowhill Cres , Toronto, M2J 3S2, Ontario |
| Lot Size: | 37.70 x 103.58 (Feet) |
| Directions/Cross Streets: | VICTORIA PARK / PLEASANT VIEW |
| Rooms: | 9 |
| Rooms +: | 3 |
| Bedrooms: | 3 |
| Bedrooms +: | 3 |
| Kitchens: | 1 |
| Kitchens +: | 1 |
| Family Room: | N |
| Basement: | Fin W/O, Sep Entrance |
| Property Type: | Semi-Detached |
| Style: | Bungalow-Raised |
| Exterior: | Brick |
| Garage Type: | Attached |
| (Parking/)Drive: | Private |
| Drive Parking Spaces: | 2 |
| Pool: | None |
| Fireplace/Stove: | N |
| Heat Source: | Gas |
| Heat Type: | Forced Air |
| Central Air Conditioning: | Central Air |
| Central Vac: | N |
| Sewers: | Sewers |
| Water: | Municipal |
$
%
Years
This calculator is for demonstration purposes only. Always consult a professional
financial advisor before making personal financial decisions.
| Although the information displayed is believed to be accurate, no warranties or representations are made of any kind. |
| RE/MAX METROPOLIS REALTY |
|
|

Dir:
1-866-382-2968
Bus:
416-548-7854
Fax:
416-981-7184
| Virtual Tour | Book Showing | Email a Friend |
Jump To:
At a Glance:
| Type: | Freehold - Semi-Detached |
| Area: | Toronto |
| Municipality: | Toronto |
| Neighbourhood: | Pleasant View |
| Style: | Bungalow-Raised |
| Lot Size: | 37.70 x 103.58(Feet) |
| Tax: | $5,007.02 |
| Beds: | 3+3 |
| Baths: | 2 |
| Fireplace: | N |
| Pool: | None |
Locatin Map:
Payment Calculator:
- Color Examples
- Green
- Black and Gold
- Dark Navy Blue And Gold
- Cyan
- Black
- Purple
- Gray
- Blue and Black
- Orange and Black
- Red
- Magenta
- Gold
- Device Examples

