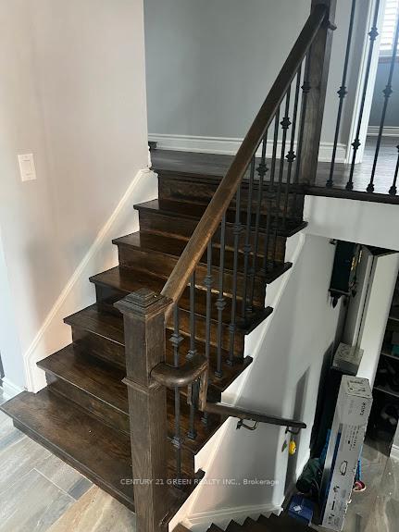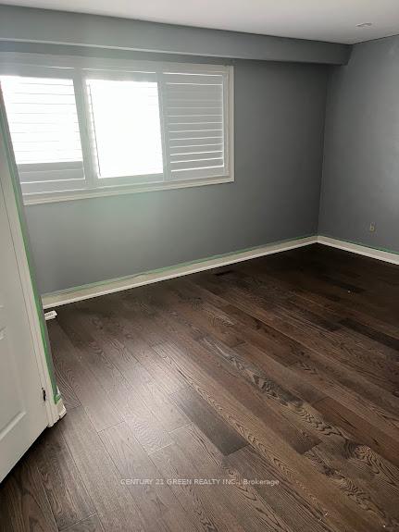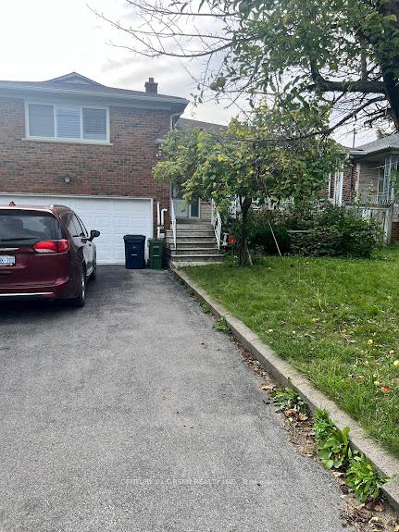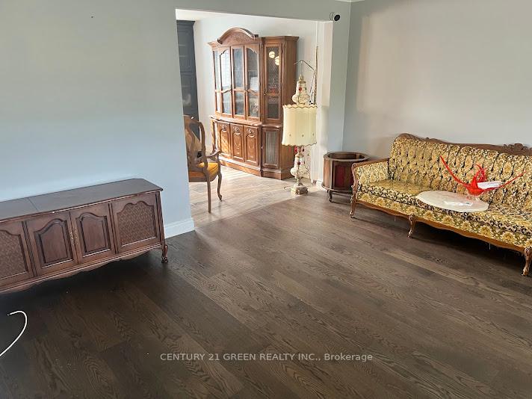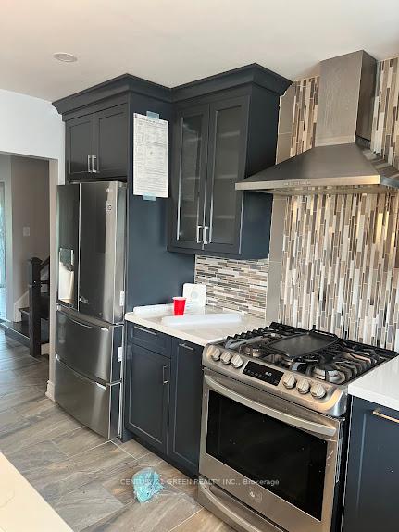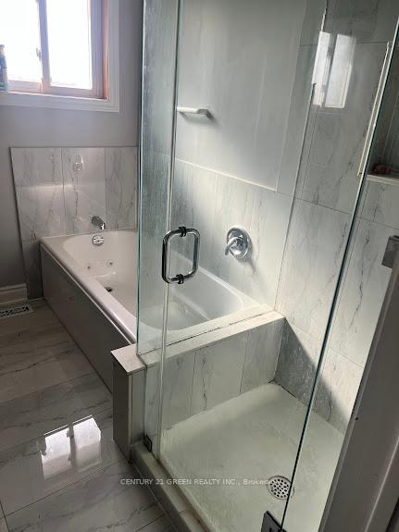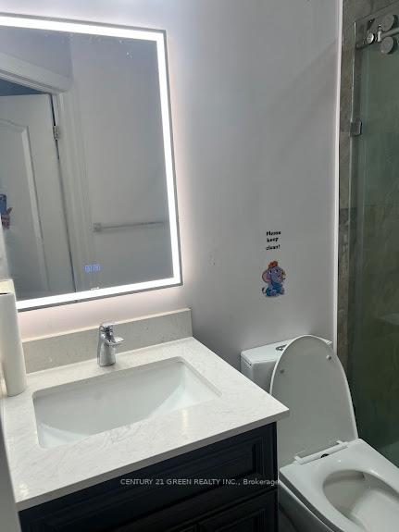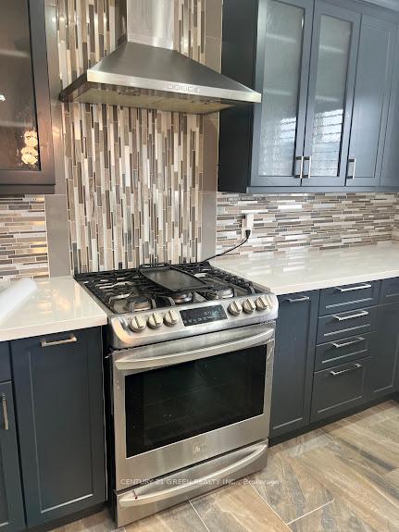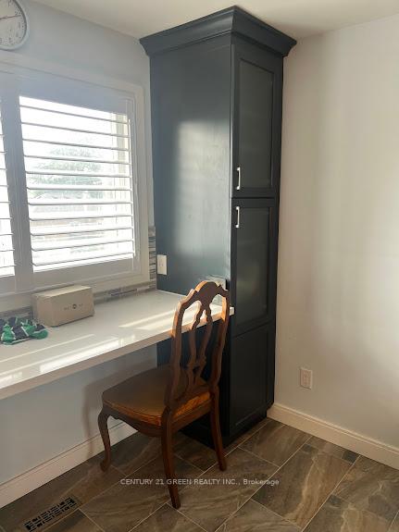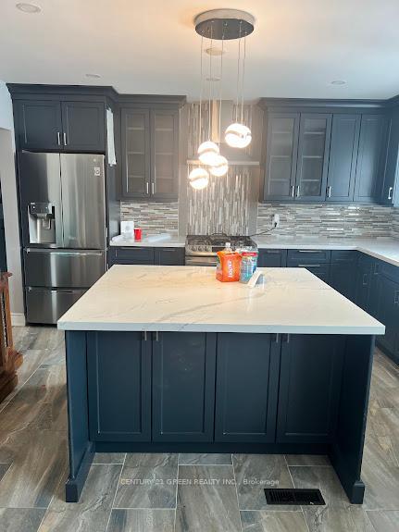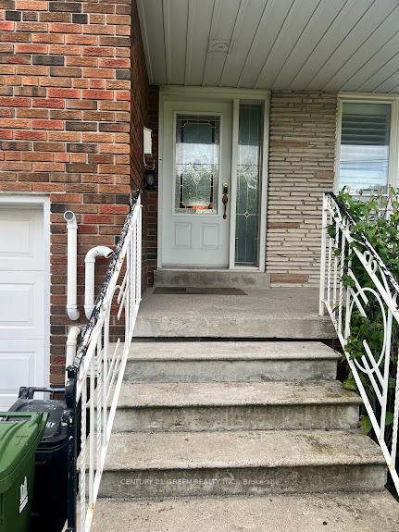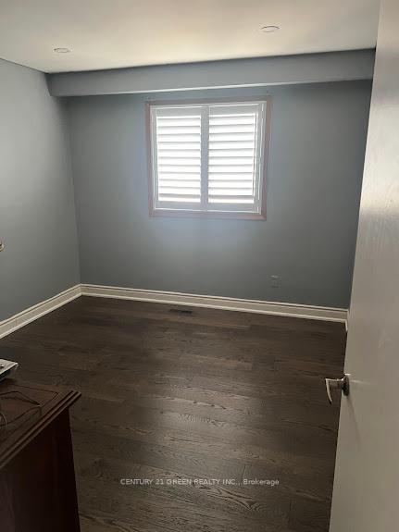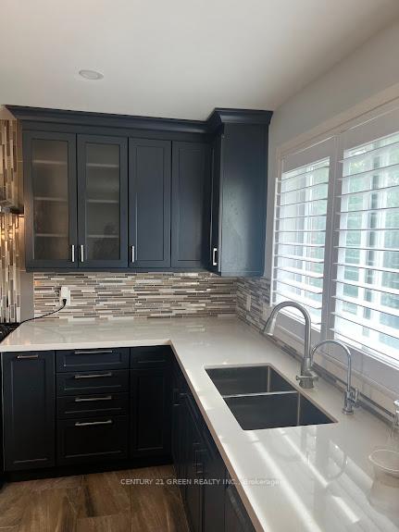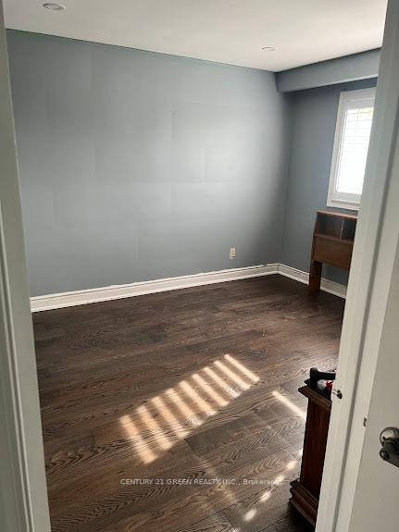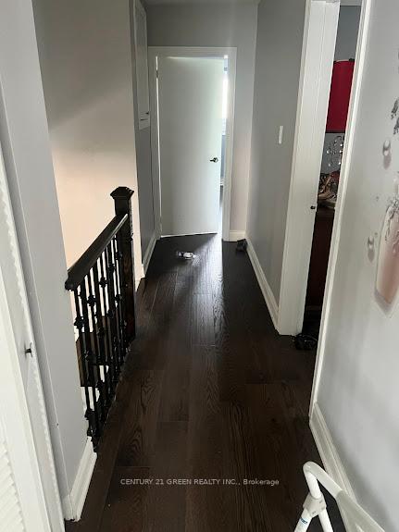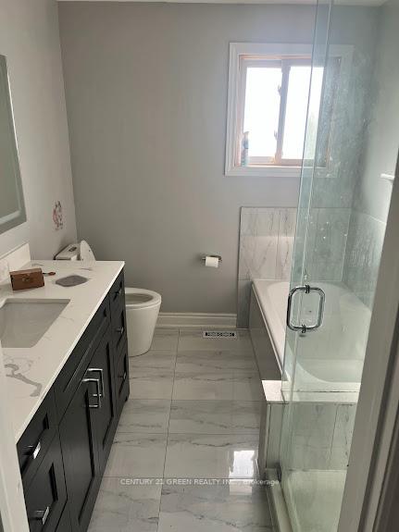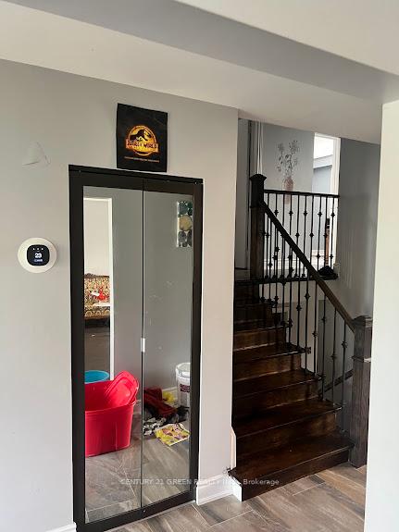$3,400
Available - For Rent
Listing ID: E11911591
566 Pharmacy Ave , Unit Main, Toronto, M1L 3G9, Ontario
| Welcome to this beautifully maintained and freshly painted home with hard wood all over (main floor only) located in a great neighborhood! This charming property is move-in ready. Open concept layout featuring a spacious eat-in kitchen, ideal dining area, and living room perfect for entertaining have pleasure in cooking on a gas range and 3 spacious bedrooms with 2 full bathrooms, including an en-suite bathroom in the master bedroom for added privacy and convenience. Enjoy the ease and convenience of in-suite laundry. Public transit (TTC) is just steps away. a well-rated school across the street, close to Eglinton Town Centre and STC. Available immediately and is a perfect choice for those looking for comfort, convenience, and a great community! |
| Extras: Main Floor Only, Non Smoking, Utilities Extra. |
| Price | $3,400 |
| Address: | 566 Pharmacy Ave , Unit Main, Toronto, M1L 3G9, Ontario |
| Apt/Unit: | Main |
| Directions/Cross Streets: | Pharmacy & St Clare Ave E |
| Rooms: | 4 |
| Bedrooms: | 3 |
| Bedrooms +: | |
| Kitchens: | 1 |
| Family Room: | Y |
| Basement: | Fin W/O |
| Furnished: | Part |
| Property Type: | Detached |
| Style: | Sidesplit 4 |
| Exterior: | Brick |
| Garage Type: | Attached |
| (Parking/)Drive: | Available |
| Drive Parking Spaces: | 4 |
| Pool: | None |
| Private Entrance: | Y |
| Laundry Access: | Ensuite |
| Property Features: | Fenced Yard, Golf, Hospital, Library, Park, Public Transit |
| Hydro Included: | Y |
| Heat Included: | Y |
| Fireplace/Stove: | N |
| Heat Source: | Gas |
| Heat Type: | Forced Air |
| Central Air Conditioning: | Central Air |
| Central Vac: | N |
| Elevator Lift: | N |
| Sewers: | Sewers |
| Water: | Municipal |
| Utilities-Cable: | A |
| Utilities-Gas: | A |
| Although the information displayed is believed to be accurate, no warranties or representations are made of any kind. |
| CENTURY 21 GREEN REALTY INC. |
|
|

Dir:
1-866-382-2968
Bus:
416-548-7854
Fax:
416-981-7184
| Book Showing | Email a Friend |
Jump To:
At a Glance:
| Type: | Freehold - Detached |
| Area: | Toronto |
| Municipality: | Toronto |
| Neighbourhood: | Clairlea-Birchmount |
| Style: | Sidesplit 4 |
| Beds: | 3 |
| Baths: | 2 |
| Fireplace: | N |
| Pool: | None |
Locatin Map:
- Color Examples
- Green
- Black and Gold
- Dark Navy Blue And Gold
- Cyan
- Black
- Purple
- Gray
- Blue and Black
- Orange and Black
- Red
- Magenta
- Gold
- Device Examples

