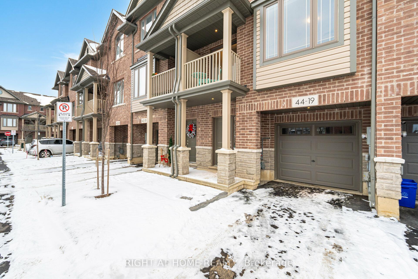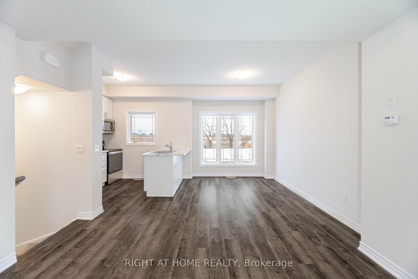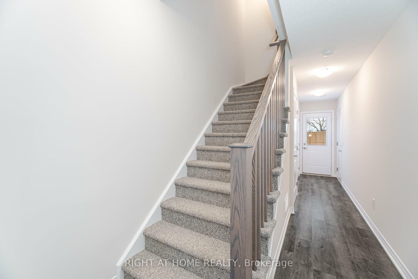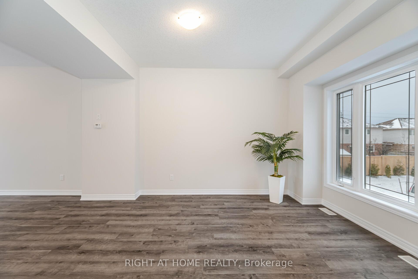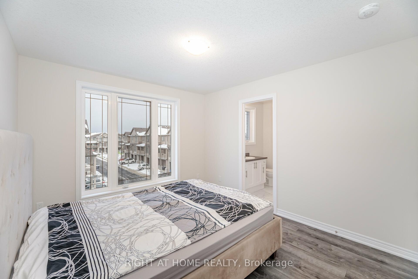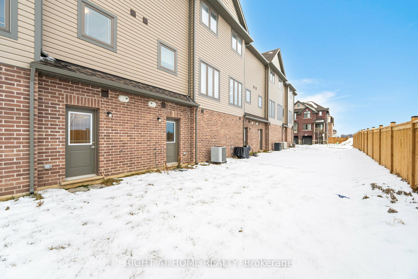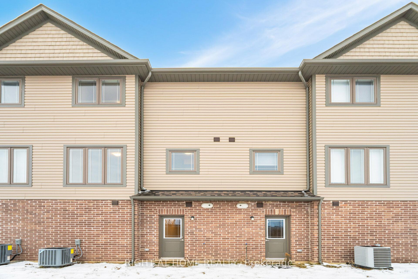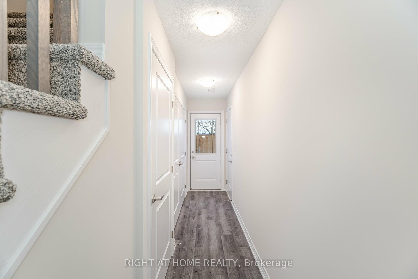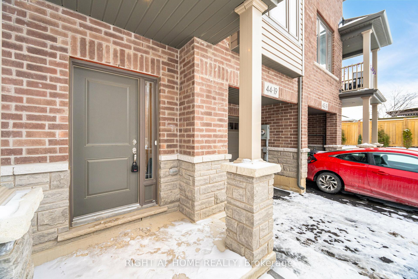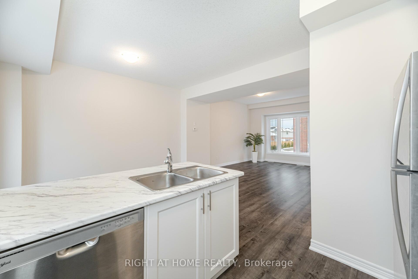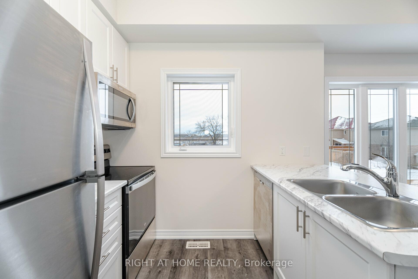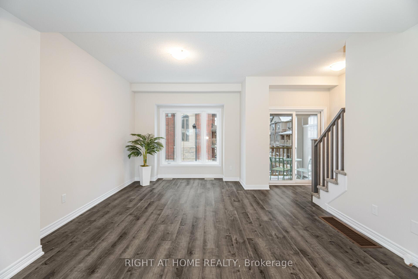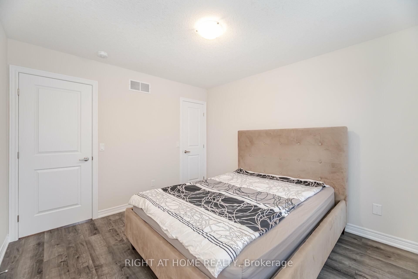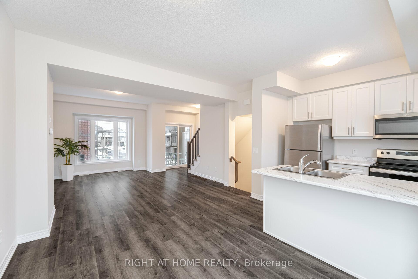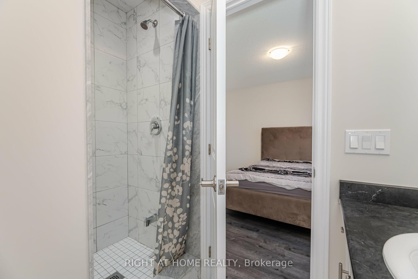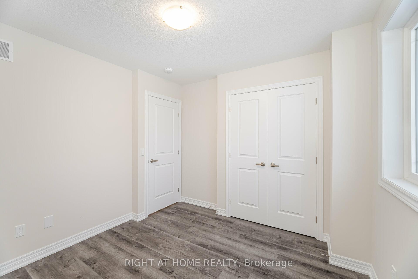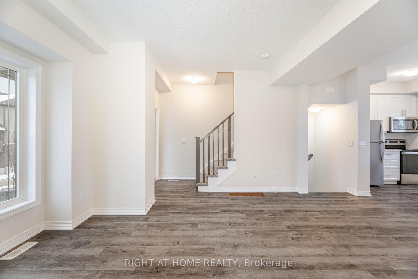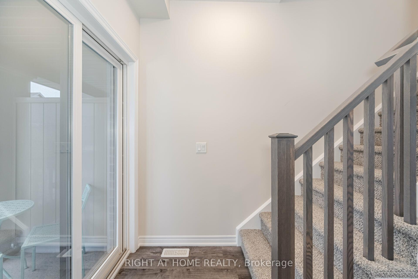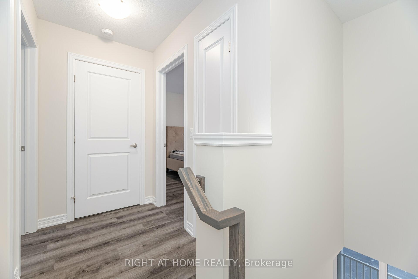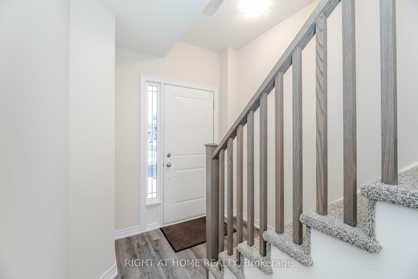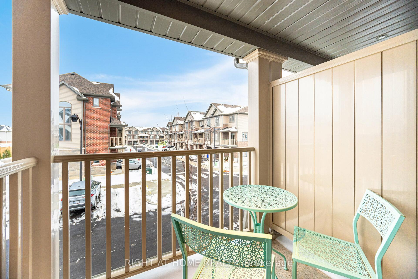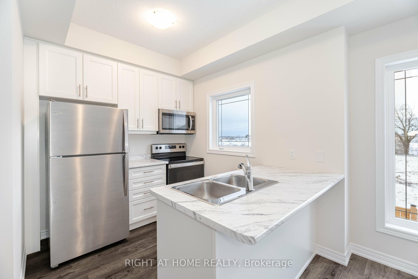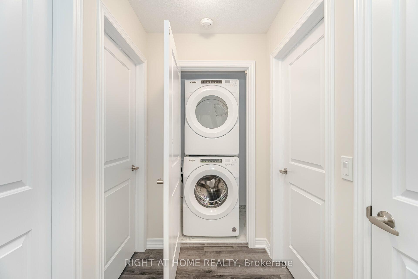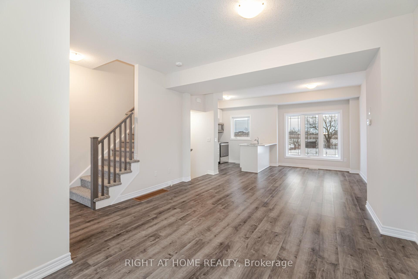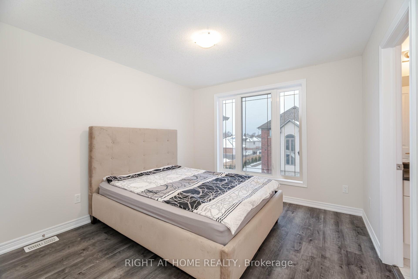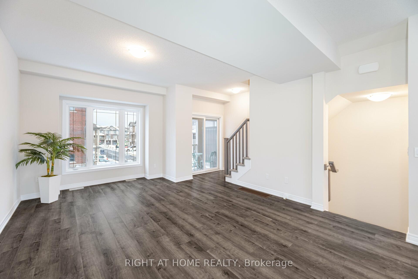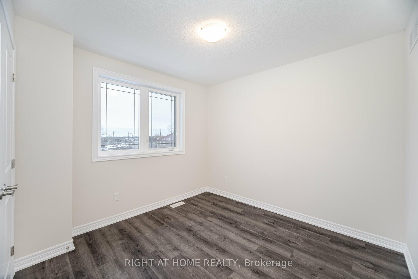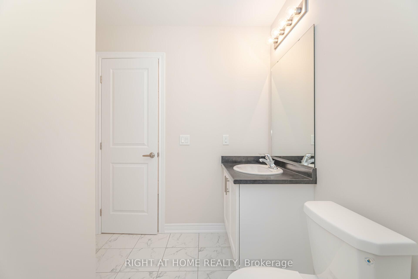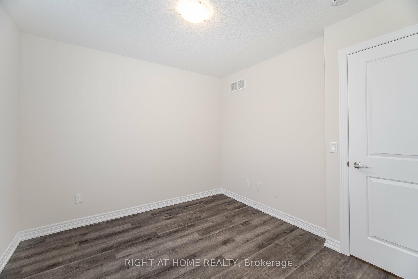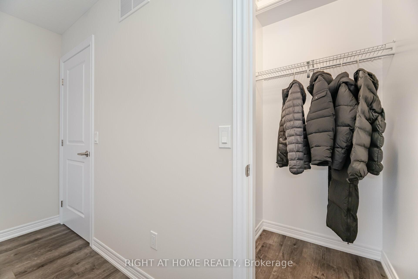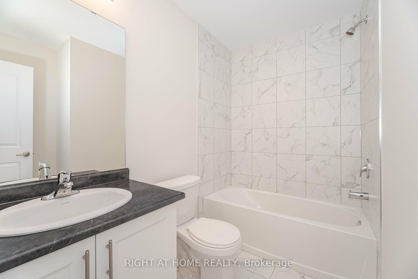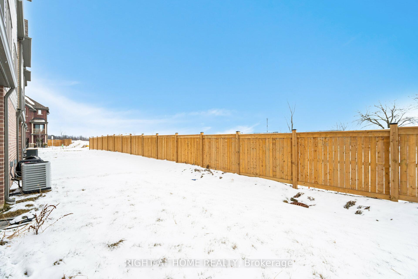$649,000
Available - For Sale
Listing ID: X11900629
19 Picardy Dr , Unit 44, Hamilton, L8J 0M7, Ontario
| This immaculate, nearly-new townhome was built in 2024 and has been rarely used by the owner for just 11 months. Purchased directly from the builder, it comes with numerous upgrades and all closing costs already covered.Step inside to a spacious, open-concept living area featuring a large Living Room seamlessly connected to the dining area, and a generous kitchen equipped with sleek stainless steel appliances. The third floor hosts two bright, well-sized bedrooms, two full bathrooms, and a convenient washer and dryer. This home is perfect for a small family with its thoughtful layout and modern touches.Enjoy the added bonus of an oversized backyard that backs onto a tranquil ravine, providing plenty of privacy and natural beauty.Located in a quiet, small townhouse complex within a cul-de-sac, this property is directly across from Saltfleet District High School and an Early Learning & Child Care Center. Ample visitor parking is available right across the property.Just a short walk to Highland Plaza, Fortinos, Walmart, and a variety of other shops, plus only a 15-minute drive to the GO station, making this a highly convenient and desirable location.Don't miss out on this fantastic opportunity! |
| Extras: Washer, Dryer, SS appliances - Fridge, Stove, Dishwasher |
| Price | $649,000 |
| Taxes: | $3414.45 |
| Address: | 19 Picardy Dr , Unit 44, Hamilton, L8J 0M7, Ontario |
| Apt/Unit: | 44 |
| Lot Size: | 18.37 x 66.39 (Feet) |
| Directions/Cross Streets: | Highland Rd. and Picardy Dr. |
| Rooms: | 5 |
| Bedrooms: | 2 |
| Bedrooms +: | |
| Kitchens: | 1 |
| Family Room: | N |
| Basement: | None |
| Approximatly Age: | 0-5 |
| Property Type: | Att/Row/Twnhouse |
| Style: | 3-Storey |
| Exterior: | Brick |
| Garage Type: | Built-In |
| (Parking/)Drive: | Private |
| Drive Parking Spaces: | 1 |
| Pool: | None |
| Approximatly Age: | 0-5 |
| Approximatly Square Footage: | 1100-1500 |
| Property Features: | Clear View, Cul De Sac, School |
| Fireplace/Stove: | N |
| Heat Source: | Gas |
| Heat Type: | Forced Air |
| Central Air Conditioning: | Central Air |
| Central Vac: | N |
| Laundry Level: | Upper |
| Sewers: | Sewers |
| Water: | Municipal |
$
%
Years
This calculator is for demonstration purposes only. Always consult a professional
financial advisor before making personal financial decisions.
| Although the information displayed is believed to be accurate, no warranties or representations are made of any kind. |
| RIGHT AT HOME REALTY |
|
|

Dir:
1-866-382-2968
Bus:
416-548-7854
Fax:
416-981-7184
| Virtual Tour | Book Showing | Email a Friend |
Jump To:
At a Glance:
| Type: | Freehold - Att/Row/Twnhouse |
| Area: | Hamilton |
| Municipality: | Hamilton |
| Neighbourhood: | Stoney Creek Mountain |
| Style: | 3-Storey |
| Lot Size: | 18.37 x 66.39(Feet) |
| Approximate Age: | 0-5 |
| Tax: | $3,414.45 |
| Beds: | 2 |
| Baths: | 2 |
| Fireplace: | N |
| Pool: | None |
Locatin Map:
Payment Calculator:
- Color Examples
- Green
- Black and Gold
- Dark Navy Blue And Gold
- Cyan
- Black
- Purple
- Gray
- Blue and Black
- Orange and Black
- Red
- Magenta
- Gold
- Device Examples

