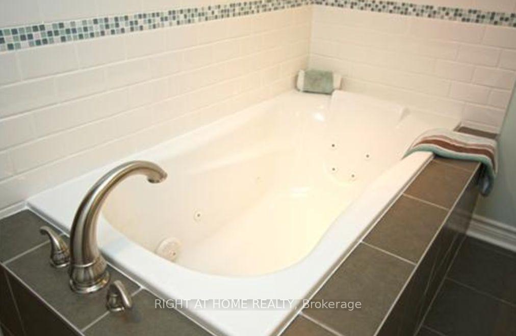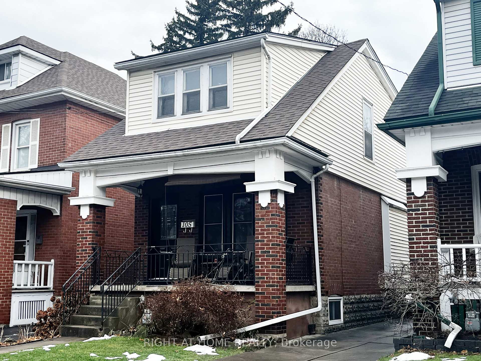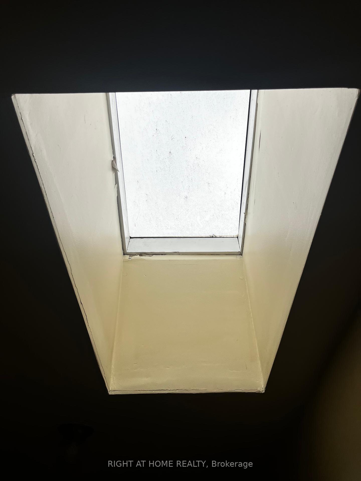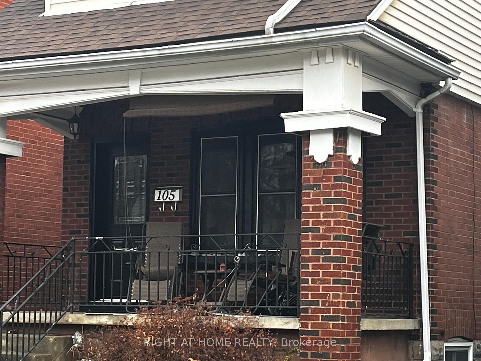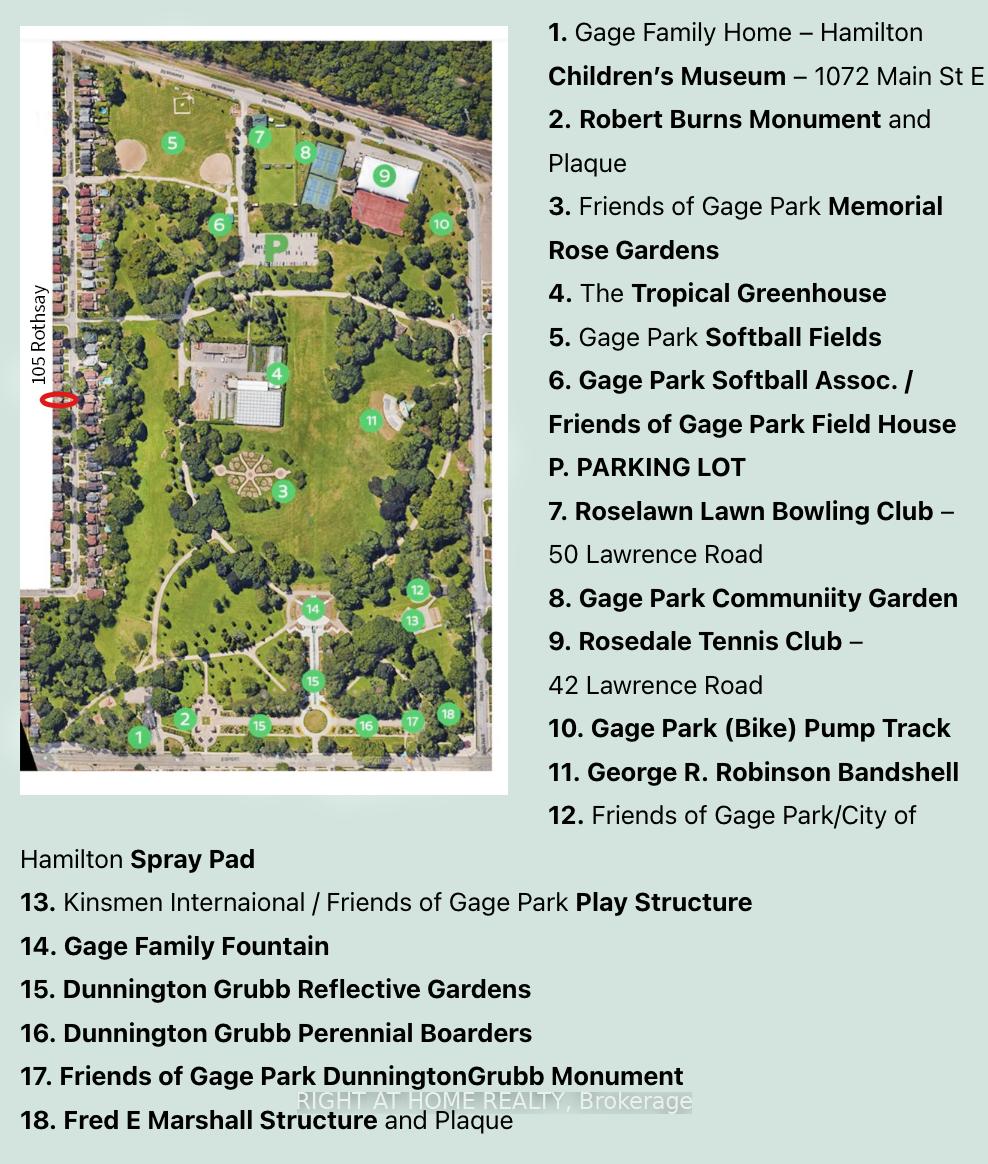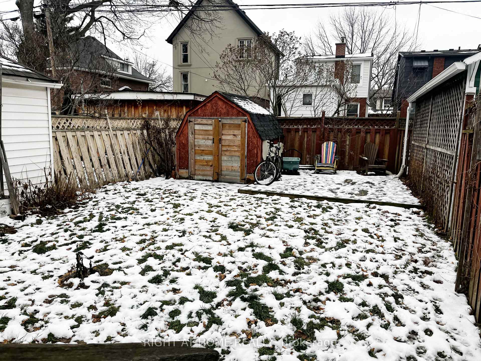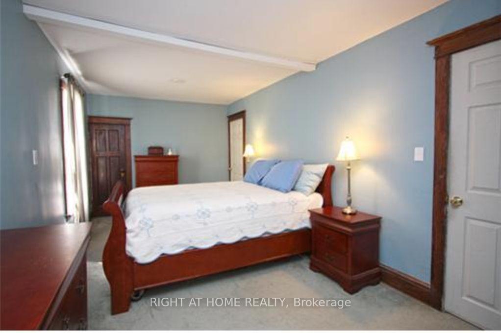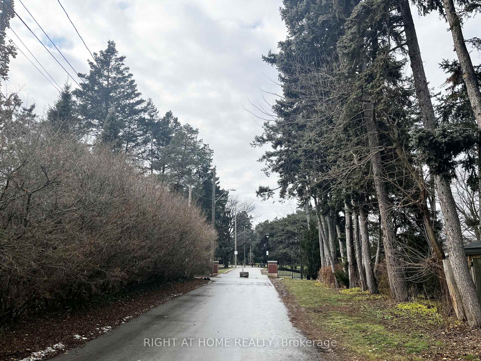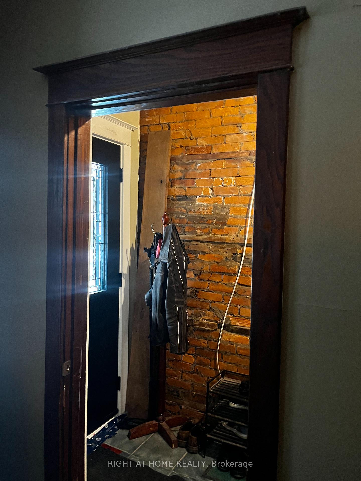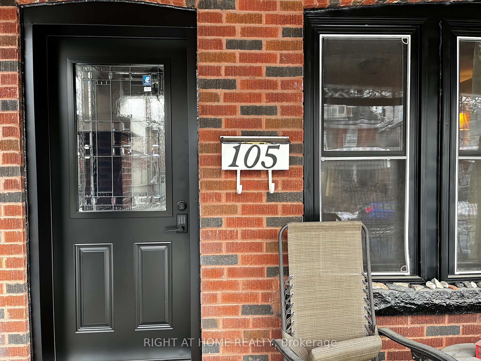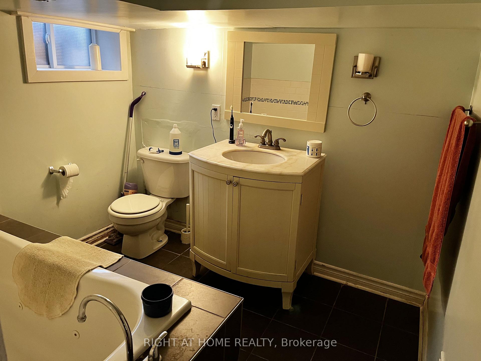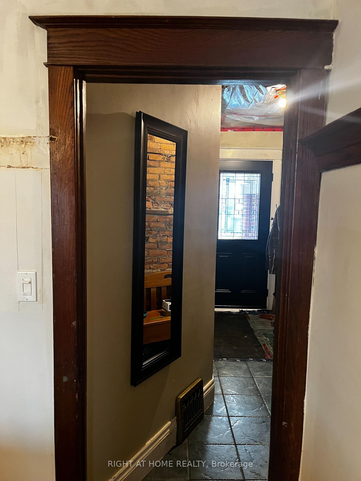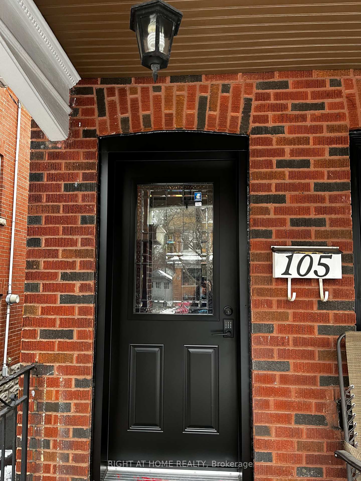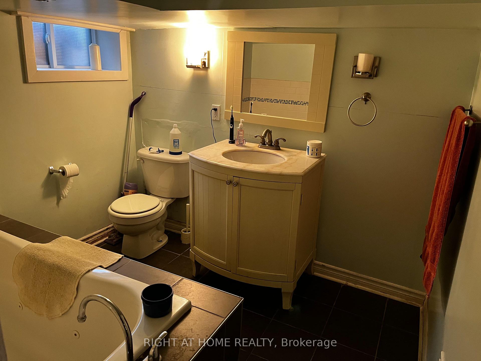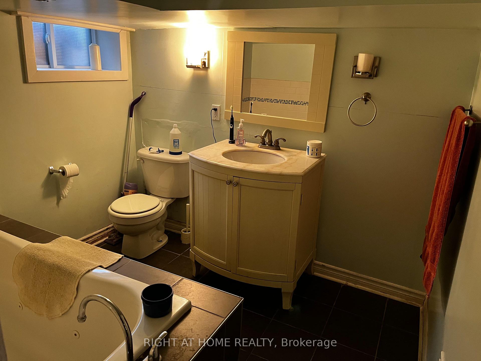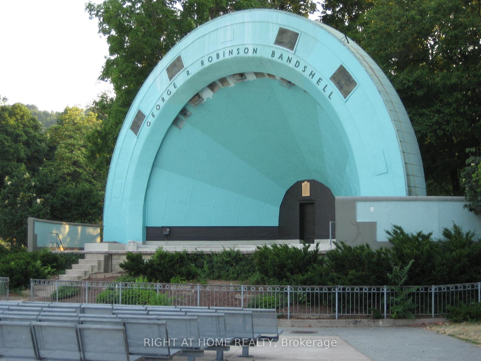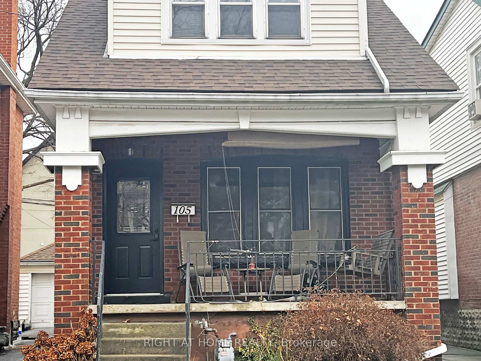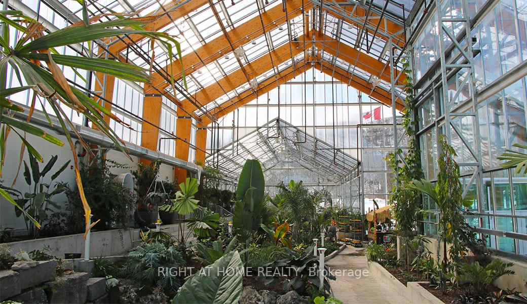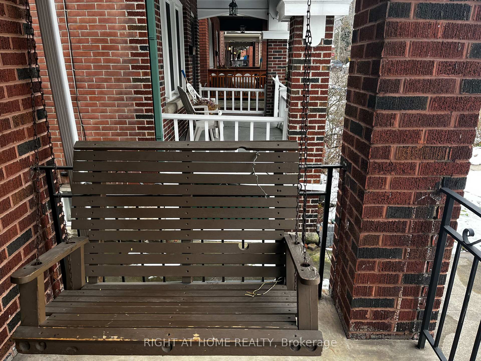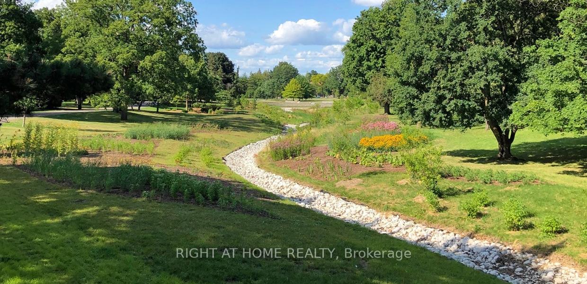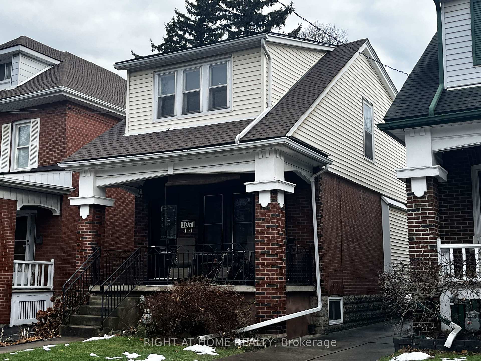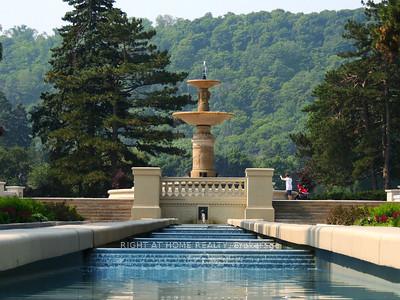$499,900
Available - For Sale
Listing ID: X11910350
105 Rothsay Ave , Hamilton, L8M 3G3, Ontario
| REMARKABLE ROTHSAY! Attention designers and renovators! Nestled on one of the city's most desirable streets at the foot of the escarpment, just steps from Gage Park and minutes from trendy Ottawa St, 105 Rothsay offers the perfect blend of opportunity and potential in a family-friendly neighbourhood. Surrounded by the historical charm of the 1920s, this spacious 2-storey home is ready for your creative transformation. The home is bathed in natural light, thanks to its many windows framed with beautiful wood trim and a skylight that brightens the second-floor hallway. Recent updates include a new IKO roofing system with a 20-year transferable warranty and Velux skylight (June 2024), plus a modern front door with convenient keypad access (October 2024). Additional features include a practical mudroom and a garden shed for extra storage. Don't miss this incredible opportunity to reimagine a home in a vibrant, historical neighbourhood filled with charm and character! Mutual driveway / easement is currently shared with neighbour. |
| Extras: Walk into Gage Park from Montclair, with trails, beautiful gardens, playground & spray pad, lawn bowling and tennis clubs, tropical greenhouse, baseball diamond, Children's Museum, pump track, bandshell, and the iconic Gage Park Fountain. |
| Price | $499,900 |
| Taxes: | $3702.40 |
| Address: | 105 Rothsay Ave , Hamilton, L8M 3G3, Ontario |
| Lot Size: | 22.00 x 100.00 (Feet) |
| Acreage: | < .50 |
| Directions/Cross Streets: | Maple Ave to Rothsay Ave |
| Rooms: | 7 |
| Bedrooms: | 3 |
| Bedrooms +: | |
| Kitchens: | 1 |
| Family Room: | N |
| Basement: | Finished |
| Property Type: | Detached |
| Style: | 2-Storey |
| Exterior: | Brick, Vinyl Siding |
| Garage Type: | None |
| (Parking/)Drive: | None |
| Drive Parking Spaces: | 0 |
| Pool: | None |
| Other Structures: | Garden Shed |
| Approximatly Square Footage: | 1100-1500 |
| Property Features: | Grnbelt/Cons, Park, Rec Centre |
| Fireplace/Stove: | Y |
| Heat Source: | Gas |
| Heat Type: | Forced Air |
| Central Air Conditioning: | Central Air |
| Central Vac: | N |
| Laundry Level: | Lower |
| Sewers: | Sewers |
| Water: | Municipal |
$
%
Years
This calculator is for demonstration purposes only. Always consult a professional
financial advisor before making personal financial decisions.
| Although the information displayed is believed to be accurate, no warranties or representations are made of any kind. |
| RIGHT AT HOME REALTY |
|
|

Dir:
1-866-382-2968
Bus:
416-548-7854
Fax:
416-981-7184
| Book Showing | Email a Friend |
Jump To:
At a Glance:
| Type: | Freehold - Detached |
| Area: | Hamilton |
| Municipality: | Hamilton |
| Neighbourhood: | Delta |
| Style: | 2-Storey |
| Lot Size: | 22.00 x 100.00(Feet) |
| Tax: | $3,702.4 |
| Beds: | 3 |
| Baths: | 2 |
| Fireplace: | Y |
| Pool: | None |
Locatin Map:
Payment Calculator:
- Color Examples
- Green
- Black and Gold
- Dark Navy Blue And Gold
- Cyan
- Black
- Purple
- Gray
- Blue and Black
- Orange and Black
- Red
- Magenta
- Gold
- Device Examples

