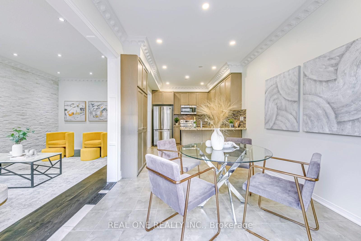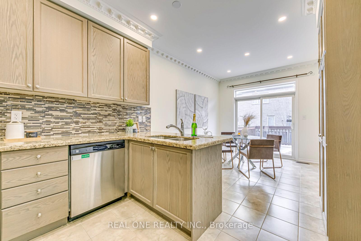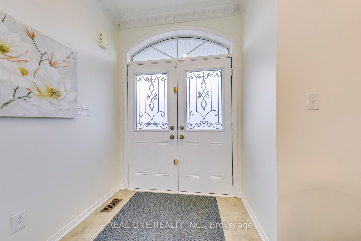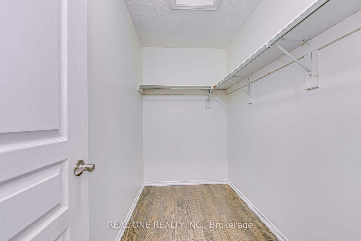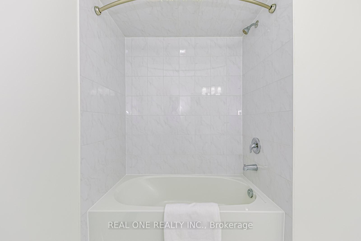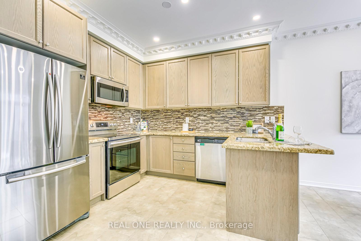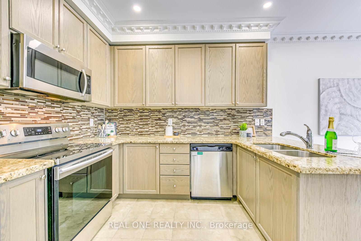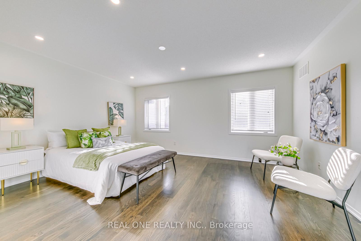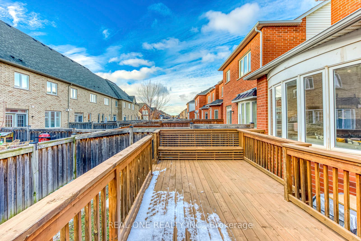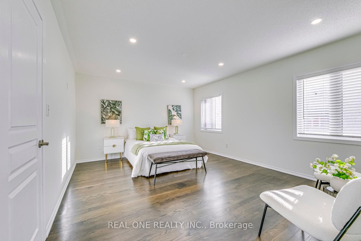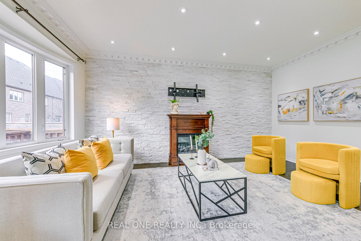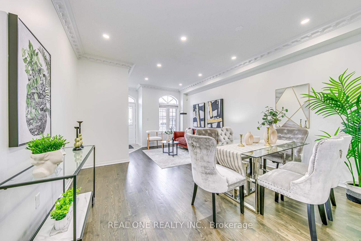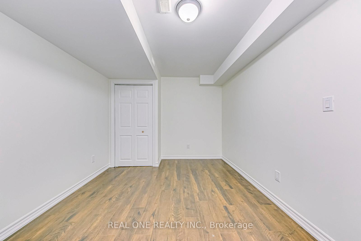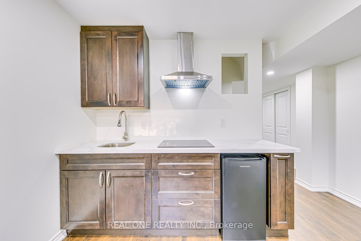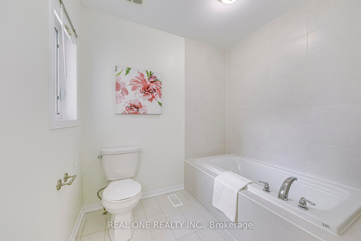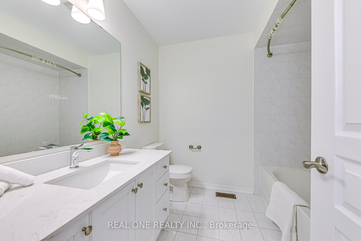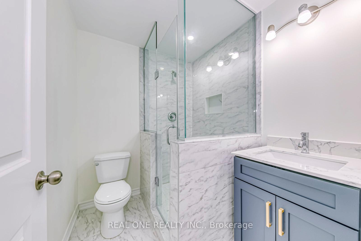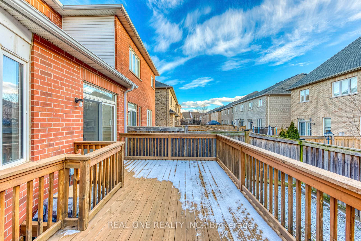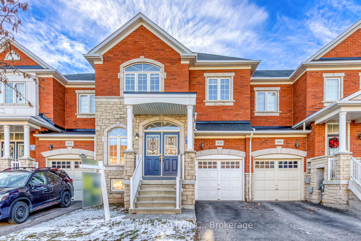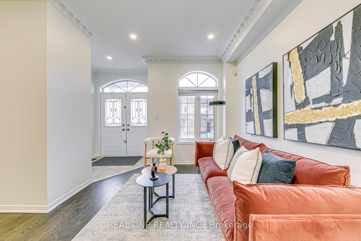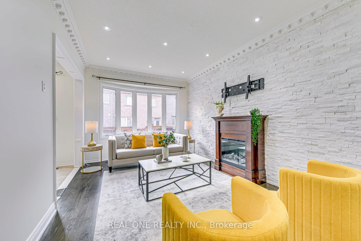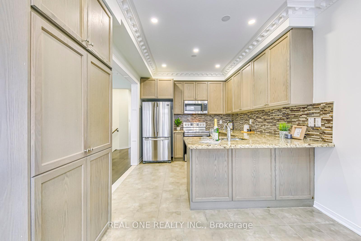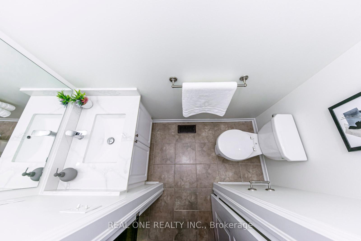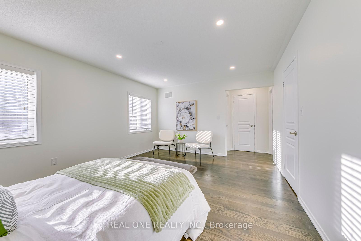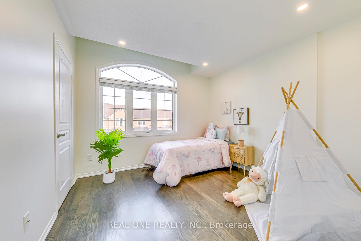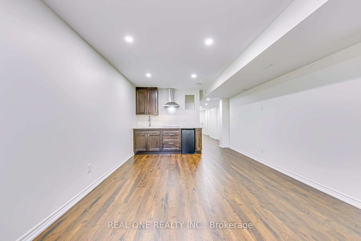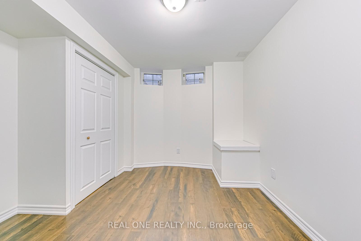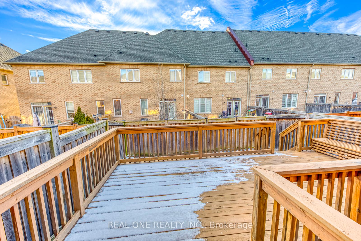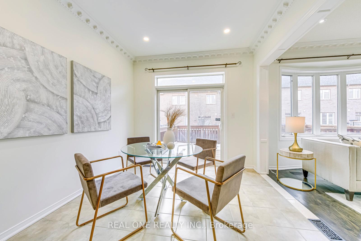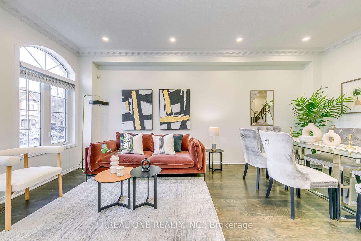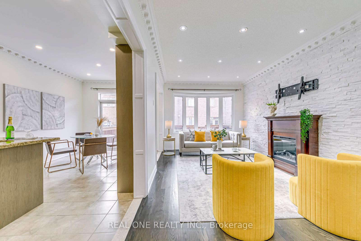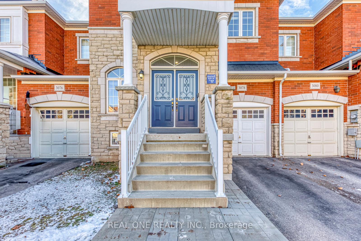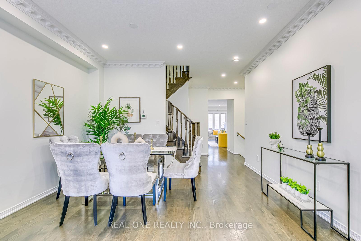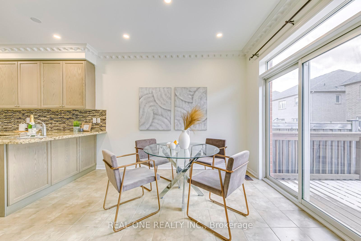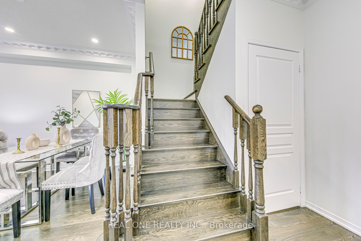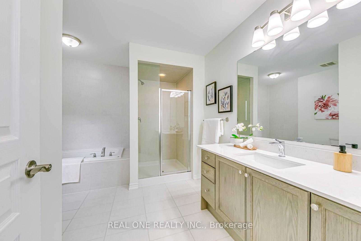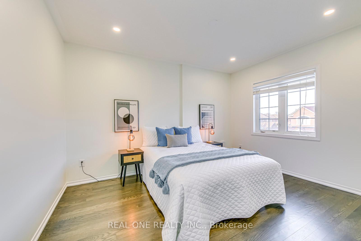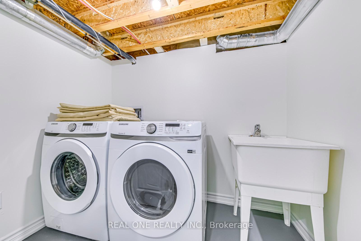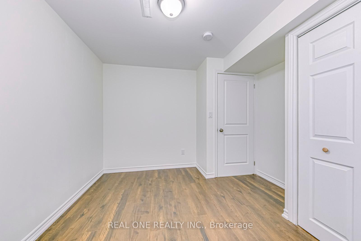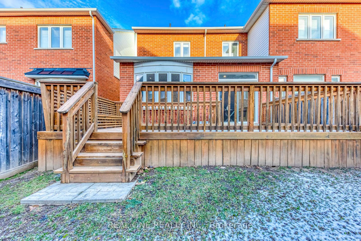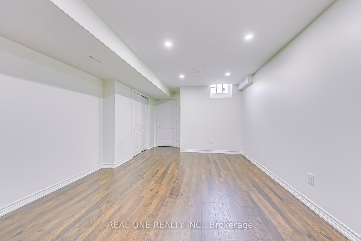$1,299,000
Available - For Sale
Listing ID: W11910511
3078 Janice Dr , Oakville, L6M 0S7, Ontario
| 5 Elite Picks! Here Are 5 Reasons To Make This Home Your Own: 1. Great Space in This Modern Executive 3+1 Bedroom & 4 Bath Freehold Townhouse with Nearly 3,000 Sq.Ft. of Finished Living Space with 1,894 Sq.Ft. A/G Plus Finished Basement! 2. Beautiful Open Concept Kitchen Boasting Ample Cabinetry, Granite Countertops, Breakfast Bar, Stainless Steel Appliances & Generous Breakfast Area with W/O to Large Deck & Fenced Backyard. 3. Generous Principal Rooms, Including Bright & Spacious Family Room with Bow Window, Stone Accent Wall & Electric F/P, Plus Combined Dining & Living Room Area! 4. 3 Good-Sized Bedrooms & 2 Full Baths on 2nd Level, with Bright Primary Bedroom Featuring W/I Closet & Modern 4pc Ensuite with Soaker Tub & Separate Shower! 5. Fully Finished Basement ('24) Featuring Rec Room Area with Kitchenette Plus 4th Bedroom, Office/Den, Full 3pc Bath, Laundry Room & Ample Storage. All This & More! Classy Double Double Entry. 9' Ceilings & Designer Crown Moulding Thru Main Level. Dark Hardwood Flooring Thru Main & 2nd Levels. Convenient Access to Home AND Backyard Thru Garage. Freshly Painted (Walls, Ceilings & Baseboards) '24, New LED Pot Lights Thru Kitchen, D/R, 3 Bdrms & Hallway '24, Quartz Countertops in All Baths '24 |
| Extras: Conveniently Located in Oakville's Growing Preserve Community Just Minutes from Parks & Trails, Schools, Sports Complex, Hospital, Shopping, Restaurants & Amenities, Highway Access & More! |
| Price | $1,299,000 |
| Taxes: | $5109.16 |
| Address: | 3078 Janice Dr , Oakville, L6M 0S7, Ontario |
| Lot Size: | 24.61 x 91.70 (Feet) |
| Directions/Cross Streets: | Dundas St.E / Sixth Line / Sixteen Mile Dr. |
| Rooms: | 7 |
| Rooms +: | 3 |
| Bedrooms: | 3 |
| Bedrooms +: | 2 |
| Kitchens: | 1 |
| Family Room: | Y |
| Basement: | Finished |
| Property Type: | Att/Row/Twnhouse |
| Style: | 2-Storey |
| Exterior: | Brick, Stone |
| Garage Type: | Attached |
| (Parking/)Drive: | Private |
| Drive Parking Spaces: | 1 |
| Pool: | None |
| Fireplace/Stove: | Y |
| Heat Source: | Gas |
| Heat Type: | Forced Air |
| Central Air Conditioning: | Central Air |
| Central Vac: | Y |
| Laundry Level: | Lower |
| Sewers: | Sewers |
| Water: | Municipal |
$
%
Years
This calculator is for demonstration purposes only. Always consult a professional
financial advisor before making personal financial decisions.
| Although the information displayed is believed to be accurate, no warranties or representations are made of any kind. |
| REAL ONE REALTY INC. |
|
|

Dir:
1-866-382-2968
Bus:
416-548-7854
Fax:
416-981-7184
| Book Showing | Email a Friend |
Jump To:
At a Glance:
| Type: | Freehold - Att/Row/Twnhouse |
| Area: | Halton |
| Municipality: | Oakville |
| Neighbourhood: | 1008 - GO Glenorchy |
| Style: | 2-Storey |
| Lot Size: | 24.61 x 91.70(Feet) |
| Tax: | $5,109.16 |
| Beds: | 3+2 |
| Baths: | 4 |
| Fireplace: | Y |
| Pool: | None |
Locatin Map:
Payment Calculator:
- Color Examples
- Green
- Black and Gold
- Dark Navy Blue And Gold
- Cyan
- Black
- Purple
- Gray
- Blue and Black
- Orange and Black
- Red
- Magenta
- Gold
- Device Examples

