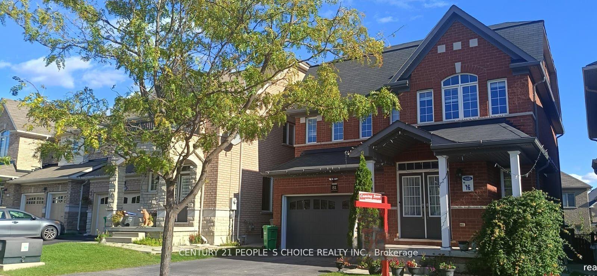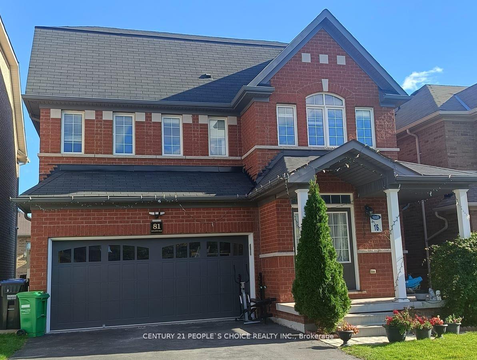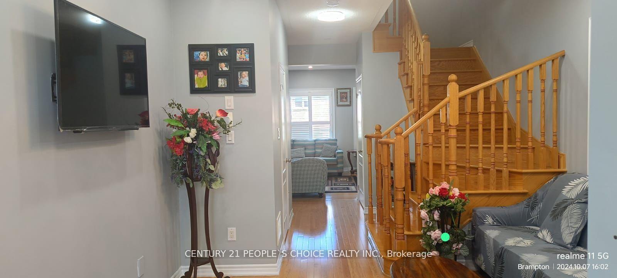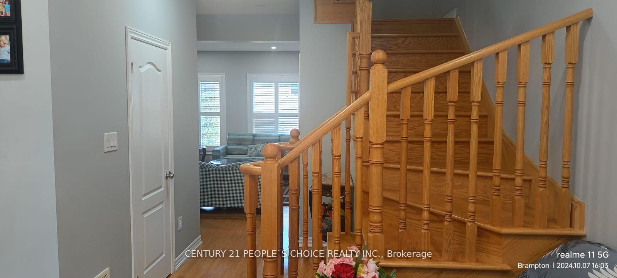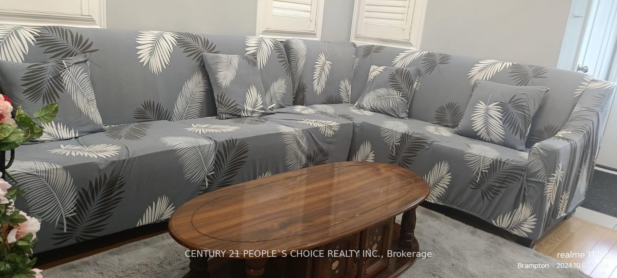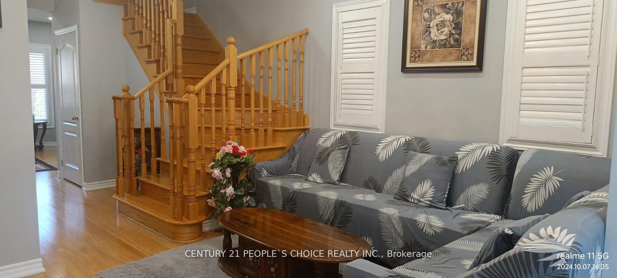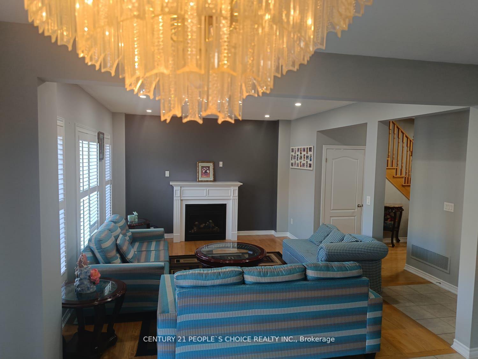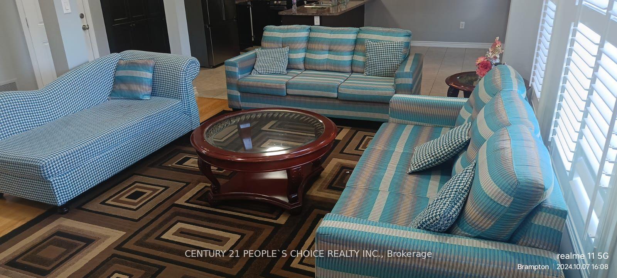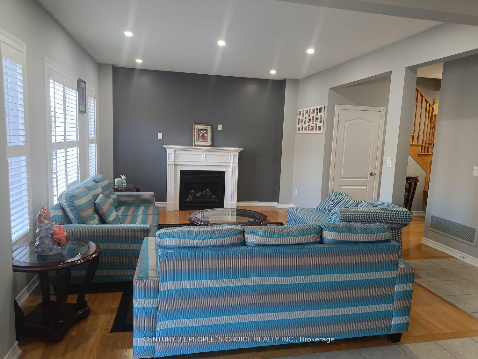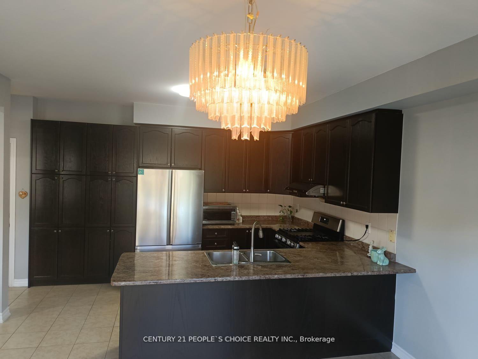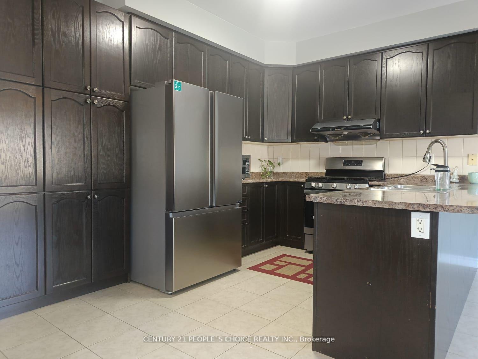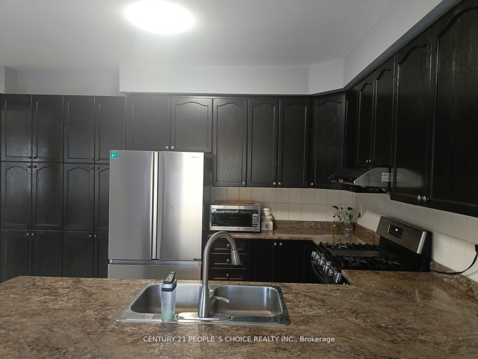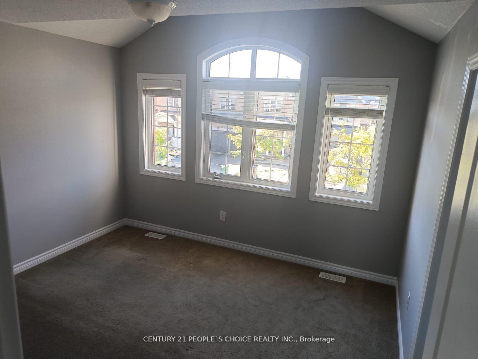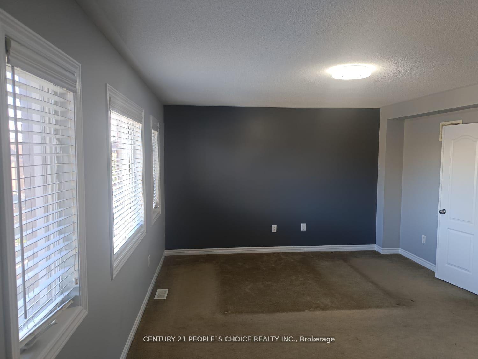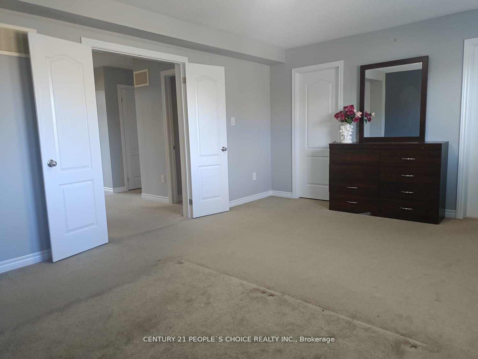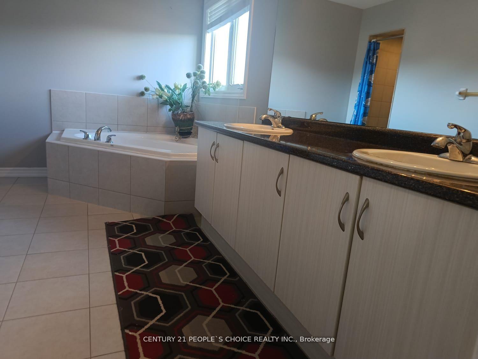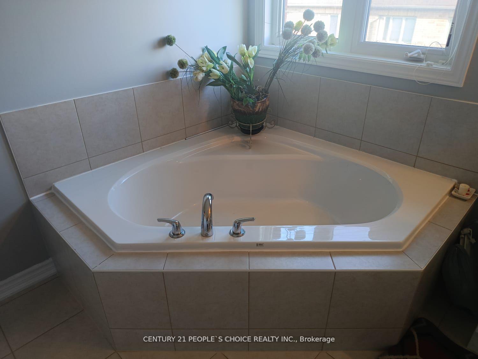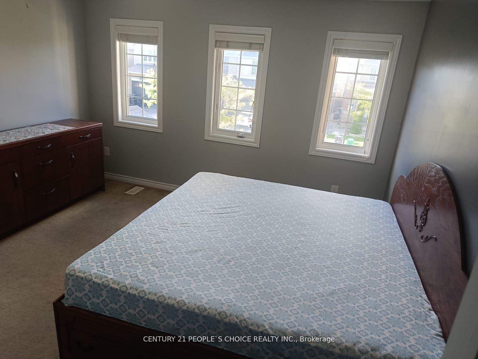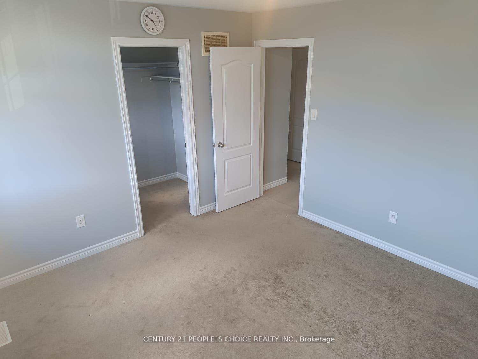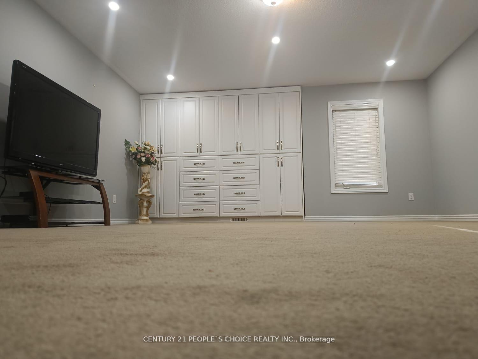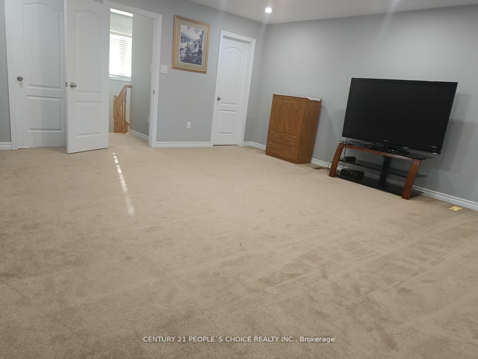$1,389,000
Available - For Sale
Listing ID: W11910897
81 Education Rd , Brampton, L6P 3W3, Ontario
| Welcome To This Exceptional 4+2 Br Home in Most Sought After Neighbourhood in Brampton. Freshly Painted. Laundries on Upper and Lower Level. All Bedrooms with Walk-in Closets, and 4th Bedroom on its 3rd Level with Ensuite Bath and W/I Closet Providing More Privacy. Rare Find Beautiful Layout House with over 3000 sq ft of Total Living Space. Newly renovated 2 Bedroom Basement Apartment with Separate Side Entrance, Currently rented with AAA tenants. Can be vacated if needed. Sellers and Seller's agent do not warrant retrofit status of the bsmt. Main floor Kitchen with breakfast bar. Walking Distance to Schools, Parks, Plazas, and Restaurants, and a Few Mins to HWY Major Highways. A+ Location. Don't Miss On A Great Opportunity To Call This Your Home. New laundry will be installed at the upper level of the property before closing. |
| Price | $1,389,000 |
| Taxes: | $7540.00 |
| Address: | 81 Education Rd , Brampton, L6P 3W3, Ontario |
| Lot Size: | 38.06 x 86.30 (Feet) |
| Acreage: | < .50 |
| Directions/Cross Streets: | Castlemore/Hwy50 |
| Rooms: | 12 |
| Bedrooms: | 4 |
| Bedrooms +: | 2 |
| Kitchens: | 1 |
| Kitchens +: | 1 |
| Family Room: | Y |
| Basement: | Finished, Sep Entrance |
| Approximatly Age: | 6-15 |
| Property Type: | Detached |
| Style: | 2-Storey |
| Exterior: | Brick |
| Garage Type: | Attached |
| (Parking/)Drive: | Pvt Double |
| Drive Parking Spaces: | 4 |
| Pool: | None |
| Approximatly Age: | 6-15 |
| Approximatly Square Footage: | 2500-3000 |
| Property Features: | Fenced Yard, Park, Part Cleared, Place Of Worship, Rec Centre, School |
| Fireplace/Stove: | Y |
| Heat Source: | Gas |
| Heat Type: | Forced Air |
| Central Air Conditioning: | Central Air |
| Central Vac: | N |
| Laundry Level: | Upper |
| Elevator Lift: | N |
| Sewers: | Sewers |
| Water: | Municipal |
| Utilities-Cable: | A |
| Utilities-Hydro: | Y |
| Utilities-Gas: | Y |
| Utilities-Telephone: | A |
$
%
Years
This calculator is for demonstration purposes only. Always consult a professional
financial advisor before making personal financial decisions.
| Although the information displayed is believed to be accurate, no warranties or representations are made of any kind. |
| CENTURY 21 PEOPLE`S CHOICE REALTY INC. |
|
|

Dir:
1-866-382-2968
Bus:
416-548-7854
Fax:
416-981-7184
| Book Showing | Email a Friend |
Jump To:
At a Glance:
| Type: | Freehold - Detached |
| Area: | Peel |
| Municipality: | Brampton |
| Neighbourhood: | Bram East |
| Style: | 2-Storey |
| Lot Size: | 38.06 x 86.30(Feet) |
| Approximate Age: | 6-15 |
| Tax: | $7,540 |
| Beds: | 4+2 |
| Baths: | 5 |
| Fireplace: | Y |
| Pool: | None |
Locatin Map:
Payment Calculator:
- Color Examples
- Green
- Black and Gold
- Dark Navy Blue And Gold
- Cyan
- Black
- Purple
- Gray
- Blue and Black
- Orange and Black
- Red
- Magenta
- Gold
- Device Examples

