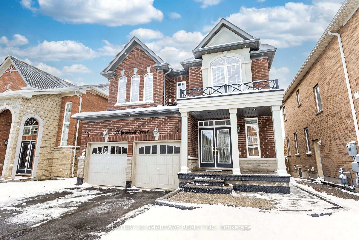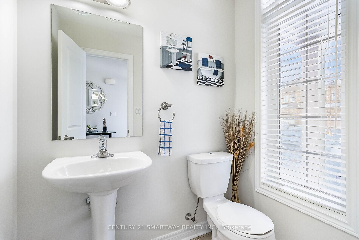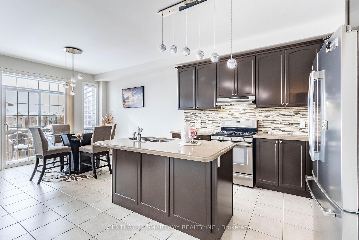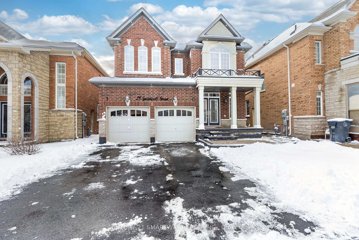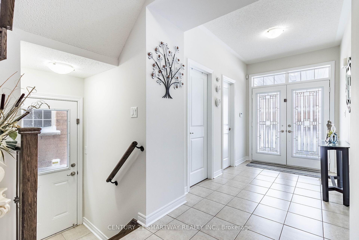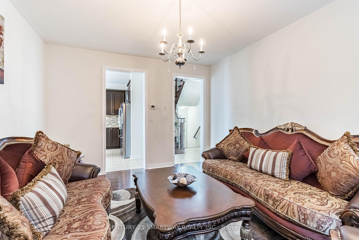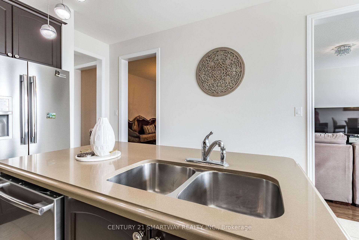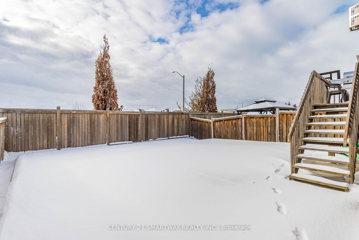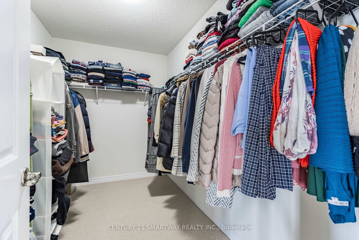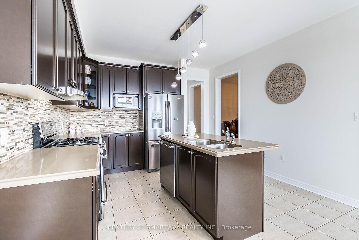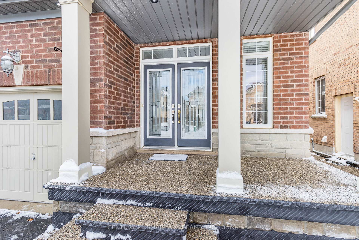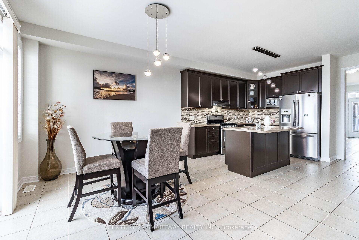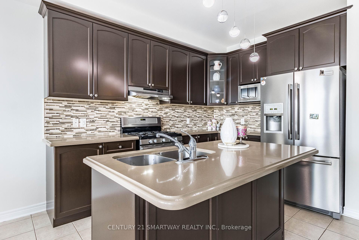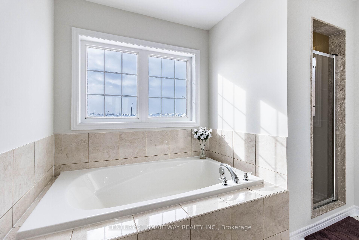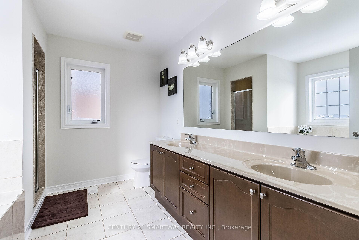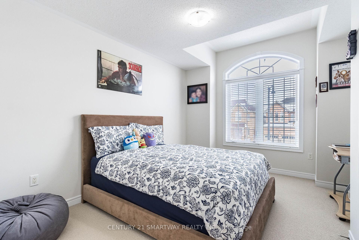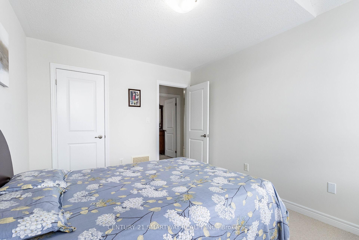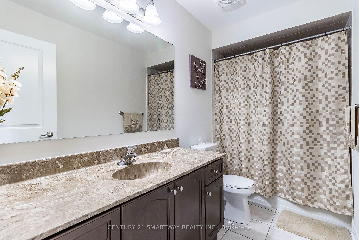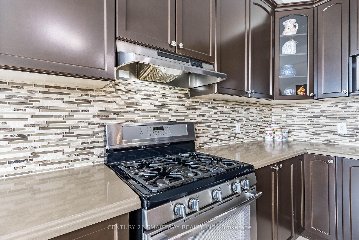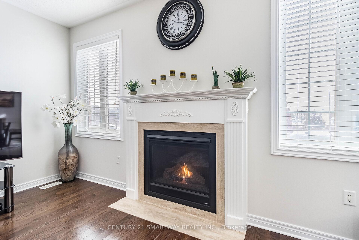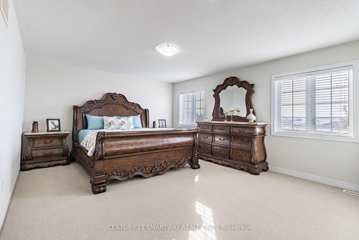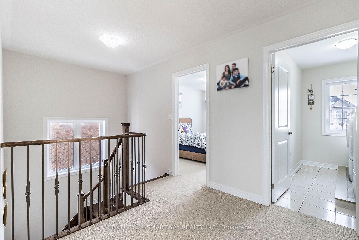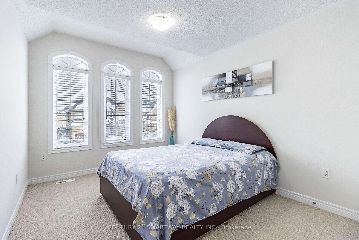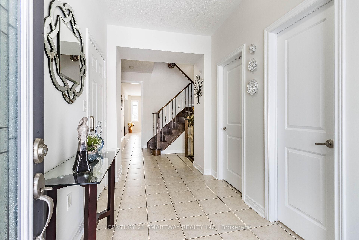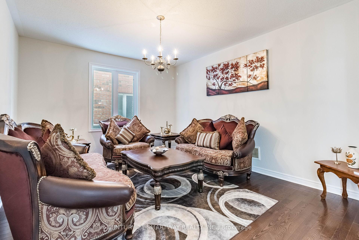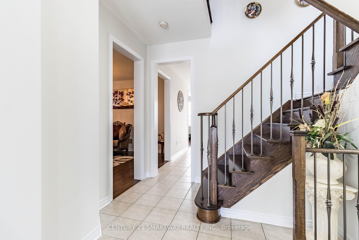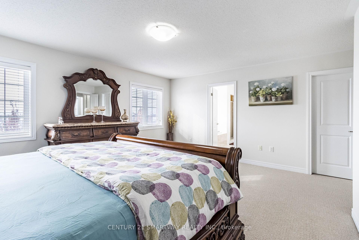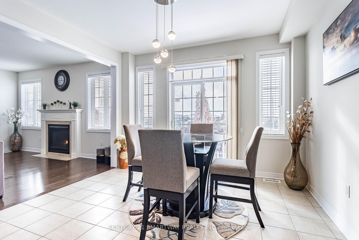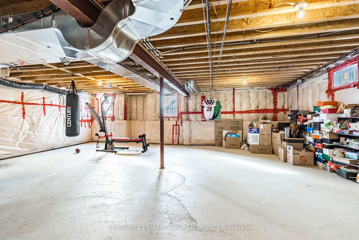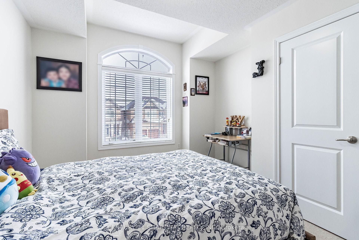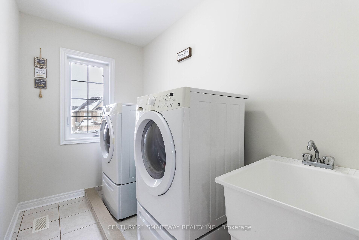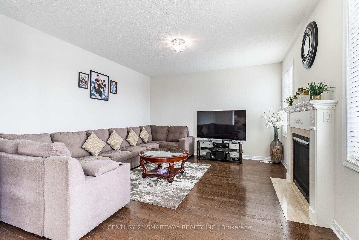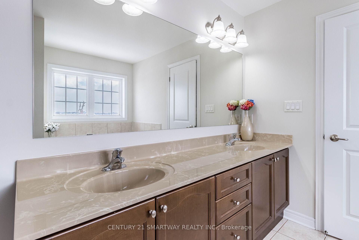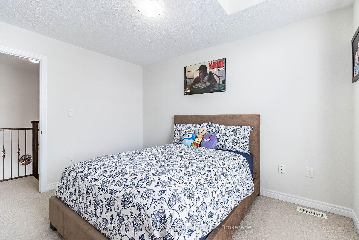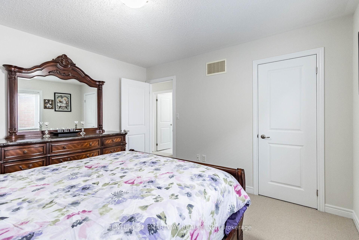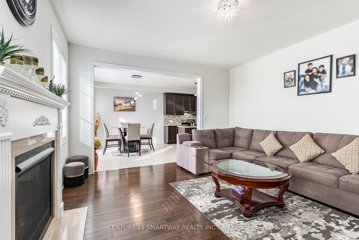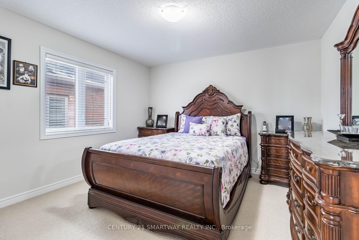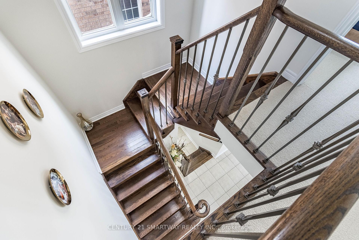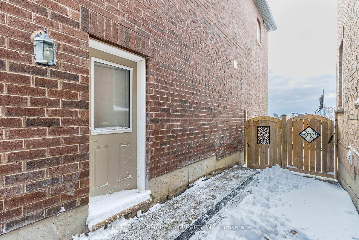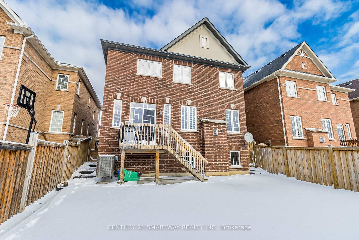$1,399,700
Available - For Sale
Listing ID: W11910677
28 Speedwell St , Brampton, L6X 2Z1, Ontario
| Welcome To Your Dream Home In Credit Valley, Brampton ! This Stunning 4-Bedroom, 3-Bathroom Gem By Remington Boasts A Grand Double-Door Entrance, 9FT Ceilings & Modern Finishes Throughout. This home is the famous Remington Blue Ridge Model with 2406 Sqft, The Main Floor Features Hardwood, An Oak Staircase, A Cozy Gas Fireplace & A Sleek Kitchen With A Centre Island & Stainless Steel Appliances. Bright, Airy Bedrooms Include A Luxurious Master With A 5-Piece Ensuite. With Second Floor Laundry, Garage Access, Concrete Wrapping The Exterior, Walk-up Basement & Separate Basement Entrance This Home Offers Endless Potential, Features Beautiful Potlights that Light this Home up Day and Night. Don't Miss Out On This Perfect Home Which Awaits Its New Owners!! |
| Extras: All E.L.F's, 1 Stainless Steel Fridge, 1 Stainless Steel Stove, 1 Stainless Steel Dishwasher. 1 Washer , 1 Dryer. Walking Distance to Schools, Plaza, Park, Transit Services, Place of Worship. Nearby to Highway(s) 401, 410, 407 |
| Price | $1,399,700 |
| Taxes: | $7083.84 |
| Address: | 28 Speedwell St , Brampton, L6X 2Z1, Ontario |
| Lot Size: | 38.11 x 113.34 (Feet) |
| Directions/Cross Streets: | James Potter & Queen Street |
| Rooms: | 9 |
| Bedrooms: | 4 |
| Bedrooms +: | |
| Kitchens: | 1 |
| Family Room: | Y |
| Basement: | Full, Sep Entrance |
| Property Type: | Detached |
| Style: | 2-Storey |
| Exterior: | Brick, Stone |
| Garage Type: | Built-In |
| (Parking/)Drive: | Private |
| Drive Parking Spaces: | 4 |
| Pool: | None |
| Approximatly Square Footage: | 2000-2500 |
| Property Features: | Fenced Yard, Park, Public Transit, School |
| Fireplace/Stove: | Y |
| Heat Source: | Gas |
| Heat Type: | Forced Air |
| Central Air Conditioning: | Central Air |
| Central Vac: | Y |
| Laundry Level: | Main |
| Elevator Lift: | N |
| Sewers: | Sewers |
| Water: | Municipal |
| Utilities-Cable: | Y |
| Utilities-Hydro: | Y |
| Utilities-Gas: | Y |
| Utilities-Telephone: | Y |
$
%
Years
This calculator is for demonstration purposes only. Always consult a professional
financial advisor before making personal financial decisions.
| Although the information displayed is believed to be accurate, no warranties or representations are made of any kind. |
| CENTURY 21 SMARTWAY REALTY INC. |
|
|

Dir:
1-866-382-2968
Bus:
416-548-7854
Fax:
416-981-7184
| Virtual Tour | Book Showing | Email a Friend |
Jump To:
At a Glance:
| Type: | Freehold - Detached |
| Area: | Peel |
| Municipality: | Brampton |
| Neighbourhood: | Credit Valley |
| Style: | 2-Storey |
| Lot Size: | 38.11 x 113.34(Feet) |
| Tax: | $7,083.84 |
| Beds: | 4 |
| Baths: | 3 |
| Fireplace: | Y |
| Pool: | None |
Locatin Map:
Payment Calculator:
- Color Examples
- Green
- Black and Gold
- Dark Navy Blue And Gold
- Cyan
- Black
- Purple
- Gray
- Blue and Black
- Orange and Black
- Red
- Magenta
- Gold
- Device Examples

