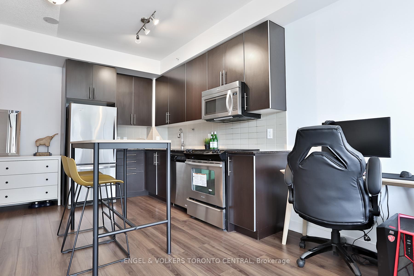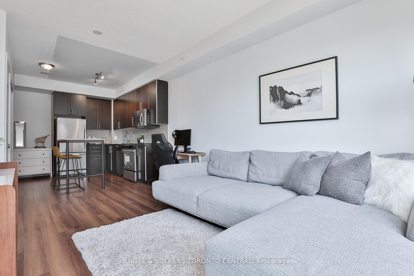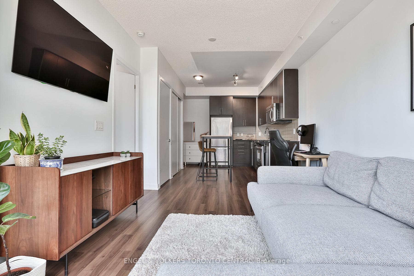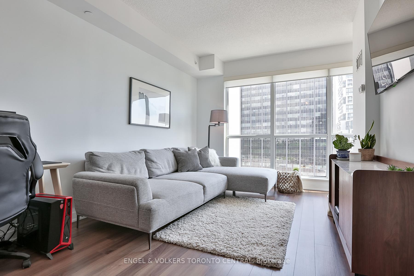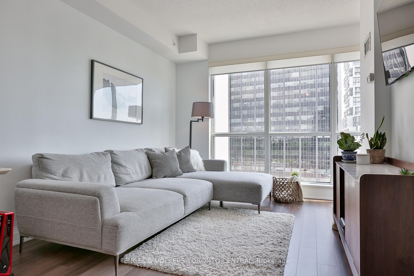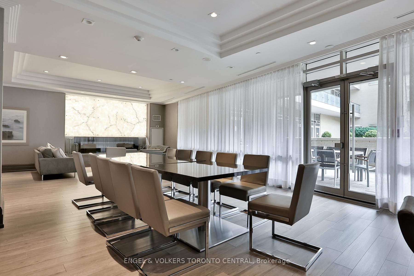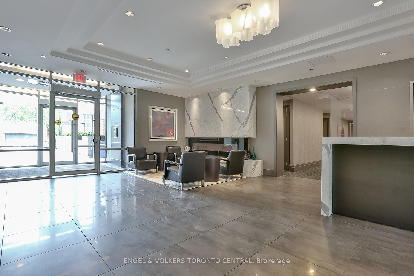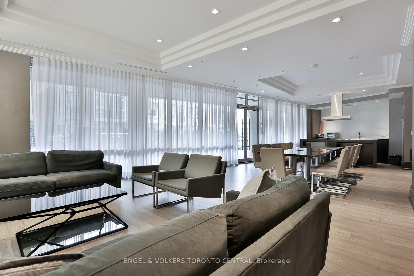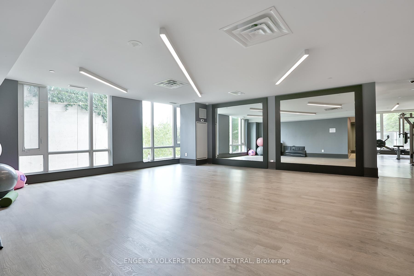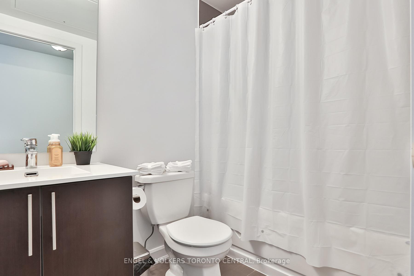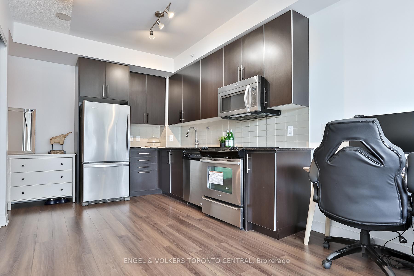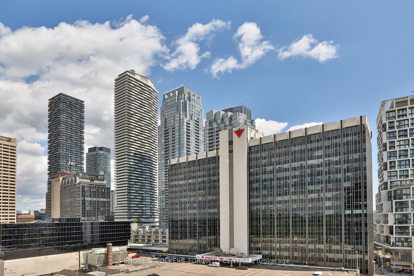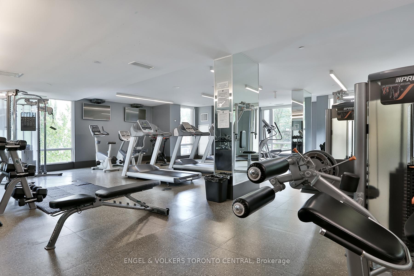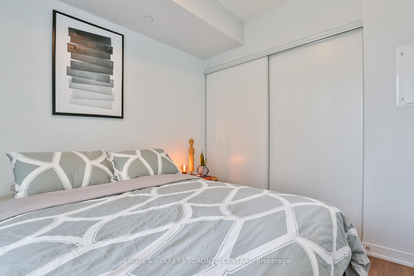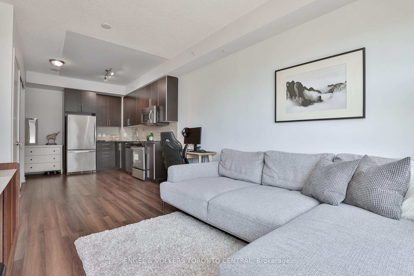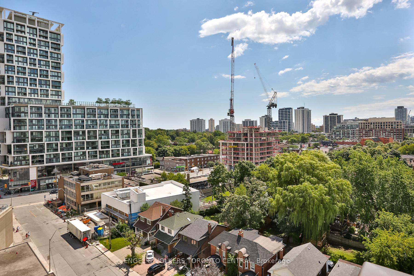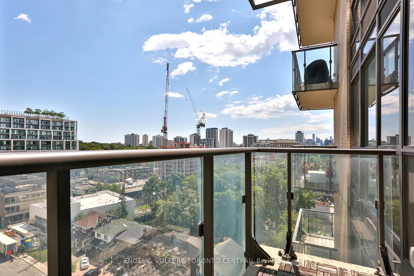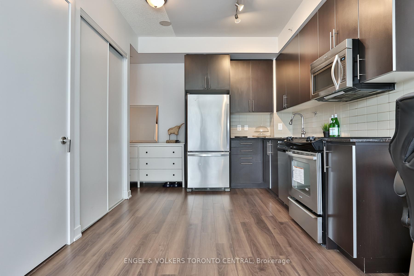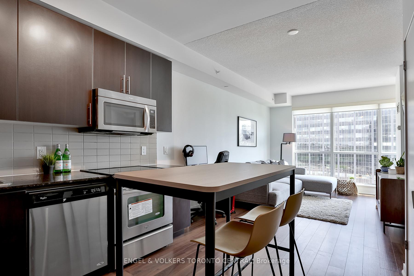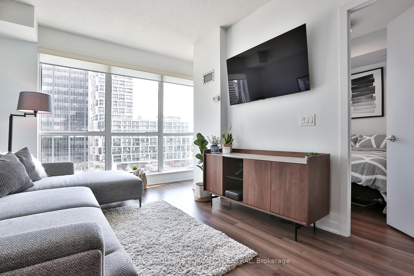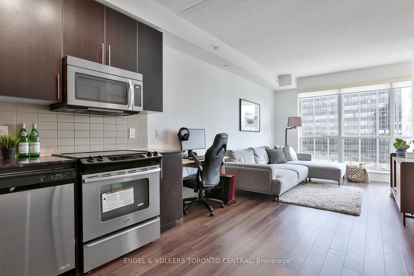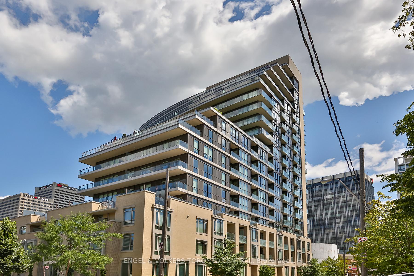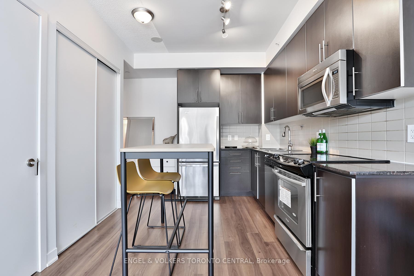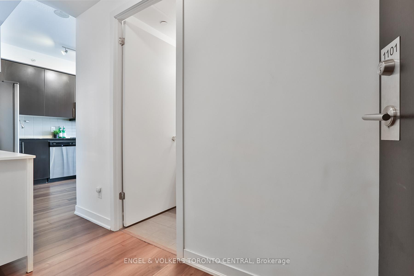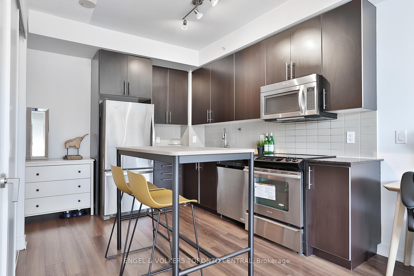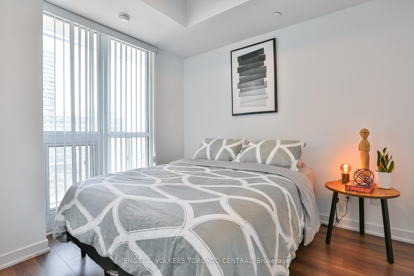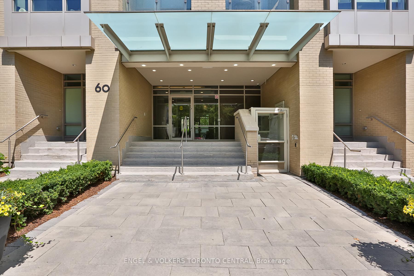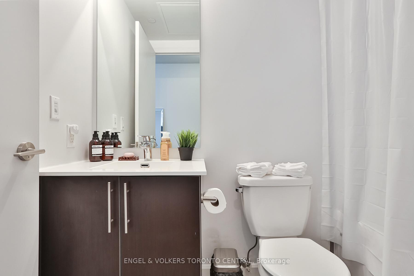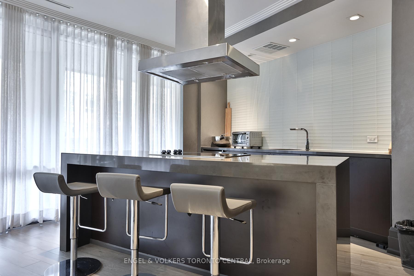$2,400
Available - For Rent
Listing ID: C11909319
60 Berwick Ave , Unit 1101, Toronto, M5P 1H1, Ontario
| Welcome to a truly spectacular 1-bedroom condo located in the highly sought-after Berwick Residences, a sophisticated mid-size building nestled in Toronto's vibrant Yonge-Eglinton neighbourhood. This meticulously designed unit combines modern elegance with ultimate convenience, offering everything you need for an exceptional living experience. Step into this beautifully appointed home featuring sleek laminate flooring, top-of-the-line stainless steel appliances, and luxurious granite countertops. The unit also boasts generous storage space and unobstructed east-facing views, perfect for enjoying peaceful mornings or breathtaking sunrises.The rent includes a convenient underground parking spot, a locker for additional storage, and nearly all utility services (hydro excluded). Residents also enjoy access to an impressive array of building amenities, including a 24-hour concierge, fully equipped gym, guest suite, a stylish party room, visitor parking with an EV charger, a relaxing sauna, and so much more. Located in the heart of midtown Toronto, you will find everything you need just steps from your door: shopping, dining, cafes, entertainment, and seamless access to public transit, including the subway. Don't miss the opportunity to experience the best of midtown living in this refined, move-in-ready suite. |
| Extras: Stainless-Steel Appliances: Fridge/Freezer, Stove, Microwave/Hood Fan, Dishwasher - Front Loading Washer & Dryer - All Existing Window Coverings and Electric Light Fixtures - 1 Underground Parking Space & 1 Locker included |
| Price | $2,400 |
| Address: | 60 Berwick Ave , Unit 1101, Toronto, M5P 1H1, Ontario |
| Province/State: | Ontario |
| Condo Corporation No | TSCC |
| Level | 11 |
| Unit No | 01 |
| Directions/Cross Streets: | Yonge & Eglinton |
| Rooms: | 4 |
| Bedrooms: | 1 |
| Bedrooms +: | |
| Kitchens: | 1 |
| Family Room: | N |
| Basement: | None |
| Furnished: | N |
| Property Type: | Condo Apt |
| Style: | Apartment |
| Exterior: | Brick, Concrete |
| Garage Type: | Underground |
| Garage(/Parking)Space: | 1.00 |
| Drive Parking Spaces: | 1 |
| Park #1 | |
| Parking Spot: | #30 |
| Parking Type: | Owned |
| Legal Description: | P3 |
| Exposure: | E |
| Balcony: | Open |
| Locker: | Owned |
| Pet Permited: | Restrict |
| Approximatly Square Footage: | 500-599 |
| Building Amenities: | Concierge, Guest Suites, Gym, Media Room, Party/Meeting Room, Visitor Parking |
| Property Features: | Electric Car, Library, Park, Public Transit, Rec Centre, School |
| CAC Included: | Y |
| Water Included: | Y |
| Heat Included: | Y |
| Parking Included: | Y |
| Building Insurance Included: | Y |
| Fireplace/Stove: | N |
| Heat Source: | Gas |
| Heat Type: | Forced Air |
| Central Air Conditioning: | Central Air |
| Central Vac: | N |
| Laundry Level: | Main |
| Ensuite Laundry: | Y |
| Although the information displayed is believed to be accurate, no warranties or representations are made of any kind. |
| ENGEL & VOLKERS TORONTO CENTRAL |
|
|

Dir:
1-866-382-2968
Bus:
416-548-7854
Fax:
416-981-7184
| Book Showing | Email a Friend |
Jump To:
At a Glance:
| Type: | Condo - Condo Apt |
| Area: | Toronto |
| Municipality: | Toronto |
| Neighbourhood: | Yonge-Eglinton |
| Style: | Apartment |
| Beds: | 1 |
| Baths: | 1 |
| Garage: | 1 |
| Fireplace: | N |
Locatin Map:
- Color Examples
- Green
- Black and Gold
- Dark Navy Blue And Gold
- Cyan
- Black
- Purple
- Gray
- Blue and Black
- Orange and Black
- Red
- Magenta
- Gold
- Device Examples

