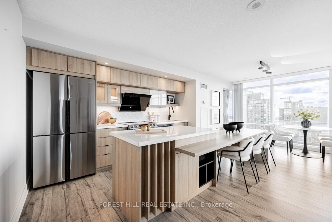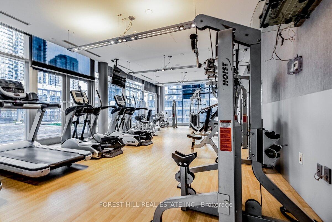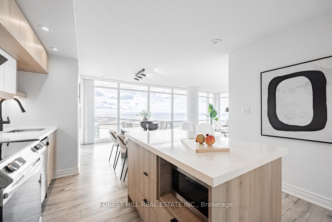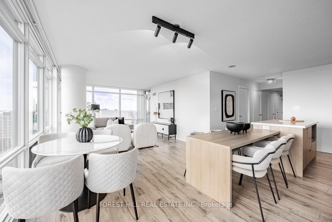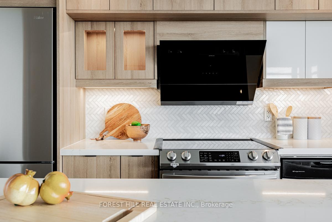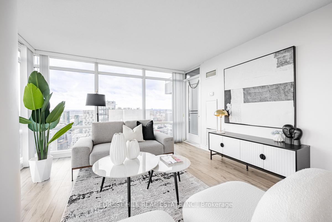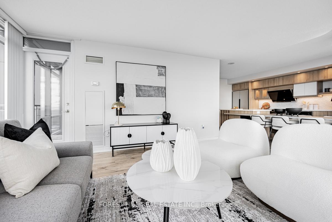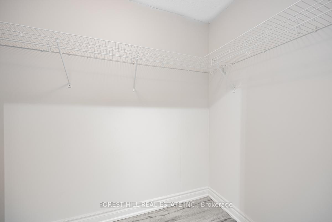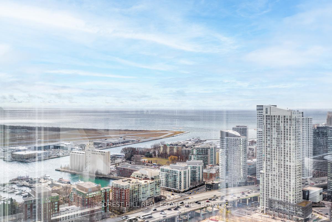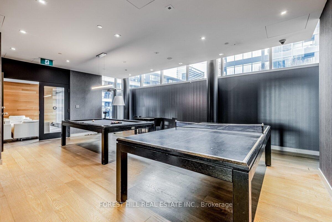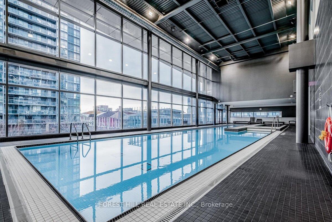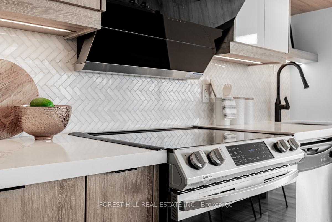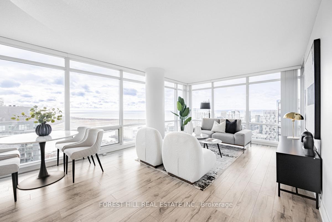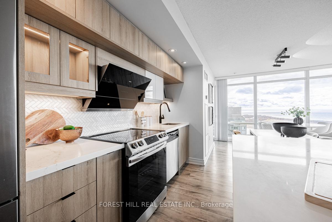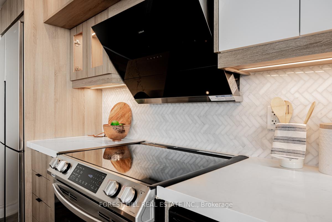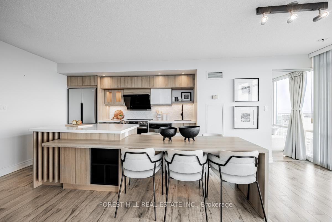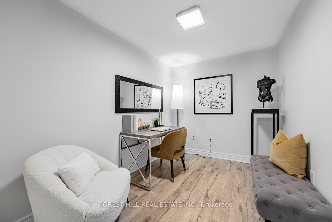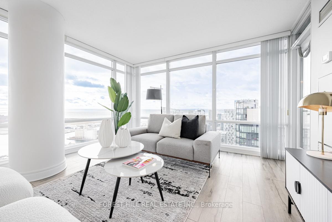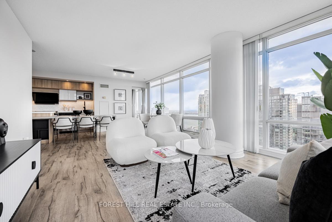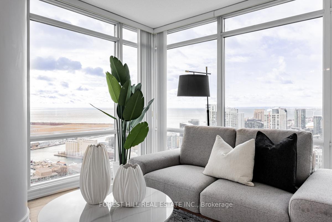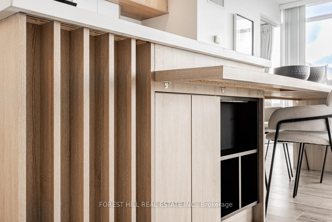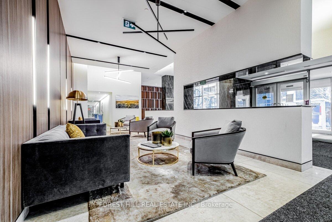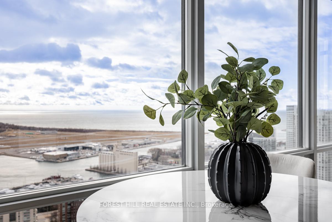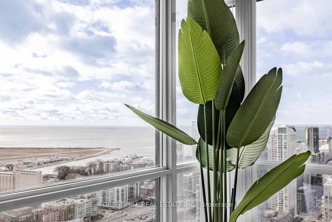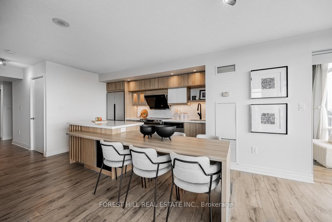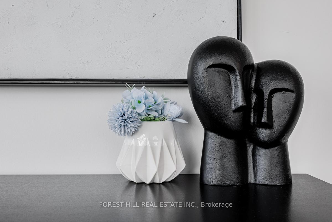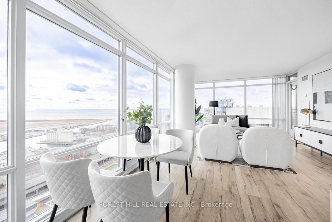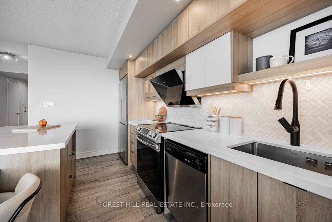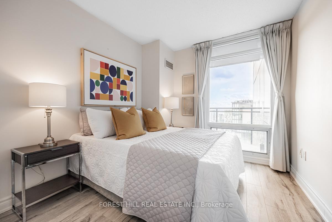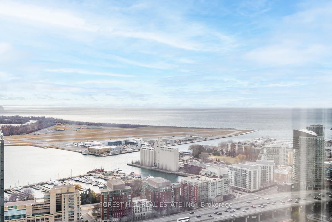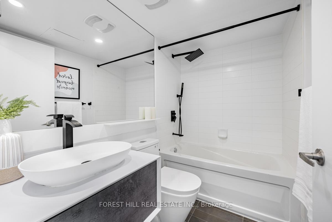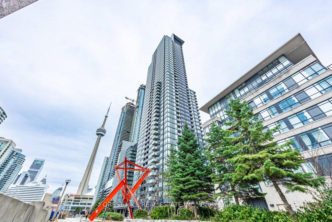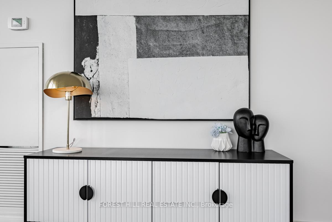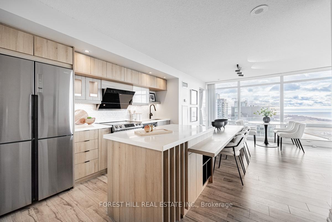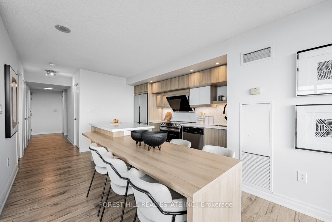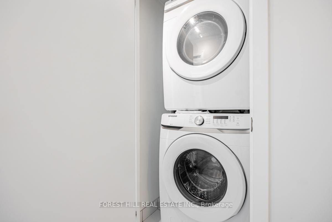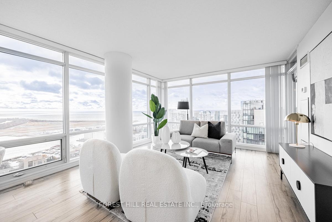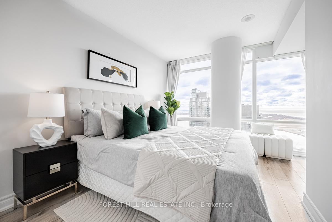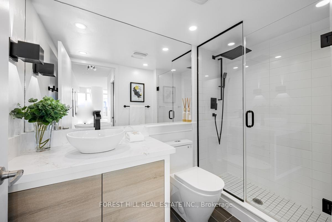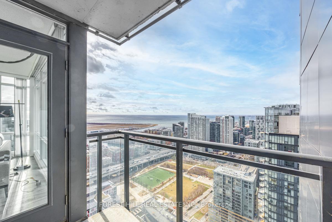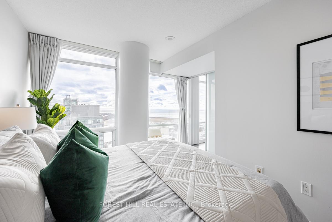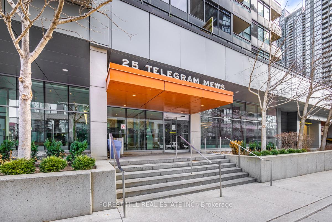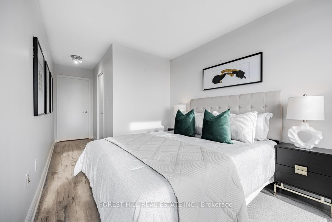$1,249,000
Available - For Sale
Listing ID: C11908583
25 Telegram Mews , Unit 4907, Toronto, M5V 3Z1, Ontario
| **Rarely Offered** $$$ Luxuriously Renovated 2 Bed + Full Size Den / 2 Bath Corner Unit With Breathtaking Unobstructed Views Of the Lake, Boosting 1,170 Sqft Of Elegant Living Space Plus 38 Sqft Balcony. Floor-To-Ceiling Windows And A South West Exposure Fill The Space With Natural Light. **$$$ Spent On Upgrades** Modern Designed Fully Renovated Kitchen Featuring An Oversized Central Island With A Built-In Breakfast Table, High End Appliances, Quartz Countertop. The Primary Bedroom Includes A Walk-In Closet, Renovated 3PC Ensuite With A Full Glass Shower, And Sleek Designed Black Hardware. Den Can Be Used As 3rd Bedroom Or Home Office. Conveniently Located Just Steps From The TTC, Harbourfront, Financial Districts, Cafes, Restaurants, Underground Access To Sobeys, And The Newly Opened "The Well" Shopping Centre. Close To Schools, Parks, Libraries, Banks, Rogers Centre, Scotiabank Arena, CN Tower, CNE/Exhibition Place, Island Airport, And More! Experience The Ultimate Lifestyle! |
| Price | $1,249,000 |
| Taxes: | $4270.28 |
| Maintenance Fee: | 919.51 |
| Address: | 25 Telegram Mews , Unit 4907, Toronto, M5V 3Z1, Ontario |
| Province/State: | Ontario |
| Condo Corporation No | TSCP |
| Level | 43 |
| Unit No | 06 |
| Locker No | 257 |
| Directions/Cross Streets: | Spadina Ave / Front St |
| Rooms: | 7 |
| Bedrooms: | 2 |
| Bedrooms +: | 1 |
| Kitchens: | 1 |
| Family Room: | N |
| Basement: | None |
| Property Type: | Condo Apt |
| Style: | Apartment |
| Exterior: | Concrete |
| Garage Type: | Underground |
| Garage(/Parking)Space: | 1.00 |
| Drive Parking Spaces: | 1 |
| Park #1 | |
| Parking Spot: | 220 |
| Parking Type: | Owned |
| Exposure: | Sw |
| Balcony: | Open |
| Locker: | Owned |
| Pet Permited: | Restrict |
| Approximatly Square Footage: | 1000-1199 |
| Building Amenities: | Concierge, Gym, Indoor Pool, Rooftop Deck/Garden, Visitor Parking |
| Property Features: | Clear View, Hospital, Library, Park, Rec Centre, School |
| Maintenance: | 919.51 |
| CAC Included: | Y |
| Water Included: | Y |
| Common Elements Included: | Y |
| Heat Included: | Y |
| Parking Included: | Y |
| Building Insurance Included: | Y |
| Fireplace/Stove: | N |
| Heat Source: | Gas |
| Heat Type: | Forced Air |
| Central Air Conditioning: | Central Air |
| Central Vac: | N |
| Laundry Level: | Main |
| Ensuite Laundry: | Y |
$
%
Years
This calculator is for demonstration purposes only. Always consult a professional
financial advisor before making personal financial decisions.
| Although the information displayed is believed to be accurate, no warranties or representations are made of any kind. |
| FOREST HILL REAL ESTATE INC. |
|
|

Dir:
1-866-382-2968
Bus:
416-548-7854
Fax:
416-981-7184
| Book Showing | Email a Friend |
Jump To:
At a Glance:
| Type: | Condo - Condo Apt |
| Area: | Toronto |
| Municipality: | Toronto |
| Neighbourhood: | Waterfront Communities C1 |
| Style: | Apartment |
| Tax: | $4,270.28 |
| Maintenance Fee: | $919.51 |
| Beds: | 2+1 |
| Baths: | 2 |
| Garage: | 1 |
| Fireplace: | N |
Locatin Map:
Payment Calculator:
- Color Examples
- Green
- Black and Gold
- Dark Navy Blue And Gold
- Cyan
- Black
- Purple
- Gray
- Blue and Black
- Orange and Black
- Red
- Magenta
- Gold
- Device Examples

