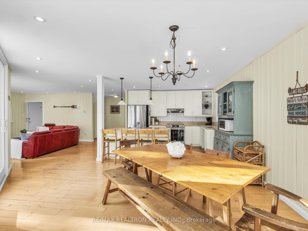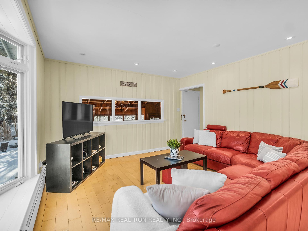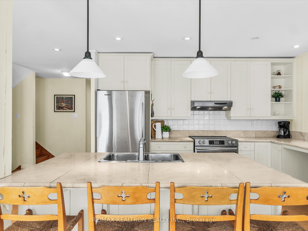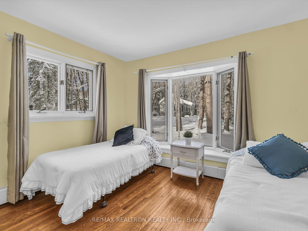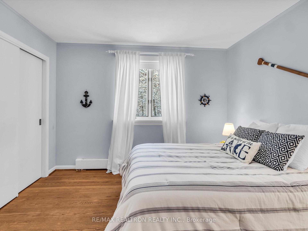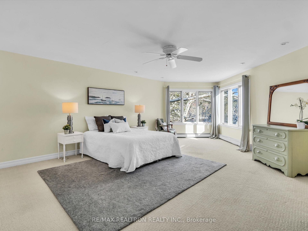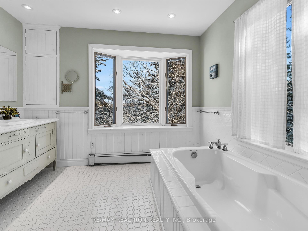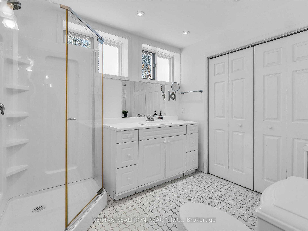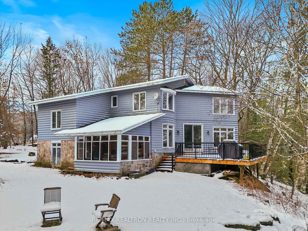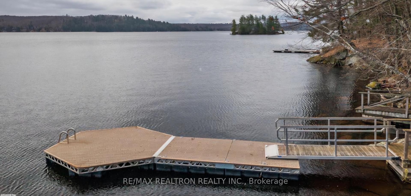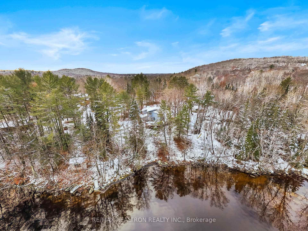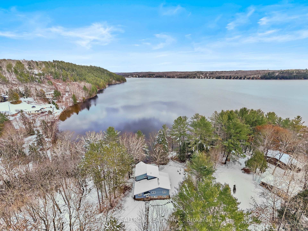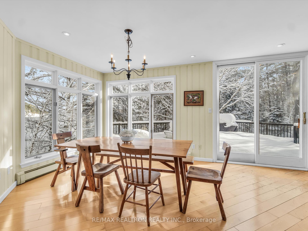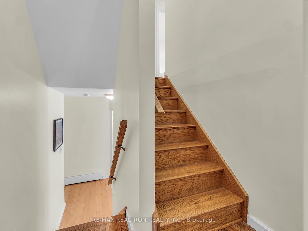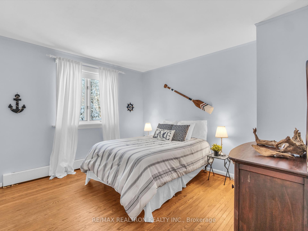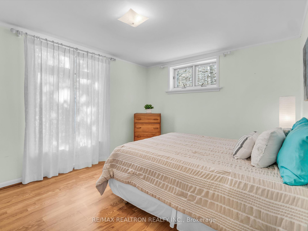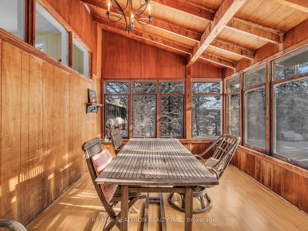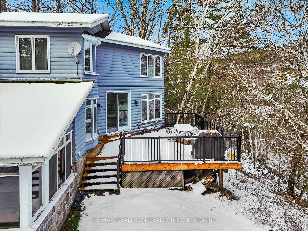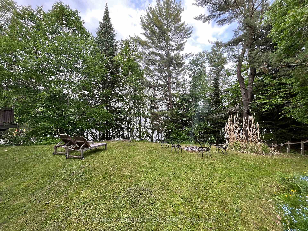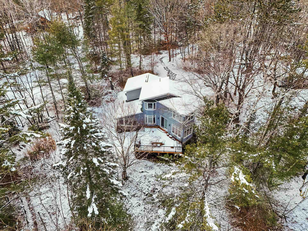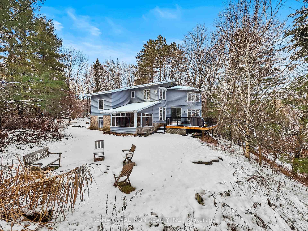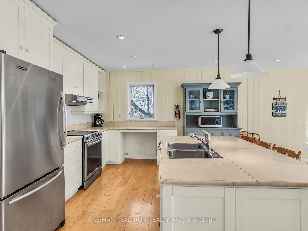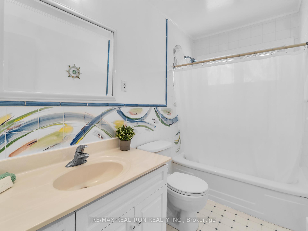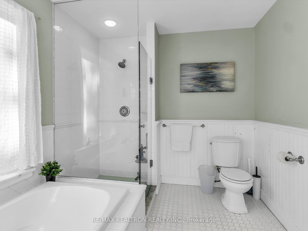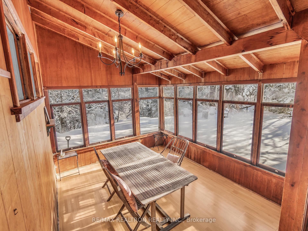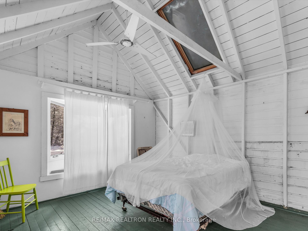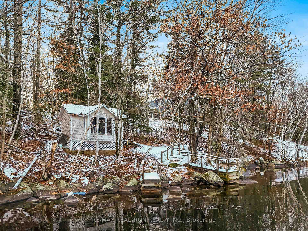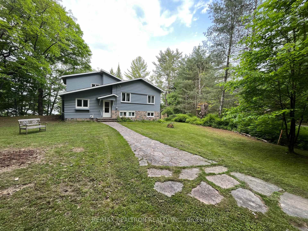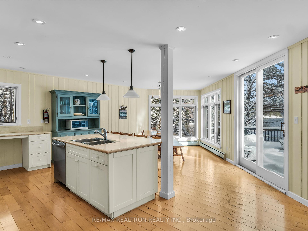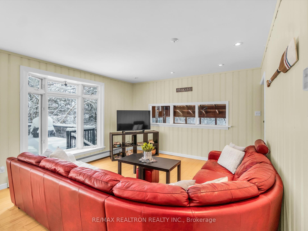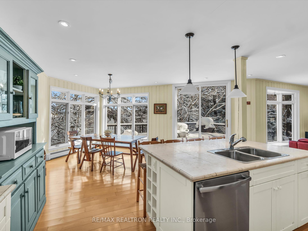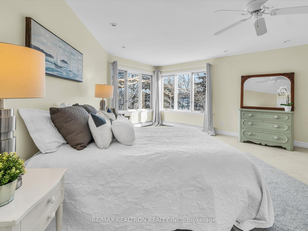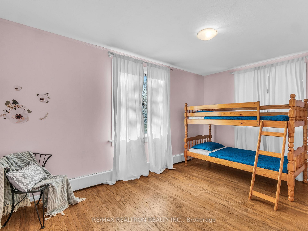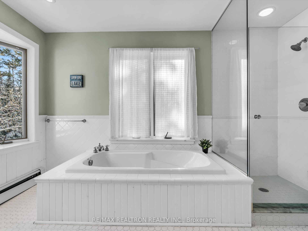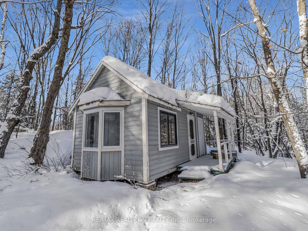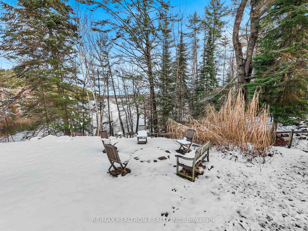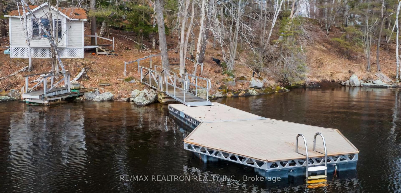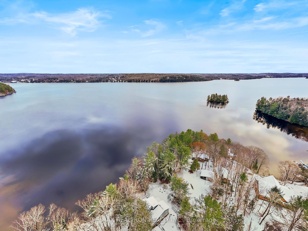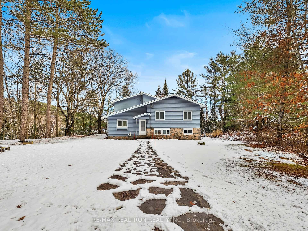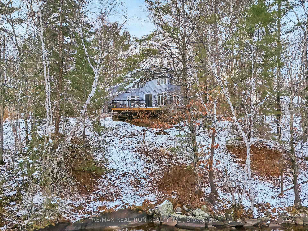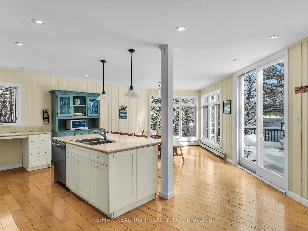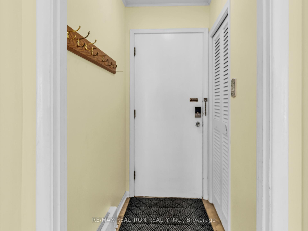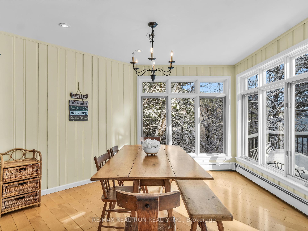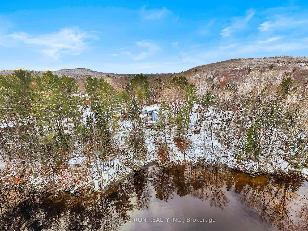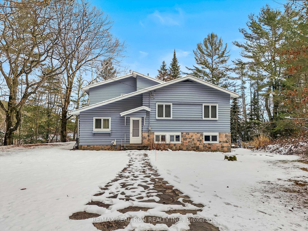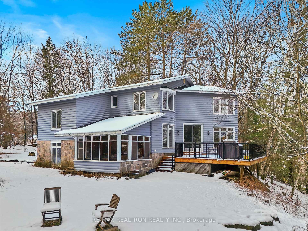$1,999,900
Available - For Sale
Listing ID: X11909941
23 Rocky Dr , Huntsville, P1H 2J2, Ontario
| Nestled on the picturesque Mary Lake in Huntsville, part of the coveted "Chain of Four Lakes," this breathtaking waterfront property offers 330 feet of pristine shoreline and 1.3+ acres of gently sloping, level land w/ southeast exposure for stunning sunrises and lake views. Spacious home features 4+1 bdrs and 3 baths,w/ open-concept main level ideal for entertaining, generous eat-in kitchen flows seamlessly into combined dining & family room w/lots of natural light, w/walkout to a brand new private deck, offering direct, unobstructed views of the lake .Large primary bdr is a peaceful retreat w/luxurious 4-piece ensuite and beautiful views of the lake. Four additional bedrooms provide ample space for family and guests. Cozy sunroom offers even more room for gatherings or relaxation. Outside, the property features a charming firepit area, two bunkies w/one used for sleeping and another at the waters edge for storage & a premium Canada dock system for easy lake access. Spend your days enjoying the 40+ miles of navigable waterways and crystal-clear waters, perfect for boating, swimming, and fishing. This rare gem offers a unique combination of privacy, comfort, and natural beauty, making it the ideal place for year-round enjoyment and creating lasting memories. |
| Price | $1,999,900 |
| Taxes: | $9505.57 |
| Address: | 23 Rocky Dr , Huntsville, P1H 2J2, Ontario |
| Acreage: | .50-1.99 |
| Directions/Cross Streets: | Hwy 11 & Gryffin Lodge Rd |
| Rooms: | 10 |
| Bedrooms: | 4 |
| Bedrooms +: | 1 |
| Kitchens: | 1 |
| Family Room: | Y |
| Basement: | Crawl Space |
| Property Type: | Detached |
| Style: | 2 1/2 Storey |
| Exterior: | Stone, Wood |
| Garage Type: | None |
| (Parking/)Drive: | Private |
| Drive Parking Spaces: | 10 |
| Pool: | None |
| Property Features: | Lake Access, Waterfront, Wooded/Treed |
| Fireplace/Stove: | N |
| Heat Source: | Propane |
| Heat Type: | Radiant |
| Central Air Conditioning: | None |
| Central Vac: | N |
| Sewers: | Septic |
| Water: | Well |
| Water Supply Types: | Drilled Well |
$
%
Years
This calculator is for demonstration purposes only. Always consult a professional
financial advisor before making personal financial decisions.
| Although the information displayed is believed to be accurate, no warranties or representations are made of any kind. |
| RE/MAX REALTRON REALTY INC. |
|
|

Dir:
1-866-382-2968
Bus:
416-548-7854
Fax:
416-981-7184
| Book Showing | Email a Friend |
Jump To:
At a Glance:
| Type: | Freehold - Detached |
| Area: | Muskoka |
| Municipality: | Huntsville |
| Style: | 2 1/2 Storey |
| Tax: | $9,505.57 |
| Beds: | 4+1 |
| Baths: | 3 |
| Fireplace: | N |
| Pool: | None |
Locatin Map:
Payment Calculator:
- Color Examples
- Green
- Black and Gold
- Dark Navy Blue And Gold
- Cyan
- Black
- Purple
- Gray
- Blue and Black
- Orange and Black
- Red
- Magenta
- Gold
- Device Examples

