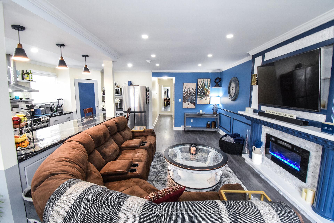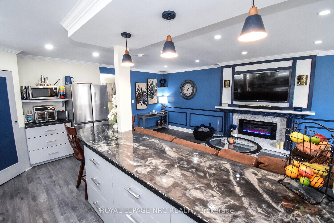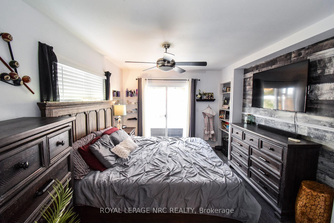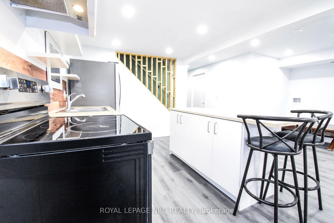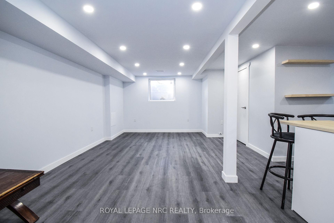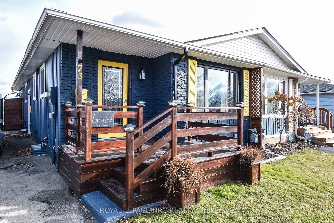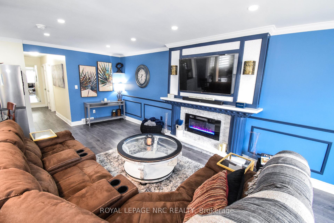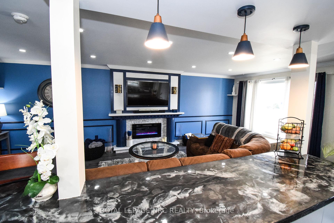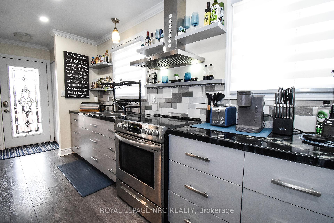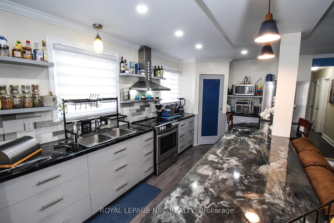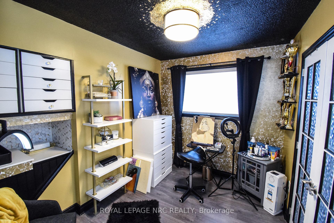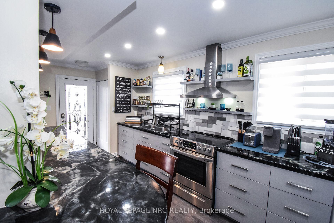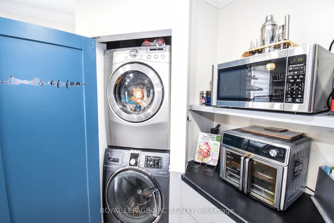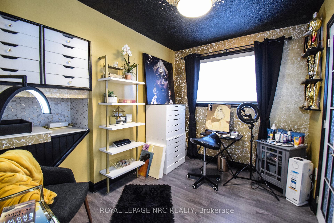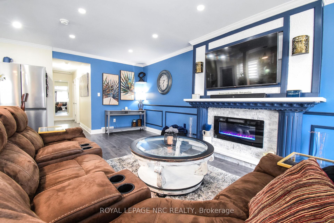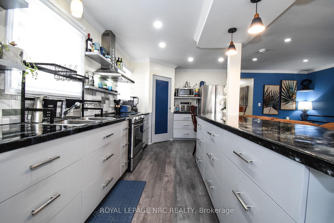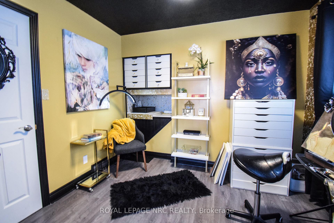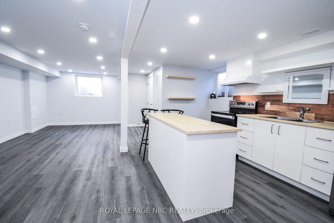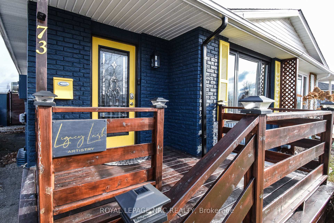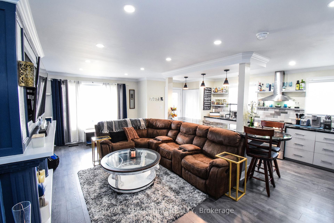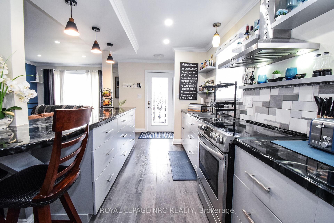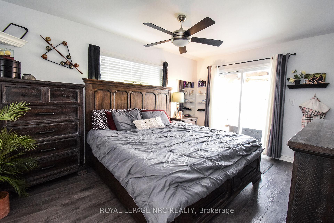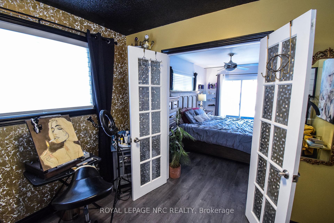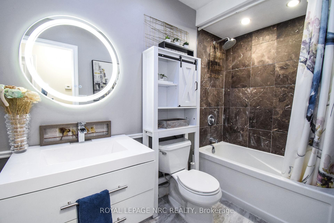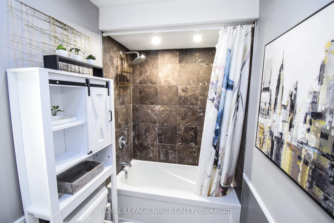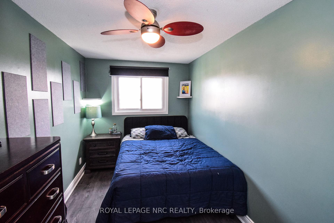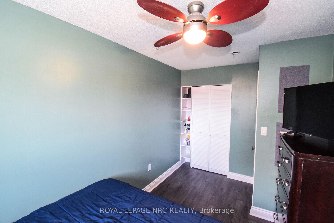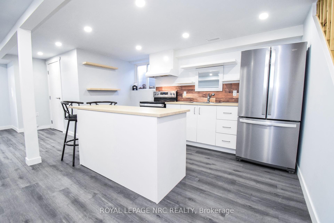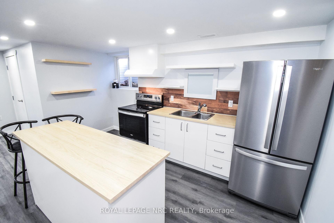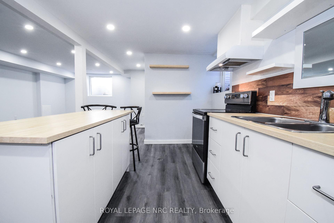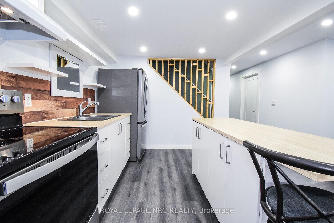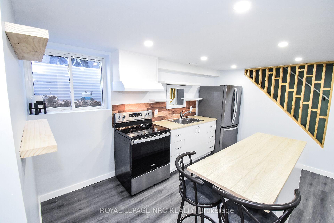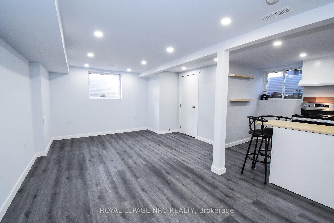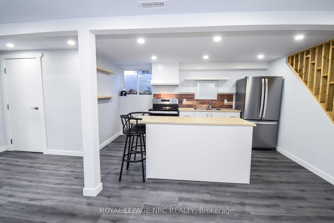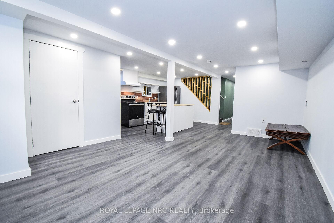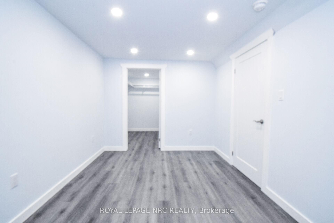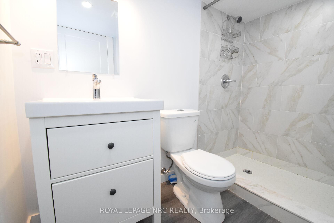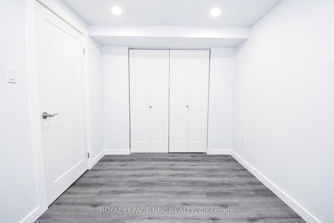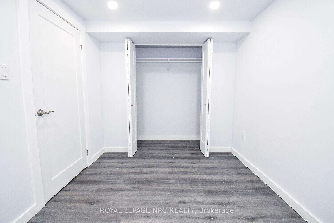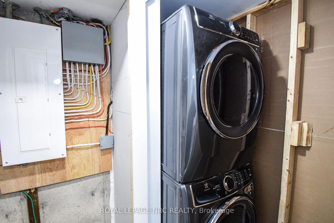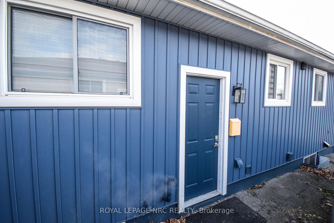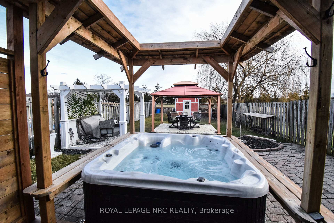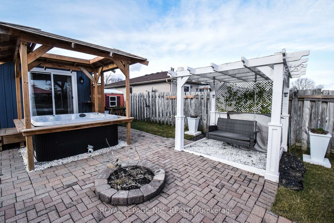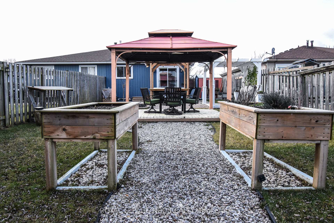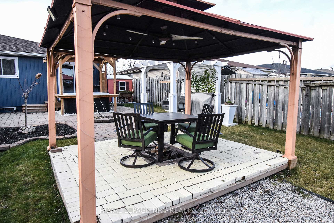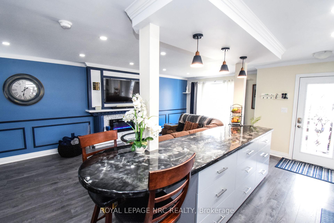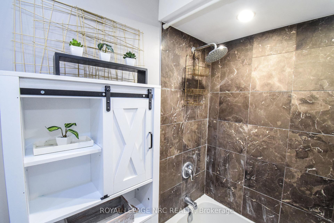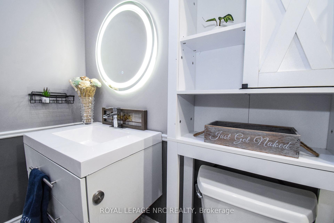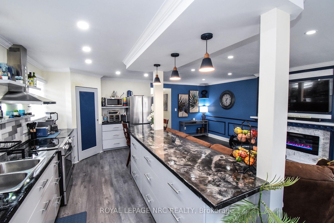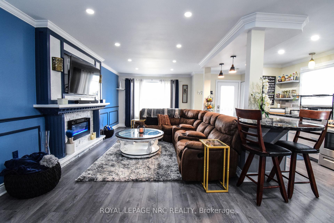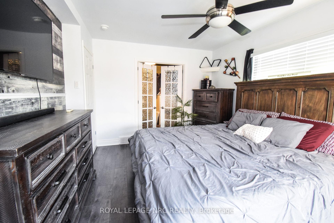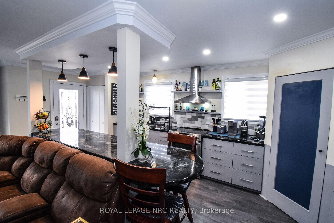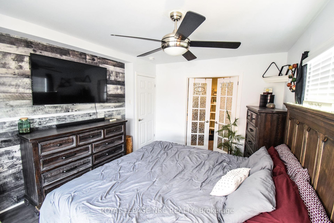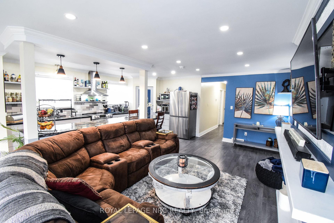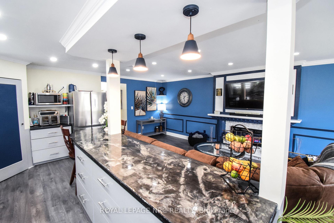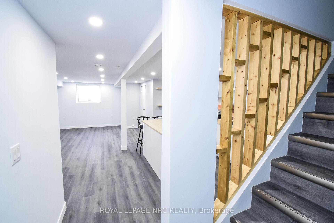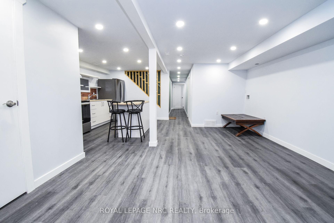$649,500
Available - For Sale
Listing ID: X11909021
73 Marc Blvd , Welland, L3B 5V2, Ontario
| "STUNNING IN-LAW SET UP OR DUPLEX SEMI DETACHED BUNGALOW UNIT IN GREAT AREA OF WELLAND OFFER 2+2 BEDS, 2 FULL BATHS, 2 SEPARATE KITCHENS, 2 LAUNDRY FACILITIES, SEPARATE SIDE ENTRANCE, EGRESS WINDOWS, PRIVATE OASIS BACKYARD WITH HOT TUB & VIEWS OF THE SHIPS IN WELLAND CANAL" Welcome to 73 Marc Blvd, Welland. As you approach, you will notice the meticulous cared for home. Upstairs as you enter the main level you come into the open concept setting with stunning kitchen/laundry combined over with built-in appls & pot lighting, plenty of counter & cabinet space overlooking the well appointed living room with Electric Fireplace, great for entertaining. Continue down the hall you have 2 generous sized bedrooms & a office/hobby rm (easily 3rd bedroom) with patio doors off master lead to back yard. Also on the main level you have a large updated 4pc bath. As for the lower level, enter thru the side door and you come into a very bright, good sized Kitchen & Living room combinations with lots of counter & cabinet space with & appls, separate laundry. Also downstairs, you have 2 spacious bedrooms with one offer a large walk in closet and you also have a updated 3 pc bath. Once you have toured the inside, head out and enjoy your private back yard with hot tub, swing, patio & gazebo areas with shed and no rear neighbours. Close to amenities and highway and great value for 2 families to live together. NEW ROOF & ELECTICAL PANEL 2024 |
| Price | $649,500 |
| Taxes: | $2958.00 |
| Assessment: | $164000 |
| Assessment Year: | 2025 |
| Address: | 73 Marc Blvd , Welland, L3B 5V2, Ontario |
| Lot Size: | 30.00 x 150.78 (Feet) |
| Acreage: | < .50 |
| Directions/Cross Streets: | SOUTHWORTH & ONTARIO |
| Rooms: | 7 |
| Rooms +: | 6 |
| Bedrooms: | 2 |
| Bedrooms +: | 2 |
| Kitchens: | 1 |
| Kitchens +: | 1 |
| Family Room: | N |
| Basement: | Finished, Sep Entrance |
| Property Type: | Semi-Detached |
| Style: | Bungalow |
| Exterior: | Brick Front, Vinyl Siding |
| Garage Type: | None |
| (Parking/)Drive: | Private |
| Drive Parking Spaces: | 2 |
| Pool: | None |
| Other Structures: | Garden Shed |
| Approximatly Square Footage: | 700-1100 |
| Property Features: | Fenced Yard, School |
| Fireplace/Stove: | Y |
| Heat Source: | Gas |
| Heat Type: | Forced Air |
| Central Air Conditioning: | Central Air |
| Central Vac: | N |
| Laundry Level: | Main |
| Sewers: | Sewers |
| Water: | Municipal |
| Utilities-Cable: | Y |
| Utilities-Hydro: | Y |
| Utilities-Gas: | Y |
| Utilities-Telephone: | Y |
$
%
Years
This calculator is for demonstration purposes only. Always consult a professional
financial advisor before making personal financial decisions.
| Although the information displayed is believed to be accurate, no warranties or representations are made of any kind. |
| ROYAL LEPAGE NRC REALTY |
|
|

Dir:
1-866-382-2968
Bus:
416-548-7854
Fax:
416-981-7184
| Virtual Tour | Book Showing | Email a Friend |
Jump To:
At a Glance:
| Type: | Freehold - Semi-Detached |
| Area: | Niagara |
| Municipality: | Welland |
| Neighbourhood: | 773 - Lincoln/Crowland |
| Style: | Bungalow |
| Lot Size: | 30.00 x 150.78(Feet) |
| Tax: | $2,958 |
| Beds: | 2+2 |
| Baths: | 2 |
| Fireplace: | Y |
| Pool: | None |
Locatin Map:
Payment Calculator:
- Color Examples
- Green
- Black and Gold
- Dark Navy Blue And Gold
- Cyan
- Black
- Purple
- Gray
- Blue and Black
- Orange and Black
- Red
- Magenta
- Gold
- Device Examples

