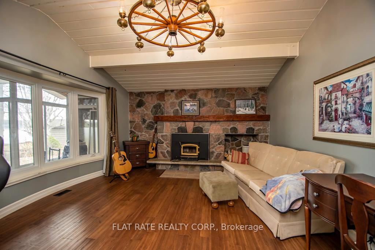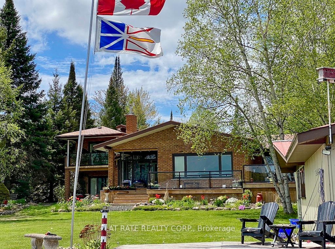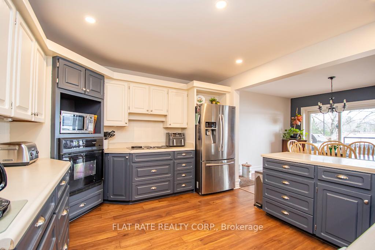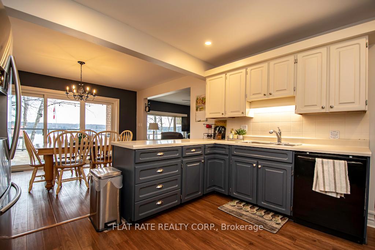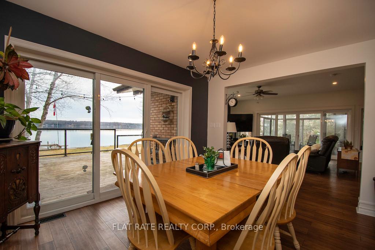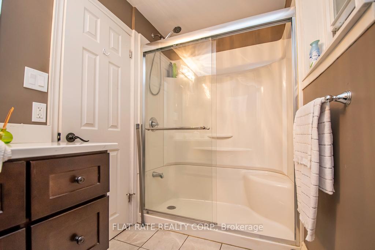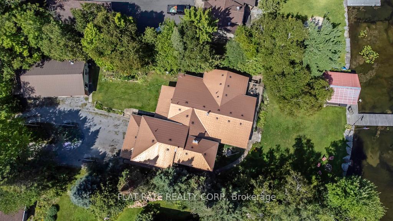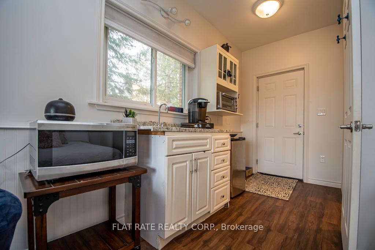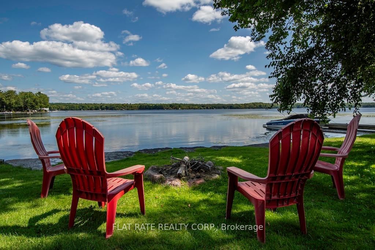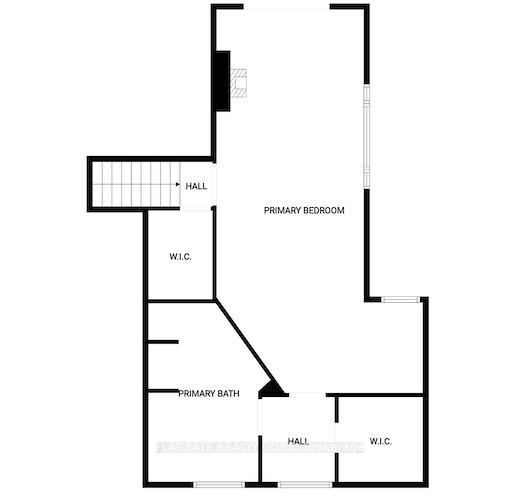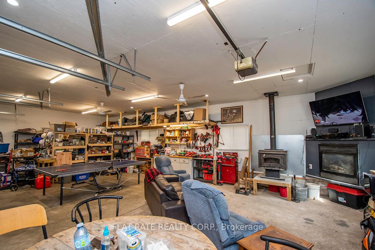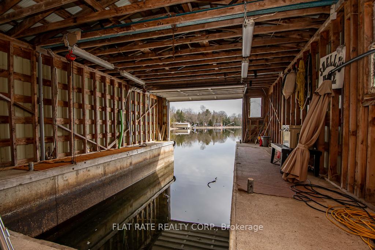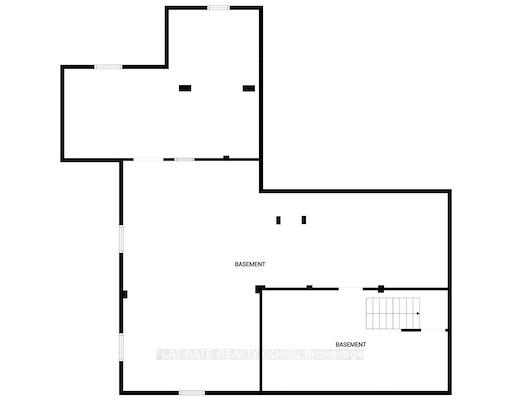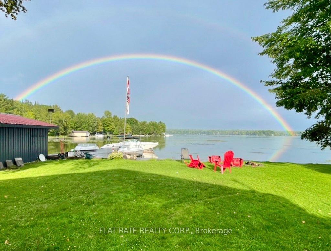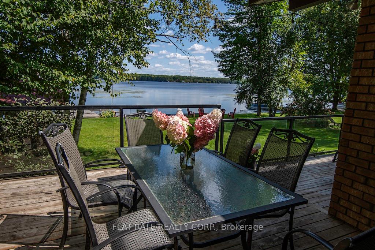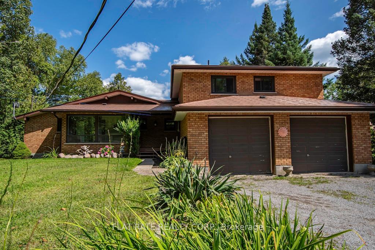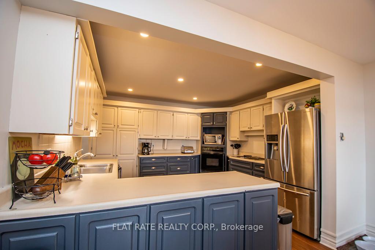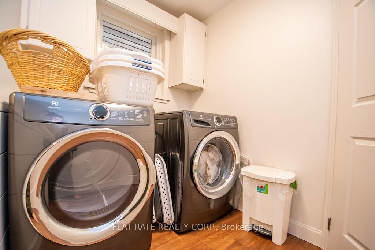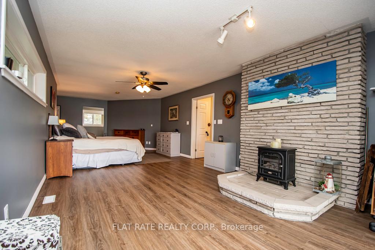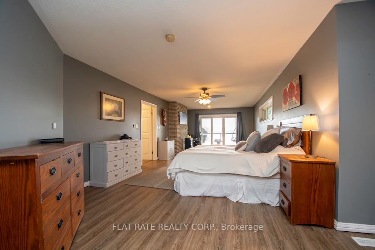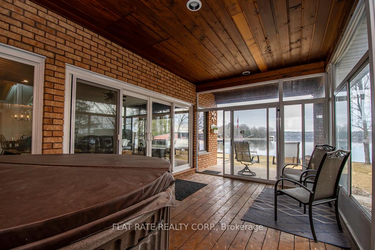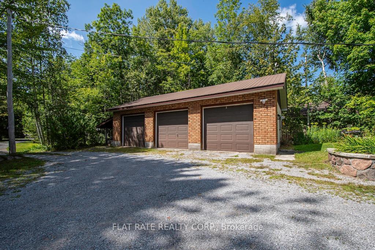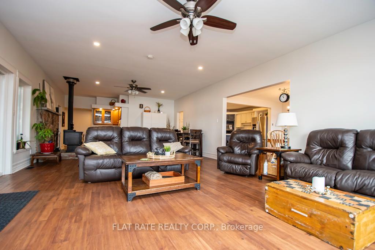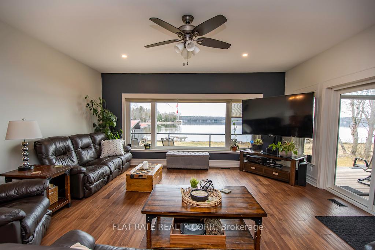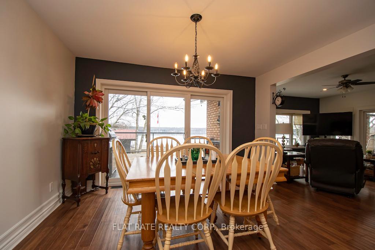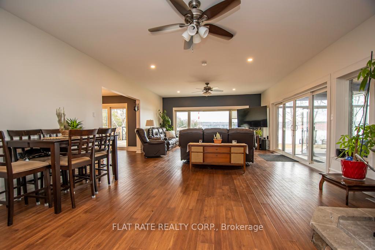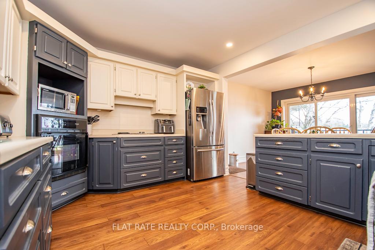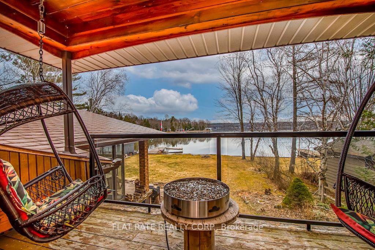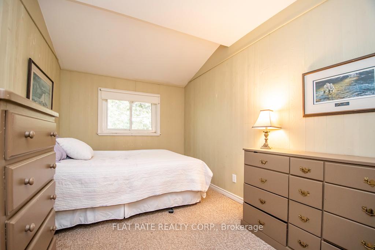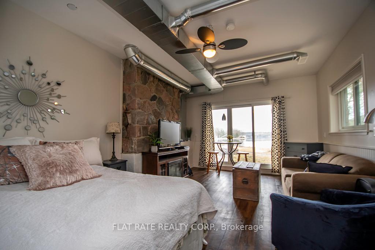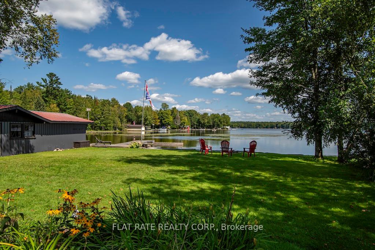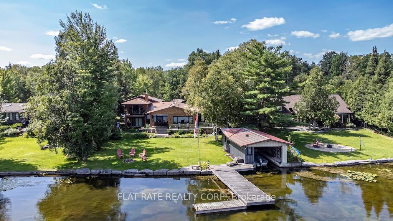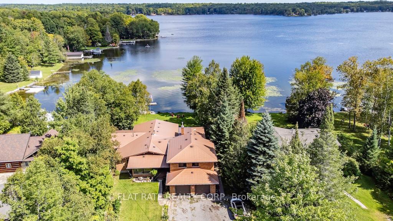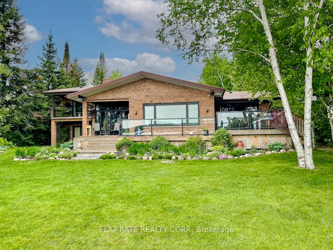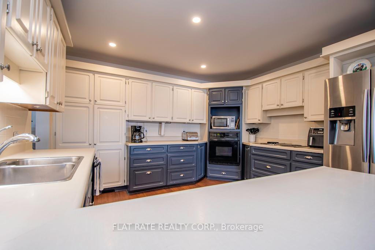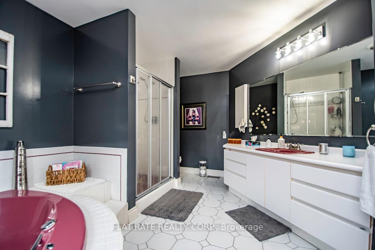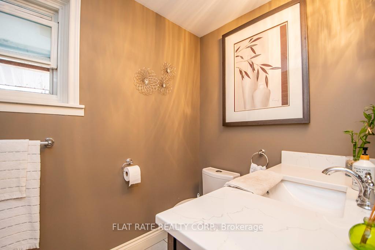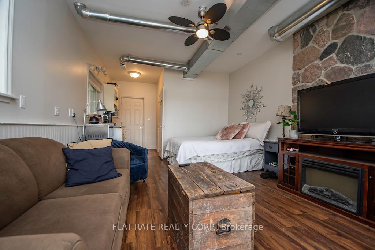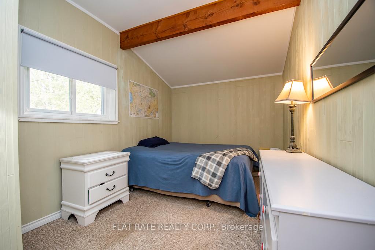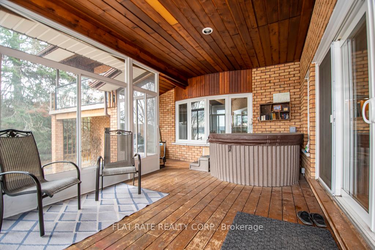$1,449,900
Available - For Sale
Listing ID: X11908538
135 Melody Bay Rd , Galway-Cavendish and Harvey, K0L 2H0, Ontario
| BEAUTIFUL ALL BRICK WATERFRONT HOME ON OVER AN ACRE LOT (92'x541') THAT IS PRIVATE AND WELL MAINTAINED ON UPPER BUCKHORN LAKE! 91' FT ARMOURED STONE SHORELINE WITH A WET SLIP BOATHOUSE AND A 40 FT CEDAR DOCK FEATURING EASTERN EXPOSURE. THE HOME OFFERS 4 BEDROOMS, 3 BATHS, OPEN CONCEPT MAIN LEVEL WITH BRIGHT KITCHEN, LIVING, DINING, FAMILY ROOM WITH A STONE WOOD BURNING FIREPLACE, SCREENED SUNROOM WITH A HOT TUB, ALL THIS WITH STUNNING VIEW OF THE WATER. THREE GUEST ROOMS, ONE 3 PC BATH, MAIN FLOOR LAUNDRY AND ACCESS TO ATTACHED DOUBLE GARAGE. THE PRIMARY BEDROOM IS COMPLETE WITH A 4PC ENSUITE, WALKIN CLOSET AND WALK OUT TO A COVERED BALCONY. MAIN LEVEL HAS A GUEST SUITE WITH A SEPARATE ENTRANCE, KITCHENETTE, 3PC BATH, SIZE SIZED REC ROOM. DETACHED BRICK HEATED TRIPLE BAY GARAGE PERFECT FOR ENTERTAINING OR STORING MORE TOYS. YOU WILL ENJOY BEING ON THE TRENT SEVERN WATERWAY WHICH BOASTS OVER 350KM OF INTERCONNECTED RIVERS, LAKES AND CANALS. |
| Price | $1,449,900 |
| Taxes: | $6907.00 |
| Address: | 135 Melody Bay Rd , Galway-Cavendish and Harvey, K0L 2H0, Ontario |
| Lot Size: | 92.48 x 541.69 (Feet) |
| Acreage: | .50-1.99 |
| Directions/Cross Streets: | Adam & Eve Rd / Melody Bay Rd |
| Rooms: | 4 |
| Bedrooms: | 4 |
| Bedrooms +: | |
| Kitchens: | 1 |
| Family Room: | Y |
| Basement: | Full |
| Approximatly Age: | 31-50 |
| Property Type: | Detached |
| Style: | Sidesplit 3 |
| Exterior: | Brick |
| Garage Type: | Detached |
| (Parking/)Drive: | Pvt Double |
| Drive Parking Spaces: | 10 |
| Pool: | None |
| Other Structures: | Garden Shed, Workshop |
| Approximatly Age: | 31-50 |
| Approximatly Square Footage: | 2000-2500 |
| Property Features: | Beach, Golf, Library, Marina |
| Fireplace/Stove: | Y |
| Heat Source: | Propane |
| Heat Type: | Forced Air |
| Central Air Conditioning: | Central Air |
| Central Vac: | N |
| Laundry Level: | Main |
| Elevator Lift: | N |
| Sewers: | Septic |
| Water: | Well |
| Water Supply Types: | Drilled Well |
| Utilities-Cable: | N |
| Utilities-Hydro: | Y |
| Utilities-Gas: | N |
| Utilities-Telephone: | Y |
$
%
Years
This calculator is for demonstration purposes only. Always consult a professional
financial advisor before making personal financial decisions.
| Although the information displayed is believed to be accurate, no warranties or representations are made of any kind. |
| FLAT RATE REALTY CORP. |
|
|

Dir:
1-866-382-2968
Bus:
416-548-7854
Fax:
416-981-7184
| Virtual Tour | Book Showing | Email a Friend |
Jump To:
At a Glance:
| Type: | Freehold - Detached |
| Area: | Peterborough |
| Municipality: | Galway-Cavendish and Harvey |
| Neighbourhood: | Rural Galway-Cavendish and Harvey |
| Style: | Sidesplit 3 |
| Lot Size: | 92.48 x 541.69(Feet) |
| Approximate Age: | 31-50 |
| Tax: | $6,907 |
| Beds: | 4 |
| Baths: | 3 |
| Fireplace: | Y |
| Pool: | None |
Locatin Map:
Payment Calculator:
- Color Examples
- Green
- Black and Gold
- Dark Navy Blue And Gold
- Cyan
- Black
- Purple
- Gray
- Blue and Black
- Orange and Black
- Red
- Magenta
- Gold
- Device Examples

