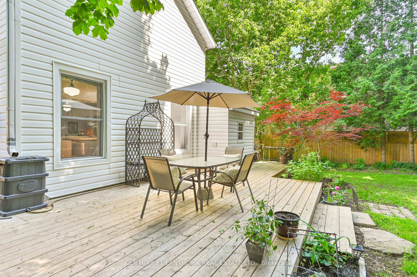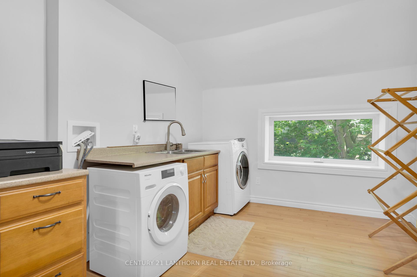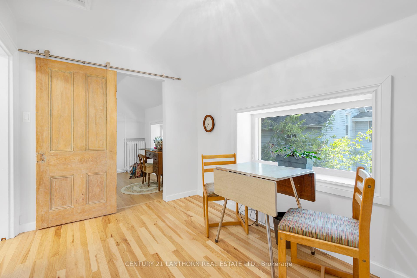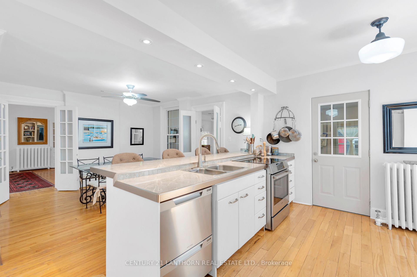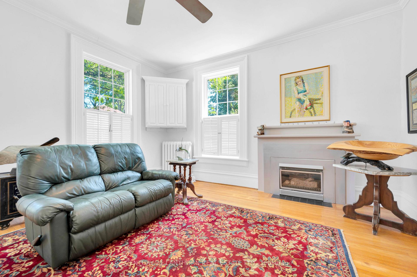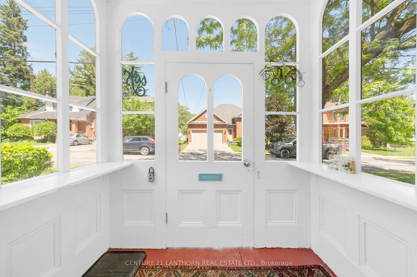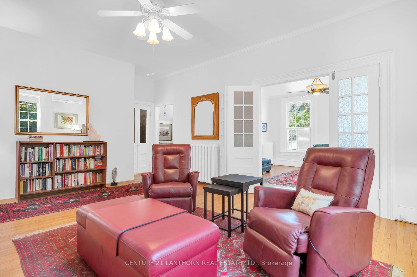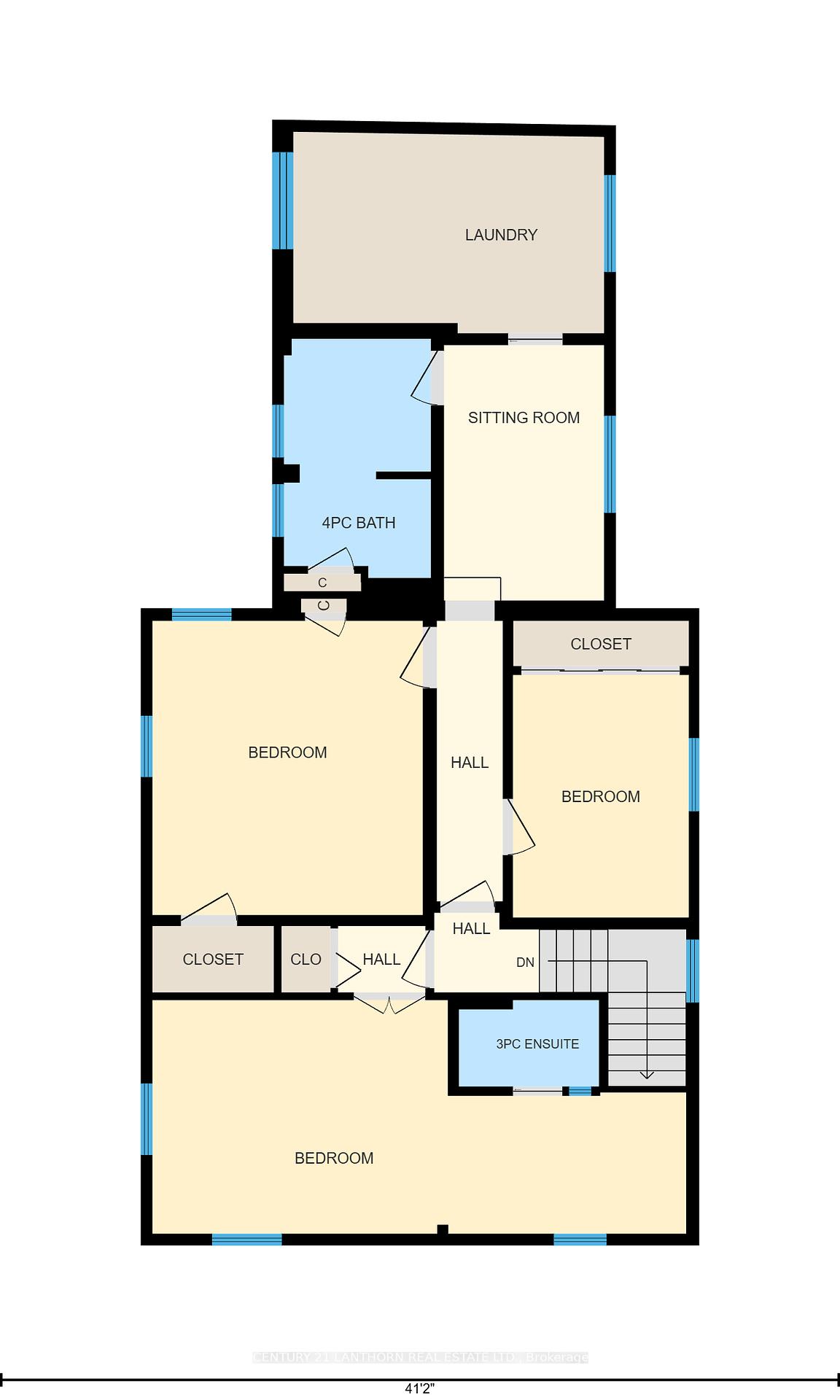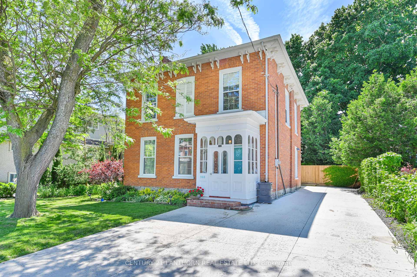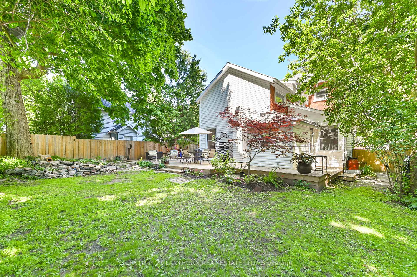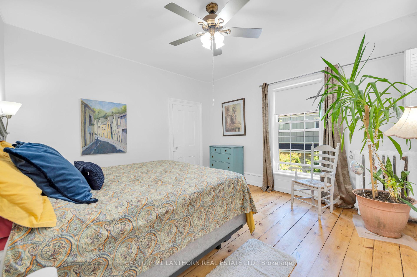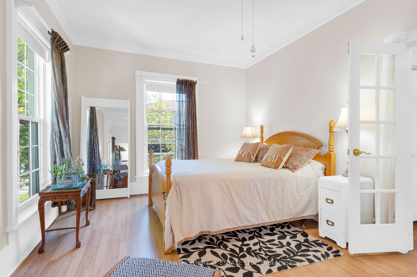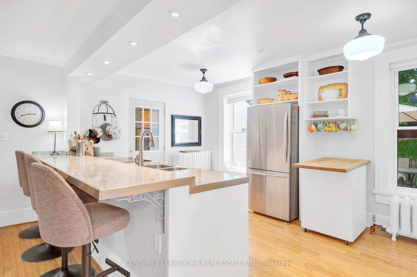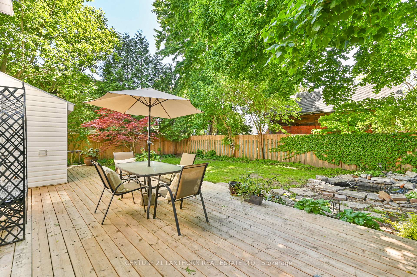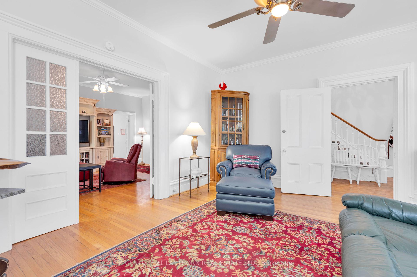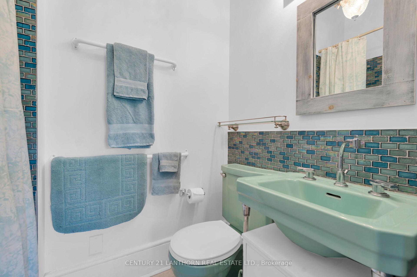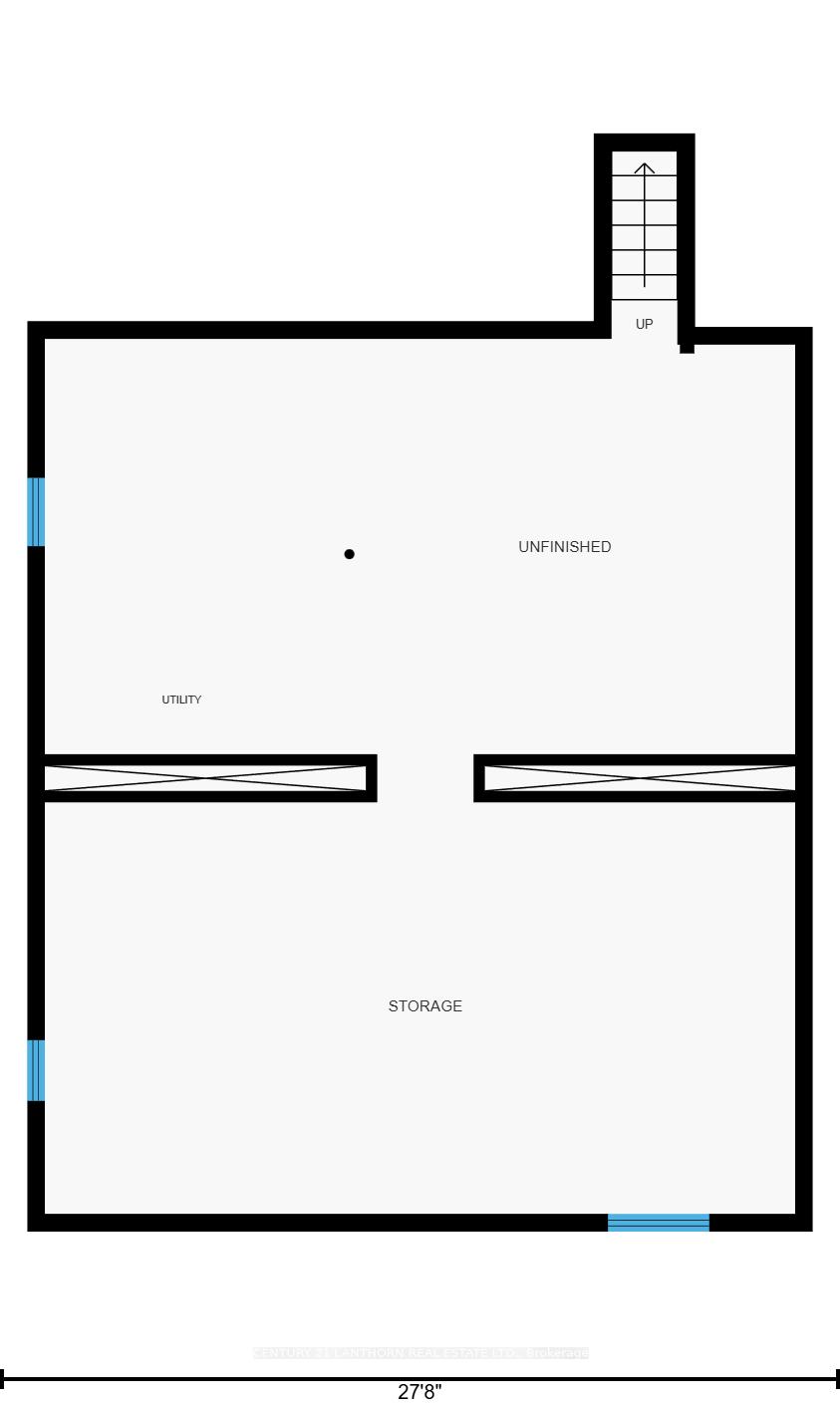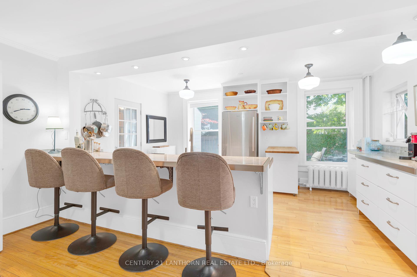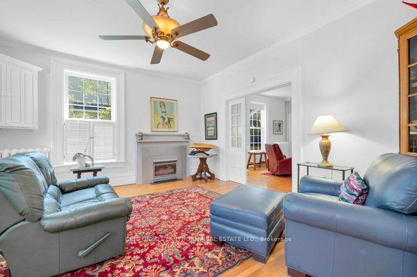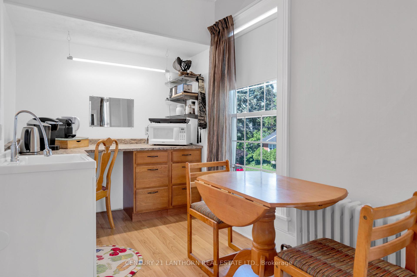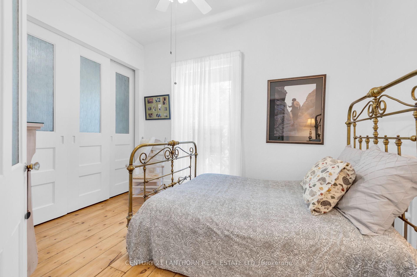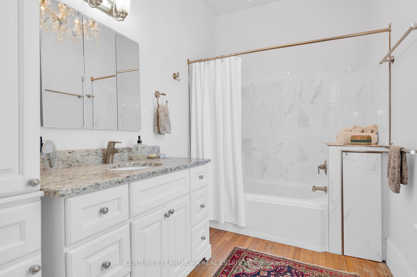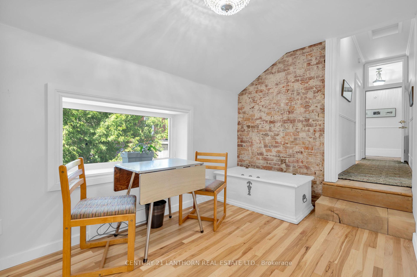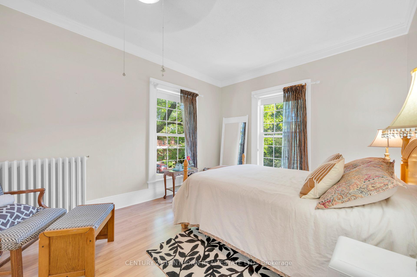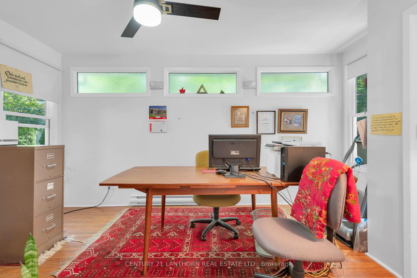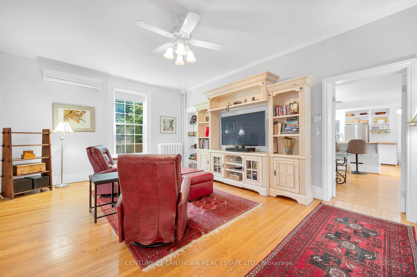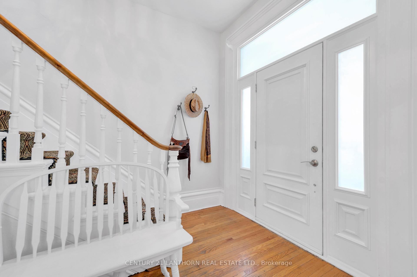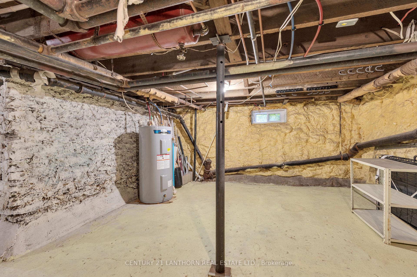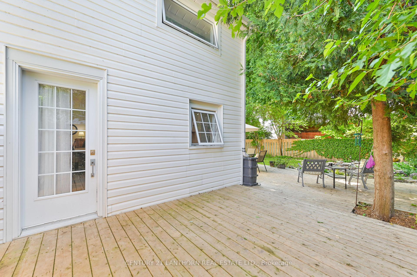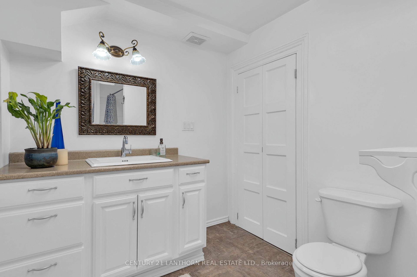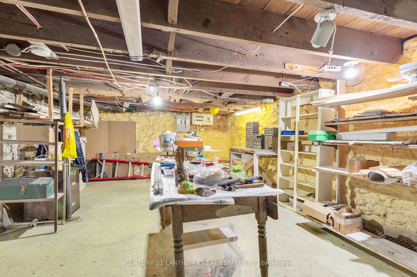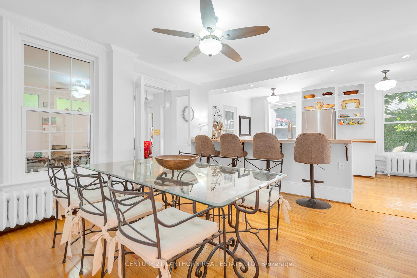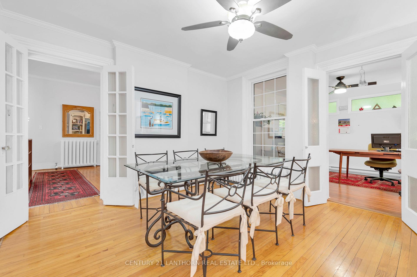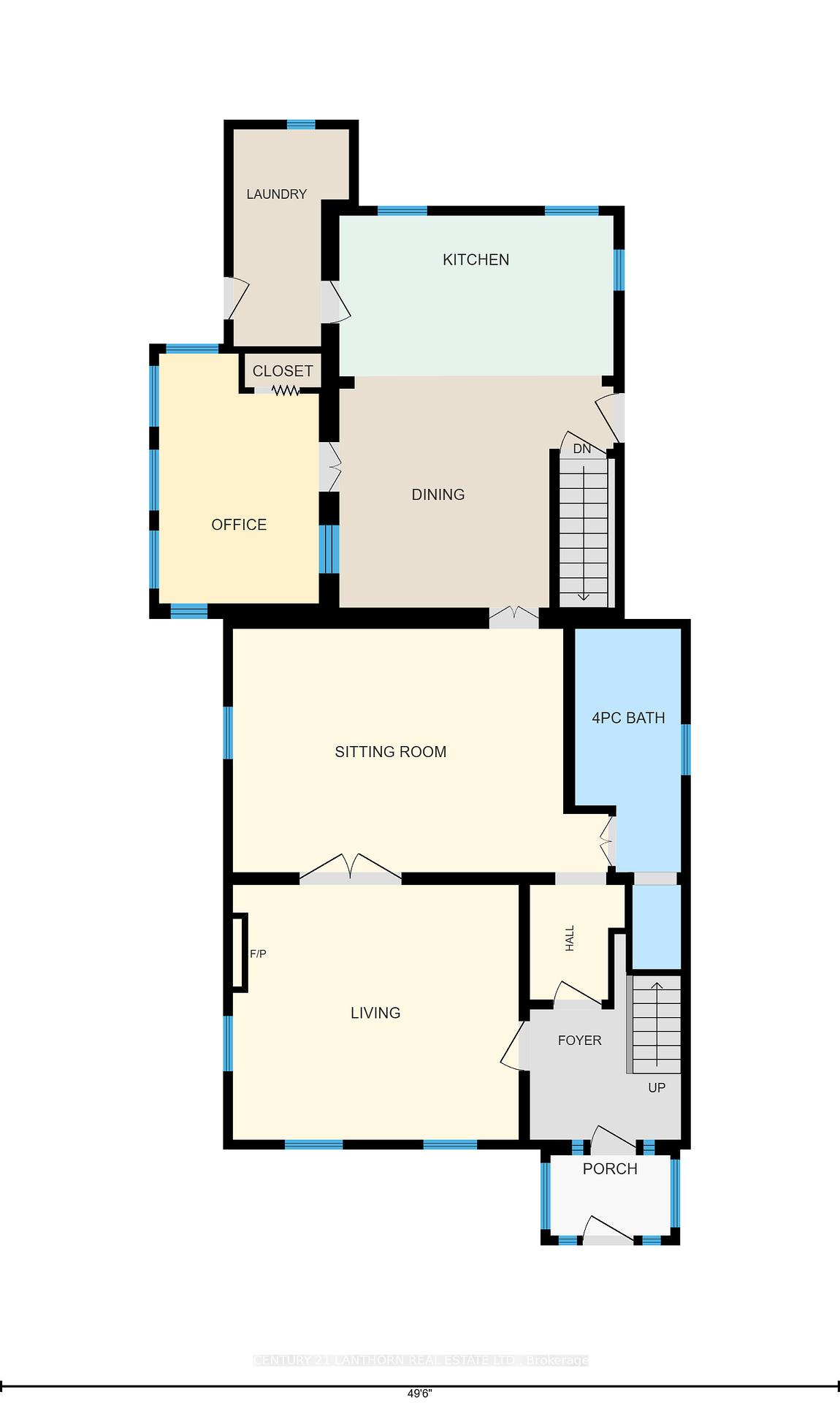$639,900
Available - For Sale
Listing ID: X11908314
168 Ann St , Belleville, K8N 3L3, Ontario
| Welcome to this charming century brick home located in the heart of Belleville's historic Old East Hill neighbourhood. This beautifully maintained residence blends timeless elegance with modern comforts, creating an inviting and warm atmosphere. Featuring three spacious bedrooms and three bathrooms, the home boasts ample living space, perfect for families or professionals seeking character and convenience. This property is well suited for multi-generational living, has the infrastructure in place for income-earning potential on the upper floor, and features a suite for extended-stay guests or professionals. The home's original charm shines through with preserved hardwood and pine floors, while recent upgrades ensure a comfortable and contemporary lifestyle. The fully fenced backyard offers a private retreat ideal for entertaining or relaxing, and the concrete driveway provides ample parking space for multiple vehicles. Nestled on a friendly street known for its long-term neighbours and sense of community. Located close to essential amenities, including the hospital, parks, schools and public transit. |
| Price | $639,900 |
| Taxes: | $5150.00 |
| Address: | 168 Ann St , Belleville, K8N 3L3, Ontario |
| Lot Size: | 64.30 x 106.80 (Feet) |
| Acreage: | < .50 |
| Directions/Cross Streets: | Bridge Street East |
| Rooms: | 6 |
| Bedrooms: | 3 |
| Bedrooms +: | |
| Kitchens: | 1 |
| Family Room: | Y |
| Basement: | Full, Unfinished |
| Approximatly Age: | 100+ |
| Property Type: | Detached |
| Style: | 2-Storey |
| Exterior: | Brick, Vinyl Siding |
| Garage Type: | None |
| (Parking/)Drive: | Private |
| Drive Parking Spaces: | 4 |
| Pool: | None |
| Approximatly Age: | 100+ |
| Approximatly Square Footage: | 2500-3000 |
| Property Features: | Fenced Yard, Hospital, Library, Marina, Park, Public Transit |
| Fireplace/Stove: | Y |
| Heat Source: | Gas |
| Heat Type: | Radiant |
| Central Air Conditioning: | Other |
| Central Vac: | N |
| Sewers: | Sewers |
| Water: | Municipal |
$
%
Years
This calculator is for demonstration purposes only. Always consult a professional
financial advisor before making personal financial decisions.
| Although the information displayed is believed to be accurate, no warranties or representations are made of any kind. |
| CENTURY 21 LANTHORN REAL ESTATE LTD. |
|
|

Dir:
1-866-382-2968
Bus:
416-548-7854
Fax:
416-981-7184
| Virtual Tour | Book Showing | Email a Friend |
Jump To:
At a Glance:
| Type: | Freehold - Detached |
| Area: | Hastings |
| Municipality: | Belleville |
| Style: | 2-Storey |
| Lot Size: | 64.30 x 106.80(Feet) |
| Approximate Age: | 100+ |
| Tax: | $5,150 |
| Beds: | 3 |
| Baths: | 3 |
| Fireplace: | Y |
| Pool: | None |
Locatin Map:
Payment Calculator:
- Color Examples
- Green
- Black and Gold
- Dark Navy Blue And Gold
- Cyan
- Black
- Purple
- Gray
- Blue and Black
- Orange and Black
- Red
- Magenta
- Gold
- Device Examples

