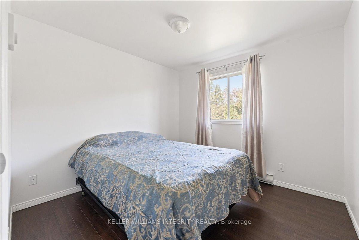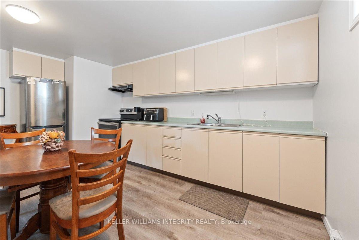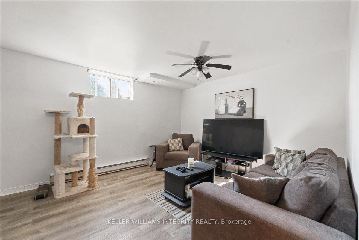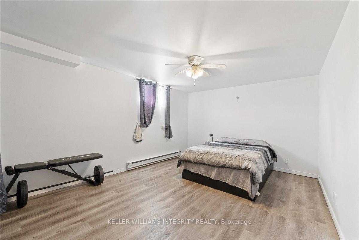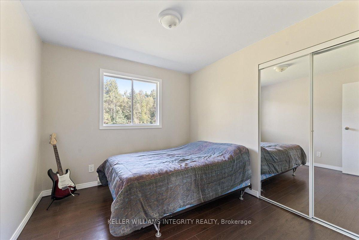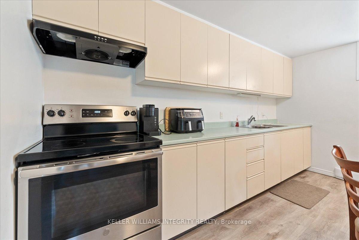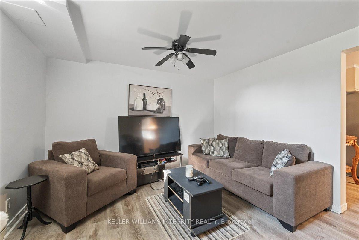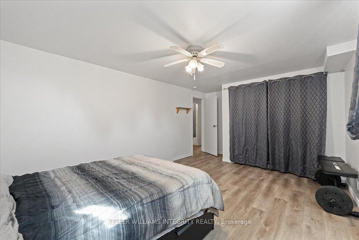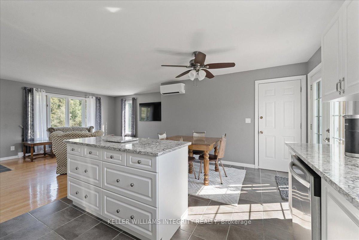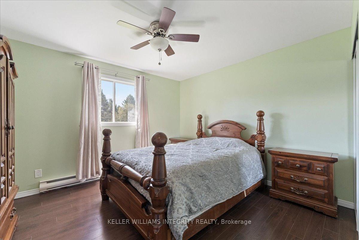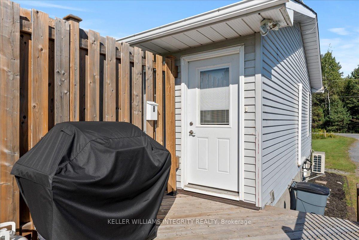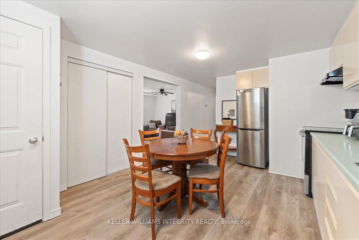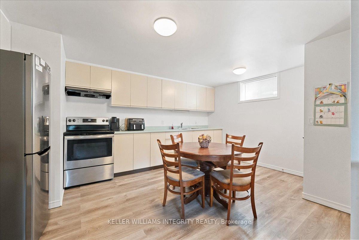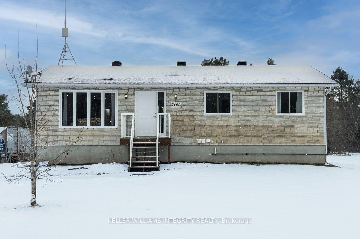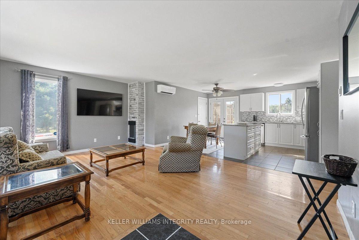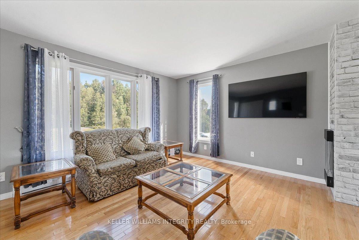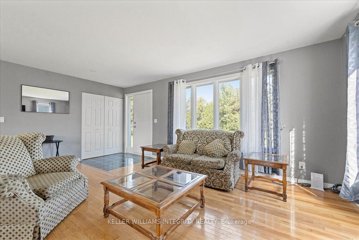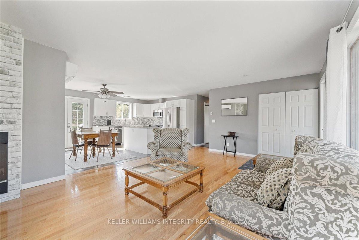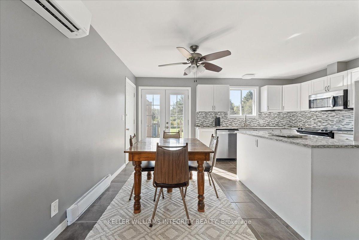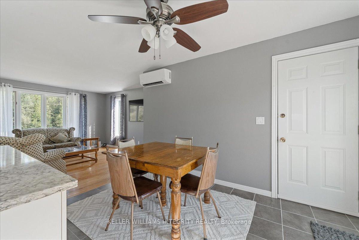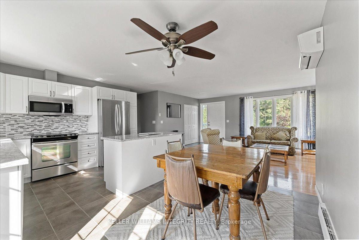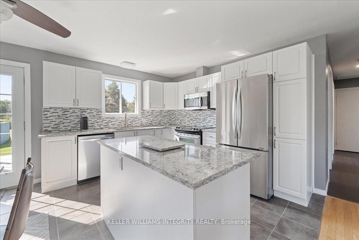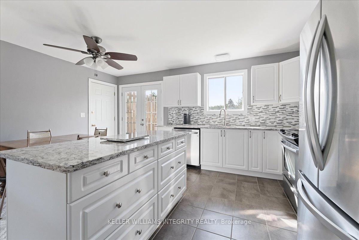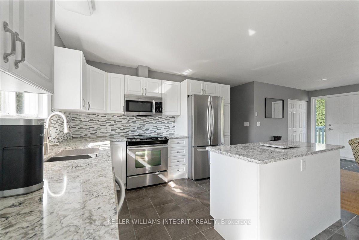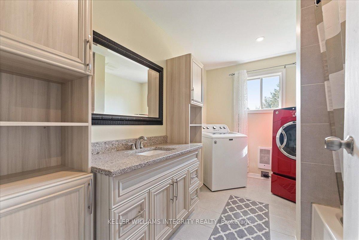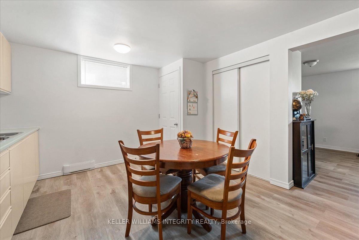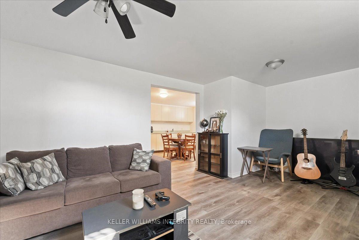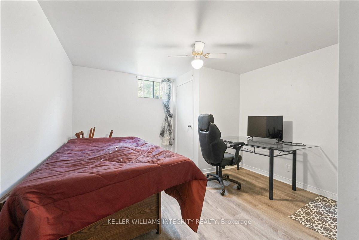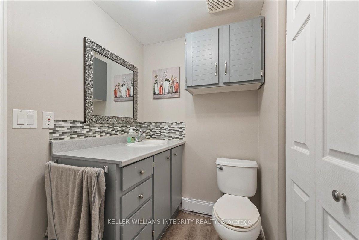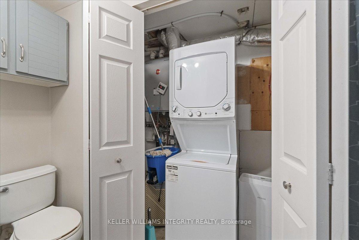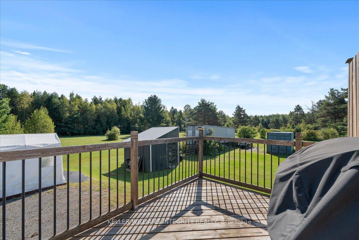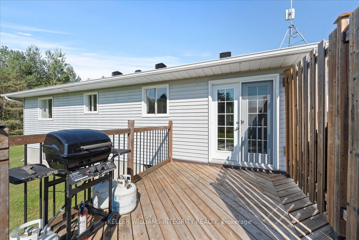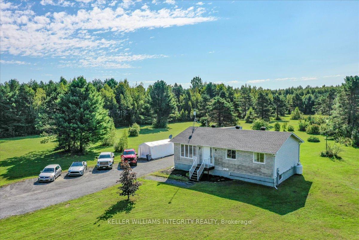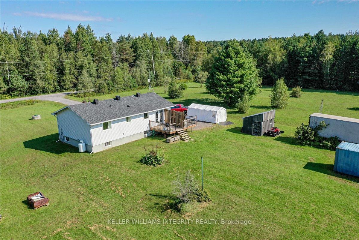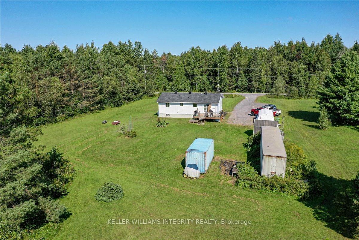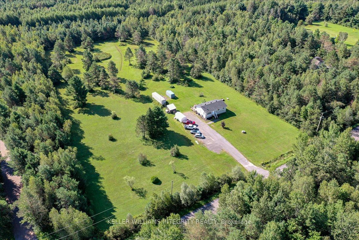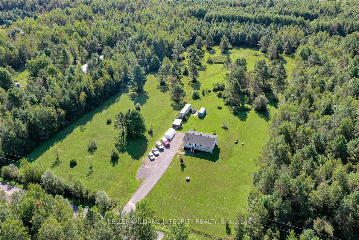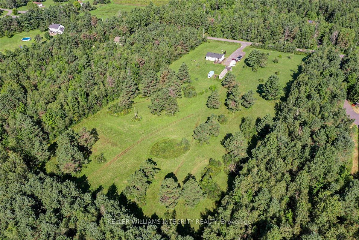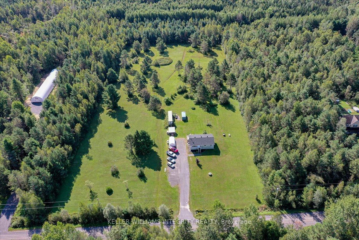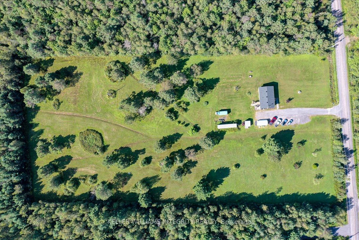$649,900
Available - For Sale
Listing ID: X11908266
3992 DEVINE Rd , Orleans - Cumberland and Area, K4B 1S5, Ontario
| Opportunity knocks! Great carpet free 3 bedroom home situated on 4.9 acre lot on quiet dead-end street with a 2 bedroom basement in-law suite! The open concept main floor features a spacious living room with hardwood floors flooded with natural light, updated kitchen with white cabinets, quartz counters, SS appliances, backsplash and large island overlooking the dining room with French doors to the deck and yard. 3 generous size bedrooms and a full bathroom with quartz counters & laundry complete the main floor. The basement features its own entrance leading to the large eat-in kitchen with SS appliances, great size living room, massive primary bedroom, large spare bedroom & full bathroom with laundry. Outside you will enjoy the the peace, tranquility and privacy that this property provides along with plenty of mature trees and room for your hobbies. Great location less than 10 mins to 417. 24 Hours Irrevocable on all offers. 24 Hour notice for all showings. |
| Price | $649,900 |
| Taxes: | $3386.00 |
| Address: | 3992 DEVINE Rd , Orleans - Cumberland and Area, K4B 1S5, Ontario |
| Lot Size: | 327.68 x 655.37 (Feet) |
| Acreage: | 2-4.99 |
| Directions/Cross Streets: | From Hwy 417 take Limoges Exit. Head north on Limoges Rd. Turn left onto Saumure. Right on Devine. |
| Rooms: | 6 |
| Rooms +: | 5 |
| Bedrooms: | 3 |
| Bedrooms +: | 2 |
| Kitchens: | 1 |
| Kitchens +: | 1 |
| Family Room: | N |
| Basement: | Finished, Full |
| Approximatly Age: | 31-50 |
| Property Type: | Detached |
| Style: | Bungalow-Raised |
| Exterior: | Vinyl Siding |
| Garage Type: | None |
| (Parking/)Drive: | Available |
| Drive Parking Spaces: | 9 |
| Pool: | None |
| Approximatly Age: | 31-50 |
| Property Features: | Cul De Sac |
| Fireplace/Stove: | Y |
| Heat Source: | Electric |
| Heat Type: | Baseboard |
| Central Air Conditioning: | Other |
| Central Vac: | N |
| Laundry Level: | Main |
| Elevator Lift: | N |
| Sewers: | Septic |
| Water: | Well |
| Water Supply Types: | Drilled Well |
| Utilities-Hydro: | Y |
| Utilities-Gas: | N |
$
%
Years
This calculator is for demonstration purposes only. Always consult a professional
financial advisor before making personal financial decisions.
| Although the information displayed is believed to be accurate, no warranties or representations are made of any kind. |
| KELLER WILLIAMS INTEGRITY REALTY |
|
|

Dir:
1-866-382-2968
Bus:
416-548-7854
Fax:
416-981-7184
| Virtual Tour | Book Showing | Email a Friend |
Jump To:
At a Glance:
| Type: | Freehold - Detached |
| Area: | Ottawa |
| Municipality: | Orleans - Cumberland and Area |
| Neighbourhood: | 1109 - Vars & Area |
| Style: | Bungalow-Raised |
| Lot Size: | 327.68 x 655.37(Feet) |
| Approximate Age: | 31-50 |
| Tax: | $3,386 |
| Beds: | 3+2 |
| Baths: | 2 |
| Fireplace: | Y |
| Pool: | None |
Locatin Map:
Payment Calculator:
- Color Examples
- Green
- Black and Gold
- Dark Navy Blue And Gold
- Cyan
- Black
- Purple
- Gray
- Blue and Black
- Orange and Black
- Red
- Magenta
- Gold
- Device Examples

