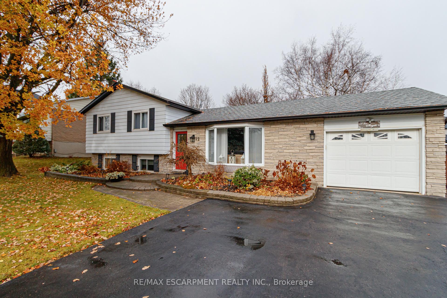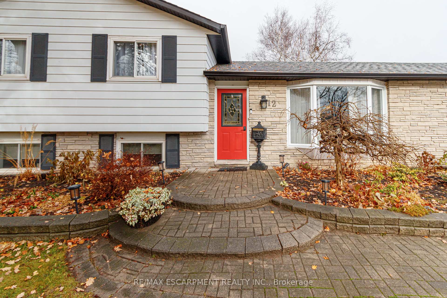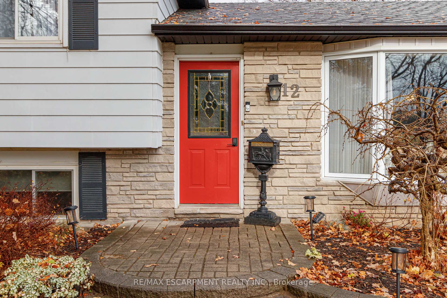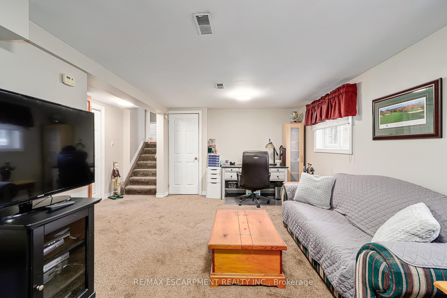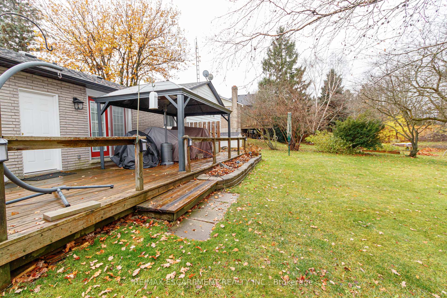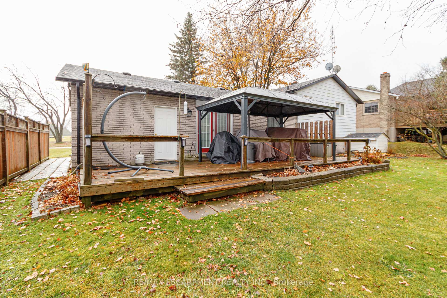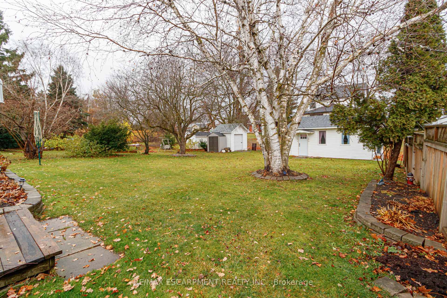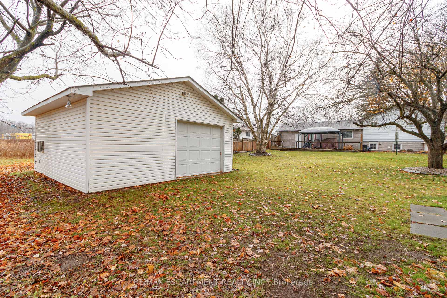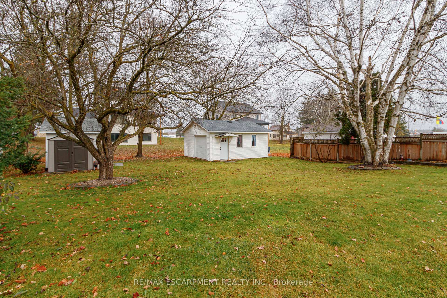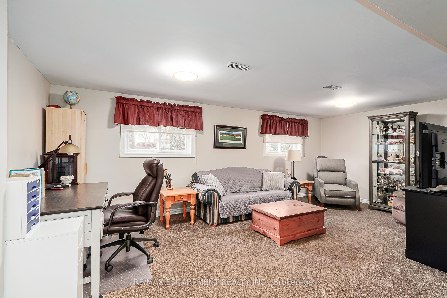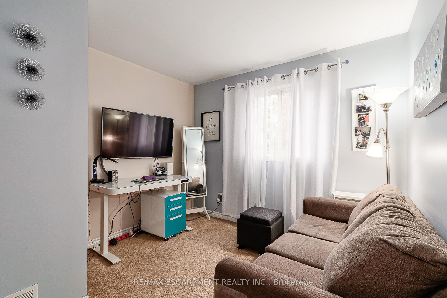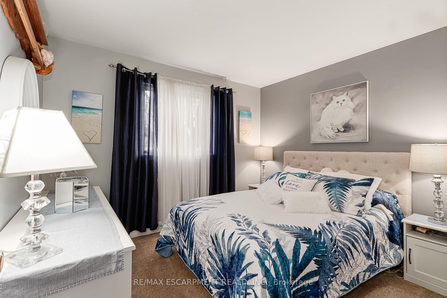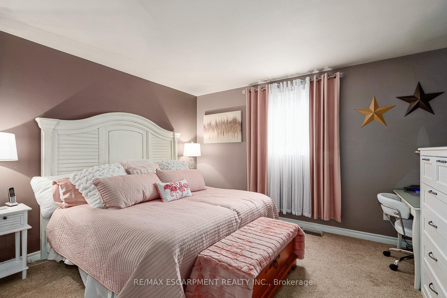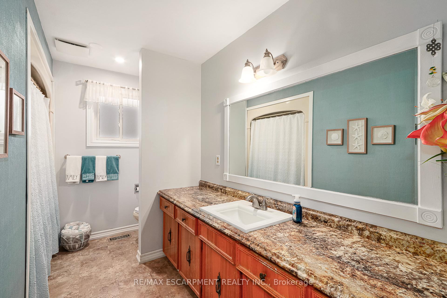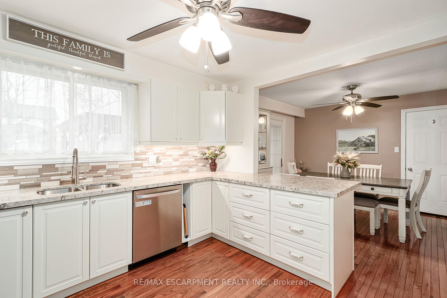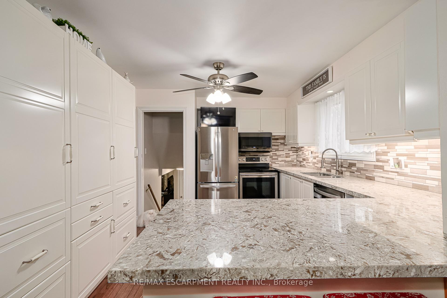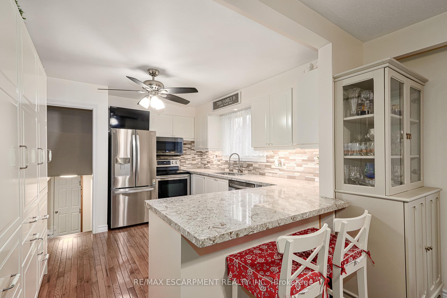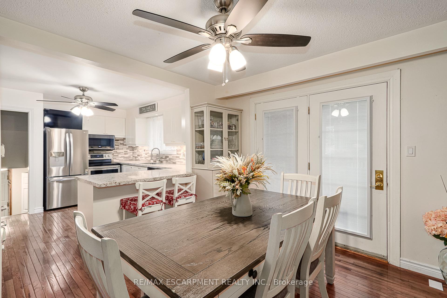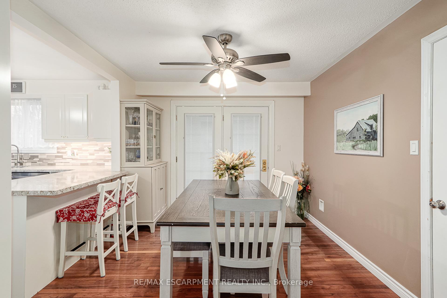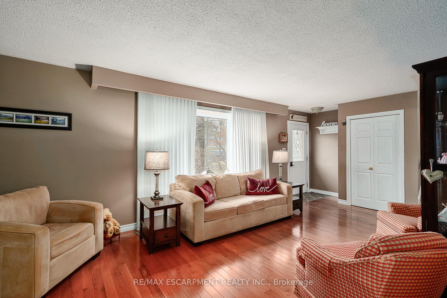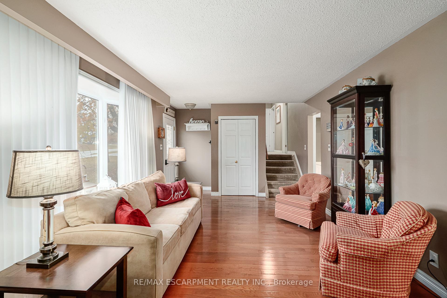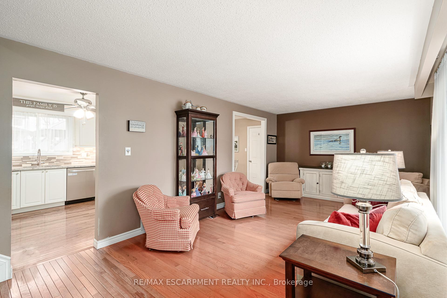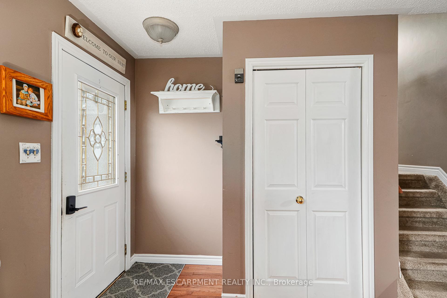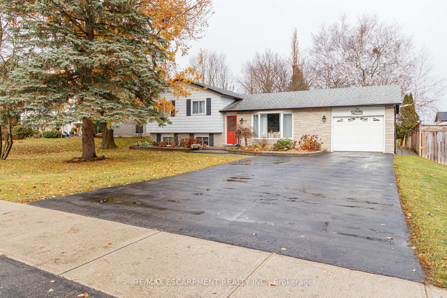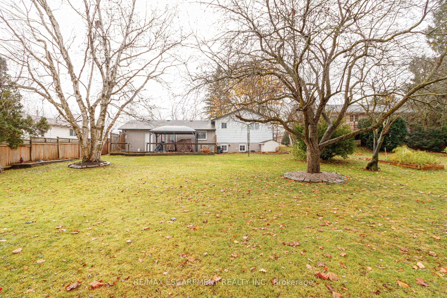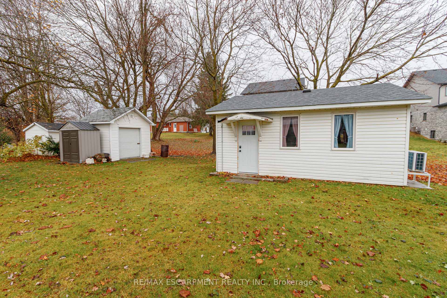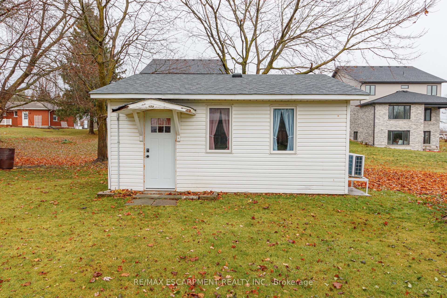$849,900
Available - For Sale
Listing ID: X10929341
12 School Rd , Shelburne, L9V 3P5, Ontario
| This charming three-bedroom, one-bathroom sidesplit home has been meticulously maintained and lovingly cared for by its original owners. Situated on a quiet street, this home offers both style and functionality. The spacious lot (65 x 162 feet) provides plenty of outdoor space for relaxation and enjoyment. The highlight is the 20 x 20 workshop, which is fully equipped with heating, air conditioning, and hydro, making it perfect for year-round hobbies or a private retreat. The main floor of the home boasts beautiful hardwood floors throughout, seamlessly blending the living and dining areas to the newly renovated kitchen, which features quartz countertops. This home offers a peaceful setting with convenient access to education and local amenities and sits directly across from Centennial Hylands Elementary School and Daycare Centre. RSA. |
| Price | $849,900 |
| Taxes: | $4054.06 |
| Address: | 12 School Rd , Shelburne, L9V 3P5, Ontario |
| Lot Size: | 65.00 x 162.00 (Feet) |
| Acreage: | < .50 |
| Directions/Cross Streets: | Between Simon St & 2nd Line |
| Rooms: | 6 |
| Bedrooms: | 3 |
| Bedrooms +: | |
| Kitchens: | 1 |
| Family Room: | N |
| Basement: | Crawl Space, Finished |
| Approximatly Age: | 51-99 |
| Property Type: | Detached |
| Style: | Sidesplit 3 |
| Exterior: | Stone, Vinyl Siding |
| Garage Type: | Built-In |
| (Parking/)Drive: | Pvt Double |
| Drive Parking Spaces: | 4 |
| Pool: | None |
| Other Structures: | Workshop |
| Approximatly Age: | 51-99 |
| Approximatly Square Footage: | 1100-1500 |
| Property Features: | School, School Bus Route |
| Fireplace/Stove: | N |
| Heat Source: | Gas |
| Heat Type: | Forced Air |
| Central Air Conditioning: | Central Air |
| Central Vac: | N |
| Laundry Level: | Lower |
| Sewers: | Sewers |
| Water: | Municipal |
| Utilities-Cable: | Y |
| Utilities-Hydro: | Y |
| Utilities-Gas: | Y |
| Utilities-Telephone: | Y |
$
%
Years
This calculator is for demonstration purposes only. Always consult a professional
financial advisor before making personal financial decisions.
| Although the information displayed is believed to be accurate, no warranties or representations are made of any kind. |
| RE/MAX ESCARPMENT REALTY INC. |
|
|

Dir:
1-866-382-2968
Bus:
416-548-7854
Fax:
416-981-7184
| Book Showing | Email a Friend |
Jump To:
At a Glance:
| Type: | Freehold - Detached |
| Area: | Dufferin |
| Municipality: | Shelburne |
| Neighbourhood: | Shelburne |
| Style: | Sidesplit 3 |
| Lot Size: | 65.00 x 162.00(Feet) |
| Approximate Age: | 51-99 |
| Tax: | $4,054.06 |
| Beds: | 3 |
| Baths: | 1 |
| Fireplace: | N |
| Pool: | None |
Locatin Map:
Payment Calculator:
- Color Examples
- Green
- Black and Gold
- Dark Navy Blue And Gold
- Cyan
- Black
- Purple
- Gray
- Blue and Black
- Orange and Black
- Red
- Magenta
- Gold
- Device Examples

