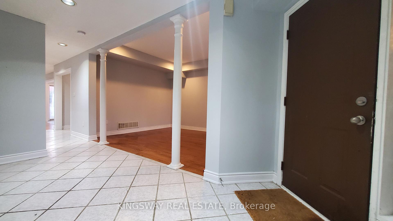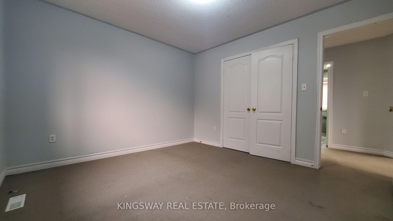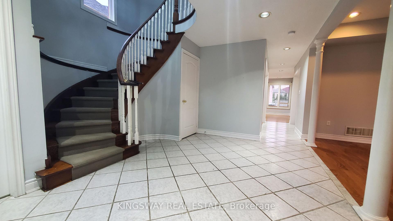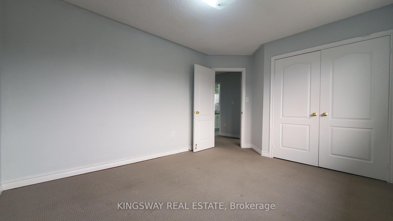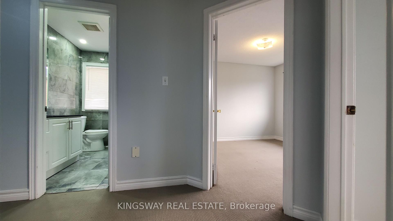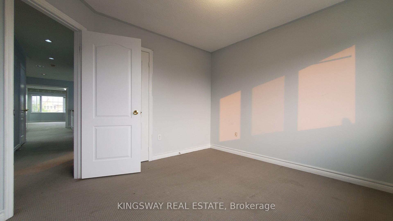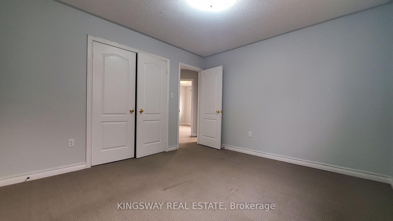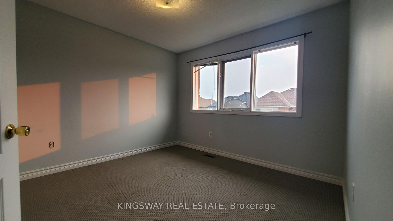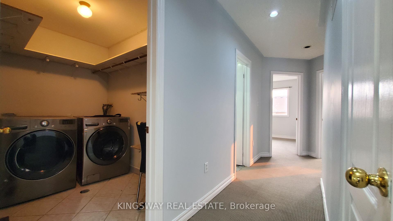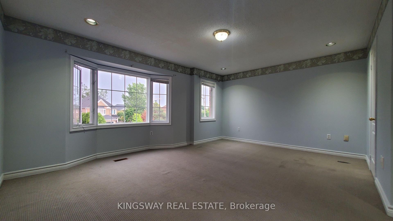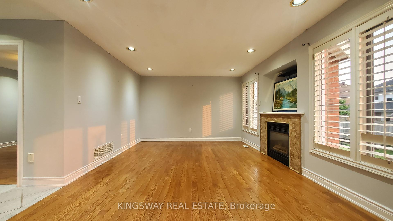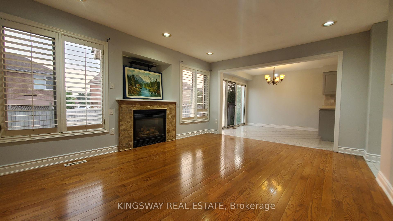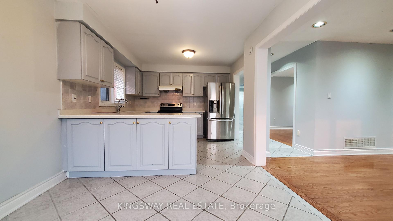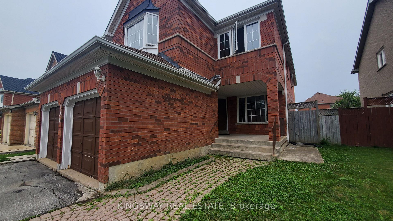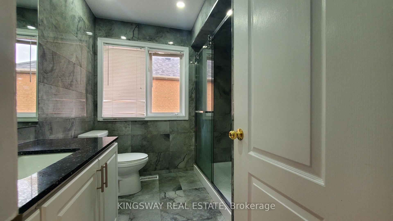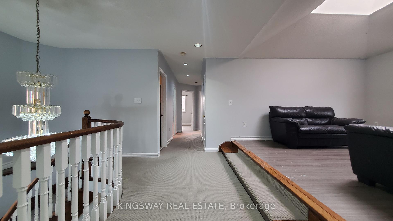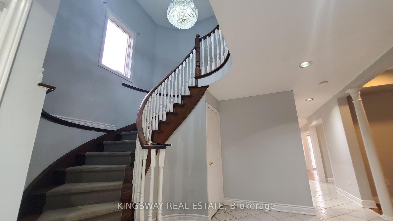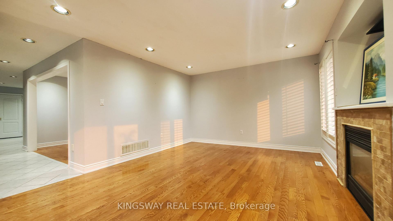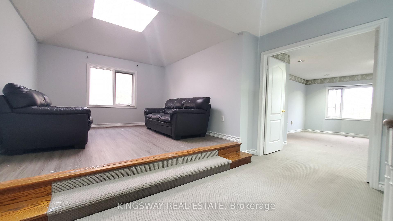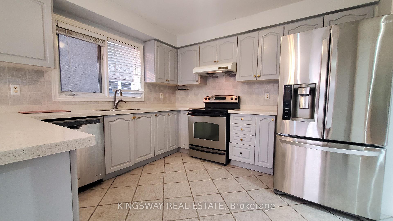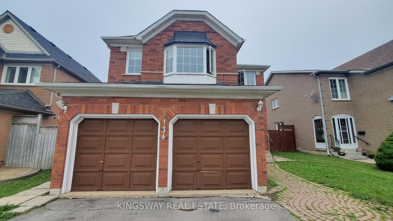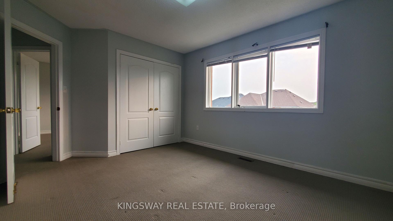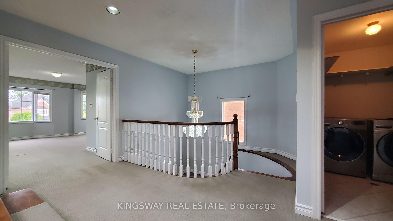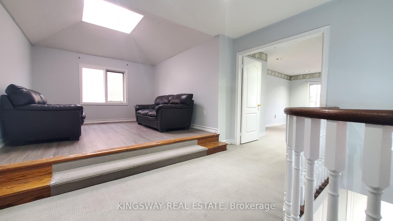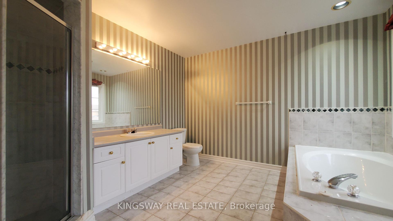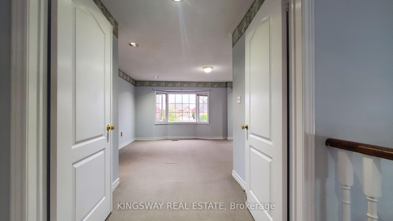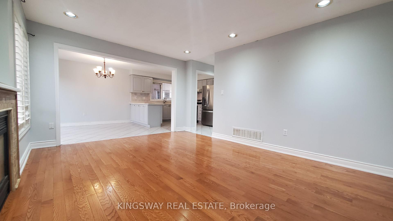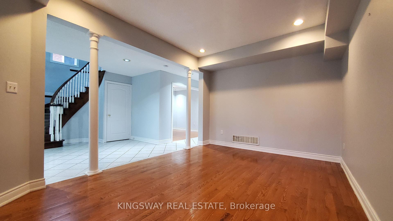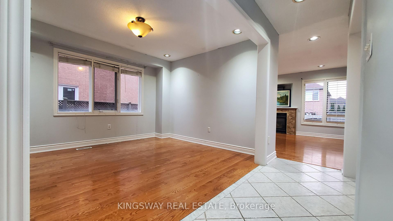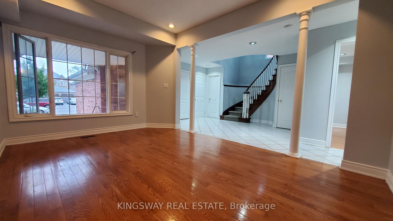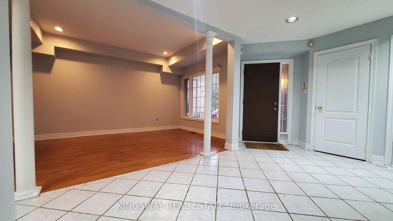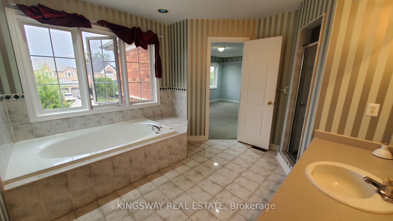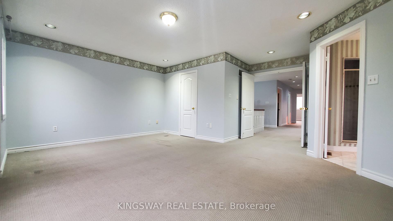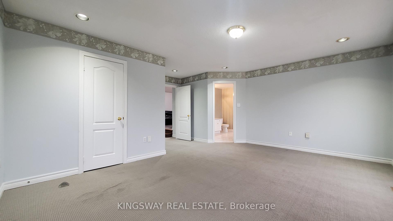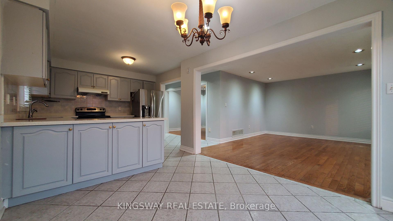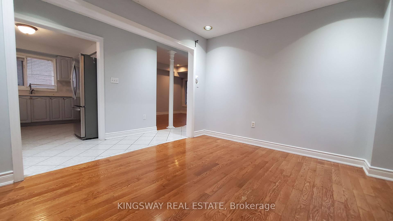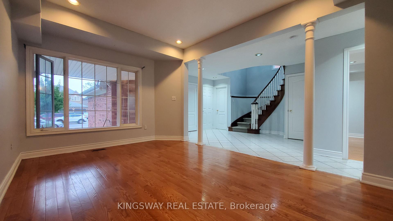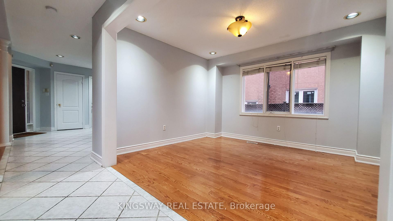$3,650
Available - For Rent
Listing ID: W11909344
134 Fernforest Dr , Unit Upper, Brampton, L6R 1L6, Ontario
| Super spacious home located in a great family neighbourhood located only minutes away from all major amenities including Highway 410! Approx. 2700 sqft. above grade featuring formal living, dining and family rooms all inlaid w/ beautiful strip hardwood flooring. Open concept kitchen w/ S/S appliances, granite countertop, dishwasher and large breakfast area. Gorgeous, open concept circular staircase with chandelier leading to an open-concept, raised loft area making for a perfect study/office/childrens play place. You'll also find four perfectly sized bedrooms on the 2nd level featuring a lavish ensuite primary bath plus a very convenient enclosed laundry room. Only a 5 minute walk to Bovaird bus stop and minutes to Hwy 410, Bramalea City Centre, William Osler hospital, schools, parks and more! |
| Extras: Lease for main and 2nd floor only. Tenant to pay 70% of utilities. Tenant to obtain content insurance and own internet. Tenant to maintain front and backyards. |
| Price | $3,650 |
| Address: | 134 Fernforest Dr , Unit Upper, Brampton, L6R 1L6, Ontario |
| Apt/Unit: | Upper |
| Directions/Cross Streets: | Dixie & Bovaird |
| Rooms: | 11 |
| Rooms +: | 1 |
| Bedrooms: | 4 |
| Bedrooms +: | |
| Kitchens: | 1 |
| Family Room: | Y |
| Basement: | Apartment, None |
| Furnished: | N |
| Property Type: | Detached |
| Style: | 2 1/2 Storey |
| Exterior: | Brick, Brick Front |
| Garage Type: | Attached |
| (Parking/)Drive: | Available |
| Drive Parking Spaces: | 1 |
| Pool: | None |
| Private Entrance: | Y |
| Laundry Access: | Ensuite |
| Approximatly Square Footage: | 2500-3000 |
| Parking Included: | Y |
| Fireplace/Stove: | Y |
| Heat Source: | Gas |
| Heat Type: | Forced Air |
| Central Air Conditioning: | Central Air |
| Central Vac: | N |
| Laundry Level: | Upper |
| Sewers: | Sewers |
| Water: | Municipal |
| Although the information displayed is believed to be accurate, no warranties or representations are made of any kind. |
| KINGSWAY REAL ESTATE |
|
|

Dir:
1-866-382-2968
Bus:
416-548-7854
Fax:
416-981-7184
| Book Showing | Email a Friend |
Jump To:
At a Glance:
| Type: | Freehold - Detached |
| Area: | Peel |
| Municipality: | Brampton |
| Neighbourhood: | Sandringham-Wellington |
| Style: | 2 1/2 Storey |
| Beds: | 4 |
| Baths: | 3 |
| Fireplace: | Y |
| Pool: | None |
Locatin Map:
- Color Examples
- Green
- Black and Gold
- Dark Navy Blue And Gold
- Cyan
- Black
- Purple
- Gray
- Blue and Black
- Orange and Black
- Red
- Magenta
- Gold
- Device Examples

